365 Foto di taverne bianche con angolo bar
Filtra anche per:
Budget
Ordina per:Popolari oggi
81 - 100 di 365 foto
1 di 3
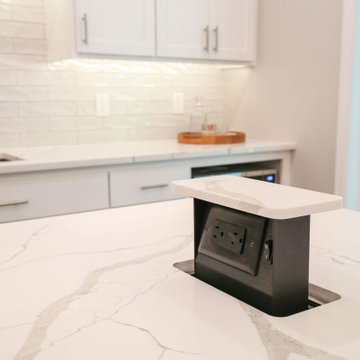
New finished basement. Includes large family room with expansive wet bar, spare bedroom/workout room, 3/4 bath, linear gas fireplace.
Foto di una grande taverna minimal con sbocco, angolo bar, pareti grigie, pavimento in vinile, camino classico, cornice del camino piastrellata, pavimento grigio, soffitto ribassato e carta da parati
Foto di una grande taverna minimal con sbocco, angolo bar, pareti grigie, pavimento in vinile, camino classico, cornice del camino piastrellata, pavimento grigio, soffitto ribassato e carta da parati
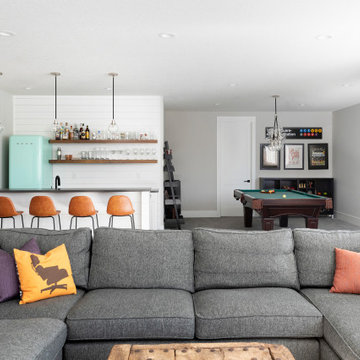
With an athletic court (disco ball included!), billiards game space, and a mini kitchen/bar overlooking the media lounge area -- this lower level is sure to be the coolest hangout spot on the block! The kids are set for sleepovers in this lower level–it provides ample space to run around, and extra bedrooms to crash after the fun!
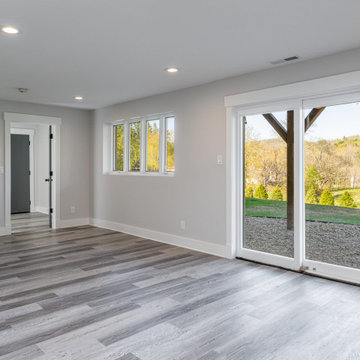
Foto di una grande taverna tradizionale con sbocco, angolo bar, pareti grigie, pavimento in vinile e pavimento grigio
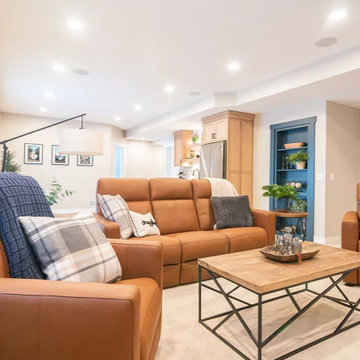
A blank slate and open minds are a perfect recipe for creative design ideas. The homeowner's brother is a custom cabinet maker who brought our ideas to life and then Landmark Remodeling installed them and facilitated the rest of our vision. We had a lot of wants and wishes, and were to successfully do them all, including a gym, fireplace, hidden kid's room, hobby closet, and designer touches.
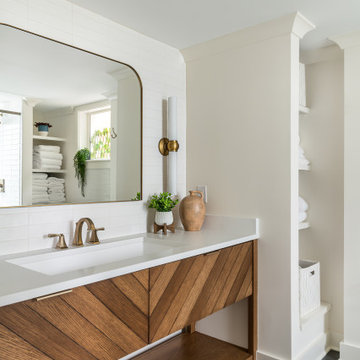
Our clients wanted to expand their living space down into their unfinished basement. While the space would serve as a family rec room most of the time, they also wanted it to transform into an apartment for their parents during extended visits. The project needed to incorporate a full bathroom and laundry.One of the standout features in the space is a Murphy bed with custom doors. We repeated this motif on the custom vanity in the bathroom. Because the rec room can double as a bedroom, we had the space to put in a generous-size full bathroom. The full bathroom has a spacious walk-in shower and two large niches for storing towels and other linens.
Our clients now have a beautiful basement space that expanded the size of their living space significantly. It also gives their loved ones a beautiful private suite to enjoy when they come to visit, inspiring more frequent visits!
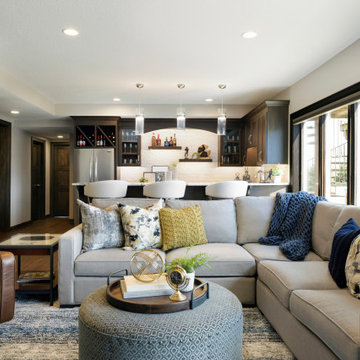
This open area has plenty of space for every member of this family. There is plenty of room to sit down and relax on this comfy sectional that is adjacent to stunning windows that bring in lots of natural light to this lower level.
This bar is one we wouldn't mind hanging out at and have a couple of drinks. The pendants and undercabinet lighting help make the space brighter, while also keeping it moody with the dark wood cabinetry.
Photos by Spacecrafting Photography
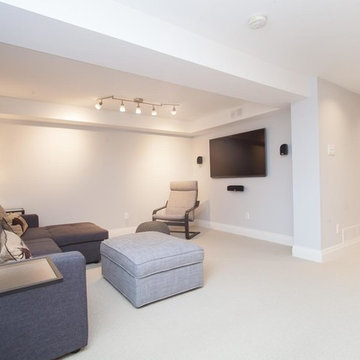
Ispirazione per una taverna chic interrata di medie dimensioni con angolo bar, pareti bianche, moquette e soffitto ribassato
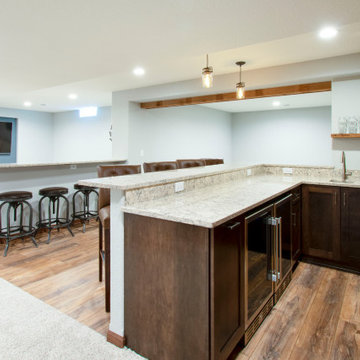
This Hartland, Wisconsin basement is a welcoming teen hangout area and family space. The design blends both rustic and transitional finishes to make the space feel cozy.
This space has it all – a bar, kitchenette, lounge area, full bathroom, game area and hidden mechanical/storage space. There is plenty of space for hosting parties and family movie nights.
Highlights of this Hartland basement remodel:
- We tied the space together with barnwood: an accent wall, beams and sliding door
- The staircase was opened at the bottom and is now a feature of the room
- Adjacent to the bar is a cozy lounge seating area for watching movies and relaxing
- The bar features dark stained cabinetry and creamy beige quartz counters
- Guests can sit at the bar or the counter overlooking the lounge area
- The full bathroom features a Kohler Choreograph shower surround
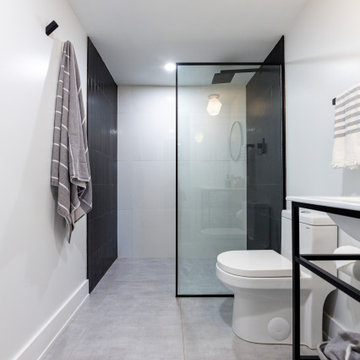
We converted this unfinished basement into a hip adult hangout for sipping wine, watching a movie and playing a few games.
Ispirazione per una grande taverna minimalista seminterrata con angolo bar, pareti bianche e pavimento grigio
Ispirazione per una grande taverna minimalista seminterrata con angolo bar, pareti bianche e pavimento grigio
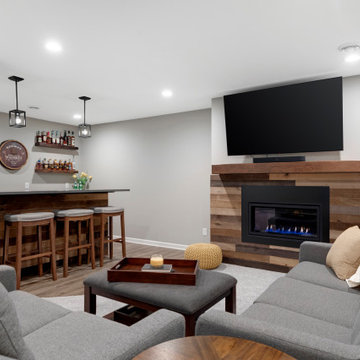
Esempio di una taverna tradizionale con angolo bar, moquette, camino lineare Ribbon e cornice del camino in legno
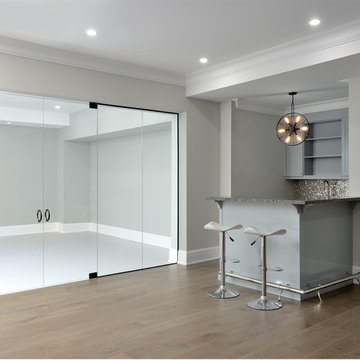
This basement was finished with a large recreation room, wet bar and separate glass enclosed home gym.
Ispirazione per una grande taverna chic interrata con pareti grigie, angolo bar, pavimento in legno massello medio e pavimento marrone
Ispirazione per una grande taverna chic interrata con pareti grigie, angolo bar, pavimento in legno massello medio e pavimento marrone

Ispirazione per una taverna seminterrata di medie dimensioni con angolo bar, pareti bianche, pavimento in vinile, camino lineare Ribbon, cornice del camino piastrellata e pavimento beige
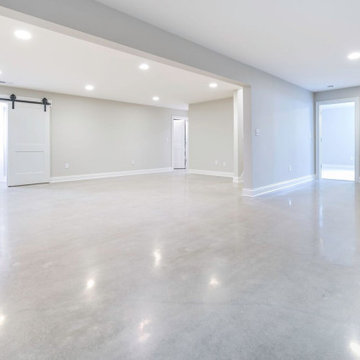
Basement custom home bar,
Esempio di una taverna industriale interrata con angolo bar, pareti beige, pavimento in cemento e pavimento beige
Esempio di una taverna industriale interrata con angolo bar, pareti beige, pavimento in cemento e pavimento beige
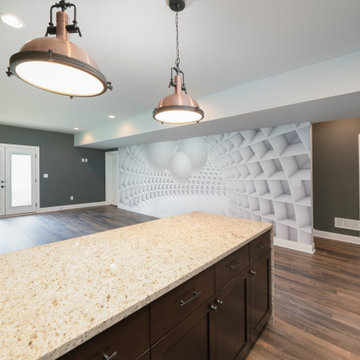
Foto di una taverna stile americano con sbocco, angolo bar, pareti verdi, pavimento in legno massello medio, pavimento marrone e carta da parati
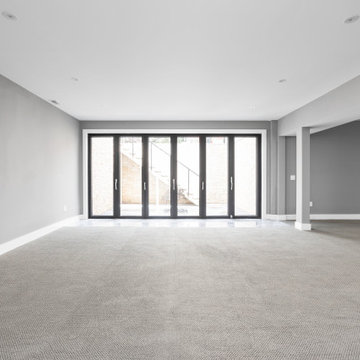
Basement featuring walk out courtyard, carpeting and porcelain tile, bi folding doors, wet bar kitchenette with custom cabinets, and chrome hardware.
Immagine di un'ampia taverna minimalista con sbocco, angolo bar, pareti grigie, moquette e pavimento grigio
Immagine di un'ampia taverna minimalista con sbocco, angolo bar, pareti grigie, moquette e pavimento grigio
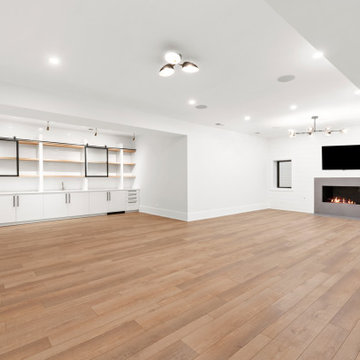
Rec Room & Bar
Idee per una grande taverna classica interrata con angolo bar, pareti bianche, pavimento in vinile, camino classico, cornice del camino in pietra e pavimento marrone
Idee per una grande taverna classica interrata con angolo bar, pareti bianche, pavimento in vinile, camino classico, cornice del camino in pietra e pavimento marrone
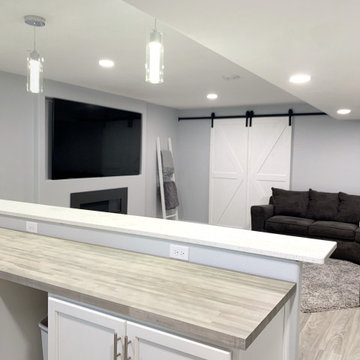
Foto di una grande taverna chic seminterrata con angolo bar, pareti grigie e camino lineare Ribbon
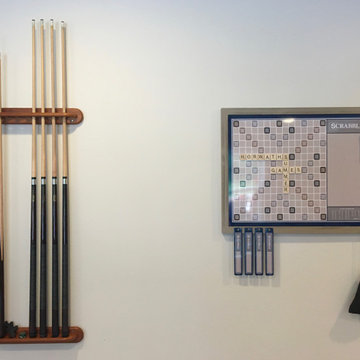
If you must be home isolating at least have some fun doing it in style! This all in basement brings games and fun for all!
Ispirazione per una taverna tradizionale con sbocco, angolo bar, pareti beige, moquette e pavimento beige
Ispirazione per una taverna tradizionale con sbocco, angolo bar, pareti beige, moquette e pavimento beige
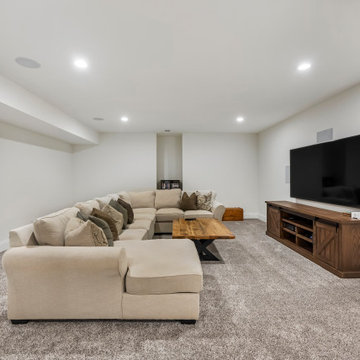
Carpet by Shaw Floors - Birch Tree
Immagine di una taverna tradizionale con angolo bar, moquette e pavimento beige
Immagine di una taverna tradizionale con angolo bar, moquette e pavimento beige
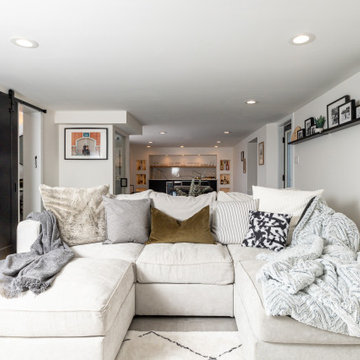
We converted this unfinished basement into a hip adult hangout for sipping wine, watching a movie and playing a few games.
Immagine di una grande taverna moderna seminterrata con angolo bar, pareti bianche e pavimento grigio
Immagine di una grande taverna moderna seminterrata con angolo bar, pareti bianche e pavimento grigio
365 Foto di taverne bianche con angolo bar
5