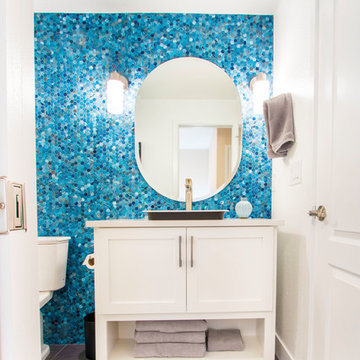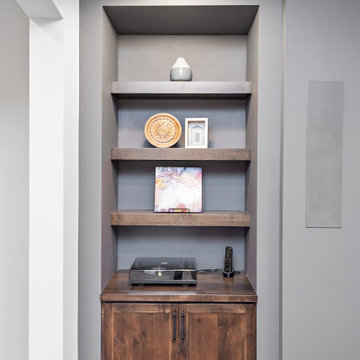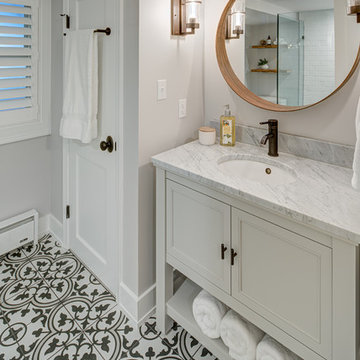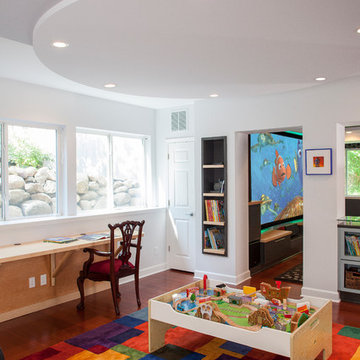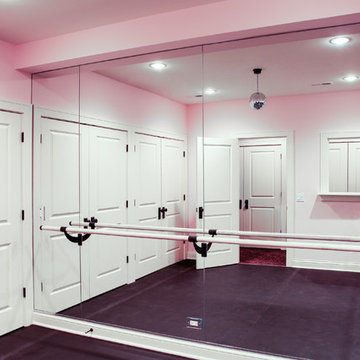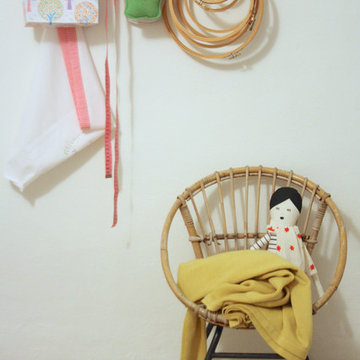170 Foto di taverne eclettiche bianche
Filtra anche per:
Budget
Ordina per:Popolari oggi
1 - 20 di 170 foto
1 di 3

This lower-level entertainment area and spare bedroom is the perfect flex space for game nights, family gatherings, and hosting overnight guests. We furnished the space in a soft palette of light blues and cream-colored neutrals. This palette feels cohesive with the other rooms in the home and helps the area feel bright, with or without great natural lighting.
For functionality, we also offered two seating options, this 2-3 person sofa and a comfortable upholstered chair that can be easily moved to face the TV or cozy up to the ottoman when you break out the board games.
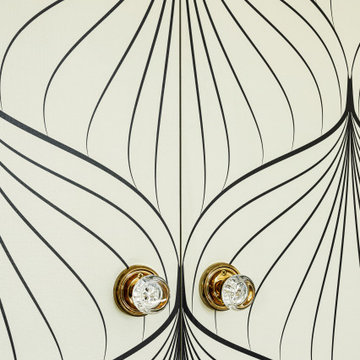
This hidden closet door was created by using no casing on around the door. The wallpaper tricks the eye, while the crystal door knobs hint at what is behind.
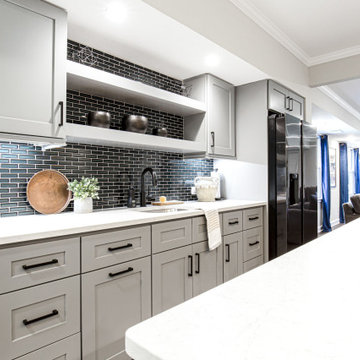
Esempio di una grande taverna bohémian con sbocco, sala giochi, pareti grigie, pavimento in vinile, pavimento grigio e carta da parati
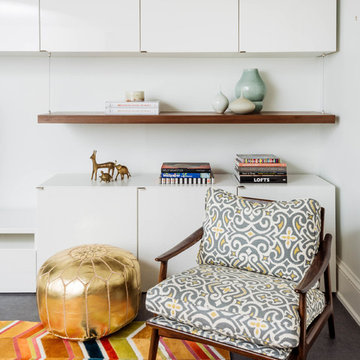
Stephani Buchman Photography
Idee per una piccola taverna eclettica seminterrata con pareti bianche, nessun camino e pavimento grigio
Idee per una piccola taverna eclettica seminterrata con pareti bianche, nessun camino e pavimento grigio
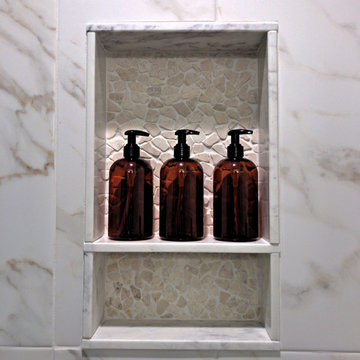
Ispirazione per una taverna bohémian di medie dimensioni con sbocco, pareti grigie, pavimento in laminato, nessun camino e pavimento grigio
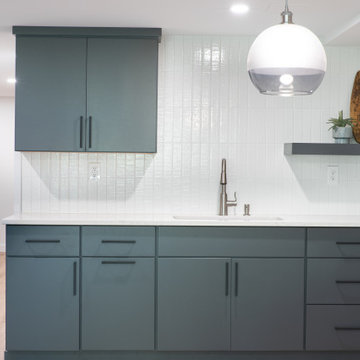
Esempio di una grande taverna boho chic con sbocco, pareti bianche, pavimento in vinile, pavimento beige, soffitto ribassato e pareti in legno
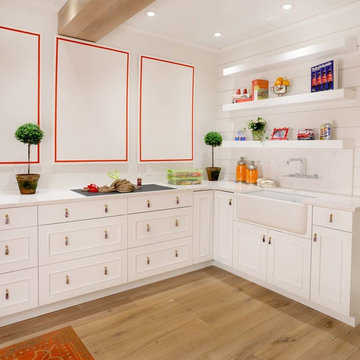
A food prep area with plenty of counter space and a sink is ideal for fixing and serving simple meals and snacks, while the adjacent theater room is the ideal entertainment space for movie night, the big game, or whatever you love to watch.
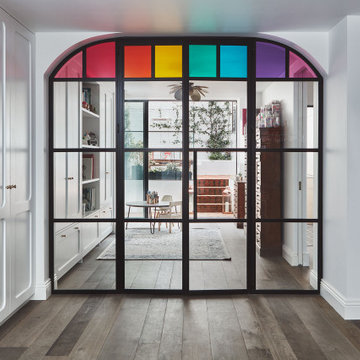
Grade II listed building renovation and extension in Notting Hill. EMR successfully managed to get planning for a basement under the front pavement and make alteration to this Grade II listed building. The client wanted to create 2 bedrooms with maximum storage space in the top floor which was a real challenge that we achieved. We also dealt with the Council, the Heritage statements, the arboricultural specialists, the Party wall, structural etc. The house was featured in the July edition of Living etc. https://www.livingetc.com/features/pastel-power
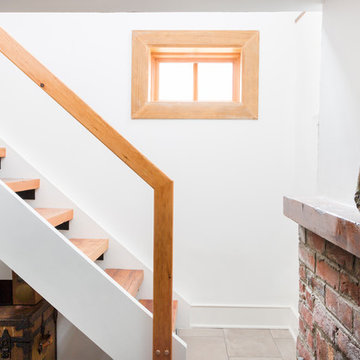
Courtney Apple
Immagine di una piccola taverna eclettica seminterrata con pareti bianche, pavimento in gres porcellanato, camino classico, cornice del camino in mattoni e pavimento grigio
Immagine di una piccola taverna eclettica seminterrata con pareti bianche, pavimento in gres porcellanato, camino classico, cornice del camino in mattoni e pavimento grigio
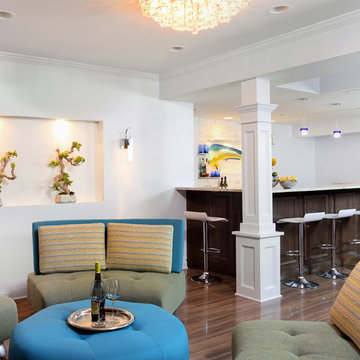
The blue and green furniture tie together the entertainment area by complimenting the colorful shades of blue shown in the bar area. Whether you and guests are enjoying the modern swivel bar stools, or lounging under this statement piece, the conversations and good times are sure to be flowing.
Photo Credit: Normandy Remodeling
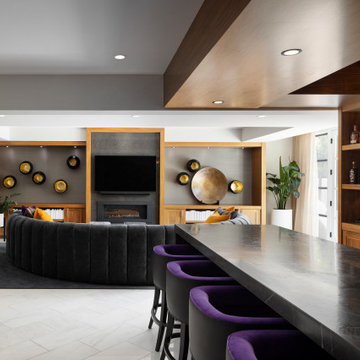
Winner of Home of The Year 2022 - Western Living Magazine
Esempio di una grande taverna bohémian con camino classico
Esempio di una grande taverna bohémian con camino classico
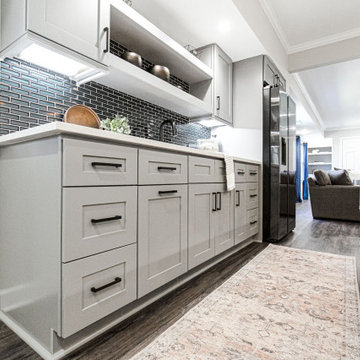
Esempio di una grande taverna boho chic con sbocco, sala giochi, pareti grigie, pavimento in vinile, pavimento grigio e carta da parati
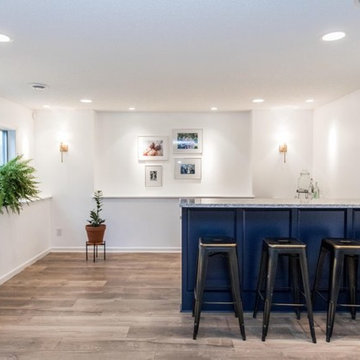
Chelsie Lopez
Foto di una taverna boho chic seminterrata di medie dimensioni con pareti bianche e pavimento in legno massello medio
Foto di una taverna boho chic seminterrata di medie dimensioni con pareti bianche e pavimento in legno massello medio
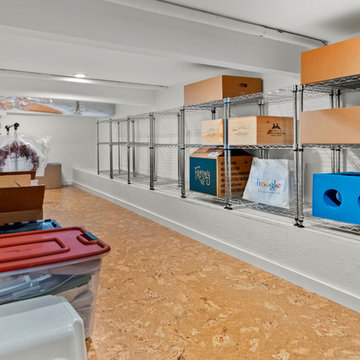
Who says Utility rooms need to be boring? These homeowners needed several storage solutions and had an unfinished basement just waiting for their personal touches. First off - they needed a utility sink located near their laundry appliances. Second they needed wine storage, general storage and file storage. They found just what they were looking for with custom cabinetry by Dewils in their Fenix slab door featuring nanotechnology! A soft touch, self-healing and anti-fingerprint finish (Thermal healing of microscratches - cool!) Interior drawers keep their wine organized and easy to access. They jazzed up the white finish with Wilsonart Quartz in "Key West", colorful backsplash tile in ocean hues and knobs featuring starfish and wine grapes.
170 Foto di taverne eclettiche bianche
1
