31 Foto di taverne bianche con soffitto in legno
Filtra anche per:
Budget
Ordina per:Popolari oggi
1 - 20 di 31 foto
1 di 3

Basement reno,
Esempio di una taverna country interrata di medie dimensioni con angolo bar, pareti bianche, moquette, pavimento grigio, soffitto in legno e pannellatura
Esempio di una taverna country interrata di medie dimensioni con angolo bar, pareti bianche, moquette, pavimento grigio, soffitto in legno e pannellatura
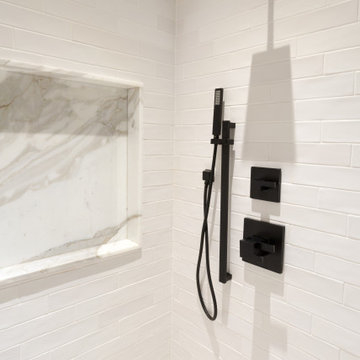
Foto di una taverna tradizionale di medie dimensioni con sbocco, pareti grigie, pavimento in gres porcellanato, nessun camino, pavimento grigio e soffitto in legno
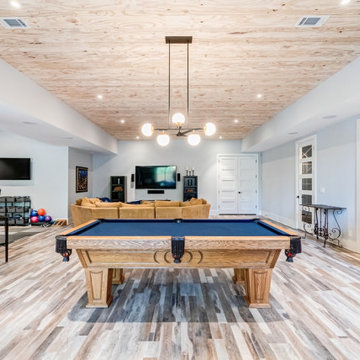
Idee per una taverna minimalista con sala giochi, pareti bianche, pavimento in vinile, soffitto in legno e pareti in perlinato
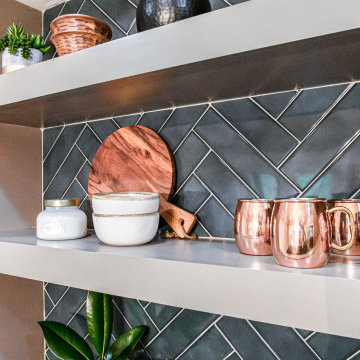
Ispirazione per una grande taverna tradizionale con sbocco, angolo bar, pareti grigie, pavimento in ardesia, pavimento nero e soffitto in legno
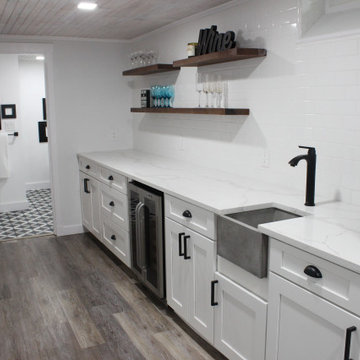
Who wouldn't love their very own wet bar complete with farmhouse sink, open shelving, and Quartz counters? Well, these lucky homeowners got just that along with a wine cellar designed specifically for wine storage and sipping. Not only that but the dingy Oregon basement bathroom was completely revamped as well using a black and white color palette. The clients wanted the wet bar to be as light and bright as possible. This was achieved by keeping everything clean and white. The ceiling adds an element of interest with the white washed wood. The completed project is really stunning.

The basement bar area includes eye catching metal elements to reflect light around the neutral colored room. New new brass plumbing fixtures collaborate with the other metallic elements in the room. The polished quartzite slab provides visual movement in lieu of the dynamic wallpaper used on the feature wall and also carried into the media room ceiling. Moving into the media room we included custom ebony veneered wall and ceiling millwork, as well as luxe custom furnishings. New architectural surround speakers are hidden inside the walls. The new gym was designed and created for the clients son to train for his varsity team. We included a new custom weight rack. Mirrored walls, a new wallpaper, linear LED lighting, and rubber flooring. The Zen inspired bathroom was designed with simplicity carrying the metals them into the special copper flooring, brass plumbing fixtures, and a frameless shower.
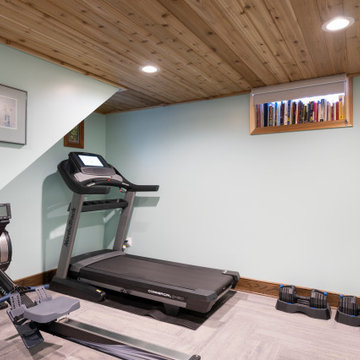
An egress window was added to the room creating more light and accommodating the need for a bedroom in the future, increasing the value of the home. The cedar ceiling ties the space into the sauna and shower room. Commercial carpet was used throughout the basement to accommodate high traffic and gym equipment.
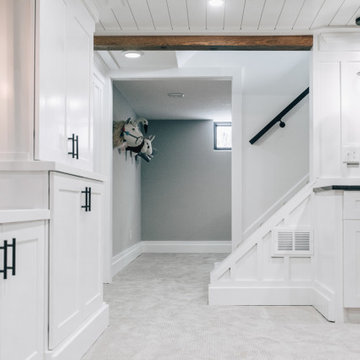
Basement reno,
Immagine di una taverna country interrata di medie dimensioni con angolo bar, pareti bianche, moquette, pavimento grigio, soffitto in legno e pannellatura
Immagine di una taverna country interrata di medie dimensioni con angolo bar, pareti bianche, moquette, pavimento grigio, soffitto in legno e pannellatura
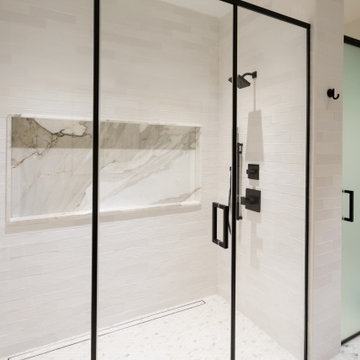
Esempio di una taverna chic di medie dimensioni con sbocco, pareti grigie, pavimento in gres porcellanato, nessun camino, pavimento grigio e soffitto in legno
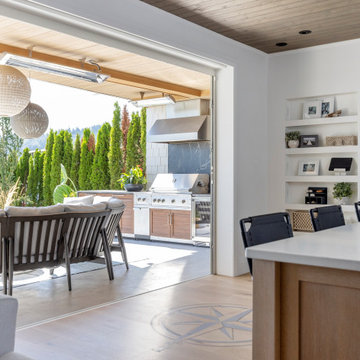
Flooring : Mirage Hardwood Floors | White Oak Hula Hoop Character Brushed | 7-3/4" wide planks | Sweet Memories Collection.
Immagine di una taverna stile marino con sbocco, angolo bar, parquet chiaro, camino lineare Ribbon, cornice del camino in perlinato, pavimento beige e soffitto in legno
Immagine di una taverna stile marino con sbocco, angolo bar, parquet chiaro, camino lineare Ribbon, cornice del camino in perlinato, pavimento beige e soffitto in legno
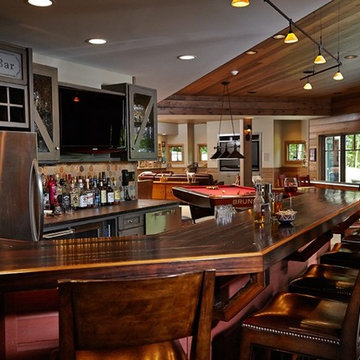
Immagine di una taverna rustica con angolo bar, pareti marroni, pavimento marrone, soffitto in legno e pareti in legno
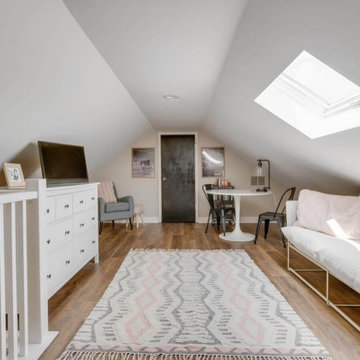
Idee per una grande taverna tradizionale con sala giochi, pareti bianche, pavimento in legno massello medio, nessun camino, pavimento marrone, soffitto in legno e boiserie
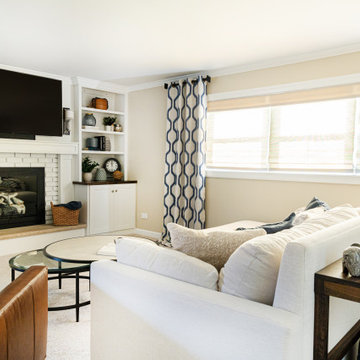
This side of the basement we designed is perfect for entertaining. Featuring a custom fireplace wall, and luxurious furniture, we opted for soft colors to keep the space light and bright. We created an elevated and upper level feel in the basement of this home.

Basement reno,
Idee per una taverna country interrata di medie dimensioni con angolo bar, pareti bianche, moquette, pavimento grigio, soffitto in legno e pannellatura
Idee per una taverna country interrata di medie dimensioni con angolo bar, pareti bianche, moquette, pavimento grigio, soffitto in legno e pannellatura
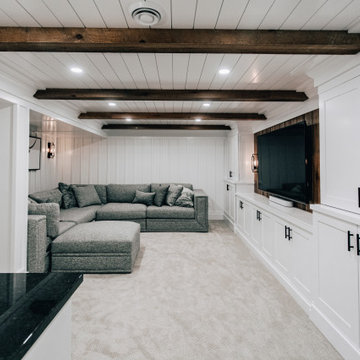
Basement reno,
Esempio di una taverna country interrata di medie dimensioni con angolo bar, pareti bianche, moquette, pavimento grigio, soffitto in legno e pannellatura
Esempio di una taverna country interrata di medie dimensioni con angolo bar, pareti bianche, moquette, pavimento grigio, soffitto in legno e pannellatura
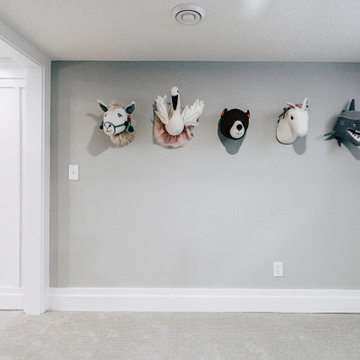
Basement reno,
Immagine di una taverna country interrata di medie dimensioni con angolo bar, pareti bianche, moquette, pavimento grigio, soffitto in legno e pannellatura
Immagine di una taverna country interrata di medie dimensioni con angolo bar, pareti bianche, moquette, pavimento grigio, soffitto in legno e pannellatura
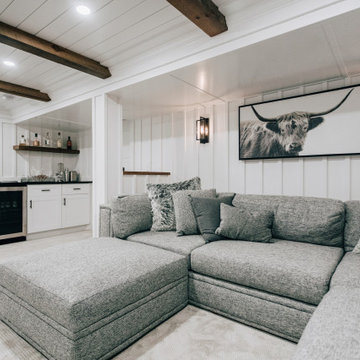
Basement reno,
Foto di una taverna country interrata di medie dimensioni con angolo bar, pareti bianche, moquette, pavimento grigio, soffitto in legno e pannellatura
Foto di una taverna country interrata di medie dimensioni con angolo bar, pareti bianche, moquette, pavimento grigio, soffitto in legno e pannellatura

Basement reno,
Esempio di una taverna country interrata di medie dimensioni con angolo bar, pareti bianche, moquette, pavimento grigio, soffitto in legno e pannellatura
Esempio di una taverna country interrata di medie dimensioni con angolo bar, pareti bianche, moquette, pavimento grigio, soffitto in legno e pannellatura

Basement reno,
Immagine di una taverna country interrata di medie dimensioni con angolo bar, pareti bianche, moquette, pavimento grigio, soffitto in legno e pannellatura
Immagine di una taverna country interrata di medie dimensioni con angolo bar, pareti bianche, moquette, pavimento grigio, soffitto in legno e pannellatura
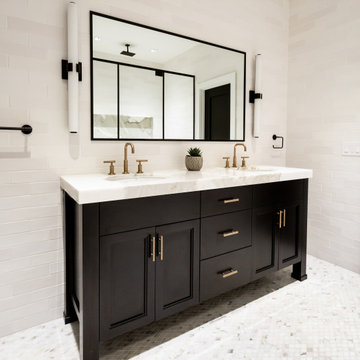
Immagine di una taverna classica di medie dimensioni con sbocco, pareti grigie, pavimento in gres porcellanato, nessun camino, pavimento grigio e soffitto in legno
31 Foto di taverne bianche con soffitto in legno
1