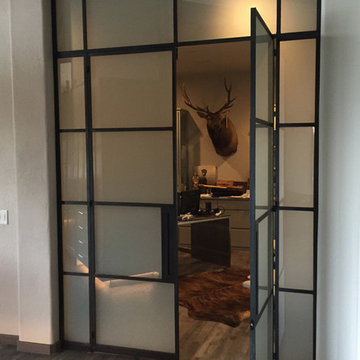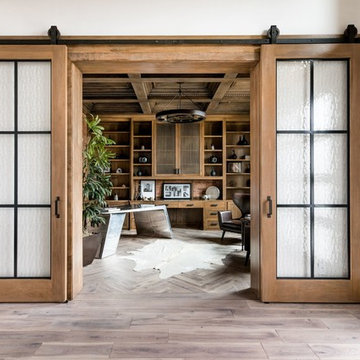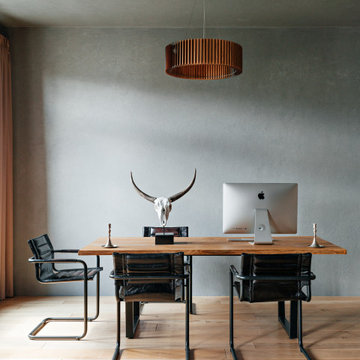Studio industriale a costo elevato
Filtra anche per:
Budget
Ordina per:Popolari oggi
21 - 40 di 363 foto
1 di 3
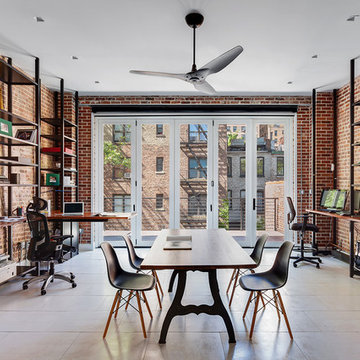
Ispirazione per un grande studio industriale con libreria, pareti rosse, nessun camino, scrivania incassata e pavimento bianco
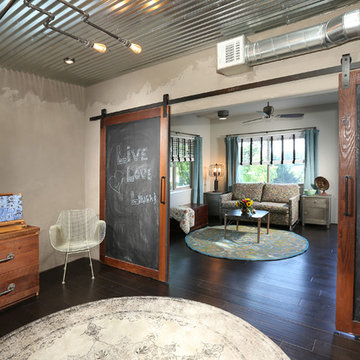
Full Home Renovation and Addition. Industrial Artist Style.
We removed most of the walls in the existing house and create a bridge to the addition over the detached garage. We created an very open floor plan which is industrial and cozy. Both bathrooms and the first floor have cement floors with a specialty stain, and a radiant heat system. We installed a custom kitchen, custom barn doors, custom furniture, all new windows and exterior doors. We loved the rawness of the beams and added corrugated tin in a few areas to the ceiling. We applied American Clay to many walls, and installed metal stairs. This was a fun project and we had a blast!
Tom Queally Photography
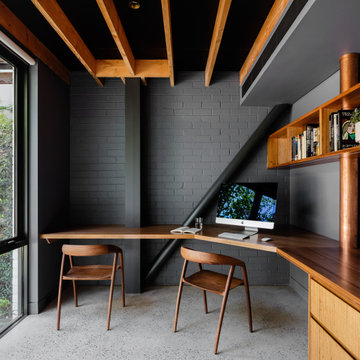
Foto di un ufficio industriale di medie dimensioni con pareti grigie, pavimento in cemento e scrivania incassata

Ispirazione per un ufficio industriale di medie dimensioni con pareti marroni, pavimento in cemento, pavimento grigio, pareti in legno e scrivania autoportante

Photography by Picture Perfect House
Ispirazione per uno studio industriale di medie dimensioni con pareti grigie, pavimento in legno massello medio, scrivania autoportante e pavimento grigio
Ispirazione per uno studio industriale di medie dimensioni con pareti grigie, pavimento in legno massello medio, scrivania autoportante e pavimento grigio
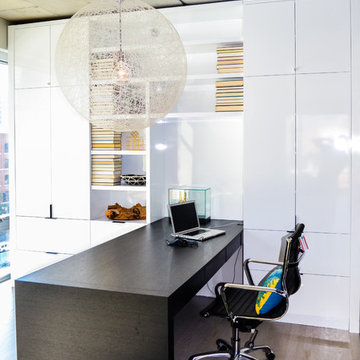
To give this condo a more prominent entry hallway, our team designed a large wooden paneled wall made of Brazilian plantation wood, that ran perpendicular to the front door. The paneled wall.
To further the uniqueness of this condo, we added a sophisticated wall divider in the middle of the living space, separating the living room from the home office. This divider acted as both a television stand, bookshelf, and fireplace.
The floors were given a creamy coconut stain, which was mixed and matched to form a perfect concoction of slate grays and sandy whites.
The kitchen, which is located just outside of the living room area, has an open-concept design. The kitchen features a large kitchen island with white countertops, stainless steel appliances, large wooden cabinets, and bar stools.
Project designed by Skokie renovation firm, Chi Renovation & Design. They serve the Chicagoland area, and it's surrounding suburbs, with an emphasis on the North Side and North Shore. You'll find their work from the Loop through Lincoln Park, Skokie, Evanston, Wilmette, and all of the way up to Lake Forest.
For more about Chi Renovation & Design, click here: https://www.chirenovation.com/
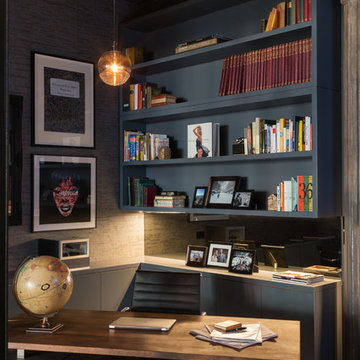
Paul Craig
Ispirazione per un ufficio industriale di medie dimensioni con pareti grigie, parquet chiaro, nessun camino e scrivania autoportante
Ispirazione per un ufficio industriale di medie dimensioni con pareti grigie, parquet chiaro, nessun camino e scrivania autoportante
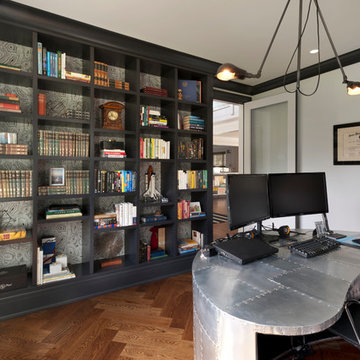
Ispirazione per un ufficio industriale di medie dimensioni con pareti bianche, pavimento in legno massello medio, scrivania autoportante e nessun camino
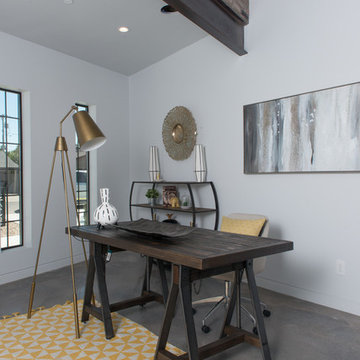
Idee per uno studio industriale di medie dimensioni con pareti bianche, pavimento in cemento, scrivania autoportante e pavimento grigio
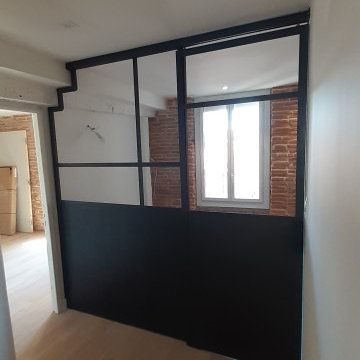
Esempio di un grande ufficio industriale con pareti bianche, pareti in mattoni, parquet chiaro, scrivania autoportante e pavimento beige
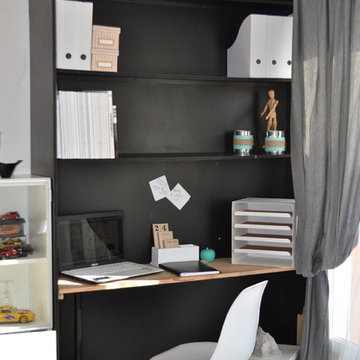
LEA MOREL JUMEAUX
Création d un coin bureau dans une salle à manger , l espace est aménager dans une zone peinte d une couleur différentes pour créer un espace visuellement .
Le noir pour une touche moderne et décaler , les accessoires en blanc apportent de la lumière et les pieds de la chaise et le plateau en chêne pour une touche de chaleur .
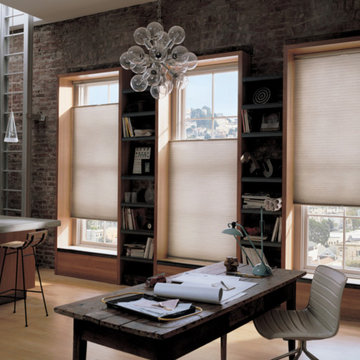
Ispirazione per un grande studio industriale con libreria, pareti rosse, parquet chiaro, nessun camino, scrivania autoportante e pavimento marrone
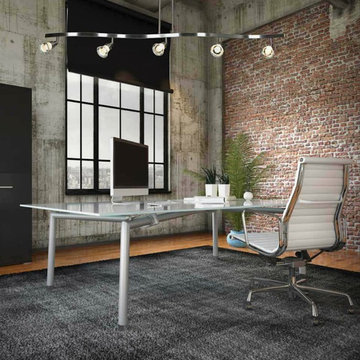
Foto di un ufficio industriale di medie dimensioni con pareti rosse, pavimento in legno massello medio, nessun camino, scrivania autoportante e pavimento marrone
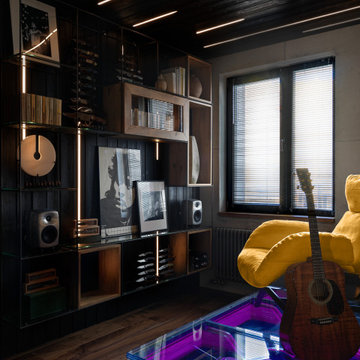
Foto di un piccolo atelier industriale con pareti nere, parquet scuro, pavimento marrone, soffitto in perlinato e pareti in legno
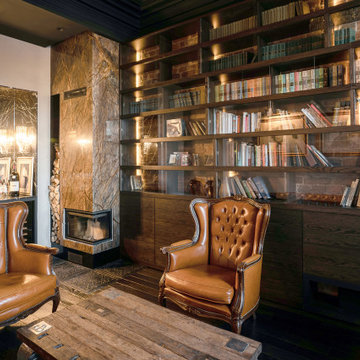
В кабинет ведёт скрытая дверь из гостиной. Это личное пространство собственника, в котором располагаются рабочее место с видом на храм, большой книжный стеллаж со встроенной системой хранения, проектор выпадающим экраном, камин и винный бар. Последний расположен в бывшем дверном проёме с армированной кирпичной кладкой, который ведёт на парадную лестницу. Пол вокруг мраморного камина украшен встроенной в паркет старинной чугунной плиткой которой в 19 веке отделывались полы мануфактур и фабрик. Камин отделан бразильским мрамором с красивым завораживающим узором. Настоящая честерсфилдская мебель из натуральной кожи - напоминает о бывшем Английском посольстве. Стену над диваном украшает оригинальная историческая карта Италии 19 века, привезённая а Апенинского полуострова. На потолке сохранена историческая лепнина, которая перекрашена в черный матовый цвет. В мебель встроена акустика домашнего кинотеатра, экран опускается с верхней части шкафа. Задняя часть стеллажа дополнительно подсвечена чтобы подчеркнуть рельеф кирпича.
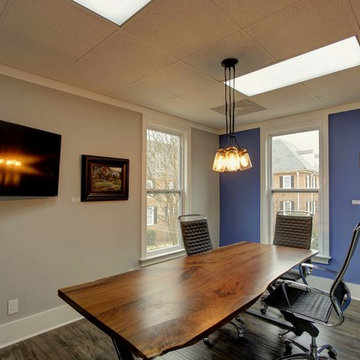
Wood slab table in meeting room.
Catherine Augestad, Fox Photography, Marietta, GA
Foto di un grande studio industriale con pareti grigie, pavimento in legno massello medio e scrivania autoportante
Foto di un grande studio industriale con pareti grigie, pavimento in legno massello medio e scrivania autoportante
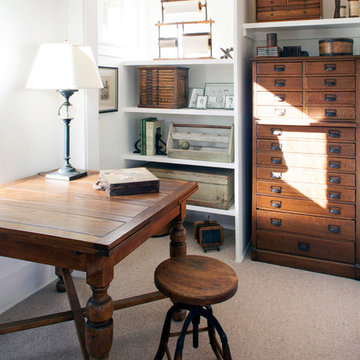
© Rick Keating Photographer, all rights reserved, not for reproduction http://www.rickkeatingphotographer.com
Studio industriale a costo elevato
2
