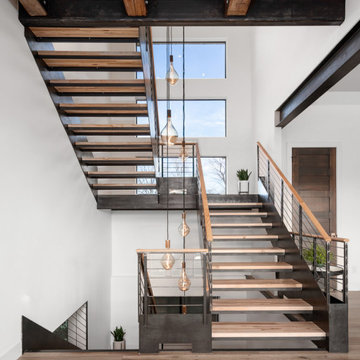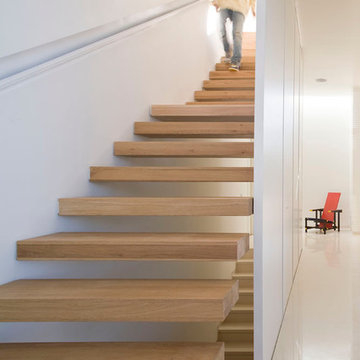3.265 Foto di scale sospese moderne
Filtra anche per:
Budget
Ordina per:Popolari oggi
261 - 280 di 3.265 foto
1 di 3
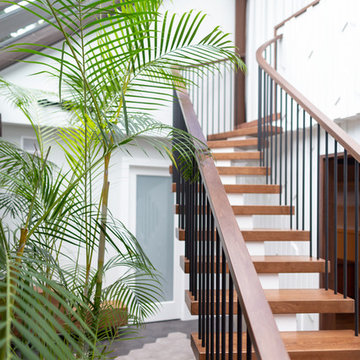
My House Design/Build Team | www.myhousedesignbuild.com | 604-694-6873 | Duy Nguyen Photography -------------------------------------------------------Right from the beginning it was evident that this Coquitlam Renovation was unique. It’s first impression was memorable as immediately after entering the front door, just past the dining table, there was a tree growing in the middle of home! Upon further inspection of the space it became apparent that this home had undergone several alterations during its lifetime... We knew we wanted to transform this central space to be the focal point. The home’s design became based around the atrium and its tile ‘splash’. Other materials in this space that add to this effect are the 3D angular mouldings which flow from the glass ceiling to the floor. As well as the colour variation in the hexagon tile, radiating from light in the center to dark around the perimeter. These high contrast tiles not only draw your eye to the center of the atrium but the flush transition between the tiles and hardwood help connect the atrium with the rest of the home.
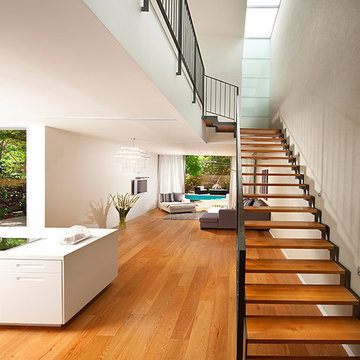
Project for austec Shamir building. architects :studio arcasa
Foto di una scala sospesa moderna
Foto di una scala sospesa moderna
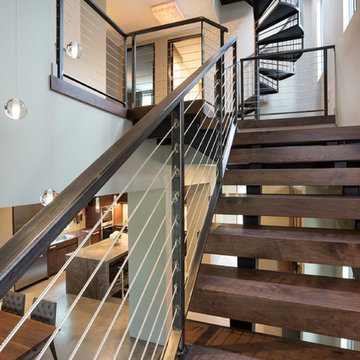
Builder: John Kraemer & Sons | Photography: Landmark Photography
Foto di una piccola scala sospesa moderna con pedata in legno e nessuna alzata
Foto di una piccola scala sospesa moderna con pedata in legno e nessuna alzata
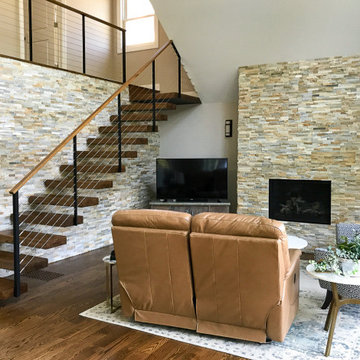
Custom made steel stringer cantilevered floating stairs. The stringer is concealed in the wall giving the appearance of the treads floating up to the second level. The railing is our Ithaca style cable railing.
www.keuka-studios.com
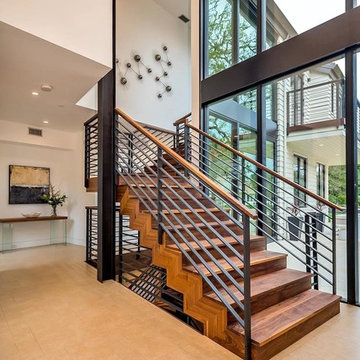
Immagine di una scala sospesa moderna di medie dimensioni con pedata in legno, alzata in legno e parapetto in legno
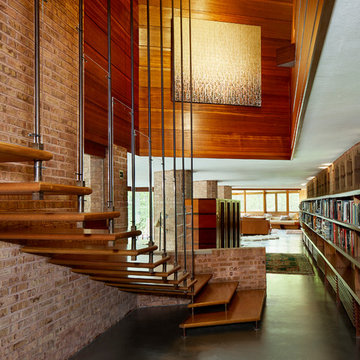
©Brett Bulthuis 2018
Idee per una grande scala sospesa minimalista con pedata in legno e parapetto in cavi
Idee per una grande scala sospesa minimalista con pedata in legno e parapetto in cavi
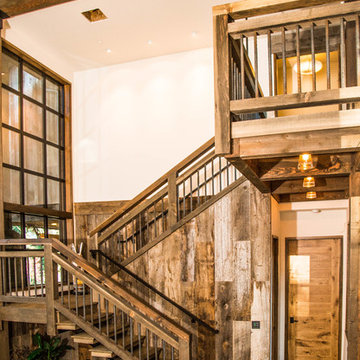
Silent A Photography
This photo highlights the mixed use of wood throughout the house. The owners wanted a contemporary mountain feel that was both rustic and contemporary. The different materials and textures throughout the home blend these two styles seamlessly.
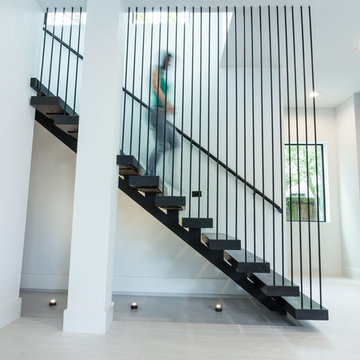
Ispirazione per una scala sospesa minimalista di medie dimensioni con pedata in metallo e nessuna alzata
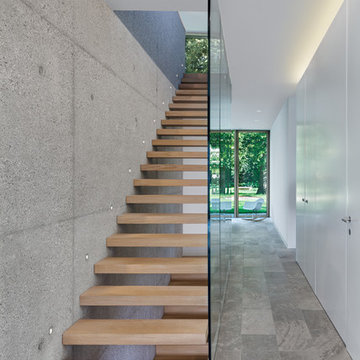
Erich Spahn
Immagine di una scala sospesa moderna di medie dimensioni con pedata in legno e nessuna alzata
Immagine di una scala sospesa moderna di medie dimensioni con pedata in legno e nessuna alzata
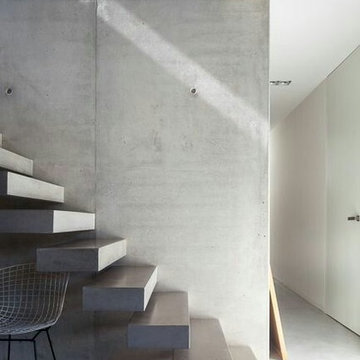
concrete stairs
For More Stairs Designs Visit our Blog
http://stairs-designs.blogspot.com/
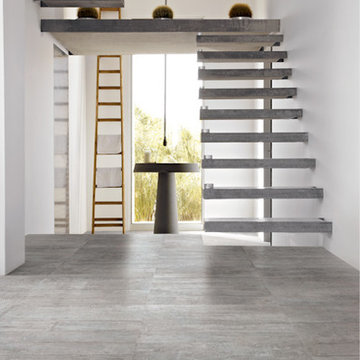
Modern and contemporary, urban architecture is the inspiration point for Utah, our new through body porcelain. Create a downtown loft space with the neutral shades and subtle textures of wood and cement.
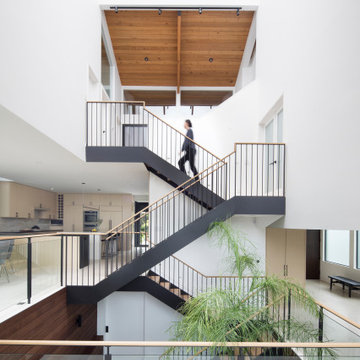
3-Story atrium is the highlight of the home showing off the vertical circulation and huge 15 x 15 foot operable rolling skylight.
Idee per una scala sospesa minimalista di medie dimensioni con pedata in legno, nessuna alzata e parapetto in materiali misti
Idee per una scala sospesa minimalista di medie dimensioni con pedata in legno, nessuna alzata e parapetto in materiali misti
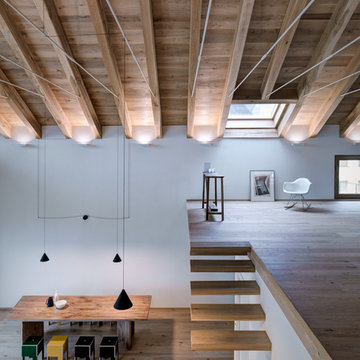
Foto di una scala sospesa minimalista di medie dimensioni con pedata in legno e nessuna alzata
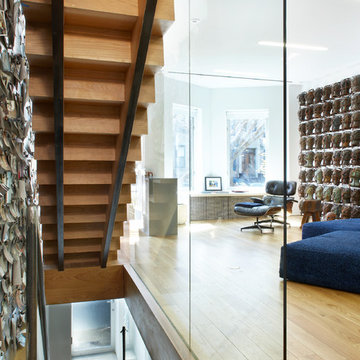
In this classic Brooklyn brownstone, Slade Architecture designed a modern renovation for an active family. The design ties all four floors together with a free floating stair and three storey photo wall of blackened steel. The client had a professional career in hair products and this sculptural wall of wig molds in their industrial packaging pays homage to that.

Project for austec Shamir building. www.austec-shamir.co.il , architects :studio arcasa
Idee per una scala sospesa minimalista
Idee per una scala sospesa minimalista
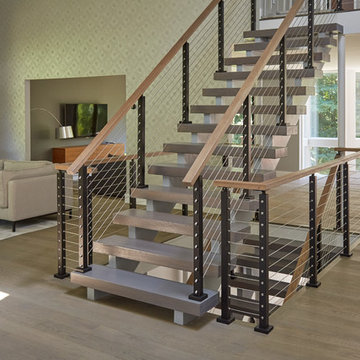
This urban home in New York achieves an open feel with several flights of floating stairs accompanied by cable railing. The surface mount posts were manufactured from Aluminum and finished with our popular black powder coat. The system is topped off with our 6000 mission-style handrail. The floating stairs are accented by 3 1/2″ treads made from White Oak. Altogether, the system further’s the home’s contemporary design.
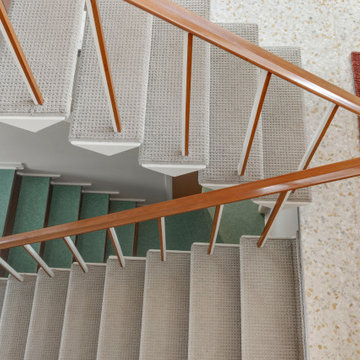
Mid-Century Modern Restoration
Immagine di una scala sospesa moderna di medie dimensioni con pedata in moquette e parapetto in legno
Immagine di una scala sospesa moderna di medie dimensioni con pedata in moquette e parapetto in legno
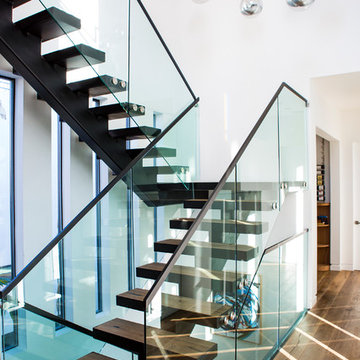
Immagine di una grande scala sospesa moderna con pedata in legno e parapetto in vetro
3.265 Foto di scale sospese moderne
14
