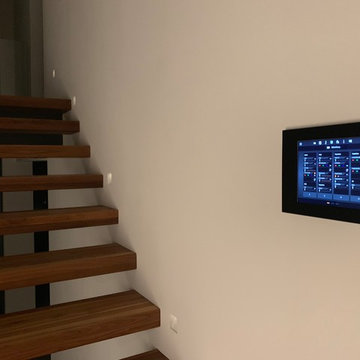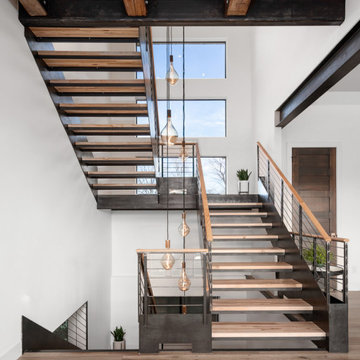3.262 Foto di scale sospese moderne
Filtra anche per:
Budget
Ordina per:Popolari oggi
221 - 240 di 3.262 foto
1 di 3
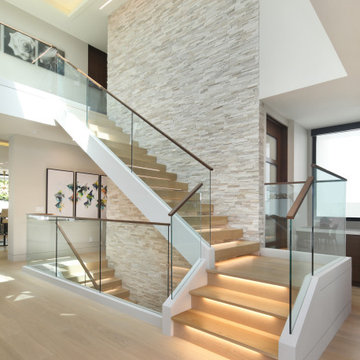
Foto di una grande scala sospesa moderna con pedata in legno e parapetto in vetro
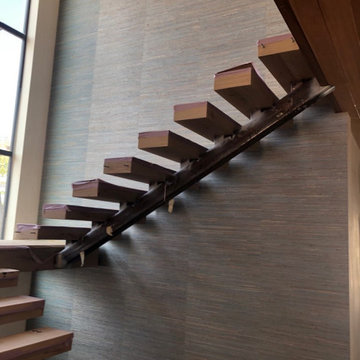
Natural Weave Wallcovering
Foto di una scala sospesa minimalista con carta da parati
Foto di una scala sospesa minimalista con carta da parati
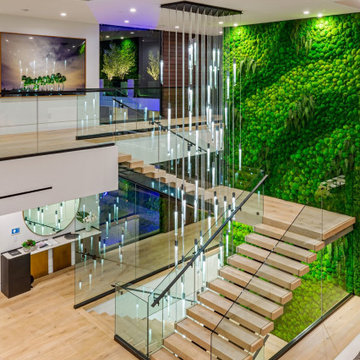
Bundy Drive Brentwood, Los Angeles modern home interior with three story living green wall. Photo by Simon Berlyn.
Idee per una grande scala sospesa minimalista con pedata in legno, nessuna alzata e parapetto in vetro
Idee per una grande scala sospesa minimalista con pedata in legno, nessuna alzata e parapetto in vetro
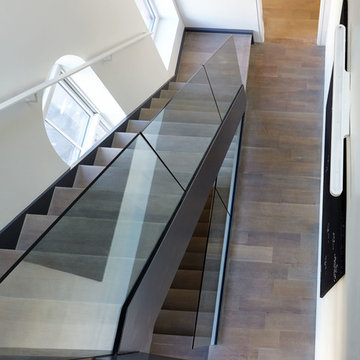
Joshua McHugh
Esempio di una grande scala sospesa moderna con pedata in legno, alzata in legno e parapetto in vetro
Esempio di una grande scala sospesa moderna con pedata in legno, alzata in legno e parapetto in vetro
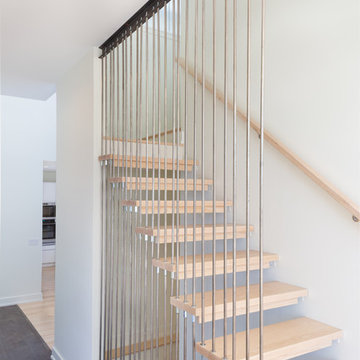
MichaelChristiePhotography
Foto di una scala sospesa minimalista di medie dimensioni con pedata in legno, nessuna alzata e parapetto in cavi
Foto di una scala sospesa minimalista di medie dimensioni con pedata in legno, nessuna alzata e parapetto in cavi
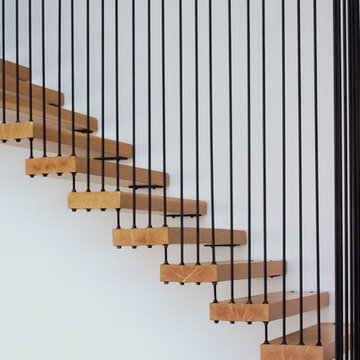
Foto di una scala sospesa moderna di medie dimensioni con pedata in legno e parapetto in metallo
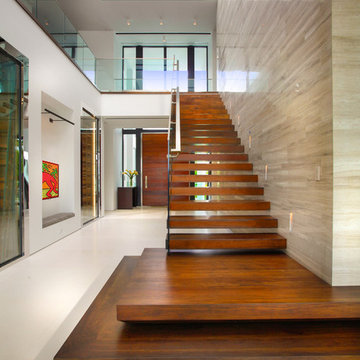
Idee per una grande scala sospesa minimalista con pedata in legno, nessuna alzata e parapetto in vetro
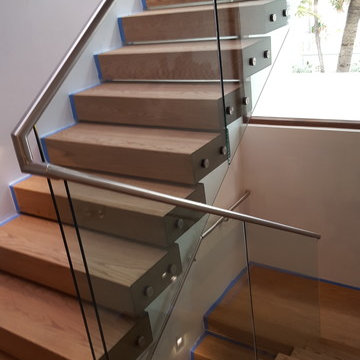
Glass railings with standoff system and 9/16" clear tempered+laminated SGP glass.
Hardware is 304 brushed stainless steel
Idee per una scala sospesa minimalista di medie dimensioni con pedata in legno e alzata in legno
Idee per una scala sospesa minimalista di medie dimensioni con pedata in legno e alzata in legno
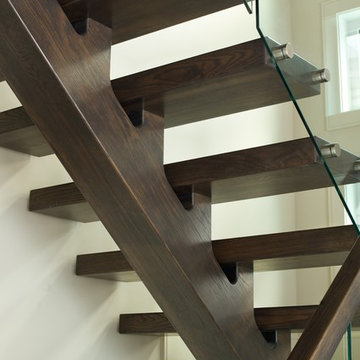
Ryan Patrick Kelly Photographs
Ispirazione per una scala sospesa moderna con pedata in legno, nessuna alzata e parapetto in vetro
Ispirazione per una scala sospesa moderna con pedata in legno, nessuna alzata e parapetto in vetro
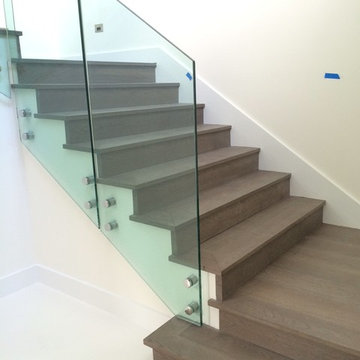
Incredible Floating Staircase and modern Gray European Oak Flooring in Coconut Grove, FL. Glass and wood is the perfect combination for a modern look.
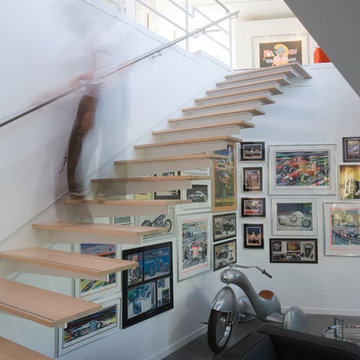
For this house “contextual” means focusing the good view and taking the bad view out of focus. In order to accomplish this, the form of the house was inspired by horse blinders. Conceived as two tubes with directed views, one tube is for entertaining and the other one for sleeping. Directly across the street from the house is a lake, “the good view.” On all other sides of the house are neighbors of very close proximity which cause privacy issues and unpleasant views – “the bad view.” Thus the sides and rear are mostly solid in order to block out the less desirable views and the front is completely transparent in order to frame and capture the lake – “horse blinders.” There are several sustainable features in the house’s detailing. The entire structure is made of pre-fabricated recycled steel and concrete. Through the extensive use of high tech and super efficient glass, both as windows and clerestories, there is no need for artificial light during the day. The heating for the building is provided by a radiant system composed of several hundred feet of tubes filled with hot water embedded into the concrete floors. The façade is made up of composite board that is held away from the skin in order to create ventilated façade. This ventilation helps to control the temperature of the building envelope and a more stable temperature indoors. Photo Credit: Alistair Tutton
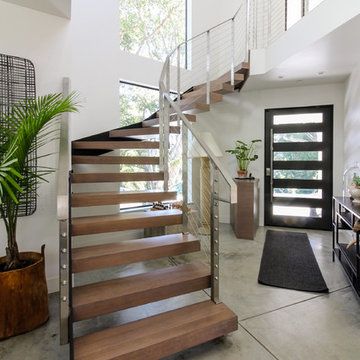
On a bare dirt lot held for many years, the design conscious client was now given the ultimate palette to bring their dream home to life. This brand new single family residence includes 3 bedrooms, 3 1/2 Baths, kitchen, dining, living, laundry, one car garage, and second floor deck of 352 sq. ft.
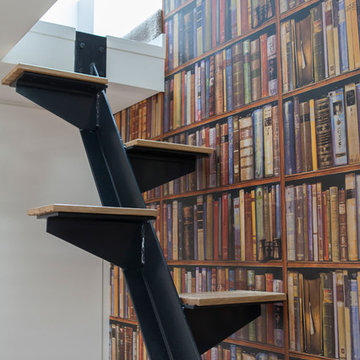
Library wallpaper
Esempio di una piccola scala sospesa moderna con pedata in legno e alzata in metallo
Esempio di una piccola scala sospesa moderna con pedata in legno e alzata in metallo

The second floor hallway. The stair landings are fashioned from solid boards with open gaps. Light filters down from a 3rd-floor skylight.
Idee per una piccola scala sospesa minimalista con pedata in legno, alzata in vetro e parapetto in vetro
Idee per una piccola scala sospesa minimalista con pedata in legno, alzata in vetro e parapetto in vetro
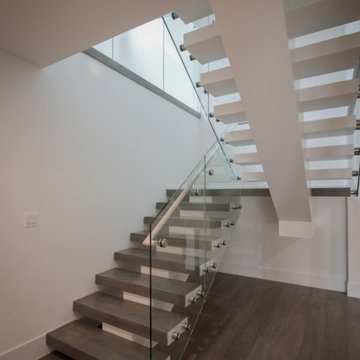
Thick maple treads and no risers infuse this transitional home with a contemporary touch; the balustrade transparency lets the natural light and fabulous architectural finishes through. This staircase combines function and form beautifully and demonstrates Century Stairs’ artistic and technological achievements. CSC 1976-2020 © Century Stair Company. ® All rights reserved.
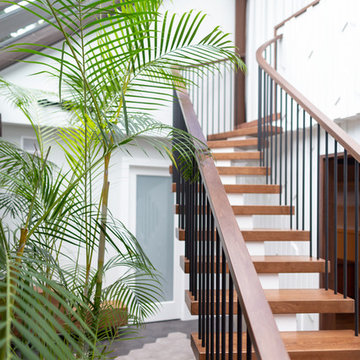
My House Design/Build Team | www.myhousedesignbuild.com | 604-694-6873 | Duy Nguyen Photography -------------------------------------------------------Right from the beginning it was evident that this Coquitlam Renovation was unique. It’s first impression was memorable as immediately after entering the front door, just past the dining table, there was a tree growing in the middle of home! Upon further inspection of the space it became apparent that this home had undergone several alterations during its lifetime... We knew we wanted to transform this central space to be the focal point. The home’s design became based around the atrium and its tile ‘splash’. Other materials in this space that add to this effect are the 3D angular mouldings which flow from the glass ceiling to the floor. As well as the colour variation in the hexagon tile, radiating from light in the center to dark around the perimeter. These high contrast tiles not only draw your eye to the center of the atrium but the flush transition between the tiles and hardwood help connect the atrium with the rest of the home.
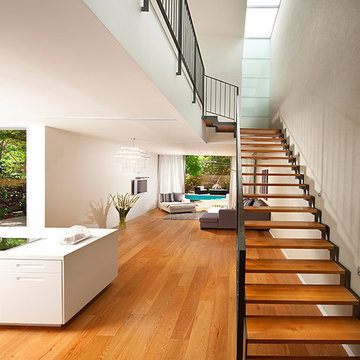
Project for austec Shamir building. architects :studio arcasa
Foto di una scala sospesa moderna
Foto di una scala sospesa moderna
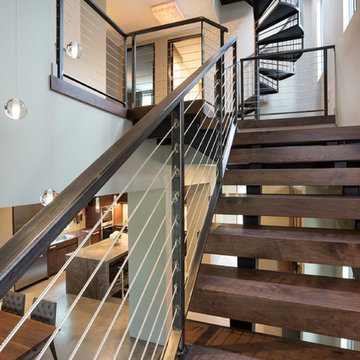
Builder: John Kraemer & Sons | Photography: Landmark Photography
Foto di una piccola scala sospesa moderna con pedata in legno e nessuna alzata
Foto di una piccola scala sospesa moderna con pedata in legno e nessuna alzata
3.262 Foto di scale sospese moderne
12
