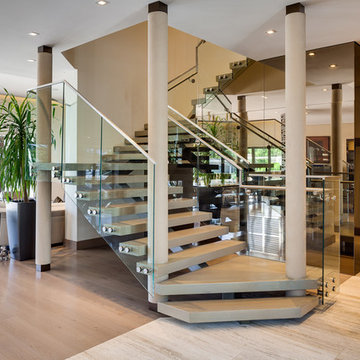1.791 Foto di scale sospese con parapetto in vetro
Filtra anche per:
Budget
Ordina per:Popolari oggi
41 - 60 di 1.791 foto
1 di 3
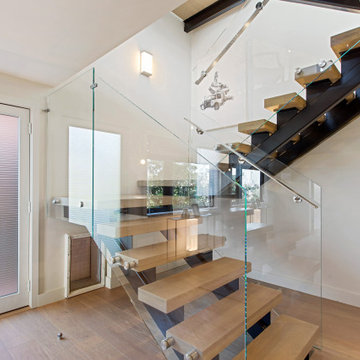
For our client, who had previous experience working with architects, we enlarged, completely gutted and remodeled this Twin Peaks diamond in the rough. The top floor had a rear-sloping ceiling that cut off the amazing view, so our first task was to raise the roof so the great room had a uniformly high ceiling. Clerestory windows bring in light from all directions. In addition, we removed walls, combined rooms, and installed floor-to-ceiling, wall-to-wall sliding doors in sleek black aluminum at each floor to create generous rooms with expansive views. At the basement, we created a full-floor art studio flooded with light and with an en-suite bathroom for the artist-owner. New exterior decks, stairs and glass railings create outdoor living opportunities at three of the four levels. We designed modern open-riser stairs with glass railings to replace the existing cramped interior stairs. The kitchen features a 16 foot long island which also functions as a dining table. We designed a custom wall-to-wall bookcase in the family room as well as three sleek tiled fireplaces with integrated bookcases. The bathrooms are entirely new and feature floating vanities and a modern freestanding tub in the master. Clean detailing and luxurious, contemporary finishes complete the look.
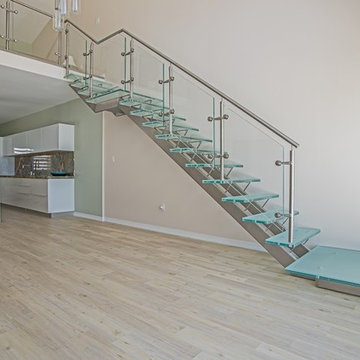
By choosing glass elements, it allowed for natural sunlight to brighten up this space and create a light and airy ambiance.
Idee per una scala sospesa stile marinaro di medie dimensioni con pedata in vetro, nessuna alzata e parapetto in vetro
Idee per una scala sospesa stile marinaro di medie dimensioni con pedata in vetro, nessuna alzata e parapetto in vetro
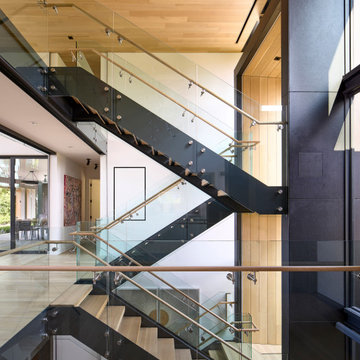
A modern stair connects the basement, first, and second floors. The use of glass in the stair allows for easier and clearer visual connection between these spaces.
Photography (c) Jeffrey Totaro, 2021
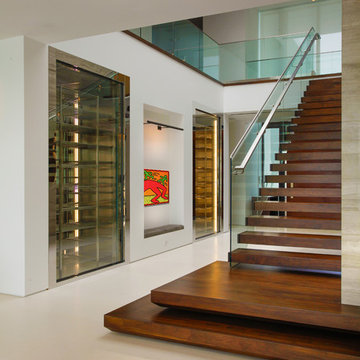
Foto di una scala sospesa moderna con pedata in legno, nessuna alzata e parapetto in vetro
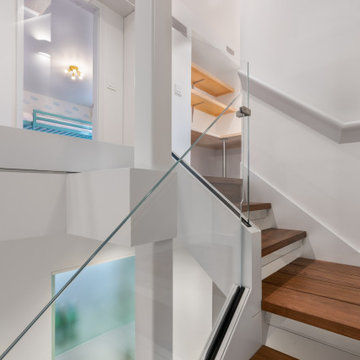
Upstairs bedroom and study off of the open stair hall. The bar is visible through translucent glass below.
Esempio di una piccola scala sospesa moderna con pedata in legno, alzata in vetro e parapetto in vetro
Esempio di una piccola scala sospesa moderna con pedata in legno, alzata in vetro e parapetto in vetro
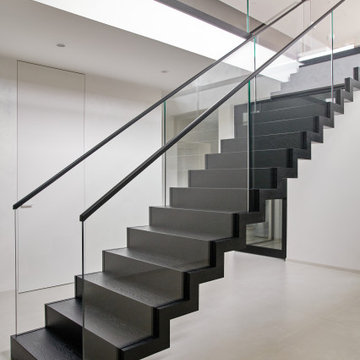
In Stuttgarts pittoresker Umgebung befindet sich eine moderne Villa im Bauhausstil, deren architektonisches Herzstück eine unvergleichliche Faltwerktreppe bildet. Die Verbindung aus Minimalismus und Funktionsfähigkeit sind eine Liebeserklärung an das Bauhaus. Die Treppe scheint den Gesetzen der Schwerkraft zu trotzen. Für Betrachter wirkt es, als schwebte sie im Raum. Die aus gebürsteter Eiche gefertigten und schwarz gebeizten Stufen verleihen ihr eine natürliche Eleganz. Zudem wird durch die mattierende Endlackierung an die zeitlose Ästhetik und Geradlinigkeit des Bauhausstils erinnert. Diese klare Designsprache greift auch das filigrane Glasgeländer auf, das von einem Handlauf aus geschwärztem Stahl gekrönt wird. Einerseits ist die bei markiewicz übliche Vereinigung aus traditioneller Handwerkskunst und Verwendung hochwertiger Materialien beeindruckend gelungen. Andererseits hält die Faltwerktreppe dank ihrer nicht nur zeitgemäßen, sondern auch zeitlosen Eleganz das künstlerische Erbe des Bauhausstils auf wunderbare Weise aufrecht.
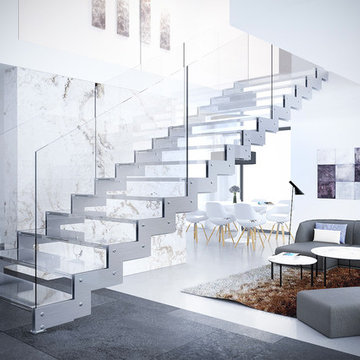
Rintal spa, Forli, Italy www.rintal.com
Idee per una grande scala sospesa contemporanea con pedata in vetro, nessuna alzata e parapetto in vetro
Idee per una grande scala sospesa contemporanea con pedata in vetro, nessuna alzata e parapetto in vetro
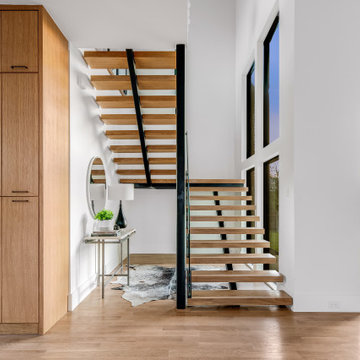
Stunning midcentury-inspired custom home in Dallas.
Idee per una grande scala sospesa moderna con pedata in legno e parapetto in vetro
Idee per una grande scala sospesa moderna con pedata in legno e parapetto in vetro
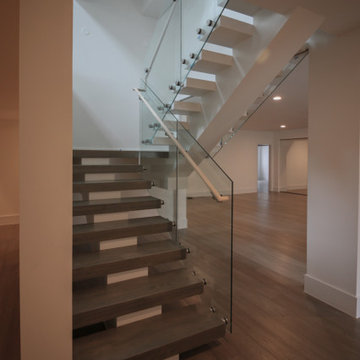
Thick maple treads and no risers infuse this transitional home with a contemporary touch; the balustrade transparency lets the natural light and fabulous architectural finishes through. This staircase combines function and form beautifully and demonstrates Century Stairs’ artistic and technological achievements. CSC 1976-2020 © Century Stair Company. ® All rights reserved.
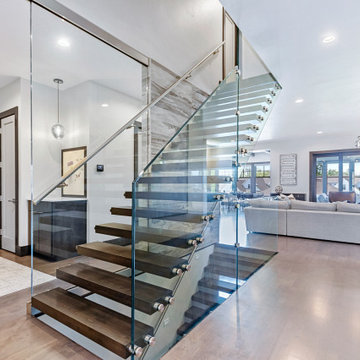
Immagine di una scala sospesa minimal con pedata in legno, nessuna alzata e parapetto in vetro
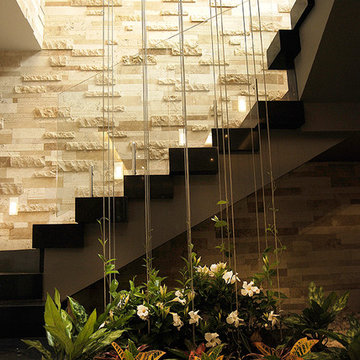
Idee per una scala sospesa minimalista di medie dimensioni con pedata in metallo, alzata in legno verniciato e parapetto in vetro
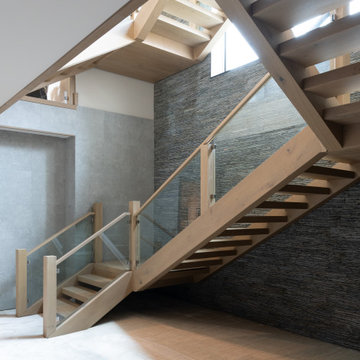
Foto di un'ampia scala sospesa rustica con pedata in legno, nessuna alzata e parapetto in vetro
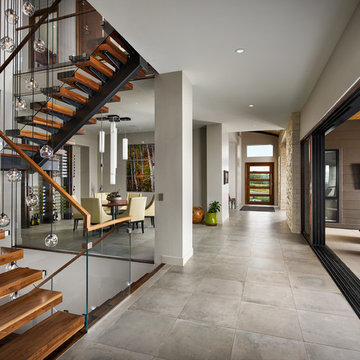
This three story custom wood/steel/glass stairwell is the core of the home where many spaces intersect. Notably dining area, main bar, outdoor lounge, kitchen, entry at the main level. the loft, master bedroom and bedroom suites on the third level and it connects the theatre, bistro bar and recreational room on the lower level. Eric Lucero photography.
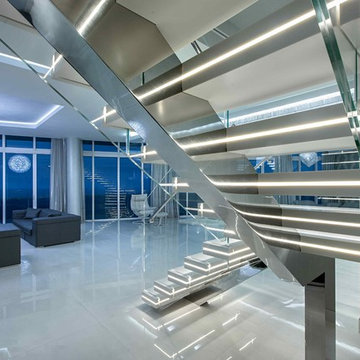
Design by Natalia Neverko
Custom Innovative design and Engineering for unique Oceanfront Penthouse project in Trump Hollywood, Florida. Made is Italy
contemporary staircase, luxury staircase, floating stair case, custom design, interior design, contemporary interiors, architecture, architectural interiors
Modern - Interior Design projects by Natalia Neverko Design in Miami, Florida.
Дизайн Интерьеров
Архитектурные Интерьеры
Дизайн интерьеров в Sunny Isles
Дизайн интерьеров в Sunny Isles
Miami’s Top Interior Designers
Interior design,
Modern interiors,
Architectural interiors,
Luxury interiors,
Eclectic design,
Contemporary design,
Bickell interior designer
Sunny Isles interior designers
Miami Beach interior designer
modern architecture,
award winner designer,
high-end custom design, turnkey interiors
Miami modern,
Contemporary Interior Designers,
Modern Interior Designers,
Brickell Interior Designers,
Sunny Isles Interior Designers,
Pinecrest Interior Designers,
Natalia Neverko interior Design
South Florida designers,
Best Miami Designers,
Miami interiors,
Miami décor,
Miami Beach Designers,
Best Miami Interior Designers,
Miami Beach Interiors,
Luxurious Design in Miami,
Top designers,
Deco Miami,
Luxury interiors,
Miami Beach Luxury Interiors,
Miami Interior Design,
Miami Interior Design Firms,
Beach front,
Top Interior Designers,
top décor,
Top Miami Decorators,
Miami luxury condos,
modern interiors,
Modern,
Pent house design,
white interiors,
Top Miami Interior Decorators,
Top Miami Interior Designers,
Modern Designers in Miami,
Contemporary design
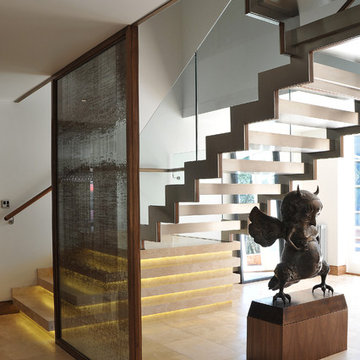
Esempio di una scala sospesa design di medie dimensioni con nessuna alzata, pedata in travertino e parapetto in vetro
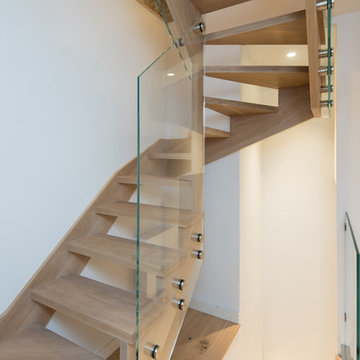
Inner Photography
Ispirazione per una scala sospesa design di medie dimensioni con pedata in legno, nessuna alzata e parapetto in vetro
Ispirazione per una scala sospesa design di medie dimensioni con pedata in legno, nessuna alzata e parapetto in vetro
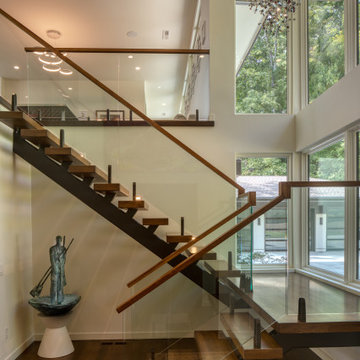
This beautiful floating stairway is constructed of a custom 16 rise scissor stair featuring 3" thick white oak 1/4 sawn treads. It is an open rise and has a 6x8 center steel stringer for structural support. Did you catch a glimpse of the statement fixtures? How about those beautiful hardwood floors?
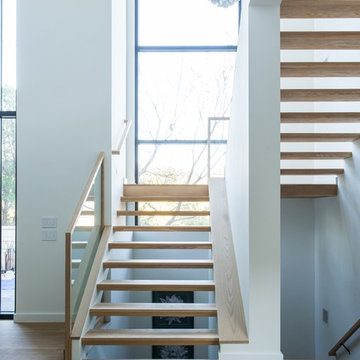
Idee per una scala sospesa minimal con pedata in legno, nessuna alzata e parapetto in vetro
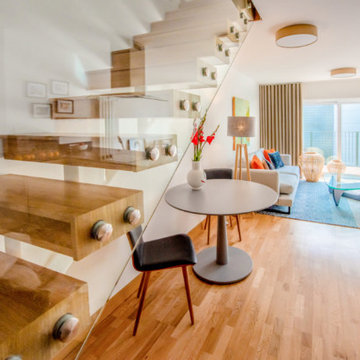
In this two story, two bedroom apartment, we created a design scheme to create a nice welcoming space using natural materials and whilst maintaining its beautiful bright and airy feel. We kept the interior design of the apartment natural and simple using mainly high street furniture with a few statement design icon pieces and original artwork. The owner of the apartment knew that it was important to keep it vast and light to make space for essential items such as dining table, comfortable sofa, TV unit etc. We specified and supplied the full interior package, project management and installation.
1.791 Foto di scale sospese con parapetto in vetro
3
