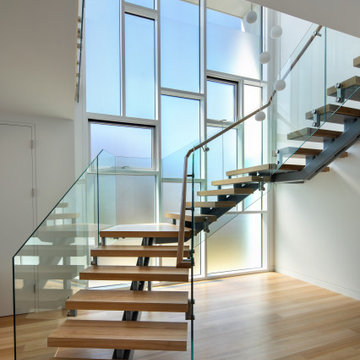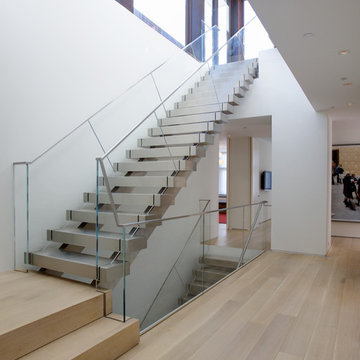1.791 Foto di scale sospese con parapetto in vetro
Filtra anche per:
Budget
Ordina per:Popolari oggi
161 - 180 di 1.791 foto
1 di 3
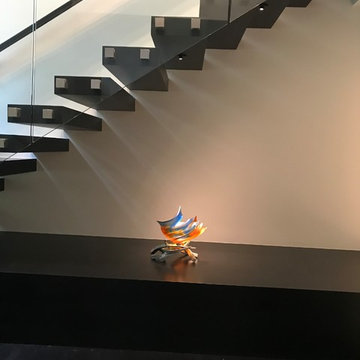
black floating stairs
Idee per una grande scala sospesa minimal con pedata in legno, alzata in legno e parapetto in vetro
Idee per una grande scala sospesa minimal con pedata in legno, alzata in legno e parapetto in vetro
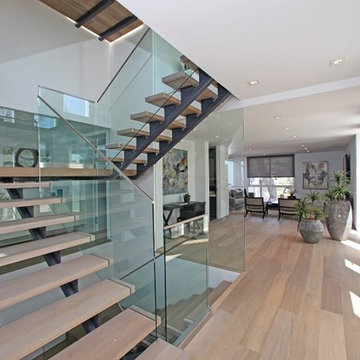
Grandview Drive Hollywood Hills modern home open plan interior & stairs
Idee per un'ampia scala sospesa moderna con pedata in legno, nessuna alzata e parapetto in vetro
Idee per un'ampia scala sospesa moderna con pedata in legno, nessuna alzata e parapetto in vetro
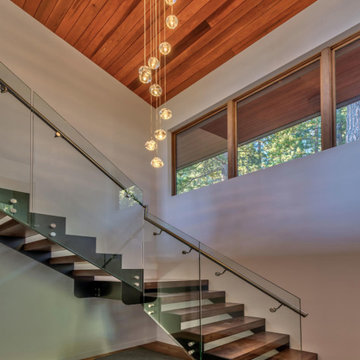
Double-height wood ceiling showcasing the staircase going to the second floor to the great room.
Immagine di una grande scala sospesa contemporanea con pedata in legno e parapetto in vetro
Immagine di una grande scala sospesa contemporanea con pedata in legno e parapetto in vetro
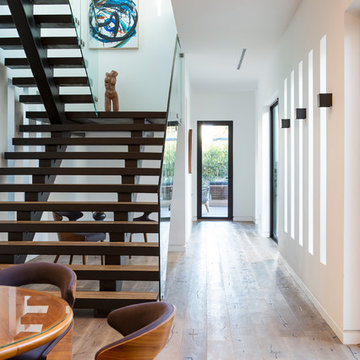
Immagine di una grande scala sospesa contemporanea con pedata in legno e parapetto in vetro

a channel glass wall at floating stair system greets visitors at the formal entry to the main living and gathering space beyond
Foto di una scala sospesa industriale di medie dimensioni con pedata in legno, nessuna alzata e parapetto in vetro
Foto di una scala sospesa industriale di medie dimensioni con pedata in legno, nessuna alzata e parapetto in vetro
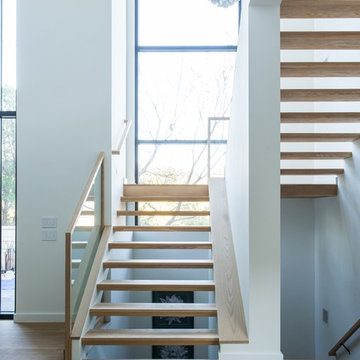
Idee per una scala sospesa minimal con pedata in legno, nessuna alzata e parapetto in vetro
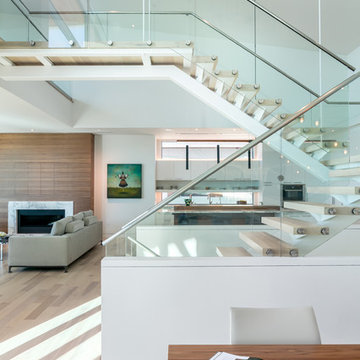
Built by NWC Construction
Ryan Gamma Photography
Ispirazione per un'ampia scala sospesa contemporanea con pedata in legno, nessuna alzata e parapetto in vetro
Ispirazione per un'ampia scala sospesa contemporanea con pedata in legno, nessuna alzata e parapetto in vetro
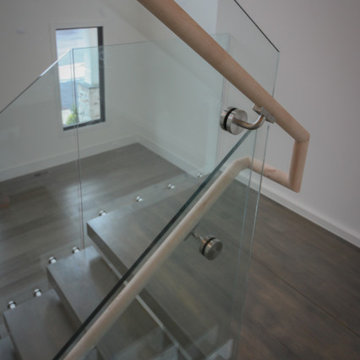
Thick maple treads and no risers infuse this transitional home with a contemporary touch; the balustrade transparency lets the natural light and fabulous architectural finishes through. This staircase combines function and form beautifully and demonstrates Century Stairs’ artistic and technological achievements. CSC 1976-2020 © Century Stair Company. ® All rights reserved.
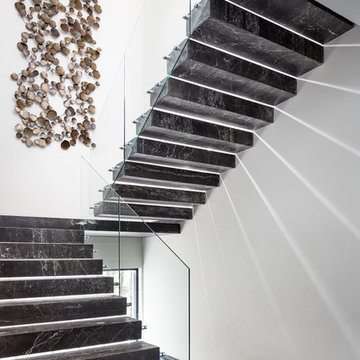
Esempio di una scala sospesa design con nessuna alzata, parapetto in vetro e pedata in marmo
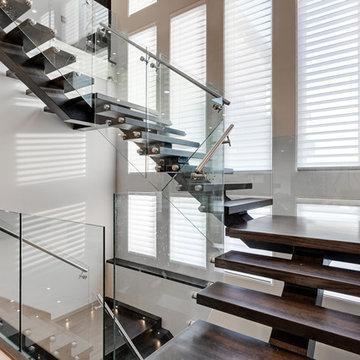
Esempio di un'ampia scala sospesa moderna con pedata in legno e parapetto in vetro
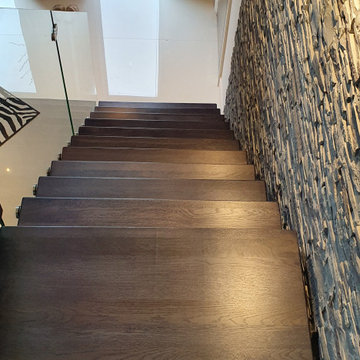
Metal spine, stained wood stairs with glass balustrade
Ispirazione per una scala sospesa moderna di medie dimensioni con pedata in legno, alzata in metallo e parapetto in vetro
Ispirazione per una scala sospesa moderna di medie dimensioni con pedata in legno, alzata in metallo e parapetto in vetro
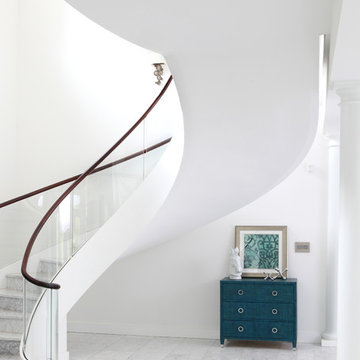
The sweeping circular staircase view from beneath. Clean simple and elegant. Tom Grimes Photography
Ispirazione per un'ampia scala sospesa minimal con pedata in marmo, alzata in marmo e parapetto in vetro
Ispirazione per un'ampia scala sospesa minimal con pedata in marmo, alzata in marmo e parapetto in vetro
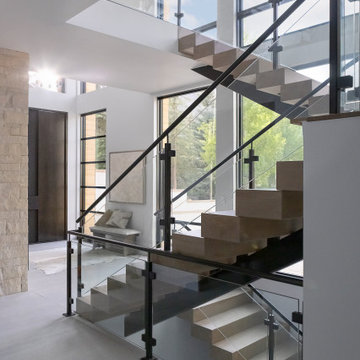
Fortunately there's an elevator if you don't feel like traversing 5 flights of stairs, but if you do, at least you get a beautiful view!
Foto di un'ampia scala sospesa minimal con pedata in legno, alzata in legno e parapetto in vetro
Foto di un'ampia scala sospesa minimal con pedata in legno, alzata in legno e parapetto in vetro
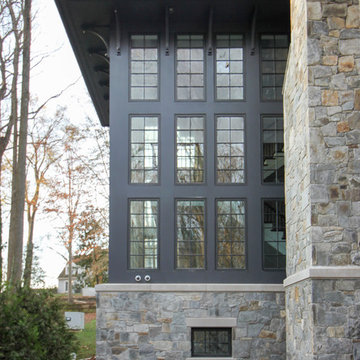
This design utilizes the available well-lit interior space (complementing the existing architecture aesthetic), a floating mezzanine area surrounded by straight flights composed of 1” hickory treads, a hand-forged metal balustrade system, and a stained wooden handrail to match finished flooring. The balcony/mezzanine area is visually open to the floor space below and above, and it is supported by a concealed structural beam. CSC 1976-2020 © Century Stair Company. ® All Rights Reserved.
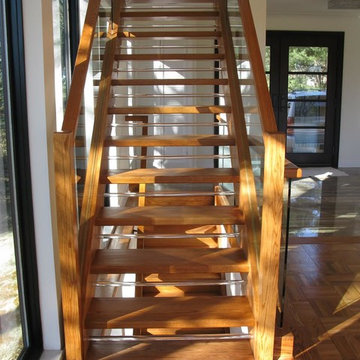
Foto di una grande scala sospesa minimal con pedata in legno, nessuna alzata e parapetto in vetro
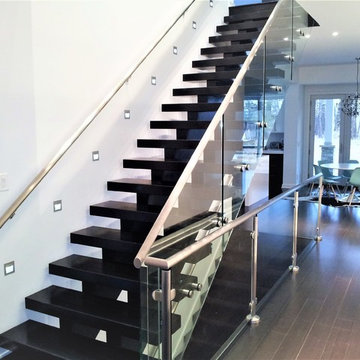
13 panel floating stairway glass guard and glass handrail including posts and handrail hardware
Foto di una grande scala sospesa moderna con pedata in legno verniciato e parapetto in vetro
Foto di una grande scala sospesa moderna con pedata in legno verniciato e parapetto in vetro
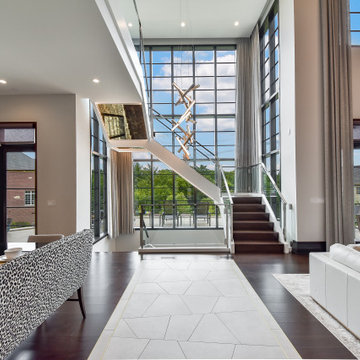
A stair tower provides a focus form the main floor hallway. 22 foot high glass walls wrap the stairs which also open to a two story family room
Ispirazione per una grande scala sospesa minimalista con pedata in legno, alzata in legno e parapetto in vetro
Ispirazione per una grande scala sospesa minimalista con pedata in legno, alzata in legno e parapetto in vetro
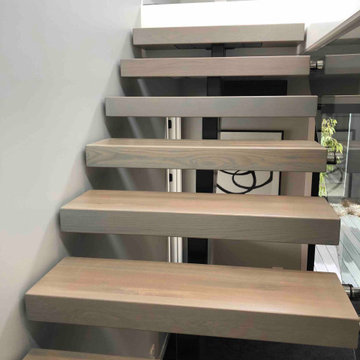
We were asked by a house builder to build a steel staircase as the centrepiece for their new show home in Auckland. Although they had already decided on the central mono-stringer style staircase (also known as a floating staircase), with solid oak treads and glass balustrades, when we met with them we also made some suggestions. This was in order to help nest the stairs in their desired location, which included having to change the layout to avoid clashing with the existing structure.
The stairs lead from a reception area up to a bedroom, so one of our first suggestions, was to have the glass balustrade on the side of the staircase finishing, and finish at the underside of the ground-floor ceiling, and then building an independent balustrade in the bedroom. The intention behind this was to give some separation between the living and sleeping areas, whilst maximising the full width of the opening for the stairs. Additionally, this also helps hide the staircase from inside the bedroom, as you don’t see the balustrade coming up from the floor below.
We also recommended the glass on the first floor was face fixed directly to the boundary beam, and the fixings covered with a painted fascia panel. This was in order to avoid using a large floor fixed glazing channel or reduce the opening width with stand-off pin fixings.
1.791 Foto di scale sospese con parapetto in vetro
9
