1.791 Foto di scale sospese con parapetto in vetro
Filtra anche per:
Budget
Ordina per:Popolari oggi
141 - 160 di 1.791 foto
1 di 3
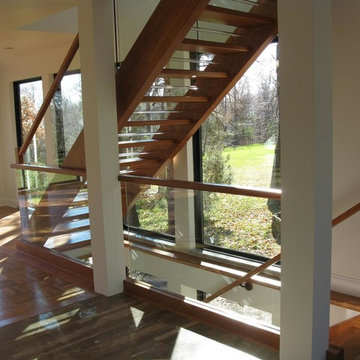
Ispirazione per una grande scala sospesa minimal con pedata in legno, nessuna alzata e parapetto in vetro
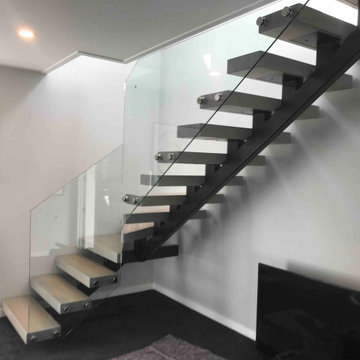
We were asked by a house builder to build a steel staircase as the centrepiece for their new show home in Auckland. Although they had already decided on the central mono-stringer style staircase (also known as a floating staircase), with solid oak treads and glass balustrades, when we met with them we also made some suggestions. This was in order to help nest the stairs in their desired location, which included having to change the layout to avoid clashing with the existing structure.
The stairs lead from a reception area up to a bedroom, so one of our first suggestions, was to have the glass balustrade on the side of the staircase finishing, and finish at the underside of the ground-floor ceiling, and then building an independent balustrade in the bedroom. The intention behind this was to give some separation between the living and sleeping areas, whilst maximising the full width of the opening for the stairs. Additionally, this also helps hide the staircase from inside the bedroom, as you don’t see the balustrade coming up from the floor below.
We also recommended the glass on the first floor was face fixed directly to the boundary beam, and the fixings covered with a painted fascia panel. This was in order to avoid using a large floor fixed glazing channel or reduce the opening width with stand-off pin fixings.
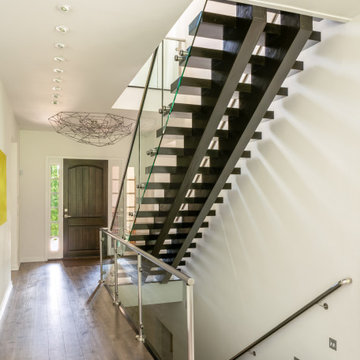
An infusion of natural light highlights this second floor landing.
Ispirazione per una grande scala sospesa moderna con pedata in legno e parapetto in vetro
Ispirazione per una grande scala sospesa moderna con pedata in legno e parapetto in vetro
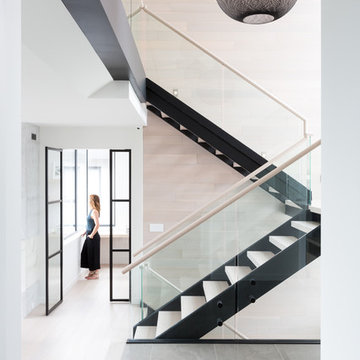
www.emapeter.com
Esempio di una scala sospesa design di medie dimensioni con nessuna alzata, pedata in legno e parapetto in vetro
Esempio di una scala sospesa design di medie dimensioni con nessuna alzata, pedata in legno e parapetto in vetro
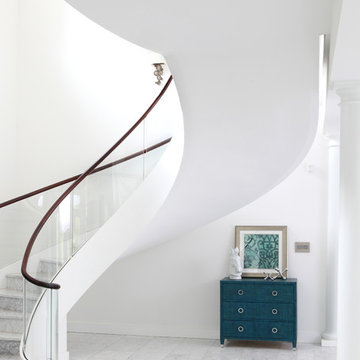
The sweeping circular staircase view from beneath. Clean simple and elegant. Tom Grimes Photography
Ispirazione per un'ampia scala sospesa minimal con pedata in marmo, alzata in marmo e parapetto in vetro
Ispirazione per un'ampia scala sospesa minimal con pedata in marmo, alzata in marmo e parapetto in vetro
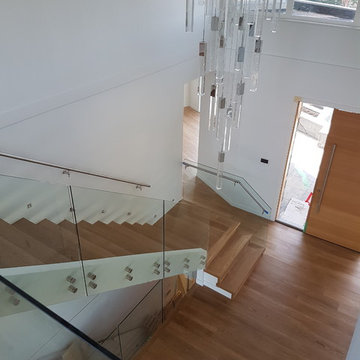
Foto di una grande scala sospesa minimalista con pedata in legno, nessuna alzata e parapetto in vetro
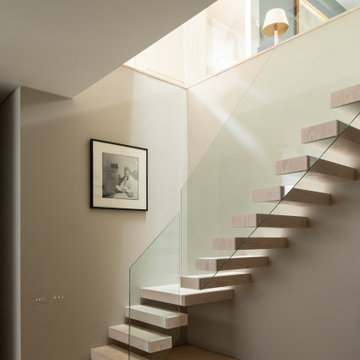
Esempio di una scala sospesa design con pedata in legno e parapetto in vetro
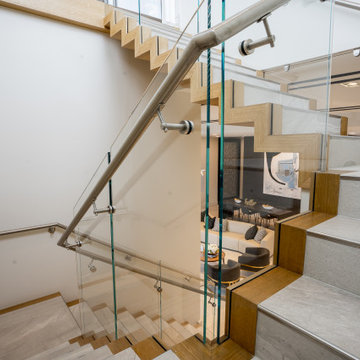
Ispirazione per una grande scala sospesa design con pedata piastrellata, alzata piastrellata e parapetto in vetro
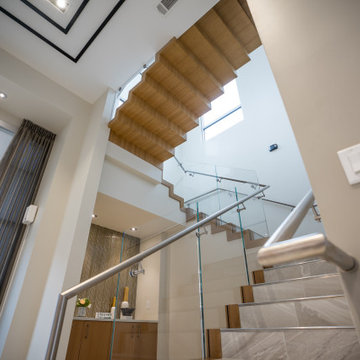
Ispirazione per una grande scala sospesa design con pedata piastrellata, alzata piastrellata e parapetto in vetro
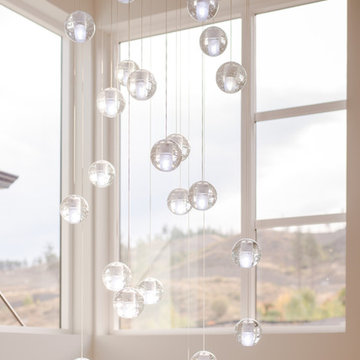
Idee per una scala sospesa moderna di medie dimensioni con pedata in legno, nessuna alzata e parapetto in vetro
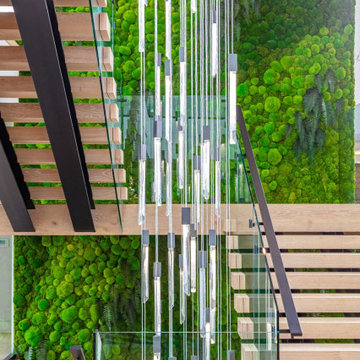
Bundy Drive Brentwood, Los Angeles luxury home living green wall & modern LED chandelier. Photo by Simon Berlyn.
Immagine di una grande scala sospesa moderna con pedata in legno, nessuna alzata e parapetto in vetro
Immagine di una grande scala sospesa moderna con pedata in legno, nessuna alzata e parapetto in vetro
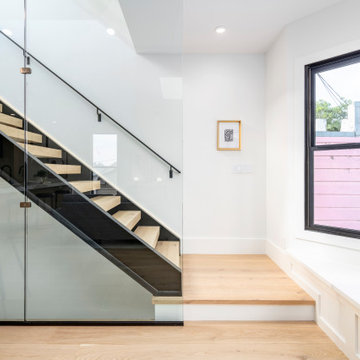
Foto di una scala sospesa moderna di medie dimensioni con pedata in legno, nessuna alzata e parapetto in vetro
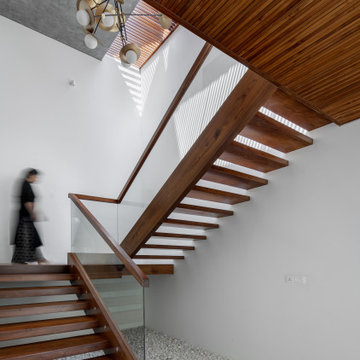
Immagine di una scala sospesa tropicale con pedata in legno, nessuna alzata e parapetto in vetro
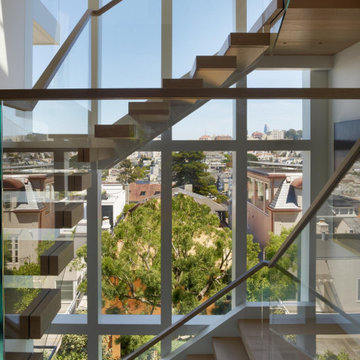
For this classic San Francisco William Wurster house, we complemented the iconic modernist architecture, urban landscape, and Bay views with contemporary silhouettes and a neutral color palette. We subtly incorporated the wife's love of all things equine and the husband's passion for sports into the interiors. The family enjoys entertaining, and the multi-level home features a gourmet kitchen, wine room, and ample areas for dining and relaxing. An elevator conveniently climbs to the top floor where a serene master suite awaits.
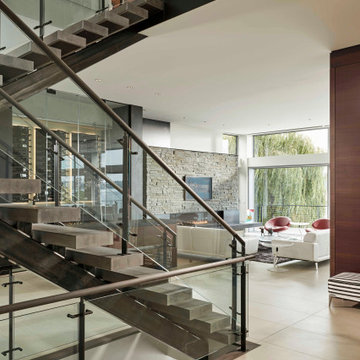
Esempio di una scala sospesa minimalista di medie dimensioni con pedata in cemento, nessuna alzata e parapetto in vetro
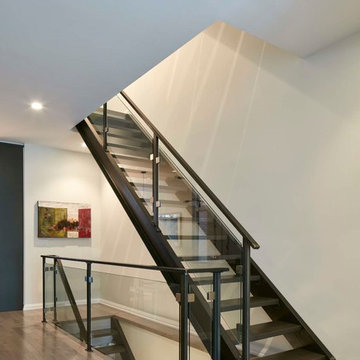
Ispirazione per una grande scala sospesa moderna con pedata in legno, nessuna alzata e parapetto in vetro
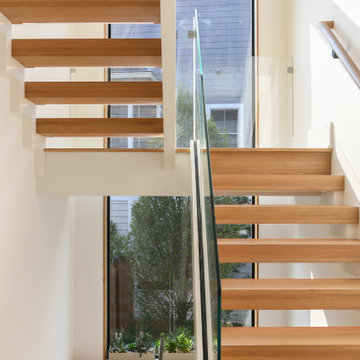
This modern custom home is a beautiful blend of thoughtful design and comfortable living. No detail was left untouched during the design and build process. Taking inspiration from the Pacific Northwest, this home in the Washington D.C suburbs features a black exterior with warm natural woods. The home combines natural elements with modern architecture and features clean lines, open floor plans with a focus on functional living.
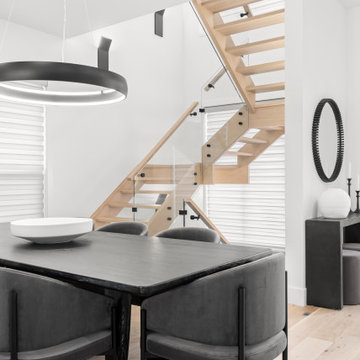
New build dreams always require a clear design vision and this 3,650 sf home exemplifies that. Our clients desired a stylish, modern aesthetic with timeless elements to create balance throughout their home. With our clients intention in mind, we achieved an open concept floor plan complimented by an eye-catching open riser staircase. Custom designed features are showcased throughout, combined with glass and stone elements, subtle wood tones, and hand selected finishes.
The entire home was designed with purpose and styled with carefully curated furnishings and decor that ties these complimenting elements together to achieve the end goal. At Avid Interior Design, our goal is to always take a highly conscious, detailed approach with our clients. With that focus for our Altadore project, we were able to create the desirable balance between timeless and modern, to make one more dream come true.
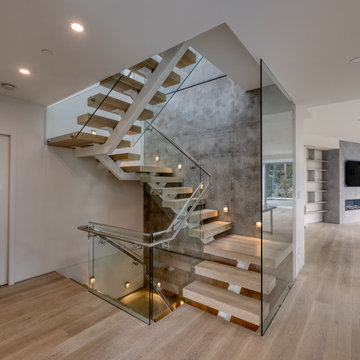
The distinctive triangular shaped design of the Bayridge Residence was driven by the difficult steep sloped site, restrictive municipal bylaws and environmental setbacks. The design concept was to create a dramatic house built into the slope that presented as a single story on the street, while opening up to the view on the slope side.
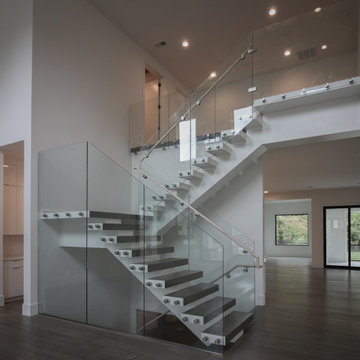
Thick maple treads and no risers infuse this transitional home with a contemporary touch; the balustrade transparency lets the natural light and fabulous architectural finishes through. This staircase combines function and form beautifully and demonstrates Century Stairs’ artistic and technological achievements. CSC 1976-2020 © Century Stair Company. ® All rights reserved.
1.791 Foto di scale sospese con parapetto in vetro
8