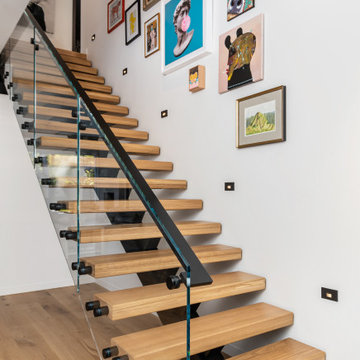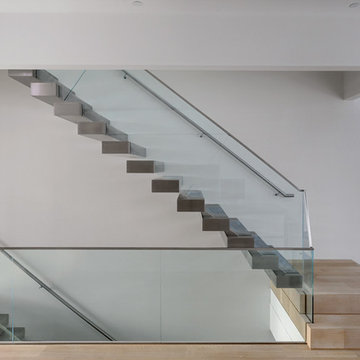1.791 Foto di scale sospese con parapetto in vetro
Filtra anche per:
Budget
Ordina per:Popolari oggi
61 - 80 di 1.791 foto
1 di 3
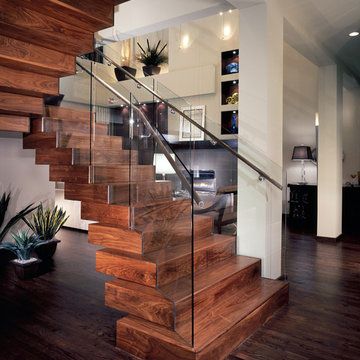
Photo: Jason Jung, Estetico
Idee per una scala sospesa contemporanea di medie dimensioni con pedata in legno, alzata in legno e parapetto in vetro
Idee per una scala sospesa contemporanea di medie dimensioni con pedata in legno, alzata in legno e parapetto in vetro
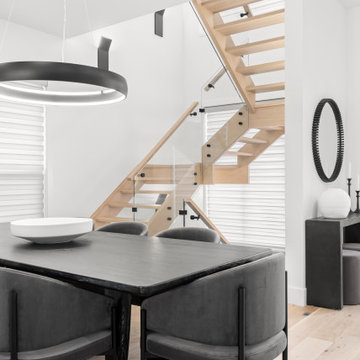
New build dreams always require a clear design vision and this 3,650 sf home exemplifies that. Our clients desired a stylish, modern aesthetic with timeless elements to create balance throughout their home. With our clients intention in mind, we achieved an open concept floor plan complimented by an eye-catching open riser staircase. Custom designed features are showcased throughout, combined with glass and stone elements, subtle wood tones, and hand selected finishes.
The entire home was designed with purpose and styled with carefully curated furnishings and decor that ties these complimenting elements together to achieve the end goal. At Avid Interior Design, our goal is to always take a highly conscious, detailed approach with our clients. With that focus for our Altadore project, we were able to create the desirable balance between timeless and modern, to make one more dream come true.
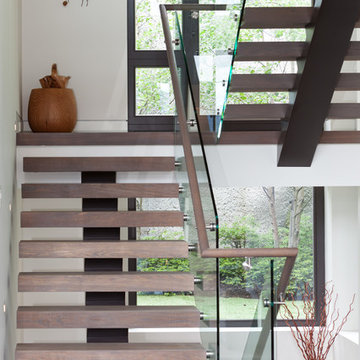
Ispirazione per una scala sospesa design con pedata in legno, nessuna alzata e parapetto in vetro
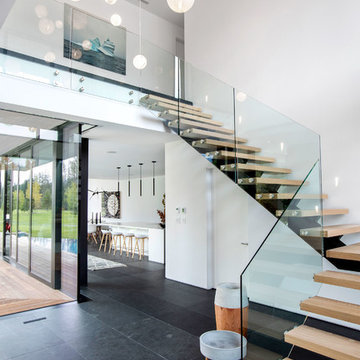
Foto di una grande scala sospesa contemporanea con pedata in legno, nessuna alzata e parapetto in vetro
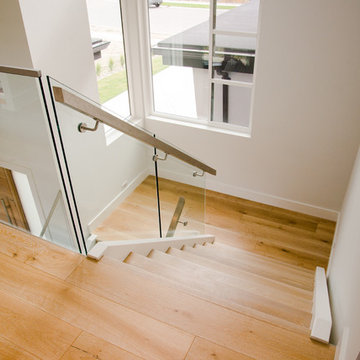
Immagine di una scala sospesa minimalista di medie dimensioni con pedata in legno, nessuna alzata e parapetto in vetro
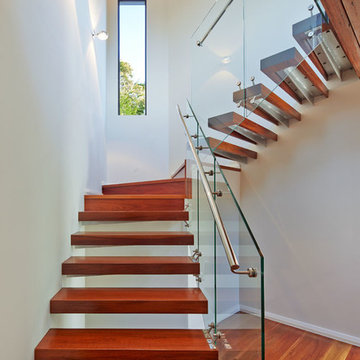
Marian Riabic
Foto di una scala sospesa minimal con nessuna alzata, pedata in legno e parapetto in vetro
Foto di una scala sospesa minimal con nessuna alzata, pedata in legno e parapetto in vetro
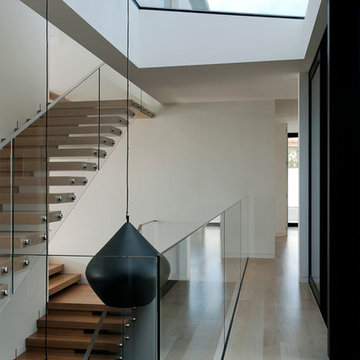
Emily Andrews
Idee per una scala sospesa design con nessuna alzata e parapetto in vetro
Idee per una scala sospesa design con nessuna alzata e parapetto in vetro
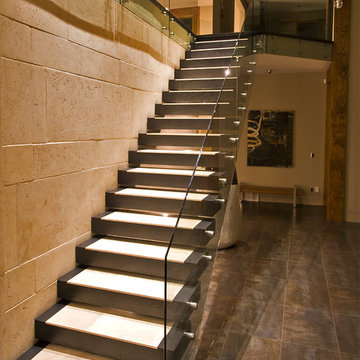
Immagine di una scala sospesa minimal con nessuna alzata e parapetto in vetro
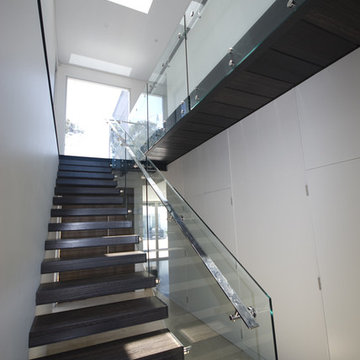
Steel and glass stair
Esempio di una scala sospesa moderna con nessuna alzata e parapetto in vetro
Esempio di una scala sospesa moderna con nessuna alzata e parapetto in vetro
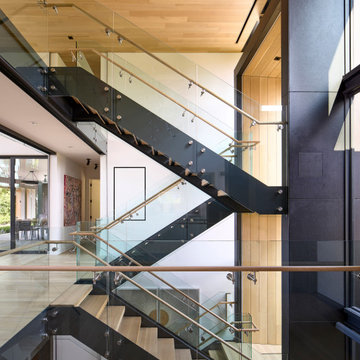
A modern stair connects the basement, first, and second floors. The use of glass in the stair allows for easier and clearer visual connection between these spaces.
Photography (c) Jeffrey Totaro, 2021
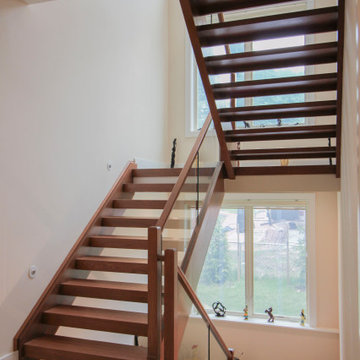
These stairs were designed to flood the interior spaces with plenty of light and openness; glass panels reinforce the light and airy feel of the design, and the geometric shape of the treads and contemporary stain selected for handrails and wooden components, blend beautifully with the neutral palette chosen by owners throughout the home. CSC 1976-2020 © Century Stair Company ® All rights reserved.
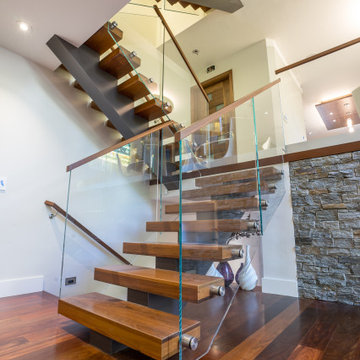
Esempio di una scala sospesa contemporanea di medie dimensioni con pedata in legno, nessuna alzata e parapetto in vetro
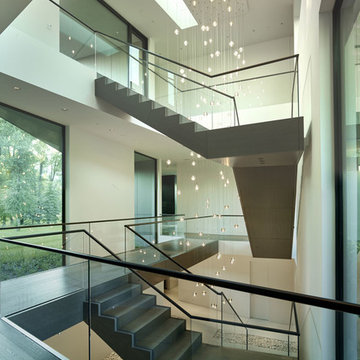
This residence is located on the banks of the Snake River. Drawing inspiration from the adjacent braided river channels, the precise layout form unique relationships to the site from each room, as well as dynamic views and spatial experiences. The sequence of interior spaces gradually unfolds to reveal views of the pond, river and mountains beyond. The skewed geometry creates shifting views between interior spaces and levels.
A three-story stair atrium brings light into the core of the house, gracefully connects floor levels, and creates a transition from the public to private zones of the house. The volume of the house cantilevers to cover an exterior dining area and spans to frame the entrance into the house and the river beyond. The exterior rain screen on the clean modern forms creates continuity with the surrounding cottonwood forest.
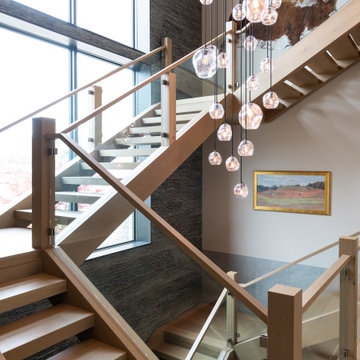
Foto di una grande scala sospesa stile rurale con pedata in legno, nessuna alzata e parapetto in vetro
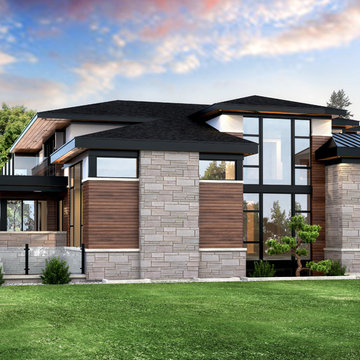
South Elevation
3 storey window in front of the stairs with an interior and exterior landscaped area.
Large basement walkout to the rear
Esempio di una grande scala sospesa design con pedata in legno, nessuna alzata e parapetto in vetro
Esempio di una grande scala sospesa design con pedata in legno, nessuna alzata e parapetto in vetro
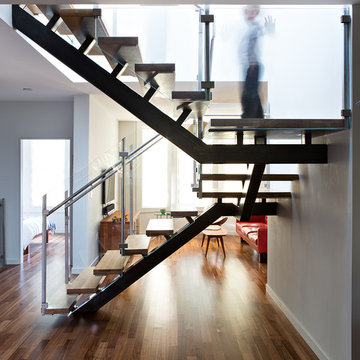
Modern steel and glass staircase with solid oak treads, San Francisco
photo credit: Mariko Reed
Ispirazione per una grande scala sospesa minimalista con pedata in legno, nessuna alzata e parapetto in vetro
Ispirazione per una grande scala sospesa minimalista con pedata in legno, nessuna alzata e parapetto in vetro

Idee per una grande scala sospesa minimal con pedata in legno, nessuna alzata e parapetto in vetro
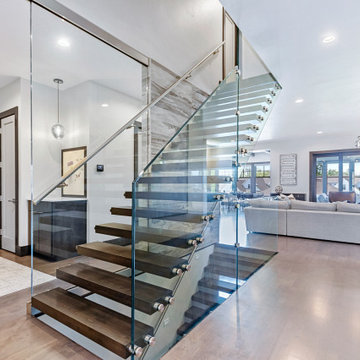
Immagine di una scala sospesa minimal con pedata in legno, nessuna alzata e parapetto in vetro
1.791 Foto di scale sospese con parapetto in vetro
4
