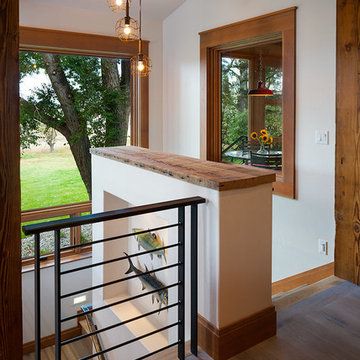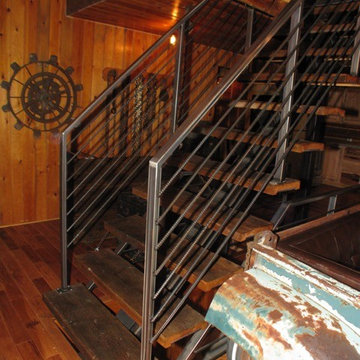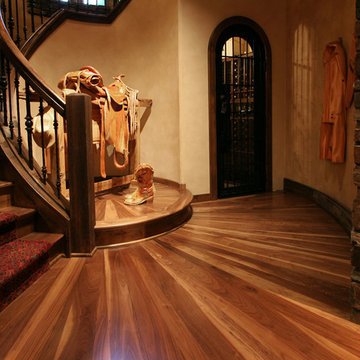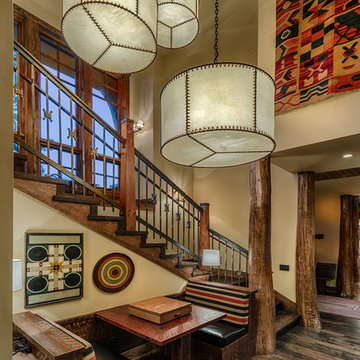417 Foto di scale rustiche
Filtra anche per:
Budget
Ordina per:Popolari oggi
121 - 140 di 417 foto
1 di 3
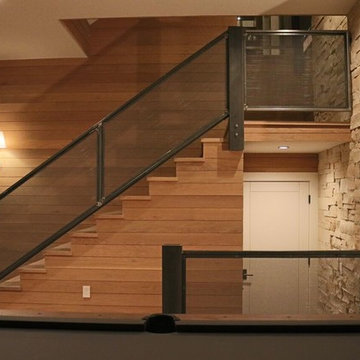
Foto di una scala a rampa dritta rustica di medie dimensioni con pedata in legno, alzata in legno e parapetto in materiali misti
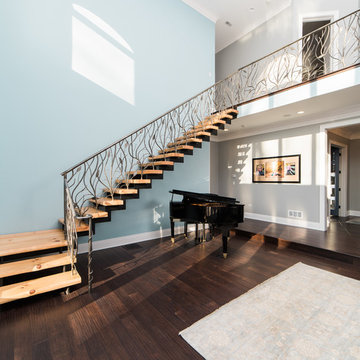
Tyler Rippel Photography
Ispirazione per una grande scala sospesa rustica con pedata in legno e nessuna alzata
Ispirazione per una grande scala sospesa rustica con pedata in legno e nessuna alzata
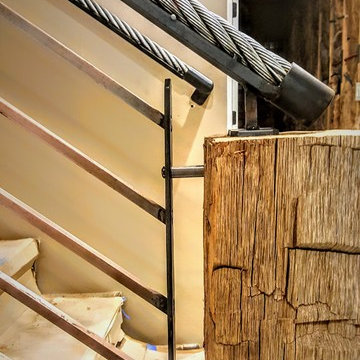
This was really fun and unique project. This client was building a home up in the mountains. He came to us with an idea even before the home was constructed. He knew he wanted something different but also something that would really bring out his home and make the entry way "pop." Together we were able to come up with this idea because of another railing I had done the year before. The beams are made of reclaimed wood. The pickets are copper bar and the hand rail is reclaimed heavy equipment cable. It really came together really nice.
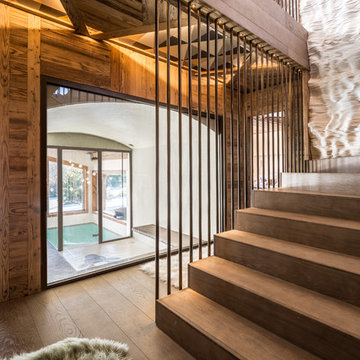
Escalier ouvert sur l'espace détente, garde corps toute hauteur en tubes de laiton brossé.
@DanielDurandPhotographe
Ispirazione per una grande scala curva rustica con pedata in legno e alzata in legno
Ispirazione per una grande scala curva rustica con pedata in legno e alzata in legno
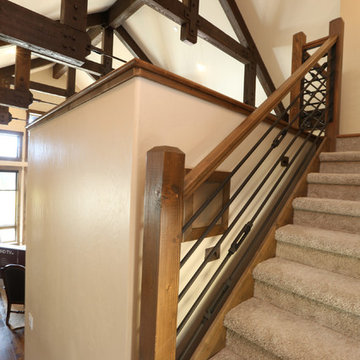
A beautiful custom mountain home built overlooking Winter Park Resort and Byers Peak in Fraser, Colorado. The home was built with rustic features to embrace the Colorado mountain stylings, but with added contemporary features.
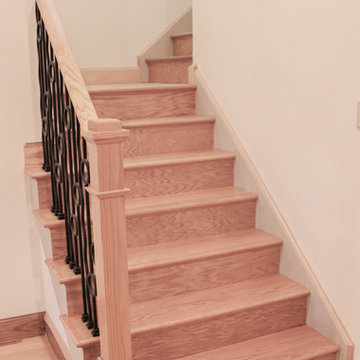
This unique balustrade system was cut to the exact specifications provided by project’s builder/owner and it is now featured in his large and gorgeous living area. These ornamental structure create stylish spatial boundaries and provide structural support; it amplifies the look of the space and elevate the décor of this custom home. CSC 1976-2020 © Century Stair Company ® All rights reserved.
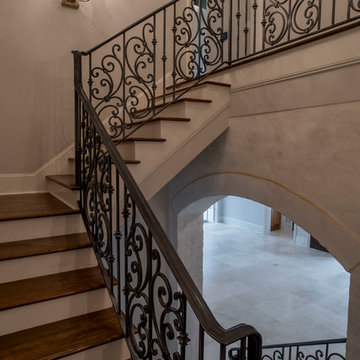
Esempio di un'ampia scala a "L" rustica con pedata in legno, alzata in legno verniciato e parapetto in metallo
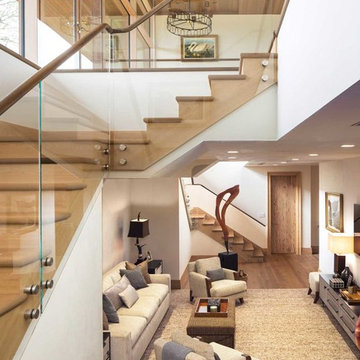
Photo: Durston Saylor
Foto di una grande scala rustica con pedata in legno, alzata in legno e parapetto in vetro
Foto di una grande scala rustica con pedata in legno, alzata in legno e parapetto in vetro
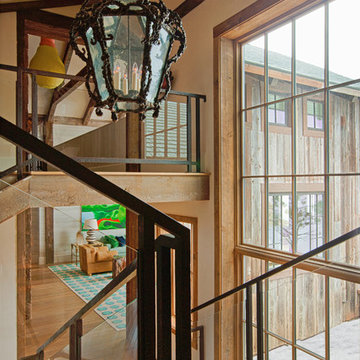
Frank de Biasi Interiors
Ispirazione per un'ampia scala sospesa rustica con pedata in legno e alzata in legno
Ispirazione per un'ampia scala sospesa rustica con pedata in legno e alzata in legno
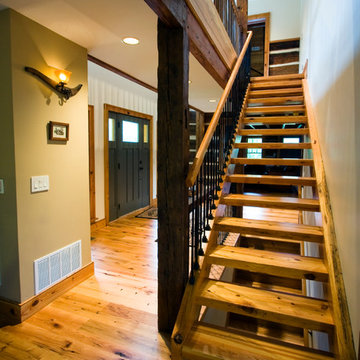
Staircase to Second Floor / Architect: Pennie Zinn Garber, Lineage Architects
Ispirazione per un'ampia scala a rampa dritta rustica con pedata in legno e nessuna alzata
Ispirazione per un'ampia scala a rampa dritta rustica con pedata in legno e nessuna alzata
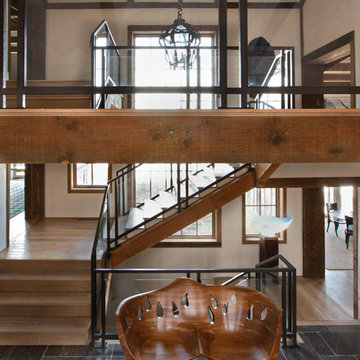
Frank de Biasi Interiors
Ispirazione per un'ampia scala sospesa stile rurale con pedata in legno e alzata in legno
Ispirazione per un'ampia scala sospesa stile rurale con pedata in legno e alzata in legno
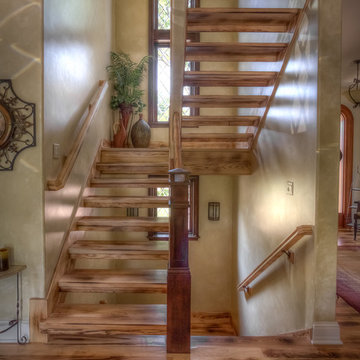
Esempio di una scala sospesa stile rurale con pedata in legno e nessuna alzata
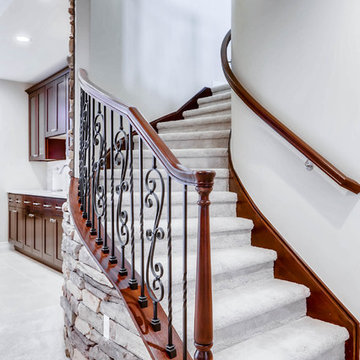
This basement offers a number of custom features including a mini-fridge built into a curving rock wall, screen projector, hand-made, built-in book cases, hand worked beams and more.
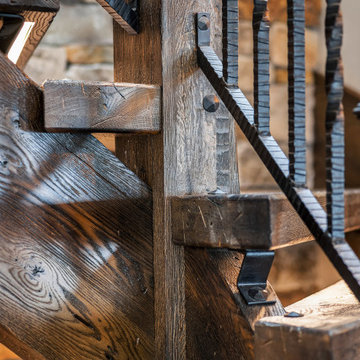
Custom rustic stair with dancing winders and custom forged iron balustrades.
Ispirazione per una grande scala sospesa rustica con pedata in legno, nessuna alzata e parapetto in materiali misti
Ispirazione per una grande scala sospesa rustica con pedata in legno, nessuna alzata e parapetto in materiali misti
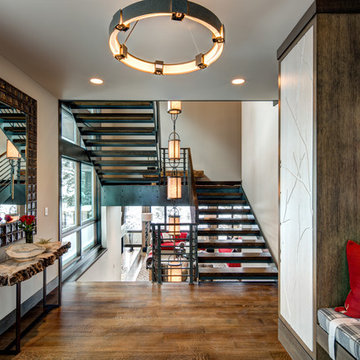
Immagine di una grande scala a "U" stile rurale con pedata in legno, alzata in legno e parapetto in metallo
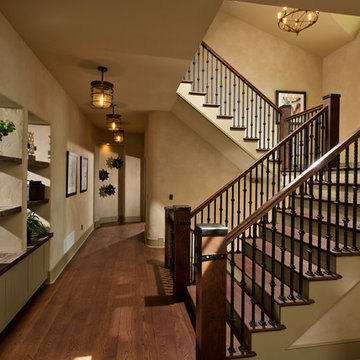
Randall Perry Photography
Landscaping:
Mandy Springs Nursery
In ground pool:
The Pool Guys
Immagine di una scala rustica
Immagine di una scala rustica
417 Foto di scale rustiche
7
