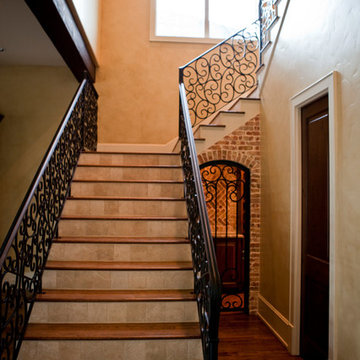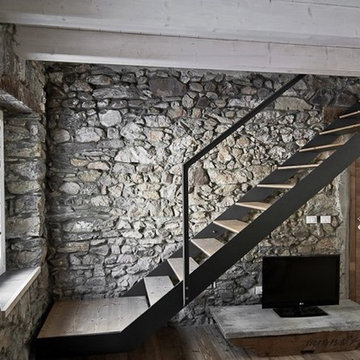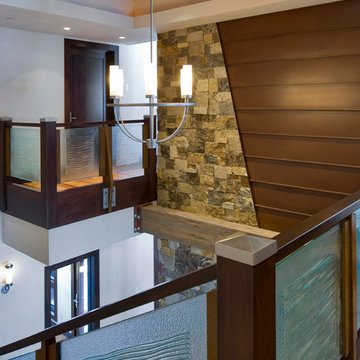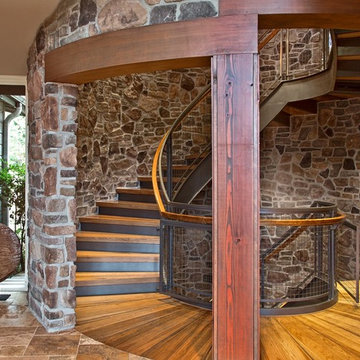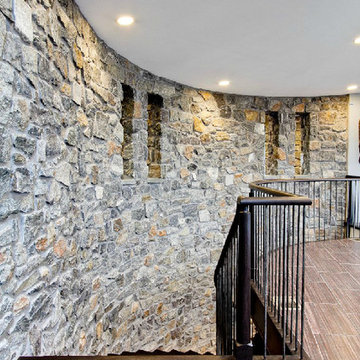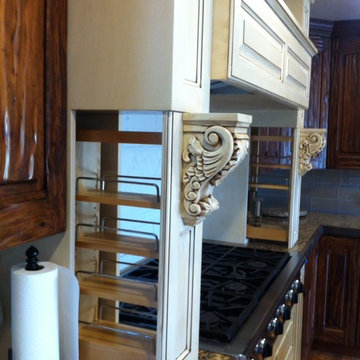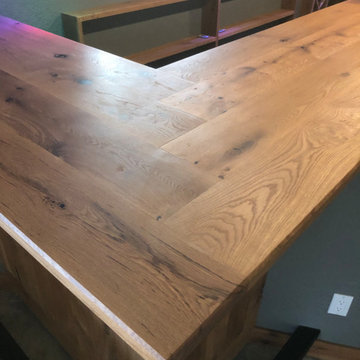417 Foto di scale rustiche
Filtra anche per:
Budget
Ordina per:Popolari oggi
201 - 220 di 417 foto
1 di 3
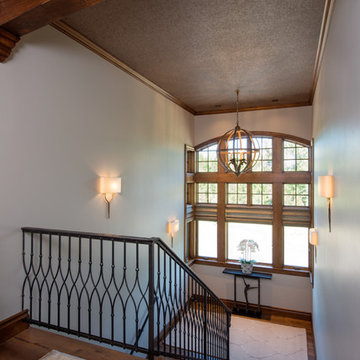
Paula Watts Photographer
Esempio di una scala a "U" rustica di medie dimensioni con pedata in legno, alzata in legno e parapetto in metallo
Esempio di una scala a "U" rustica di medie dimensioni con pedata in legno, alzata in legno e parapetto in metallo
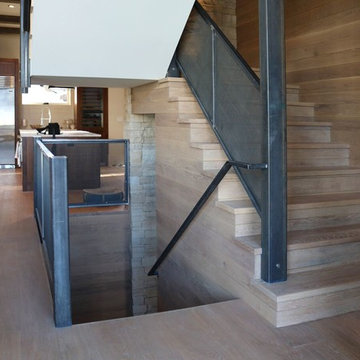
Esempio di una scala a rampa dritta rustica di medie dimensioni con pedata in legno, alzata in legno e parapetto in metallo
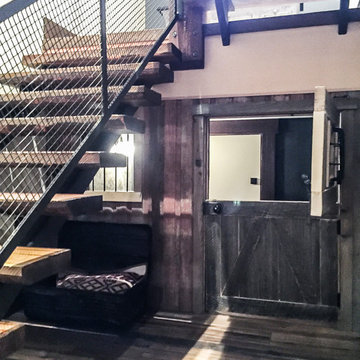
Reclaimed wood is used for treads over a metal frame with open risers. Sturdy and durable materials will take wear and tear of numerous guests. A "jailhouse" in the old west theme was built under the stairs for the grandkids playtime. Design by Rochelle Lynne Design, Cochrane, Alberta, Canada
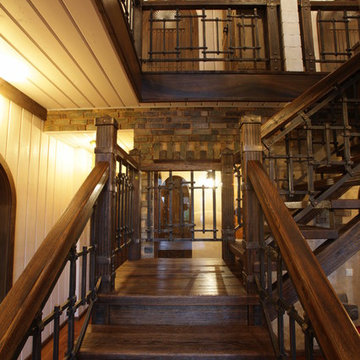
Stair treds, and paneling - reclaimed woods
Ispirazione per una scala a "U" rustica di medie dimensioni con pedata in legno e alzata in metallo
Ispirazione per una scala a "U" rustica di medie dimensioni con pedata in legno e alzata in metallo
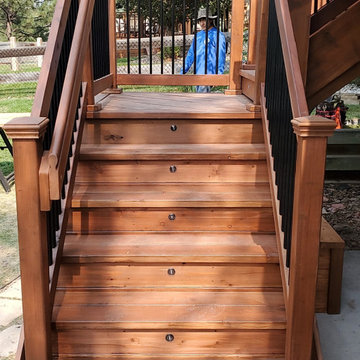
redwood deck, black metal railing, with post base and post caps, covered post piers, chocolate semi-transparent stain
Ispirazione per una grande scala rustica con parapetto in metallo
Ispirazione per una grande scala rustica con parapetto in metallo
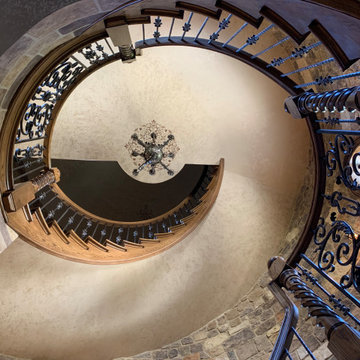
16' Radius custom oak staircase with iron balusters.
Idee per una grande scala curva rustica con pedata in legno, alzata in legno e parapetto in materiali misti
Idee per una grande scala curva rustica con pedata in legno, alzata in legno e parapetto in materiali misti
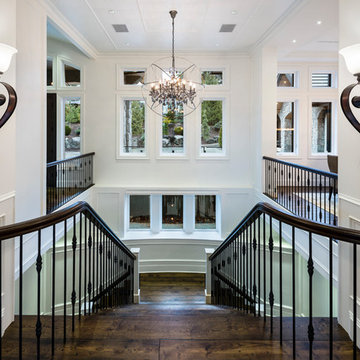
The “Rustic Classic” is a 17,000 square foot custom home built for a special client, a famous musician who wanted a home befitting a rockstar. This Langley, B.C. home has every detail you would want on a custom build.
For this home, every room was completed with the highest level of detail and craftsmanship; even though this residence was a huge undertaking, we didn’t take any shortcuts. From the marble counters to the tasteful use of stone walls, we selected each material carefully to create a luxurious, livable environment. The windows were sized and placed to allow for a bright interior, yet they also cultivate a sense of privacy and intimacy within the residence. Large doors and entryways, combined with high ceilings, create an abundance of space.
A home this size is meant to be shared, and has many features intended for visitors, such as an expansive games room with a full-scale bar, a home theatre, and a kitchen shaped to accommodate entertaining. In any of our homes, we can create both spaces intended for company and those intended to be just for the homeowners - we understand that each client has their own needs and priorities.
Our luxury builds combine tasteful elegance and attention to detail, and we are very proud of this remarkable home. Contact us if you would like to set up an appointment to build your next home! Whether you have an idea in mind or need inspiration, you’ll love the results.
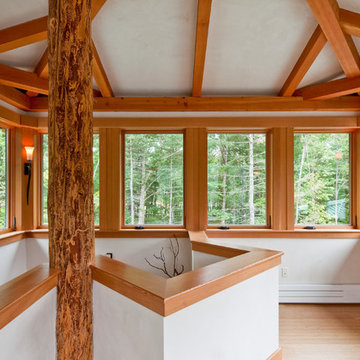
The private home, reminiscent of Maine lodges and family camps, was designed to be a sanctuary for the family and their many relatives. Lassel Architects worked closely with the owners to meet their needs and wishes and collaborated thoroughly with the builder during the construction process to provide a meticulously crafted home.
The open-concept plan, framed by a unique timber frame inspired by Greene & Greene’s designs, provides large open spaces for entertaining with generous views to the lake, along with sleeping lofts that comfortably host a crowd overnight. Each of the family members' bedrooms was configured to provide a view to the lake. The bedroom wings pivot off a staircase which winds around a natural tree trunk up to a tower room with 360-degree views of the surrounding lake and forest. All interiors are framed with natural wood and custom-built furniture and cabinets reinforce daily use and activities.
The family enjoys the home throughout the entire year; therefore careful attention was paid to insulation, air tightness and efficient mechanical systems, including in-floor heating. The house was integrated into the natural topography of the site to connect the interior and exterior spaces and encourage an organic circulation flow. Solar orientation and summer and winter sun angles were studied to shade in the summer and take advantage of passive solar gain in the winter.
Equally important was the use of natural ventilation. The design takes into account cross-ventilation for each bedroom while high and low awning windows to allow cool air to move through the home replacing warm air in the upper floor. The tower functions as a private space with great light and views with the advantage of the Venturi effect on warm summer evenings.
Sandy Agrafiotis
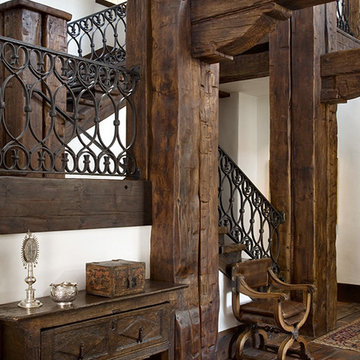
Dave Lyon Architects // Gordon Gregory Photography
Immagine di una grande scala rustica con parapetto in metallo
Immagine di una grande scala rustica con parapetto in metallo
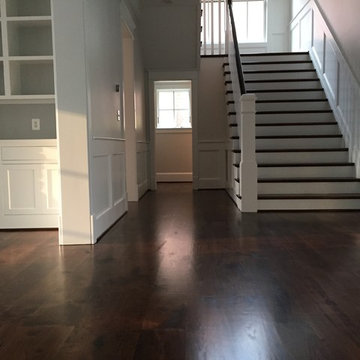
Idee per un'ampia scala a chiocciola stile rurale con pedata in legno, alzata in legno verniciato e parapetto in legno
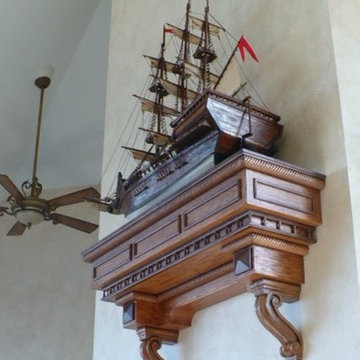
Our client's father hand crafted and build this model ship more than a generation ago. Inheriting this true work of art after his passing, she wanted to display it in an honorable manor. So we contacted Robert, owner of Old World Furniture in Bolingbrook, Illinois, and commissioned him to make us a shelf built to hold such a king's ransom. And that he did.
Interior Dimensions and Design, LLC
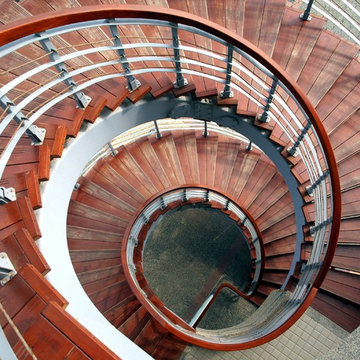
Based in New York, Old World Stairs & Restoration is a trusted name for any staircase related work in the Manhattan, Brooklyn, and New Jersey.
Ispirazione per un'ampia scala a chiocciola stile rurale con pedata in legno e alzata in legno
Ispirazione per un'ampia scala a chiocciola stile rurale con pedata in legno e alzata in legno
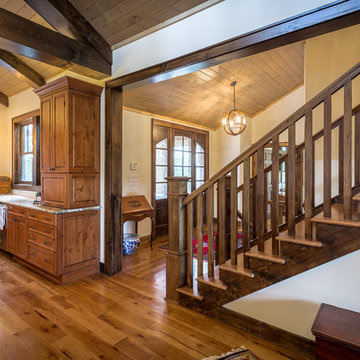
Photography by Bernard Russo
Idee per una grande scala a rampa dritta rustica con pedata in legno e alzata in legno
Idee per una grande scala a rampa dritta rustica con pedata in legno e alzata in legno
417 Foto di scale rustiche
11
