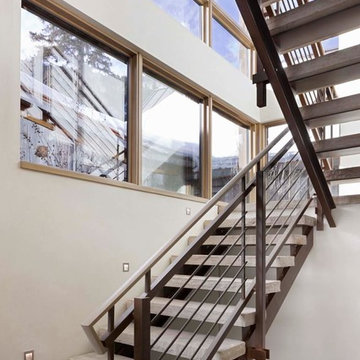417 Foto di scale rustiche
Filtra anche per:
Budget
Ordina per:Popolari oggi
181 - 200 di 417 foto
1 di 3
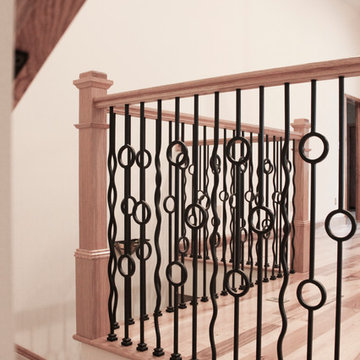
This unique balustrade system was cut to the exact specifications provided by project’s builder/owner and it is now featured in his large and gorgeous living area. These ornamental structure create stylish spatial boundaries and provide structural support; it amplifies the look of the space and elevate the décor of this custom home. CSC 1976-2020 © Century Stair Company ® All rights reserved.
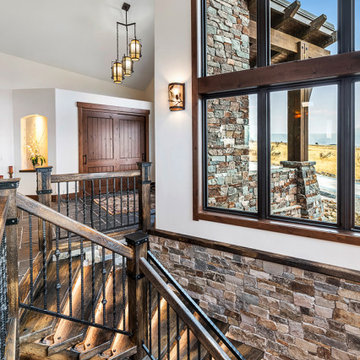
Custom rustic stair with dancing winders and custom forged iron balustrades.
Esempio di una grande scala sospesa rustica con pedata in legno, nessuna alzata e parapetto in materiali misti
Esempio di una grande scala sospesa rustica con pedata in legno, nessuna alzata e parapetto in materiali misti
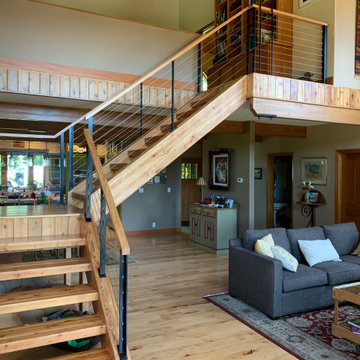
Foto di una grande scala a "L" rustica con pedata in legno, nessuna alzata e parapetto in legno
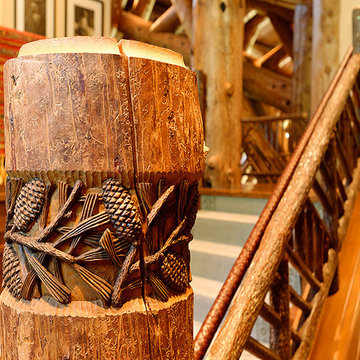
Hand-carved details in the staircase banister shows the level of craftsmanship of this custom home in Aspen, Colorado.
Esempio di una grande scala a rampa dritta rustica con parapetto in legno
Esempio di una grande scala a rampa dritta rustica con parapetto in legno
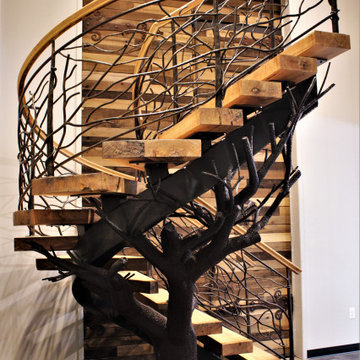
Ispirazione per una grande scala a "U" rustica con pedata in legno, nessuna alzata e parapetto in materiali misti
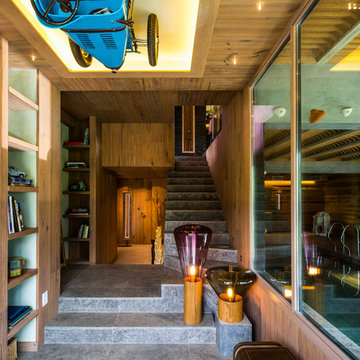
Photos Fabien DELAIRON
Immagine di una scala a rampa dritta rustica di medie dimensioni con pedata piastrellata e alzata piastrellata
Immagine di una scala a rampa dritta rustica di medie dimensioni con pedata piastrellata e alzata piastrellata
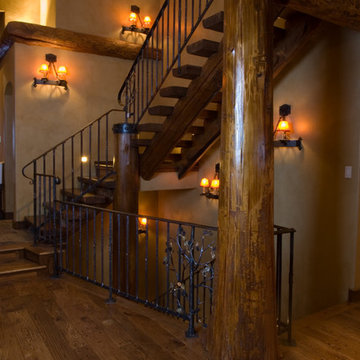
Ispirazione per una grande scala a "L" rustica con pedata in legno e alzata in legno
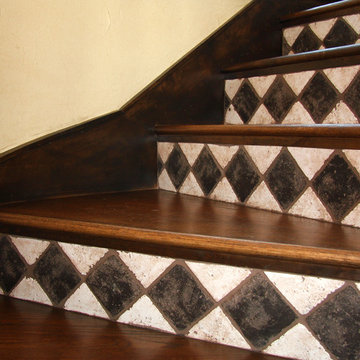
Sharee Allison
Esempio di una scala curva stile rurale di medie dimensioni con pedata in legno e alzata piastrellata
Esempio di una scala curva stile rurale di medie dimensioni con pedata in legno e alzata piastrellata
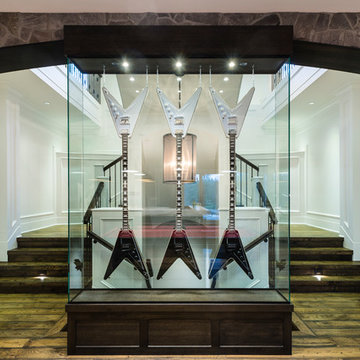
The “Rustic Classic” is a 17,000 square foot custom home built for a special client, a famous musician who wanted a home befitting a rockstar. This Langley, B.C. home has every detail you would want on a custom build.
For this home, every room was completed with the highest level of detail and craftsmanship; even though this residence was a huge undertaking, we didn’t take any shortcuts. From the marble counters to the tasteful use of stone walls, we selected each material carefully to create a luxurious, livable environment. The windows were sized and placed to allow for a bright interior, yet they also cultivate a sense of privacy and intimacy within the residence. Large doors and entryways, combined with high ceilings, create an abundance of space.
A home this size is meant to be shared, and has many features intended for visitors, such as an expansive games room with a full-scale bar, a home theatre, and a kitchen shaped to accommodate entertaining. In any of our homes, we can create both spaces intended for company and those intended to be just for the homeowners - we understand that each client has their own needs and priorities.
Our luxury builds combine tasteful elegance and attention to detail, and we are very proud of this remarkable home. Contact us if you would like to set up an appointment to build your next home! Whether you have an idea in mind or need inspiration, you’ll love the results.
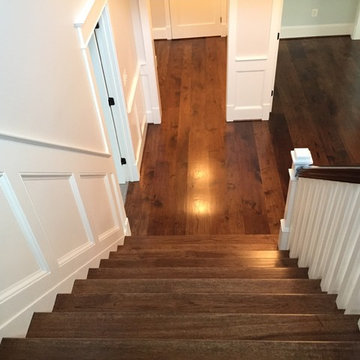
Idee per un'ampia scala a chiocciola stile rurale con pedata in legno, alzata in legno verniciato e parapetto in legno
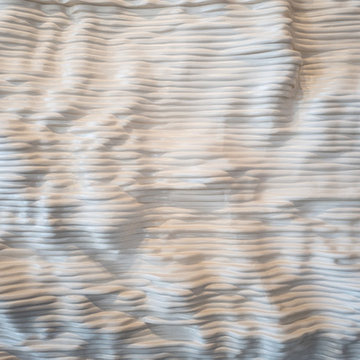
Détail du revêtement mural de l’escalier, le "snow wall": mur sculpté en résine.
@DanielDurandPhotographe
Immagine di una grande scala curva rustica con pedata in legno e alzata in legno
Immagine di una grande scala curva rustica con pedata in legno e alzata in legno
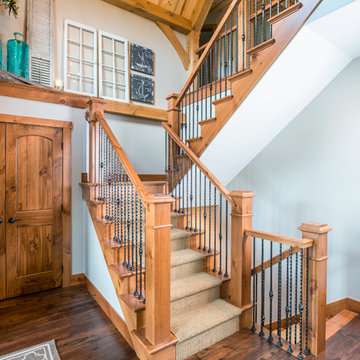
Shrock Premier Custom Construction often partners with Oakbridge Timber Framing to create memorable homes reflecting time honored traditions, superior quality, and rich detail. This stunning timber frame lake front home instantly surrounds you with warmth and luxury. The inviting floorplan welcomes family and friends to gather in the open concept kitchen, great room, and dining areas. The home caters to soothing lake views which span the back. Interior spaces transition beautifully out to a covered deck for comfortable outdoor living. For additional outdoor fun, Shrock Construction built a spacious walk-out patio with a firepit, a hot tub area, and plenty of space for seating. The luxurious lake side master suite is on the main level. The fully timber framed lower level is certainly a favorite gathering area featuring a bar area, a sitting area with a fireplace , a game area, and sleeping quarters. Guests can also sleep in comfort on the top floor. The amazing exposed timers showcase the craftsmanship invested into this lovely home and its finishing details reflect the high standards of Shrock Premier Custom Construction.
Fred Hanson
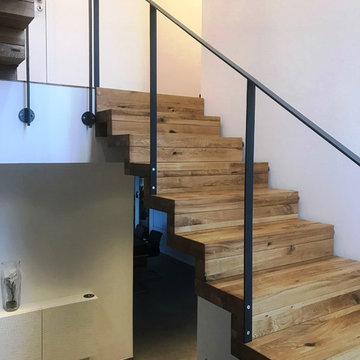
Faltwerktreppe gerade, Eiche rustikal geölt, Stufenstärke 80 mm. Treppenpodeste. Steigendes Geländer mit 1 x Stahlflacheisen 40x8 mm und Zwischenpfosten pulverbeschichtet RAL 7016 anthrazitgrau.
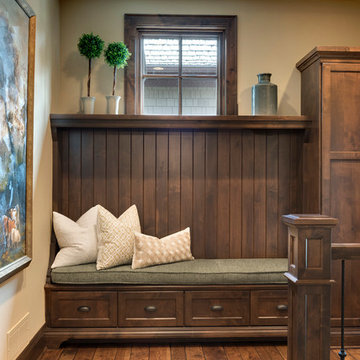
Builder: Stonewood, LLC. - Interior Designer: Studio M Interiors/Mingle - Photo: Spacecrafting Photography
Ispirazione per una grande scala a "U" rustica con pedata in moquette e alzata in legno
Ispirazione per una grande scala a "U" rustica con pedata in moquette e alzata in legno
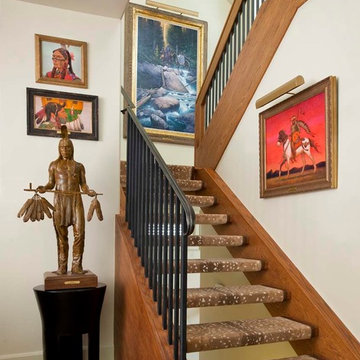
Photographer: Dan Piassick
Foto di una scala a "U" stile rurale di medie dimensioni con pedata in moquette e nessuna alzata
Foto di una scala a "U" stile rurale di medie dimensioni con pedata in moquette e nessuna alzata
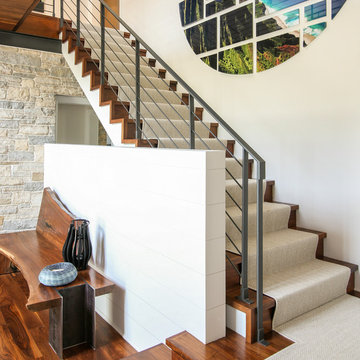
The entry staircase features a elegant mix of materials - refined metal railing, locally-quarried stone wall and a shiplap half wall.
Foto di una grande scala a rampa dritta rustica con pedata in legno e parapetto in metallo
Foto di una grande scala a rampa dritta rustica con pedata in legno e parapetto in metallo
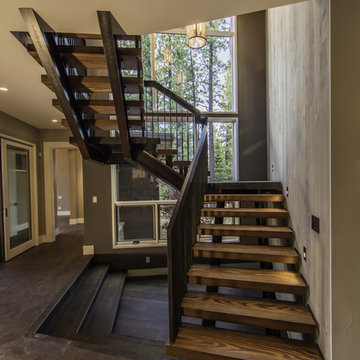
Ispirazione per una scala a "U" stile rurale con pedata in legno e alzata in metallo
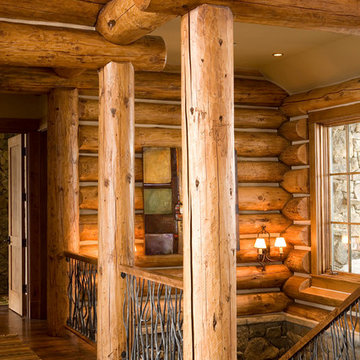
Stairway to lower level with custom forged twig railings. Logs are glazed for antique appearance. Stone below floor level gives feeling of stone foundation.
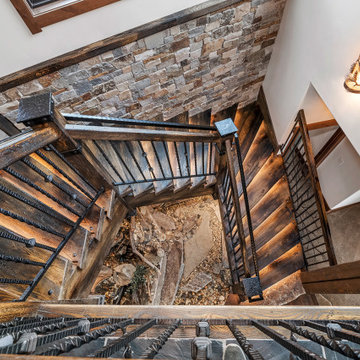
Custom rustic stair with dancing winders and custom forged iron balustrades.
Esempio di una grande scala sospesa rustica con pedata in legno, nessuna alzata e parapetto in materiali misti
Esempio di una grande scala sospesa rustica con pedata in legno, nessuna alzata e parapetto in materiali misti
417 Foto di scale rustiche
10
