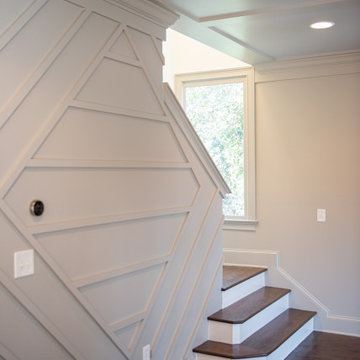417 Foto di scale rustiche
Filtra anche per:
Budget
Ordina per:Popolari oggi
81 - 100 di 417 foto
1 di 3
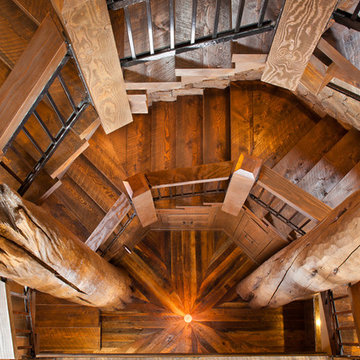
Southwest Colorado mountain home. Made of timber, log and stone. Large custom circular stair connecting all three floors.
Idee per una grande scala a chiocciola stile rurale con pedata in legno, alzata in legno e parapetto in materiali misti
Idee per una grande scala a chiocciola stile rurale con pedata in legno, alzata in legno e parapetto in materiali misti
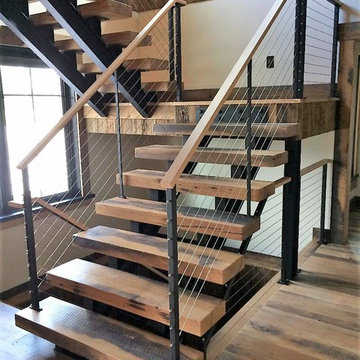
Double Beam Staircase with Cable Railing System
This unique project was a true work of art. Our client's home combined natural elements such as stone, wood and iron for a rustic ambiance. Combined with our modern style Cable Railing System, this house was truly a masterpiece.
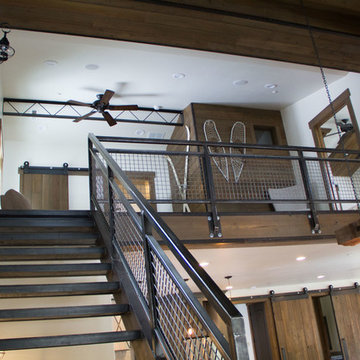
Foto di una scala a "L" rustica di medie dimensioni con pedata in legno e alzata in metallo
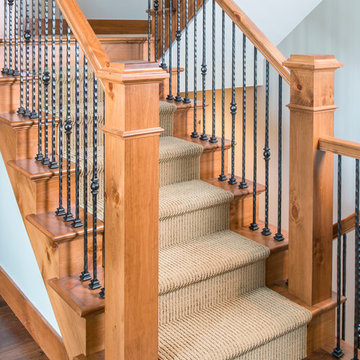
Shrock Premier Custom Construction often partners with Oakbridge Timber Framing to create memorable homes reflecting time honored traditions, superior quality, and rich detail. This stunning timber frame lake front home instantly surrounds you with warmth and luxury. The inviting floorplan welcomes family and friends to gather in the open concept kitchen, great room, and dining areas. The home caters to soothing lake views which span the back. Interior spaces transition beautifully out to a covered deck for comfortable outdoor living. For additional outdoor fun, Shrock Construction built a spacious walk-out patio with a firepit, a hot tub area, and plenty of space for seating. The luxurious lake side master suite is on the main level. The fully timber framed lower level is certainly a favorite gathering area featuring a bar area, a sitting area with a fireplace , a game area, and sleeping quarters. Guests can also sleep in comfort on the top floor. The amazing exposed timers showcase the craftsmanship invested into this lovely home and its finishing details reflect the high standards of Shrock Premier Custom Construction.
Fred Hanson
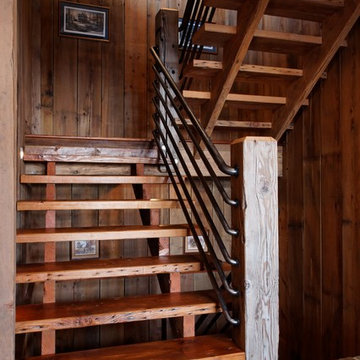
Jeffrey Bebee Photography
Esempio di un'ampia scala a "U" stile rurale con pedata in legno
Esempio di un'ampia scala a "U" stile rurale con pedata in legno
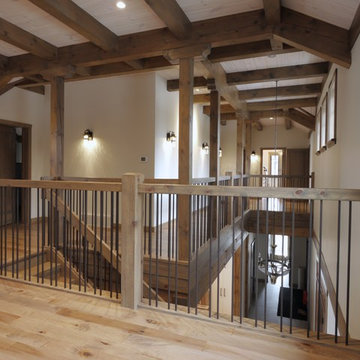
Washed pine ceiling, driftwood timber stain, craftsman style railing.
Bill Benson
Immagine di una grande scala a "L" rustica con pedata in legno, alzata in legno e parapetto in legno
Immagine di una grande scala a "L" rustica con pedata in legno, alzata in legno e parapetto in legno
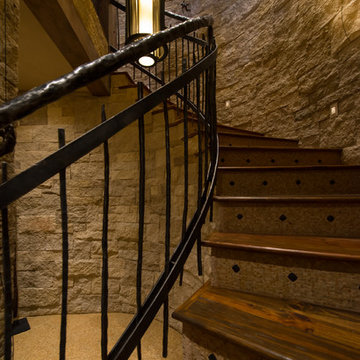
A sumptuous home overlooking Beaver Creek and the New York Mountain Range in the Wildridge neighborhood of Avon, Colorado.
Jay Rush
Foto di una grande scala curva stile rurale con pedata in legno, alzata in legno e parapetto in metallo
Foto di una grande scala curva stile rurale con pedata in legno, alzata in legno e parapetto in metallo
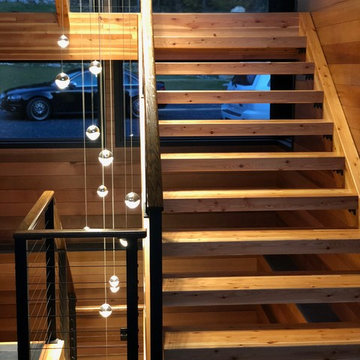
Modern staircase with wood treads and open risers. The cable railing is blackened with blackened fittings.
Railing by Keuka Studios www.keuka-studios.com
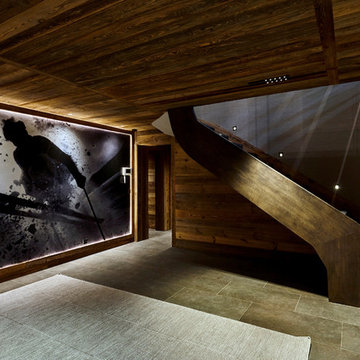
Couloir au niveau du sous-sol, escalier en métal à limon latéral. Sol en carrelage. Photo rétro-éclairée avec encadrement vieux-bois.
Ispirazione per una scala a rampa dritta stile rurale di medie dimensioni con pedata in legno e nessuna alzata
Ispirazione per una scala a rampa dritta stile rurale di medie dimensioni con pedata in legno e nessuna alzata
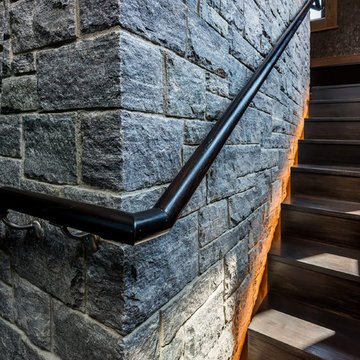
Elizabeth Pedinotti Haynes
Ispirazione per una piccola scala a "L" rustica con pedata in legno, alzata in legno e parapetto in metallo
Ispirazione per una piccola scala a "L" rustica con pedata in legno, alzata in legno e parapetto in metallo
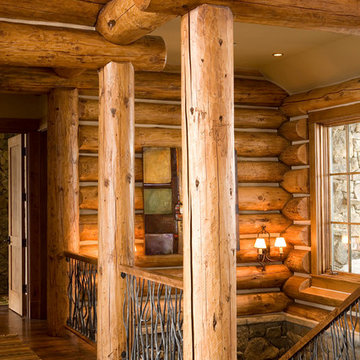
Stairway to lower level with custom forged twig railings. Logs are glazed for antique appearance. Stone below floor level gives feeling of stone foundation.
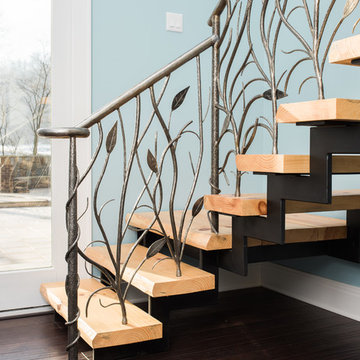
Tyler Rippel Photography
Idee per una grande scala sospesa rustica con pedata in legno e nessuna alzata
Idee per una grande scala sospesa rustica con pedata in legno e nessuna alzata
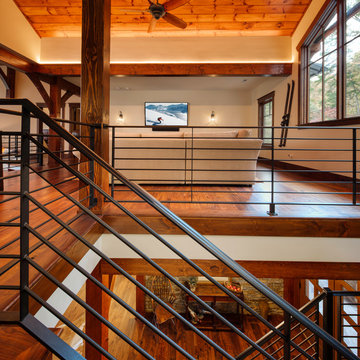
Custom designed lake front timber frame home by MossCreek,
Idee per una grande scala stile rurale
Idee per una grande scala stile rurale
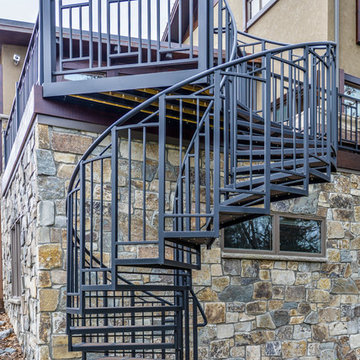
Amazing Colorado Lodge Style Custom Built Home in Eagles Landing Neighborhood of Saint Augusta, Mn - Build by Werschay Homes.
-James Gray Photography
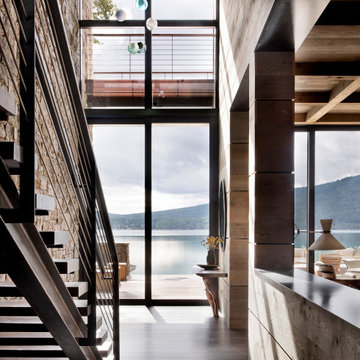
Modern Steel Staircase with Wood Treads
Idee per una scala a rampa dritta stile rurale con pedata in legno, alzata in metallo e parapetto in metallo
Idee per una scala a rampa dritta stile rurale con pedata in legno, alzata in metallo e parapetto in metallo
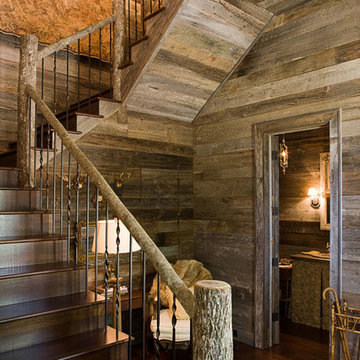
James Lockheart photo
This staircase is entirely built from reclaimed barn wood and Black Locust logs. The texture and color of the natural wood gives this stair hall a warm and inviting look.
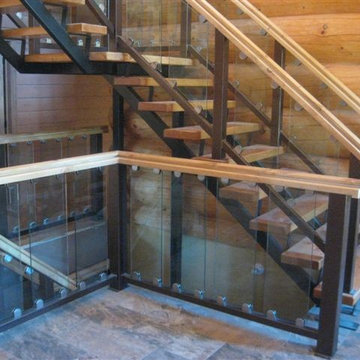
Hay Design Incorporated was retained to Study and Analyze the Space Requirement and provide complete Interior Design Services related to 294 m2 of residential space. The primary objective was to examine ways to present interior finishes and preliminary layout, meeting Client requirements and staying within their space envelope. Hay design presented services including functional programming (information gathering, inventory and assessment, equipment usage chart and electrical load requirements, and test plans), schematic design (schematic concept plans and colour boards), and design development (partition layout and finishes plan, and finishes presentation boards).
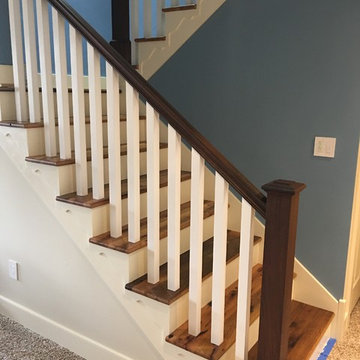
Reclaimed Barn Oak floor, Mayan Mahogany Newel Posts & Handrails. Installed and finished by Sheaves Floors LLC.
Jeff Sheaves
Ispirazione per una grande scala a "L" stile rurale con pedata in legno e alzata in legno verniciato
Ispirazione per una grande scala a "L" stile rurale con pedata in legno e alzata in legno verniciato
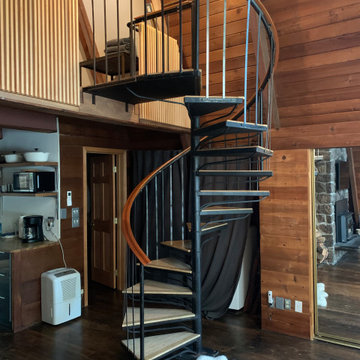
Before spiral
Ispirazione per una scala a chiocciola stile rurale di medie dimensioni con pedata in legno, alzata in metallo e parapetto in metallo
Ispirazione per una scala a chiocciola stile rurale di medie dimensioni con pedata in legno, alzata in metallo e parapetto in metallo
417 Foto di scale rustiche
5
