1.896 Foto di scale
Filtra anche per:
Budget
Ordina per:Popolari oggi
121 - 140 di 1.896 foto
1 di 3
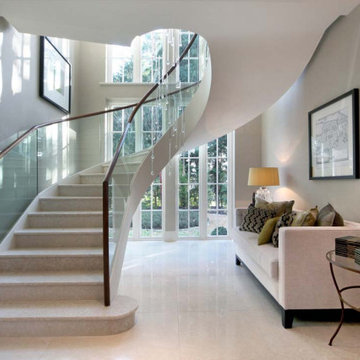
Working with the property developers bespoke build options, we designed this stunning glass spiral staircase. The handrail was stained to match the beautiful panelled grey oak custom interior doors. The design of the space beneath the staircase was a continuation of the entrance hall with soft creams accented with deco inspired cut velvet cushions in citrine and black
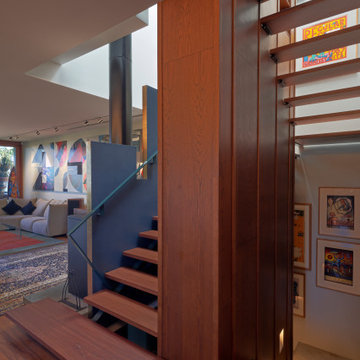
Esempio di una piccola scala a "U" tropicale con pedata in legno, nessuna alzata, parapetto in metallo e pareti in perlinato
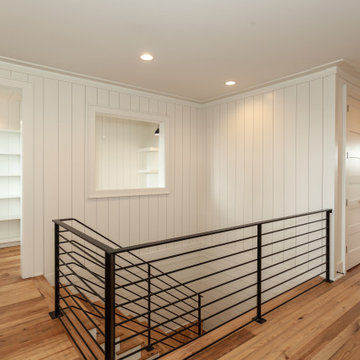
Wormy Chestnut floor through-out. Horizontal & vertical shiplap wall covering. Iron deatils in the custom railing & custom barn doors.
Idee per una grande scala a "U" stile marino con pedata in legno, alzata in legno verniciato, parapetto in metallo e pareti in perlinato
Idee per una grande scala a "U" stile marino con pedata in legno, alzata in legno verniciato, parapetto in metallo e pareti in perlinato
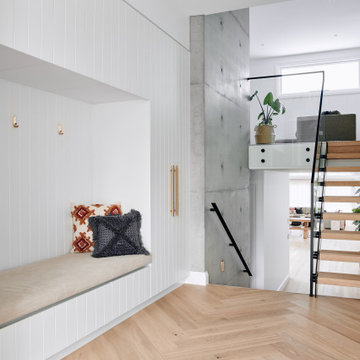
Steel Stringer with hardwood Treads
Idee per una grande scala a "U" stile marino con pedata in legno, nessuna alzata, parapetto in metallo e boiserie
Idee per una grande scala a "U" stile marino con pedata in legno, nessuna alzata, parapetto in metallo e boiserie
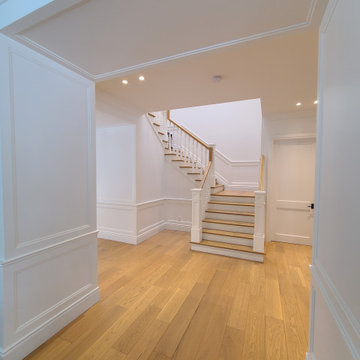
Idee per un'ampia scala a "U" classica con pedata in legno, alzata in legno verniciato, parapetto in legno e boiserie
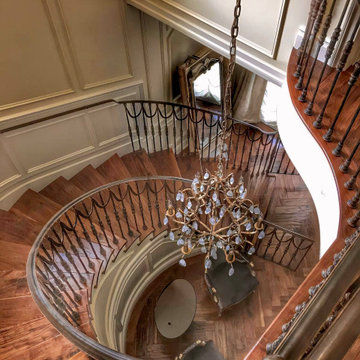
We designed the sweeping staircase seen here in its final stages before completion. The custom handrail was finished onsite. The staircase risers were made from solid walnut. The paneling throughout the home is the result of careful studying. The gilded chandelier features rock crystals.
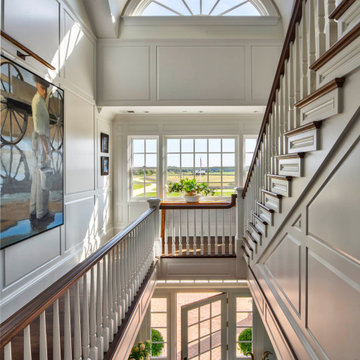
The staircase of the home features extensive millwork and paneling throughout and is adorned with artwork.
Foto di una grande scala tradizionale con pedata in legno verniciato, alzata in legno verniciato, parapetto in legno e pannellatura
Foto di una grande scala tradizionale con pedata in legno verniciato, alzata in legno verniciato, parapetto in legno e pannellatura
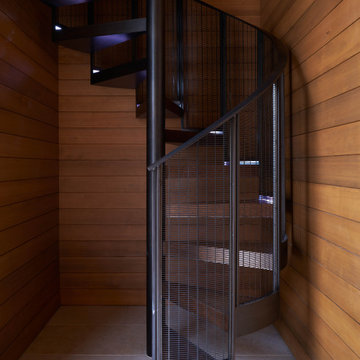
Immagine di una piccola scala a chiocciola minimalista con pedata in legno, nessuna alzata, parapetto in metallo e pareti in legno
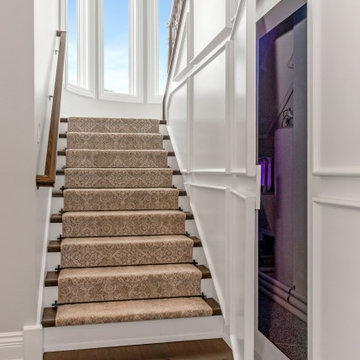
This custom built 2-story French Country style home is a beautiful retreat in the South Tampa area. The exterior of the home was designed to strike a subtle balance of stucco and stone, brought together by a neutral color palette with contrasting rust-colored garage doors and shutters. To further emphasize the European influence on the design, unique elements like the curved roof above the main entry and the castle tower that houses the octagonal shaped master walk-in shower jutting out from the main structure. Additionally, the entire exterior form of the home is lined with authentic gas-lit sconces. The rear of the home features a putting green, pool deck, outdoor kitchen with retractable screen, and rain chains to speak to the country aesthetic of the home.
Inside, you are met with a two-story living room with full length retractable sliding glass doors that open to the outdoor kitchen and pool deck. A large salt aquarium built into the millwork panel system visually connects the media room and living room. The media room is highlighted by the large stone wall feature, and includes a full wet bar with a unique farmhouse style bar sink and custom rustic barn door in the French Country style. The country theme continues in the kitchen with another larger farmhouse sink, cabinet detailing, and concealed exhaust hood. This is complemented by painted coffered ceilings with multi-level detailed crown wood trim. The rustic subway tile backsplash is accented with subtle gray tile, turned at a 45 degree angle to create interest. Large candle-style fixtures connect the exterior sconces to the interior details. A concealed pantry is accessed through hidden panels that match the cabinetry. The home also features a large master suite with a raised plank wood ceiling feature, and additional spacious guest suites. Each bathroom in the home has its own character, while still communicating with the overall style of the home.
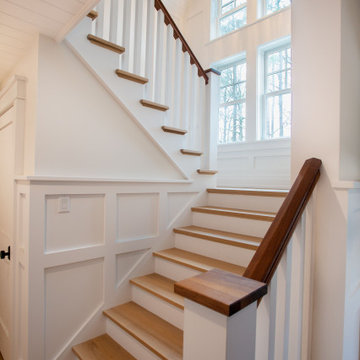
Idee per una scala a "U" costiera di medie dimensioni con pedata in legno, alzata in legno verniciato, parapetto in legno e boiserie
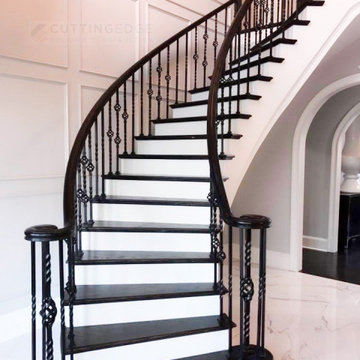
Idee per una grande scala curva classica con pedata in legno, alzata in legno, parapetto in legno e boiserie
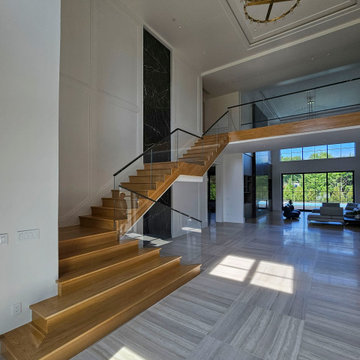
A vertical backdrop of black marble with white-saturated inlay designs frames a unique staircase in this open design home. As it descends into the naturally lit area below, the stairs’ white oak treads combined with glass and matching marble railing system become an unexpected focal point in this one of kind, gorgeous home. CSC 1976-2023 © Century Stair Company ® All rights reserved.
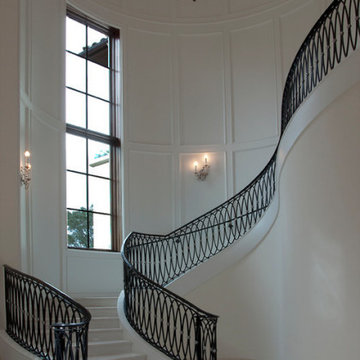
Foto di una scala a chiocciola moderna di medie dimensioni con pedata in moquette, alzata in legno, parapetto in legno e boiserie
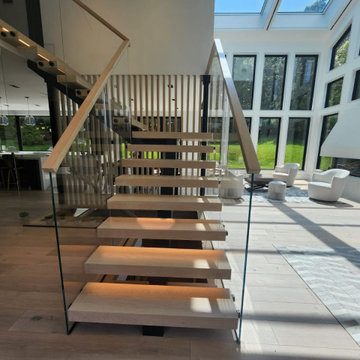
Balboa Oak Hardwood– The Alta Vista Hardwood Flooring is a return to vintage European Design. These beautiful classic and refined floors are crafted out of French White Oak, a premier hardwood species that has been used for everything from flooring to shipbuilding over the centuries due to its stability.
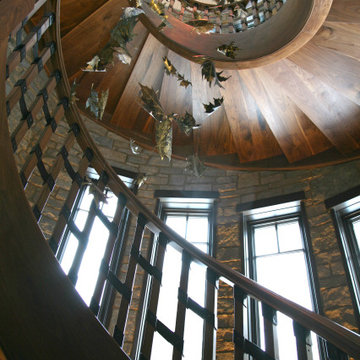
The round staircase was one of the most important features of the foyer design. This custom walnut staircase was re-designed several times until it met all of the homeowners desires~ a heavy handrail with custom metal brackets that would be visually interesting and in many ways a piece of art! The homeowners found the metal leaf chandelier in Europe and had it custom sized and brought to Eagle River for installation. Everything from the form of each element in this staircase to the amazing lighting that transforms it every night is ART!
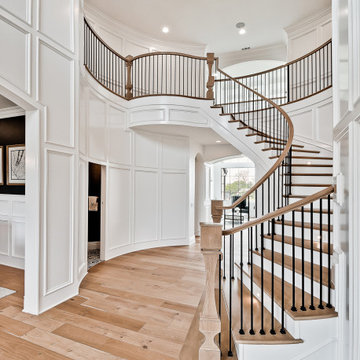
The owner wanted a hidden door in the wainscot panels to hide the half bath, so we designed it and built one in.
Idee per una grande scala curva classica con pedata in legno, alzata in legno, parapetto in legno e pannellatura
Idee per una grande scala curva classica con pedata in legno, alzata in legno, parapetto in legno e pannellatura
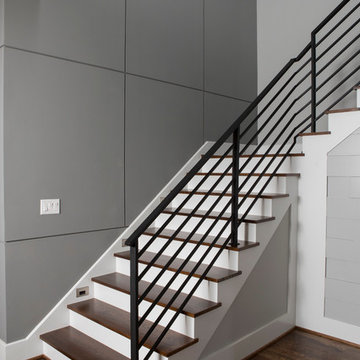
Immagine di una grande scala a "L" contemporanea con pedata in legno, alzata in legno verniciato, parapetto in metallo e pannellatura
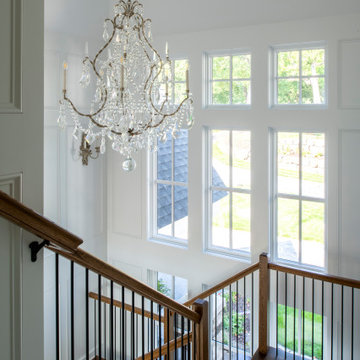
Builder: Michels Homes
Interior Design: Talla Skogmo Interior Design
Cabinetry Design: Megan at Michels Homes
Photography: Scott Amundson Photography
Esempio di una grande scala a "L" stile marinaro con pedata in legno, alzata in legno, parapetto in legno e pannellatura
Esempio di una grande scala a "L" stile marinaro con pedata in legno, alzata in legno, parapetto in legno e pannellatura
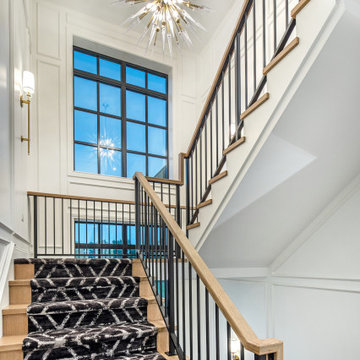
U-shaped staircase with carpet runner and wood end caps. Wood wall paneling.
Foto di un'ampia scala a "U" chic con pedata in moquette, alzata in moquette, parapetto in metallo e pannellatura
Foto di un'ampia scala a "U" chic con pedata in moquette, alzata in moquette, parapetto in metallo e pannellatura
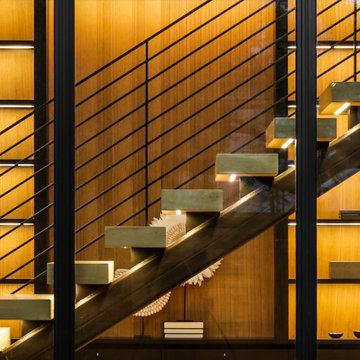
A closer look of the beautiful interior. Intricate lines and only the best materials used for the staircase handrails stairs steps, display cabinet lighting and lovely warm tones of wood.
1.896 Foto di scale
7