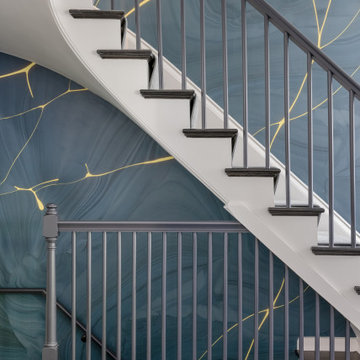1.896 Foto di scale
Filtra anche per:
Budget
Ordina per:Popolari oggi
101 - 120 di 1.896 foto
1 di 3
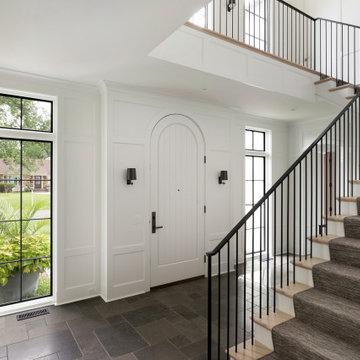
janet gridley interior design, new construction,transitional design, paneled entryway and stair.
Esempio di una scala classica con pannellatura
Esempio di una scala classica con pannellatura

The design for the handrail is based on the railing found in the original home. Custom steel railing is capped with a custom white oak handrail.
Ispirazione per una grande scala sospesa moderna con pedata in legno, nessuna alzata, parapetto in materiali misti e pannellatura
Ispirazione per una grande scala sospesa moderna con pedata in legno, nessuna alzata, parapetto in materiali misti e pannellatura
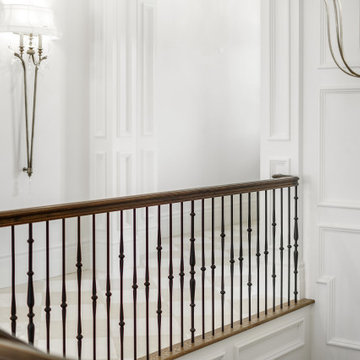
Foto di una grande scala a "U" con pedata in moquette, alzata in legno, parapetto in materiali misti e pannellatura
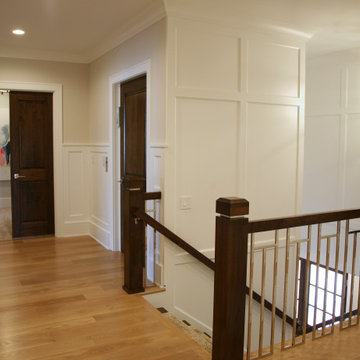
This custom staircase takes chrome to a new level.
Idee per una grande scala a "L" classica con pedata in legno, alzata in legno verniciato, parapetto in metallo e pannellatura
Idee per una grande scala a "L" classica con pedata in legno, alzata in legno verniciato, parapetto in metallo e pannellatura
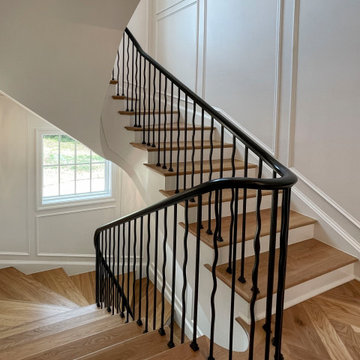
A grand hall entrance features a head-turning floating white oak staircase; it features an interesting geometrical pattern for its vertically-placed satin black metal balusters, and a very creative black-painted maple railing system to function as starting newels. CSC 1976-2023 © Century Stair Company ® All rights reserved.

Immagine di una scala curva chic di medie dimensioni con pedata in moquette, alzata in moquette, parapetto in legno e pannellatura
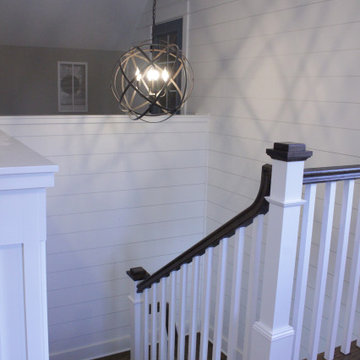
Home office bonus room in walk up attic.
Photo Credit: N. Leonard
Idee per una grande scala country con pareti in perlinato
Idee per una grande scala country con pareti in perlinato
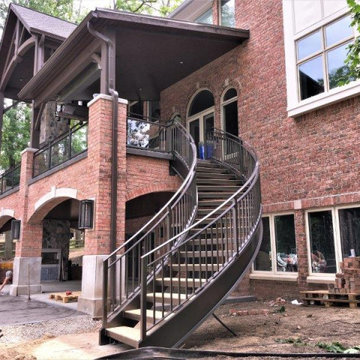
Gorgeous custom-built curved steel stairs, wrought iron stair railing, and glass railing on the deck, designed and fabricated in-house and installed onsite by the Great Lakes Metal Fabrication team.
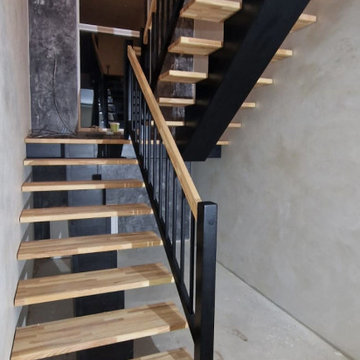
Holztreppen aus Polen
Direkt vom Hersteller
Der günstige Weg zu einer neuen Treppe!
Geht es um eine individuelle Ausgestaltung von Haus, Wohnung oder gewerblich genutztem Raum sind Sie bei uns richtig!
Für den Treppenbau werden grundsätzlich Harthölzer verwendet.
Die gängigen Holzarten sind Eiche, Eiche Rustikal, Buche und Esche. Je nach Kundenwunsch sind auch andere Holzarten möglich.
Wir verbinden traditionelle Handarbeit mit modernen, zukunftsorientierten Verarbeitungstechniken.
Möchten Sie einen Preisvorschlag bekommen? Schicken Sie uns eine Nachricht mit folgenden Angaben : Treppenform , Holzart , Geländer , zusätzliche Wünsche und Postleitzahl . Wir schicken Ihnen unverbindlich und kostenlos ein Angebot . Wenn Sie noch Fragen haben sollten , nehmen Sie bitte mit uns Kontakt auf .
Der Preis ist ein Richtpreis, der Preis für jedes Projekt wird individuell berechnet
Angebot per E-Mail oder WhatsApp
Wir laden Sie zum Kontakt ein
https://followwood.com/
mateusz@followwood.com
Whatsapp 00 49 015163789949
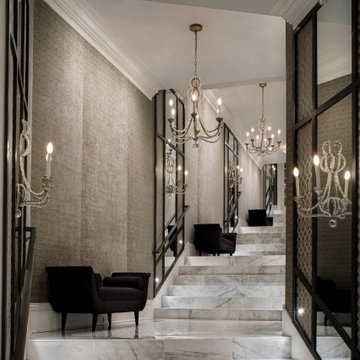
Underground staircase connecting the main residence to the the pool house which overlooks the lake. This space features marble mosaic tile inlays, upholstered walls, and is accented with crystal chandeliers and sconces.
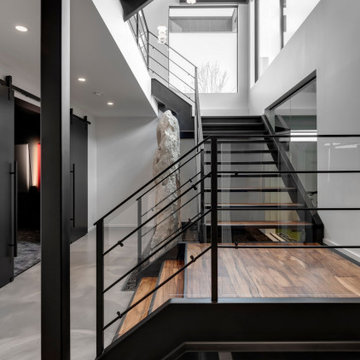
Idee per un'ampia scala a "U" contemporanea con pedata in legno, alzata in legno e parapetto in metallo
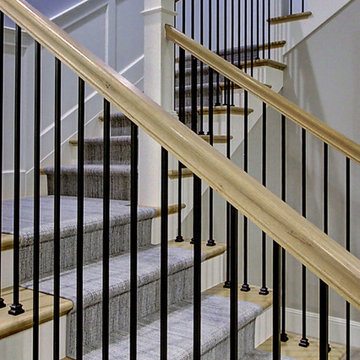
Esempio di un'ampia scala a "U" chic con pedata in legno, alzata in legno, parapetto in materiali misti e boiserie
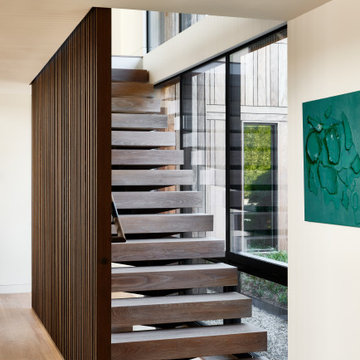
Stair detail w/ wood screen and courtyard view and Apparatus Studio ceiling light.
Immagine di una grande scala a rampa dritta contemporanea con pedata in legno, nessuna alzata, parapetto in materiali misti e pareti in legno
Immagine di una grande scala a rampa dritta contemporanea con pedata in legno, nessuna alzata, parapetto in materiali misti e pareti in legno
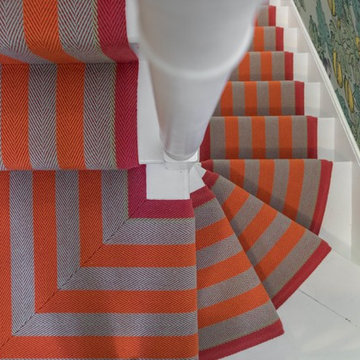
Stairwell Interior Design Project in Richmond, West London
We were approached by a couple who had seen our work and were keen for us to mastermind their project for them. They had lived in this house in Richmond, West London for a number of years so when the time came to embark upon an interior design project, they wanted to get all their ducks in a row first. We spent many hours together, brainstorming ideas and formulating a tight interior design brief prior to hitting the drawing board.
Reimagining the interior of an old building comes pretty easily when you’re working with a gorgeous property like this. The proportions of the windows and doors were deserving of emphasis. The layouts lent themselves so well to virtually any style of interior design. For this reason we love working on period houses.
It was quickly decided that we would extend the house at the rear to accommodate the new kitchen-diner. The Shaker-style kitchen was made bespoke by a specialist joiner, and hand painted in Farrow & Ball eggshell. We had three brightly coloured glass pendants made bespoke by Curiousa & Curiousa, which provide an elegant wash of light over the island.
The initial brief for this project came through very clearly in our brainstorming sessions. As we expected, we were all very much in harmony when it came to the design style and general aesthetic of the interiors.
In the entrance hall, staircases and landings for example, we wanted to create an immediate ‘wow factor’. To get this effect, we specified our signature ‘in-your-face’ Roger Oates stair runners! A quirky wallpaper by Cole & Son and some statement plants pull together the scheme nicely.
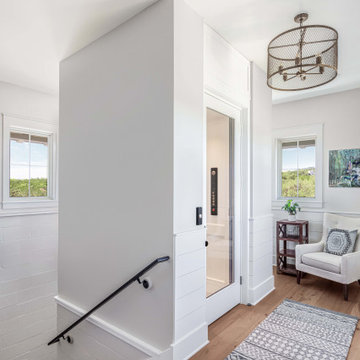
Residential 3-floor elevator foyer.
Idee per una scala a "U" costiera di medie dimensioni con pedata in legno, alzata in legno, parapetto in metallo e pareti in mattoni
Idee per una scala a "U" costiera di medie dimensioni con pedata in legno, alzata in legno, parapetto in metallo e pareti in mattoni
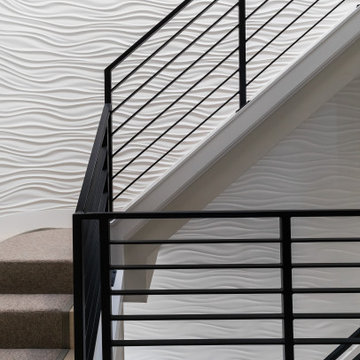
Custom wave wall paneling, matte black custom engineered staircase. Framed Canvas from deirfiur home.
Design Principal: Justene Spaulding
Junior Designer: Keegan Espinola
Photography: Joyelle West
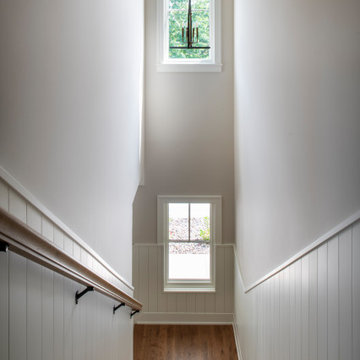
Builder: Michels Homes
Architecture: Alexander Design Group
Photography: Scott Amundson Photography
Esempio di una scala a "L" country di medie dimensioni con pedata in legno, alzata in legno, parapetto in legno e pareti in perlinato
Esempio di una scala a "L" country di medie dimensioni con pedata in legno, alzata in legno, parapetto in legno e pareti in perlinato
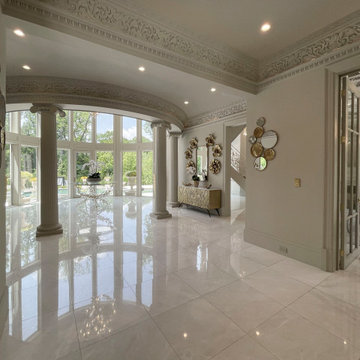
Forged iron railings and contemporary white oak components blend seamlessly in this palatial space, designed in one of the most coveted neighborhoods in the northern Virginia area. We were selected by a builder who takes pride in choosing the right contractor, one that is capable to enhance their visions; we ended up designing and building three magnificent traditional/transitional staircases in spaces surrounded by luxurious architectural finishes, custom made crystal chandeliers, and fabulous outdoor views. CSC 1976-2023 © Century Stair Company ® All rights reserved.
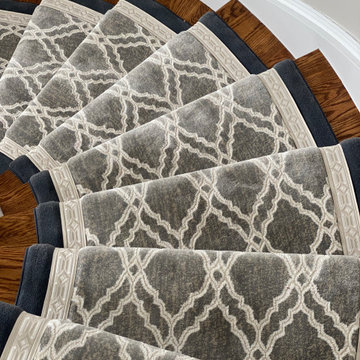
Custom runner made with field carpet, fabric insert, and outside border. Call G. Fried Flooring in Paramus @ 201-967-1250.
Ispirazione per una grande scala curva chic con pedata in moquette, alzata in moquette, parapetto in legno e boiserie
Ispirazione per una grande scala curva chic con pedata in moquette, alzata in moquette, parapetto in legno e boiserie
1.896 Foto di scale
6
