1.896 Foto di scale
Filtra anche per:
Budget
Ordina per:Popolari oggi
81 - 100 di 1.896 foto
1 di 3
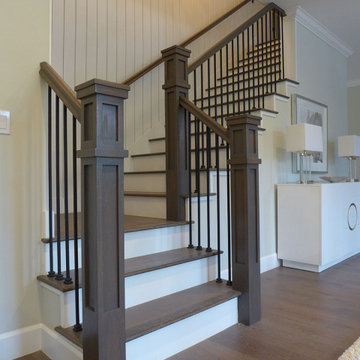
Immagine di una scala a "L" american style di medie dimensioni con pedata in legno verniciato, alzata in legno, parapetto in legno e pareti in perlinato
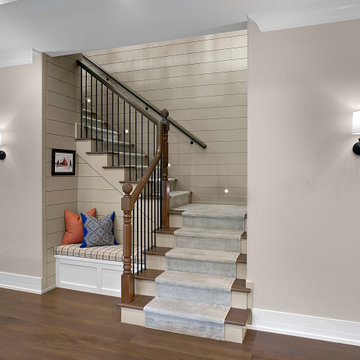
The staircase leading to the lower level of this home perfectly suites the style of the gorgeous turned posts by MWT Wood Turning. The ship lap walls lead into the plaster walls below, painted in warm Sherwin Williams 7022 Alpaca. The cozy bench is perfect for reading to a sleepy child or cuddling with a favorite furry friend.
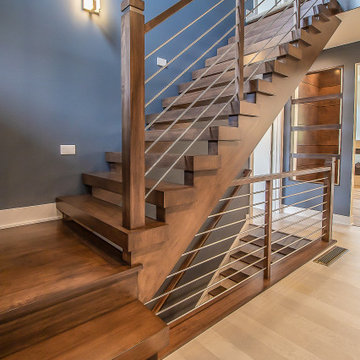
Gorgeous custom built staircase rich with character ?
.
.
.
#payneandpayne #homebuilder #homedecor #homedesign #custombuild #stairway #staircasedesign
#ohiohomebuilders #nahb #ohiocustomhomes #dreamhome #buildersofinsta #clevelandbuilders #cleveland #AtHomeCLE #richfieldohio
?@paulceroky
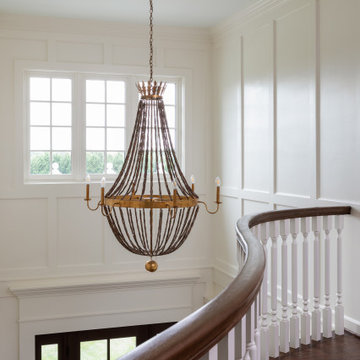
Complete renovation of a home in the rolling hills of the Loudoun County, Virginia horse country. New wood staircase with custom curved railing, white columns, and wood paneling.

Immagine di un'ampia scala a rampa dritta moderna con pedata in legno, alzata in legno, parapetto in legno e pareti in legno
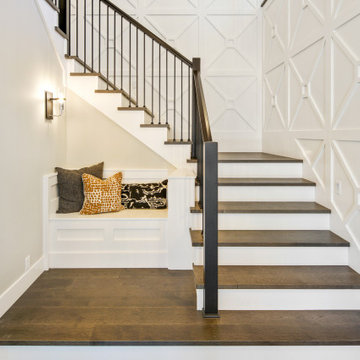
Esempio di una grande scala curva moderna con pedata in legno, parapetto in legno e pannellatura
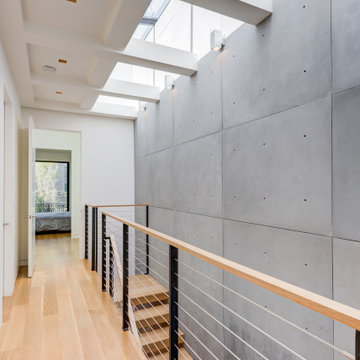
Foto di una scala sospesa moderna di medie dimensioni con pedata in legno, nessuna alzata, parapetto in cavi e pannellatura
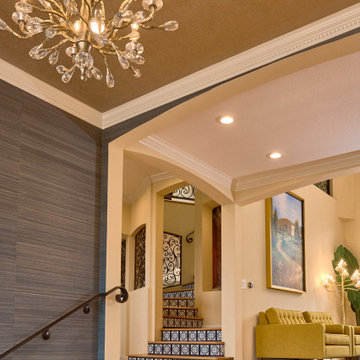
Esempio di una grande scala mediterranea con pedata in legno, alzata piastrellata, parapetto in metallo e carta da parati
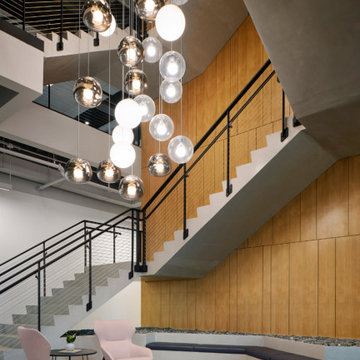
Keuka Studios Ithaca Style Cable railing system fascia mounted with ADA compliant handrails and escutcheon plates for a refined look.
Railings by Keuka Studios www.keuka-studios.com
Architect: Gensler
Photographer Gensler/Ryan Gobuty

Ispirazione per una scala a rampa dritta minimal con pedata in legno, nessuna alzata, parapetto in metallo e pareti in mattoni
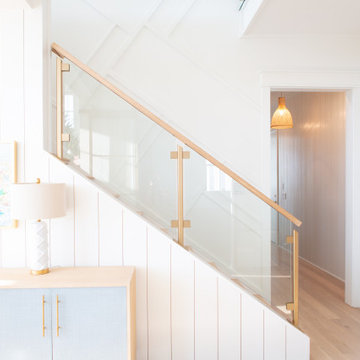
Foto di una grande scala a rampa dritta costiera con pedata in legno, alzata in legno, parapetto in vetro e pareti in perlinato
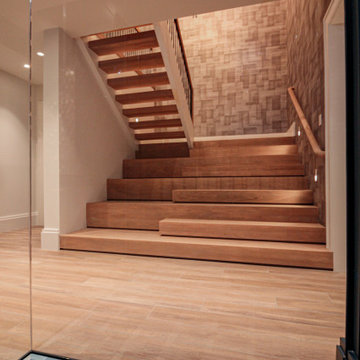
This versatile staircase doubles as seating, allowing home owners and guests to congregate by a modern wine cellar and bar. Oak steps with high risers were incorporated by the architect into this beautiful stair to one side of the thoroughfare; a riser-less staircase above allows natural lighting to create a fabulous focal point. CSC © 1976-2020 Century Stair Company. All rights reserved.
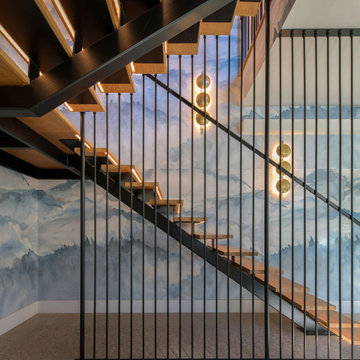
Floating stairs with LED lights
Idee per una scala sospesa design con nessuna alzata, parapetto in metallo e carta da parati
Idee per una scala sospesa design con nessuna alzata, parapetto in metallo e carta da parati
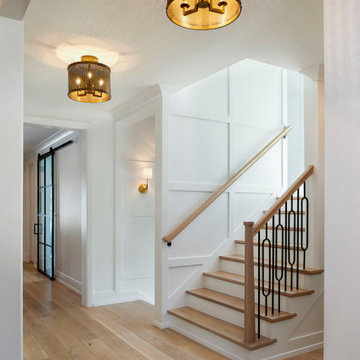
Ispirazione per una grande scala a rampa dritta stile americano con pedata in legno, alzata in legno, parapetto in legno e boiserie
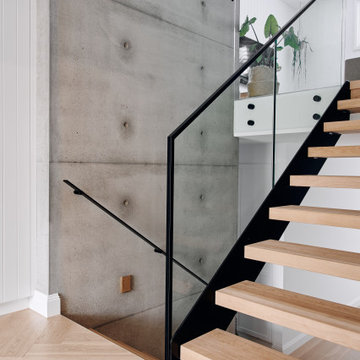
Steel Stringer with hardwood Treads
Esempio di una grande scala a "U" costiera con pedata in legno, nessuna alzata, parapetto in metallo e boiserie
Esempio di una grande scala a "U" costiera con pedata in legno, nessuna alzata, parapetto in metallo e boiserie
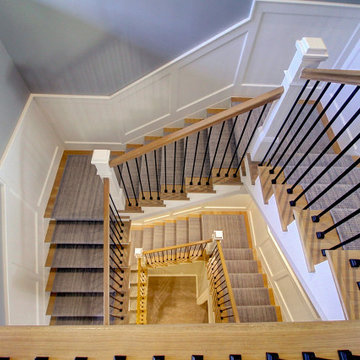
Ispirazione per un'ampia scala a "U" tradizionale con pedata in legno, alzata in legno, parapetto in materiali misti e boiserie
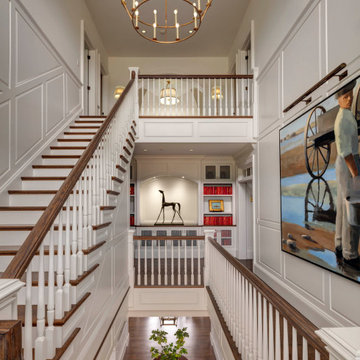
This grand staircase stretches two stories and features gorgeous wall paneling, and artwork, in addition to a large chandelier.
Ispirazione per una grande scala curva tradizionale con pedata in legno, alzata in legno verniciato, parapetto in legno e pannellatura
Ispirazione per una grande scala curva tradizionale con pedata in legno, alzata in legno verniciato, parapetto in legno e pannellatura
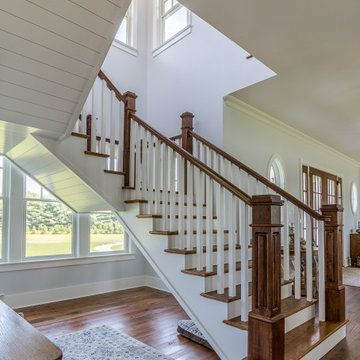
Immagine di una grande scala sospesa con pedata in legno, alzata in legno, parapetto in legno e pareti in perlinato
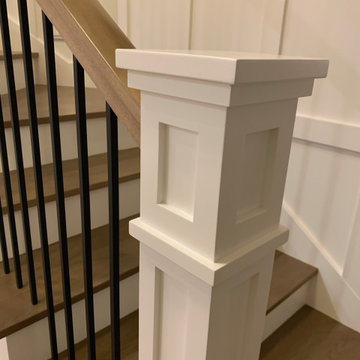
Immagine di una scala a "L" con pedata in legno, alzata in legno, parapetto in materiali misti e boiserie

Entrance Hall and Staircase Interior Design Project in Richmond, West London
We were approached by a couple who had seen our work and were keen for us to mastermind their project for them. They had lived in this house in Richmond, West London for a number of years so when the time came to embark upon an interior design project, they wanted to get all their ducks in a row first. We spent many hours together, brainstorming ideas and formulating a tight interior design brief prior to hitting the drawing board.
Reimagining the interior of an old building comes pretty easily when you’re working with a gorgeous property like this. The proportions of the windows and doors were deserving of emphasis. The layouts lent themselves so well to virtually any style of interior design. For this reason we love working on period houses.
It was quickly decided that we would extend the house at the rear to accommodate the new kitchen-diner. The Shaker-style kitchen was made bespoke by a specialist joiner, and hand painted in Farrow & Ball eggshell. We had three brightly coloured glass pendants made bespoke by Curiousa & Curiousa, which provide an elegant wash of light over the island.
The initial brief for this project came through very clearly in our brainstorming sessions. As we expected, we were all very much in harmony when it came to the design style and general aesthetic of the interiors.
In the entrance hall, staircases and landings for example, we wanted to create an immediate ‘wow factor’. To get this effect, we specified our signature ‘in-your-face’ Roger Oates stair runners! A quirky wallpaper by Cole & Son and some statement plants pull together the scheme nicely.
1.896 Foto di scale
5