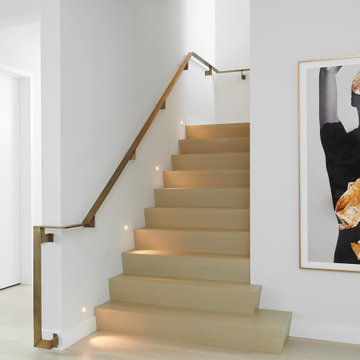1.896 Foto di scale
Filtra anche per:
Budget
Ordina per:Popolari oggi
181 - 200 di 1.896 foto
1 di 3
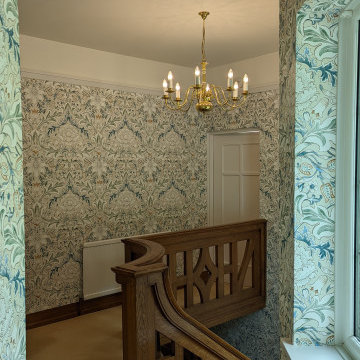
Beautiful Morris & Co. wallpaper supplied and installed by the Drew Decor team in Sheffield on this amazing staircase.
Foto di una scala chic con carta da parati
Foto di una scala chic con carta da parati
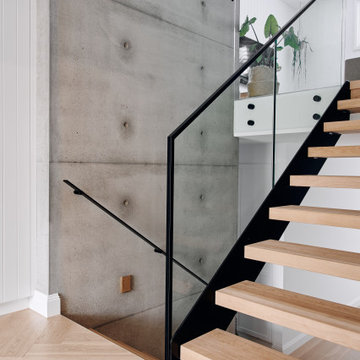
Steel Stringer with hardwood Treads
Esempio di una grande scala a "U" costiera con pedata in legno, nessuna alzata, parapetto in metallo e boiserie
Esempio di una grande scala a "U" costiera con pedata in legno, nessuna alzata, parapetto in metallo e boiserie
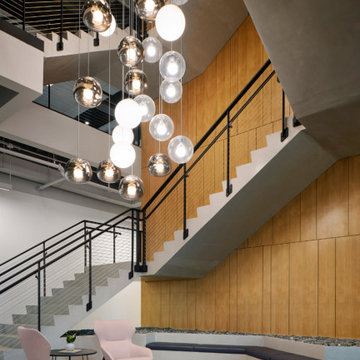
Keuka Studios Ithaca Style Cable railing system fascia mounted with ADA compliant handrails and escutcheon plates for a refined look.
Railings by Keuka Studios www.keuka-studios.com
Architect: Gensler
Photographer Gensler/Ryan Gobuty
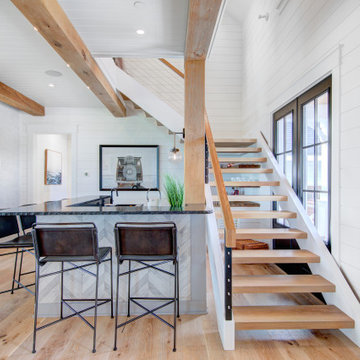
Idee per una grande scala a "L" country con pedata in legno, nessuna alzata, parapetto in cavi e pareti in perlinato
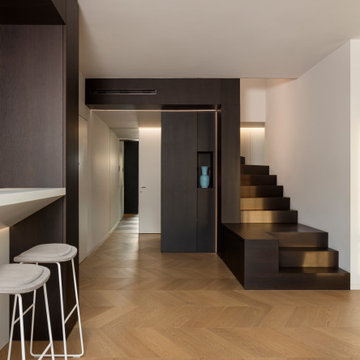
Foto di una scala a "U" contemporanea di medie dimensioni con pedata in legno, alzata in legno, parapetto in legno, pareti in legno e decorazioni per pareti
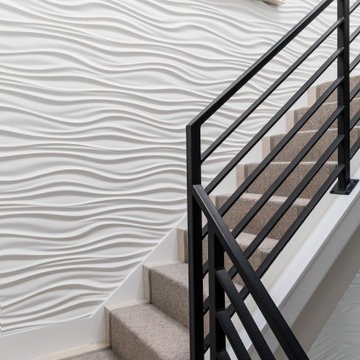
Design Principal: Justene Spaulding
Junior Designer: Keegan Espinola
Photography: Joyelle West
Idee per una grande scala a "U" contemporanea con pedata in legno, alzata in legno, parapetto in metallo e pannellatura
Idee per una grande scala a "U" contemporanea con pedata in legno, alzata in legno, parapetto in metallo e pannellatura
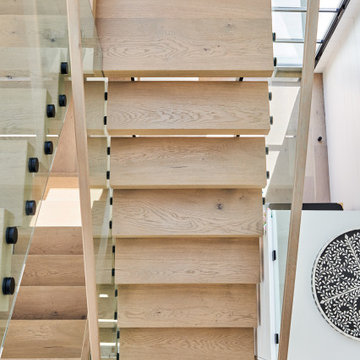
Foto di una piccola scala sospesa stile marinaro con pedata in legno, nessuna alzata, parapetto in vetro e pareti in perlinato
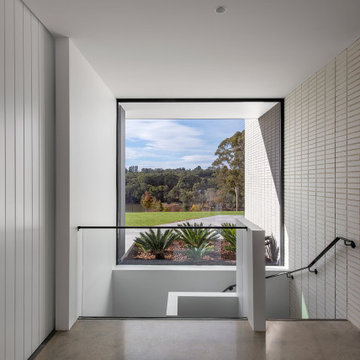
The Big House on the Hill was conceived for present and future generations to come together and enjoy – a family's lasting legacy.
A view of the sweeping hills from the staircase landing. Features of note include the sculpted steel plate handrails.
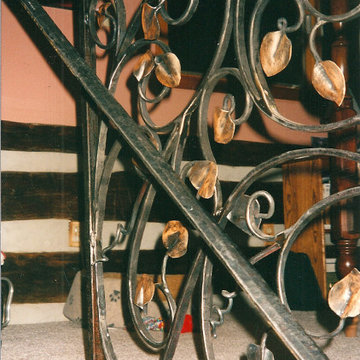
This was a beautiful 200 year old log cabin, lovingly restored by its artist owners. It was not a large space, but deserving of something kind of special. I tried to bring some of the wooded setting into this rail. The project included a short section of railing at the top of the stairs, a handrail down the stairs, and a grill to prevent small children from falling off the off side of the stairs.
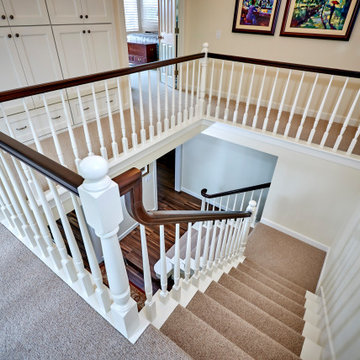
Carlsbad Home
The designer put together a retreat for the whole family. The master bath was completed gutted and reconfigured maximizing the space to be a more functional room. Details added throughout with shiplap, beams and sophistication tile. The kids baths are full of fun details and personality. We also updated the main staircase to give it a fresh new look.
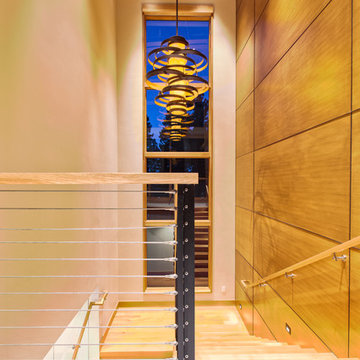
A modern staircase features a large contemporary chandelier with custom wood paneled walls, a cable railing system, and wood floating treads.
Foto di una piccola scala sospesa moderna con pedata in legno, alzata in legno, parapetto in cavi e pareti in legno
Foto di una piccola scala sospesa moderna con pedata in legno, alzata in legno, parapetto in cavi e pareti in legno
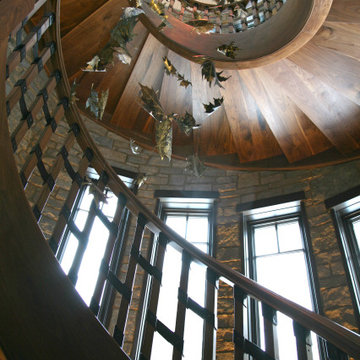
The round staircase was one of the most important features of the foyer design. This custom walnut staircase was re-designed several times until it met all of the homeowners desires~ a heavy handrail with custom metal brackets that would be visually interesting and in many ways a piece of art! The homeowners found the metal leaf chandelier in Europe and had it custom sized and brought to Eagle River for installation. Everything from the form of each element in this staircase to the amazing lighting that transforms it every night is ART!
![La Casa di Luna [in progress]](https://st.hzcdn.com/fimgs/60b1810a03e78254_6093-w360-h360-b0-p0--.jpg)
Scala di collegamento tra la zona giorno al piano terra e la zona notte al piano primo.
Esempio di una piccola scala a rampa dritta mediterranea con pedata in legno, alzata in legno, parapetto in metallo e pareti in mattoni
Esempio di una piccola scala a rampa dritta mediterranea con pedata in legno, alzata in legno, parapetto in metallo e pareti in mattoni
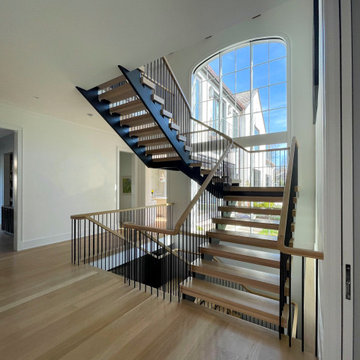
This monumental-floating staircase is set in a square space that rises through the home’s full height (three levels) where 4” oak treads are gracefully supported by black-painted solid stringers; these cantilevered stringers and the absence of risers allows for the natural light to inundate all surrounding interior spaces, making this staircase a wonderful architectural focal point. CSC 1976-2022 © Century Stair Company ® All rights reserved.
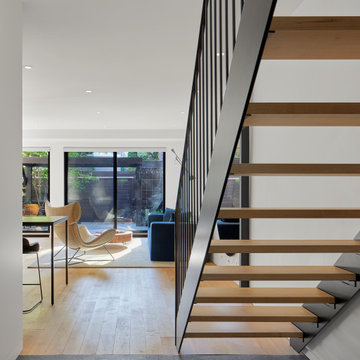
Immagine di una scala sospesa minimalista di medie dimensioni con pedata in legno, nessuna alzata, parapetto in metallo e pareti in mattoni
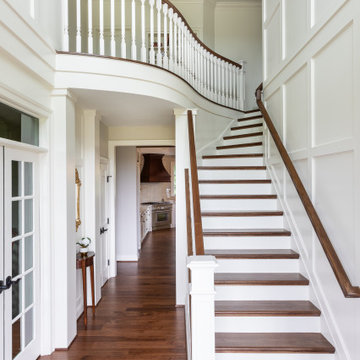
Complete renovation of a home in the rolling hills of the Loudoun County, Virginia horse country. New wood staircase with custom curved railing, white columns, and wood paneling.
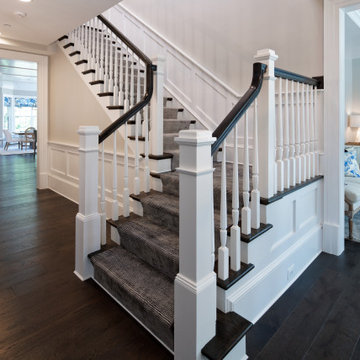
Immagine di una scala a "L" chic di medie dimensioni con pedata in moquette, parapetto in legno, boiserie e alzata in moquette
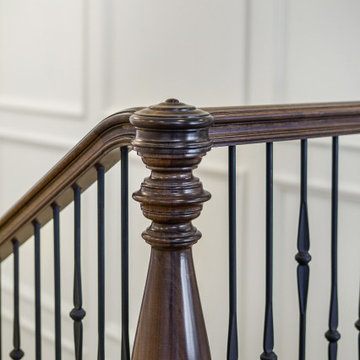
Esempio di una grande scala a "U" con pedata in moquette, alzata in legno, parapetto in materiali misti e pannellatura
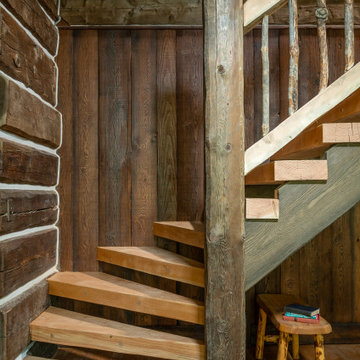
Over time, a log wall built using mainstream construction methods can settle up to an inch per foot of height, both as it dries out and compresses under roof and snow loads. If not addressed, this settling can lead to cracked windows, doors that don’t close, uneven stairs and damaged cabinetry. It can take two years for nature to complete this process on its own, but using our computer-monitored compression kilns, we can complete the process in two weeks.
1.896 Foto di scale
10
