12.933 Foto di scale moderne
Filtra anche per:
Budget
Ordina per:Popolari oggi
141 - 160 di 12.933 foto
1 di 3
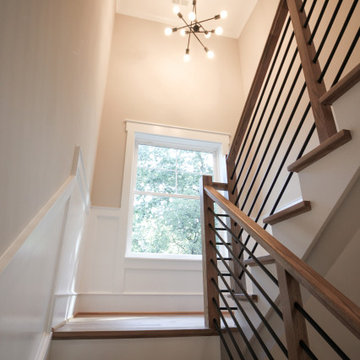
Placed in a central corner in this beautiful home, this u-shape staircase with light color wood treads and hand rails features a horizontal-sleek black rod railing that not only protects its occupants, it also provides visual flow and invites owners and guests to visit bottom and upper levels. CSC © 1976-2020 Century Stair Company. All rights reserved.
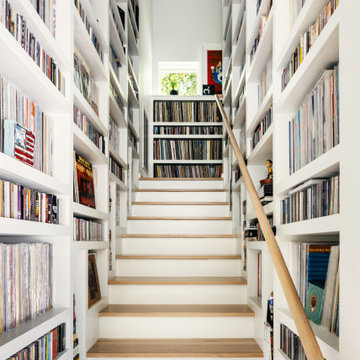
Ispirazione per una scala a rampa dritta moderna di medie dimensioni con pedata in legno, alzata in legno verniciato e parapetto in legno
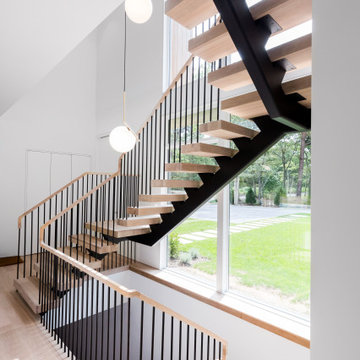
Floating staircase with steel mono-stringer and white oak treads as seen from below. The wood top rail seamlessly flows up the multi level staircase.
Stairs and railings by Keuka Studios
Photography by Dave Noonan
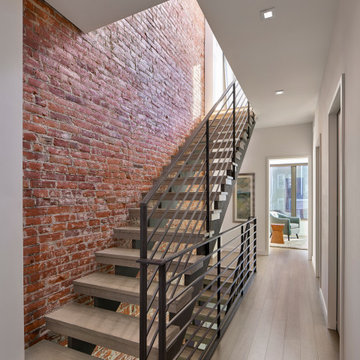
The staircase maximizes light flow from all three levels of the home. Custom metal staircase by Bill Curran Design.
Esempio di una scala moderna con pedata in legno, alzata in metallo e parapetto in metallo
Esempio di una scala moderna con pedata in legno, alzata in metallo e parapetto in metallo
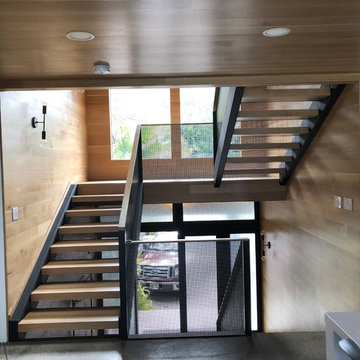
Entry stairwell. Stairs are rift oak with perforated aluminum balustrades. We powder coated a flat black.
Ispirazione per una scala a "U" minimalista di medie dimensioni con pedata in legno, alzata in metallo e parapetto in materiali misti
Ispirazione per una scala a "U" minimalista di medie dimensioni con pedata in legno, alzata in metallo e parapetto in materiali misti
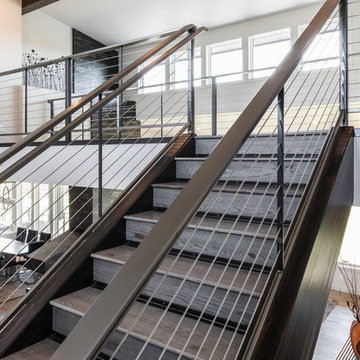
The staircase leads to a bridge overlooking the entry and living room and leads to another office and flexible room and full bathroom. The flexible room is being used as a home theater space.

Ispirazione per una scala sospesa moderna con pedata in legno, nessuna alzata e parapetto in metallo
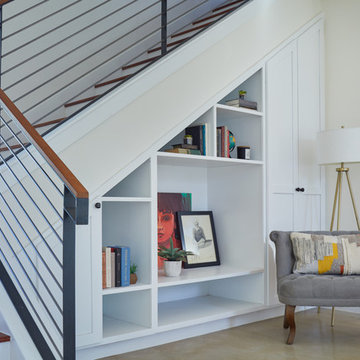
Leonid Furmansky
Immagine di una piccola scala a "L" minimalista con pedata in legno, alzata in legno verniciato e parapetto in materiali misti
Immagine di una piccola scala a "L" minimalista con pedata in legno, alzata in legno verniciato e parapetto in materiali misti
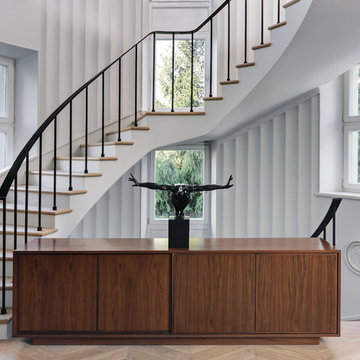
Foto di una scala curva minimalista con pedata in legno, alzata in legno verniciato e parapetto in metallo
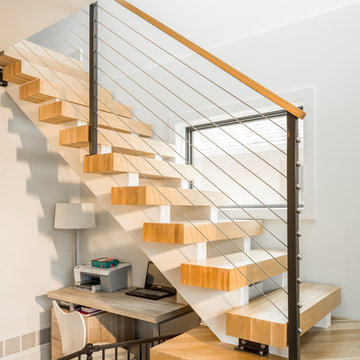
White oak floaing staircase with stainless steel cable railing. Small office nook. Photo by Jess Blackwell
Esempio di una scala a rampa dritta minimalista di medie dimensioni con pedata in legno, nessuna alzata e parapetto in cavi
Esempio di una scala a rampa dritta minimalista di medie dimensioni con pedata in legno, nessuna alzata e parapetto in cavi
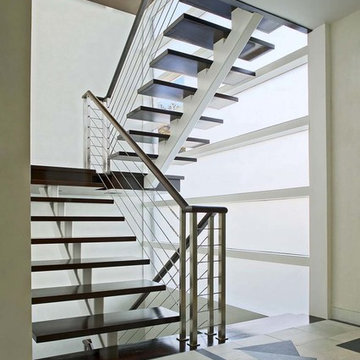
metal stringer with black powder coating
metal stringer and post with matt black powder coating
3/16" stainless steel cable railing
2"x2" stainless steel post

Esempio di una scala curva minimalista di medie dimensioni con pedata in legno, alzata in legno e parapetto in legno
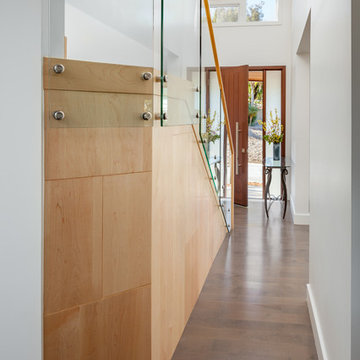
Custom staircase
Esempio di una scala a rampa dritta minimalista di medie dimensioni con pedata in vetro, alzata in legno e parapetto in vetro
Esempio di una scala a rampa dritta minimalista di medie dimensioni con pedata in vetro, alzata in legno e parapetto in vetro
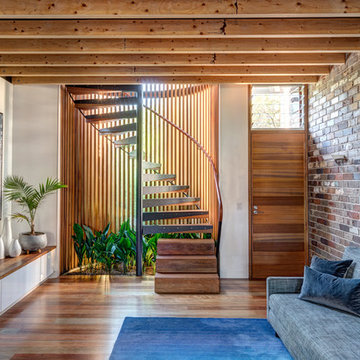
Murray Fredericks
Idee per una piccola scala a chiocciola moderna con pedata in legno, nessuna alzata e parapetto in legno
Idee per una piccola scala a chiocciola moderna con pedata in legno, nessuna alzata e parapetto in legno
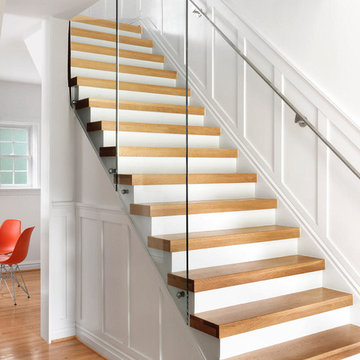
A view of the modern update to a traditional entry and stair. Full-height glass guards extend to the hall above. The treads have been replaced with a new, bold profile, and finished to match the hardwood floors. Stainless Steel Handrail by TROCO Custom Fabricators, LLC.
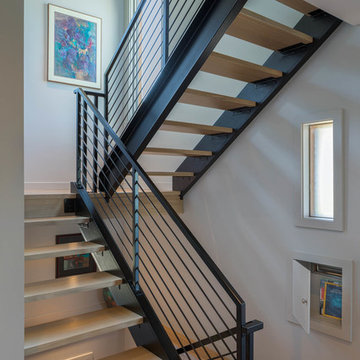
The open riser steel and wood custom stair is just off the entry.
Ispirazione per una scala a "U" minimalista con pedata in legno, nessuna alzata e parapetto in metallo
Ispirazione per una scala a "U" minimalista con pedata in legno, nessuna alzata e parapetto in metallo
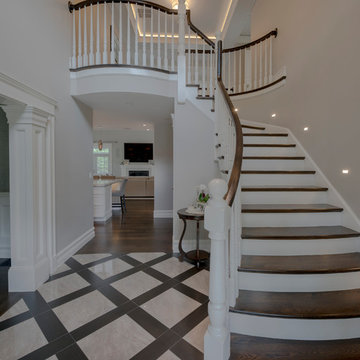
Ispirazione per una grande scala curva moderna con pedata in legno, alzata in legno verniciato e parapetto in legno
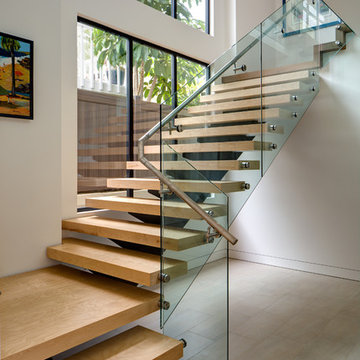
Jim Brady
Ispirazione per una grande scala sospesa moderna con pedata in legno, nessuna alzata e parapetto in vetro
Ispirazione per una grande scala sospesa moderna con pedata in legno, nessuna alzata e parapetto in vetro
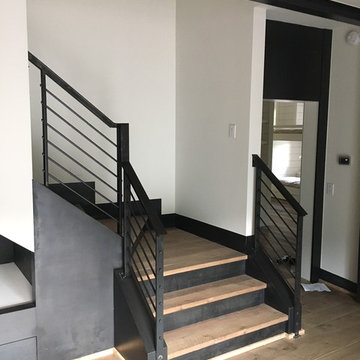
Foto di una scala a "L" moderna di medie dimensioni con pedata in metallo, alzata in metallo e parapetto in materiali misti
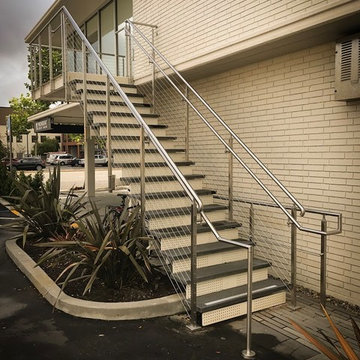
Immagine di una grande scala a rampa dritta moderna con alzata in metallo e parapetto in cavi
12.933 Foto di scale moderne
8