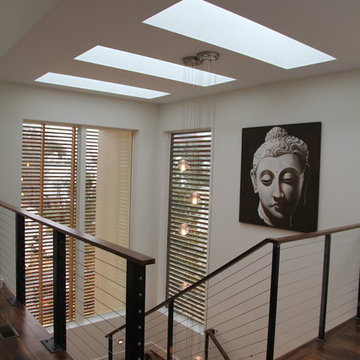12.942 Foto di scale moderne
Filtra anche per:
Budget
Ordina per:Popolari oggi
101 - 120 di 12.942 foto
1 di 3
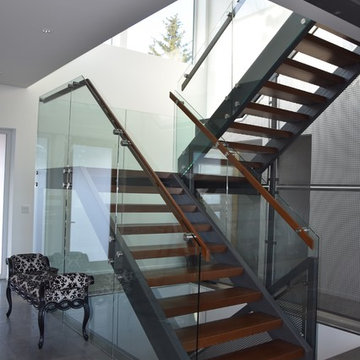
Immagine di una grande scala a "U" minimalista con pedata in legno, nessuna alzata e parapetto in vetro
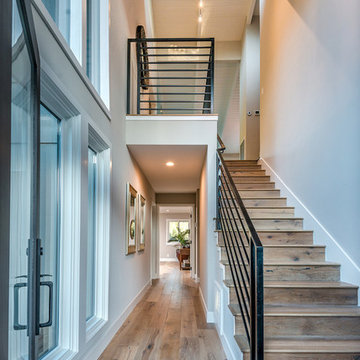
Idee per una piccola scala a rampa dritta moderna con pedata in legno, alzata in legno e parapetto in metallo
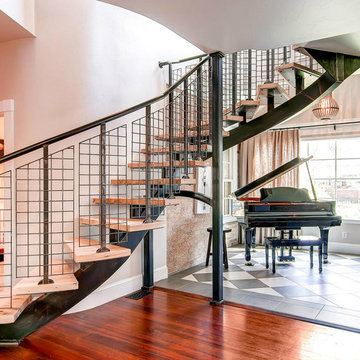
These custom stairs built on-site allowed the homeowners to expand their one story bungalow while keeping its original character. The repurposed, bleached oak treads are supported on a blackened steel central stringer backbone with a welded wire railing.
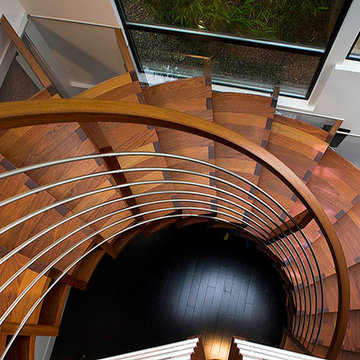
Glass extension of treads to adjacent walls provides safe passage up and down stairs.
Immagine di una grande scala a chiocciola minimalista con pedata in legno, nessuna alzata e parapetto in metallo
Immagine di una grande scala a chiocciola minimalista con pedata in legno, nessuna alzata e parapetto in metallo
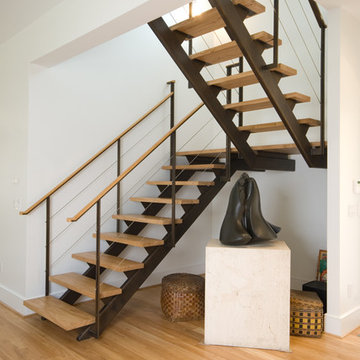
Complete metal stair, metal structure, metal railings,contemporary. metal railing with wood top, steel structure, steel stringer, awesome stairs, open design staircase, floating staircase
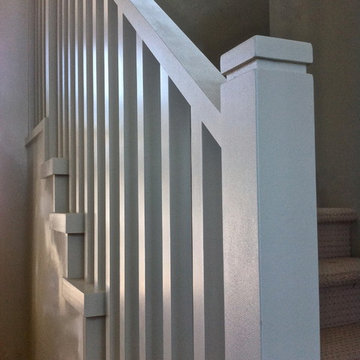
This was a staircase installed on 168 units in the Vinterra housing complex. A very popular style with a modern twist and a custom post detail.
Installation contract provided by Anicic Railings & Millwork

Greg Wilson
Esempio di una grande scala minimalista con pedata in legno e parapetto in vetro
Esempio di una grande scala minimalista con pedata in legno e parapetto in vetro

This feature stairwell wall is tricked out with individual lights in each custom oak strip. Lights change color.
Immagine di un'ampia scala a "U" minimalista con pedata in moquette, alzata in moquette, parapetto in metallo e pannellatura
Immagine di un'ampia scala a "U" minimalista con pedata in moquette, alzata in moquette, parapetto in metallo e pannellatura

A modern staircase that is both curved and u-shaped, with fluidly floating wood stair railing. Cascading glass teardrop chandelier hangs from the to of the 3rd floor.
In the distance is the formal living room with a stone facade fireplace and built in bookshelf.
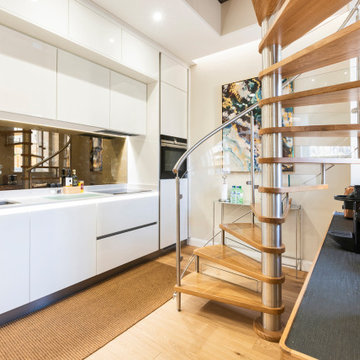
Beautiful Spiral Staircase using Stainless Steel with Oak Treads and Curved Perspex Panels for Balustrade.
Foto di una piccola scala a chiocciola moderna con pedata in legno, alzata in vetro e parapetto in materiali misti
Foto di una piccola scala a chiocciola moderna con pedata in legno, alzata in vetro e parapetto in materiali misti

Esempio di una grande scala a "L" moderna con pedata in vetro, nessuna alzata, parapetto in metallo e carta da parati
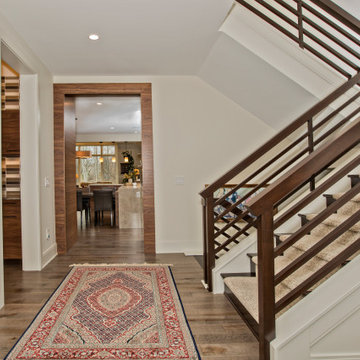
Rich rift cut woodgrain rails and posts provide austere lines to this modern interior.
Immagine di una scala a rampa dritta moderna con pedata in moquette, alzata in moquette e parapetto in legno
Immagine di una scala a rampa dritta moderna con pedata in moquette, alzata in moquette e parapetto in legno
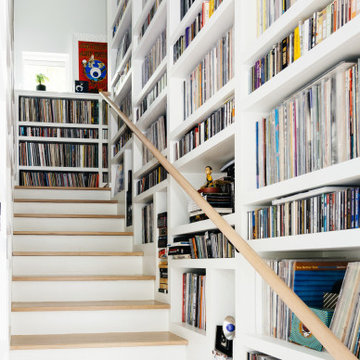
Ispirazione per una scala a rampa dritta minimalista di medie dimensioni con pedata in legno, alzata in legno verniciato e parapetto in legno
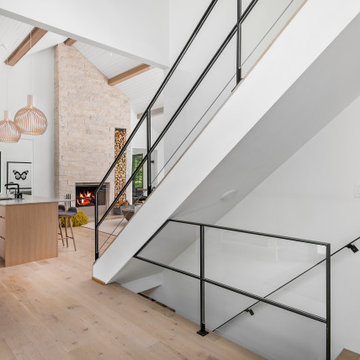
This couple purchased a second home as a respite from city living. Living primarily in downtown Chicago the couple desired a place to connect with nature. The home is located on 80 acres and is situated far back on a wooded lot with a pond, pool and a detached rec room. The home includes four bedrooms and one bunkroom along with five full baths.
The home was stripped down to the studs, a total gut. Linc modified the exterior and created a modern look by removing the balconies on the exterior, removing the roof overhang, adding vertical siding and painting the structure black. The garage was converted into a detached rec room and a new pool was added complete with outdoor shower, concrete pavers, ipe wood wall and a limestone surround.
Details:
Finishes throughout are minimal
Hardware and plumbing fixtures, wrought iron
White shiplap ceiling with white oak beams
Flooring is rough wide plank white oak and distressed
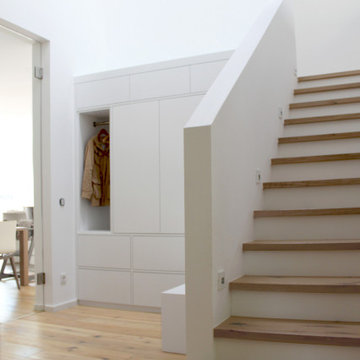
Foto: Tanja Löser
Immagine di una scala a "L" minimalista con pedata in legno, alzata in legno e parapetto in legno
Immagine di una scala a "L" minimalista con pedata in legno, alzata in legno e parapetto in legno
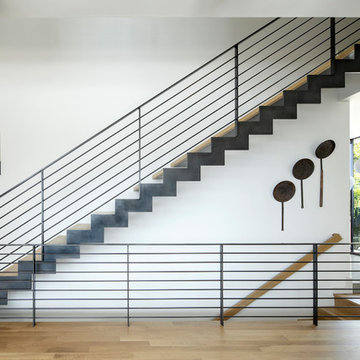
Jeremy Bittermann
Ispirazione per una scala a rampa dritta minimalista di medie dimensioni con pedata in legno, nessuna alzata e parapetto in metallo
Ispirazione per una scala a rampa dritta minimalista di medie dimensioni con pedata in legno, nessuna alzata e parapetto in metallo
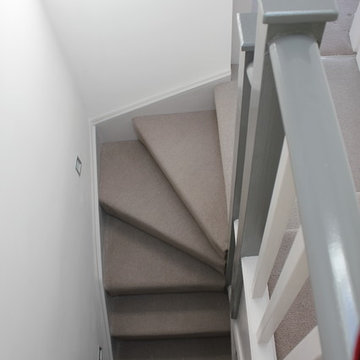
Immagine di una scala a "L" minimalista di medie dimensioni con pedata in moquette, alzata in moquette e parapetto in legno
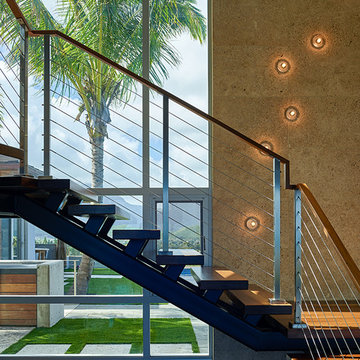
Idee per una scala a "L" minimalista di medie dimensioni con pedata in legno, nessuna alzata e parapetto in cavi
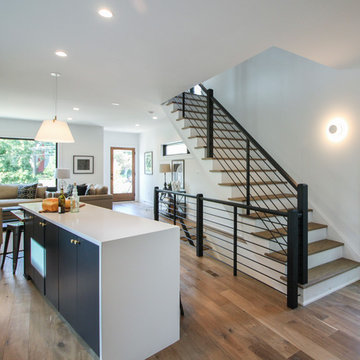
Tradition Homes, voted Best Builder in 2013, allowed us to bring their vision to life in this gorgeous and authentic modern home in the heart of Arlington; Century Stair went beyond aesthetics by using durable materials and applying excellent craft and precision throughout the design, build and installation process. This iron & wood post-to-post staircase contains the following parts: satin black (5/8" radius) tubular balusters, ebony-stained (Duraseal), 3 1/2 x 3 1/2" square oak newels with chamfered tops, poplar stringers, 1" square/contemporary oak treads, and ebony-stained custom hand rails. CSC 1976-2020 © Century Stair Company. ® All rights reserved.
12.942 Foto di scale moderne
6
