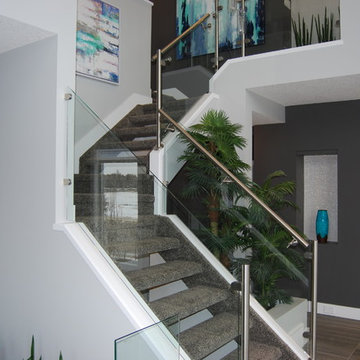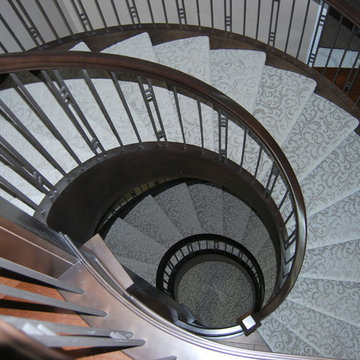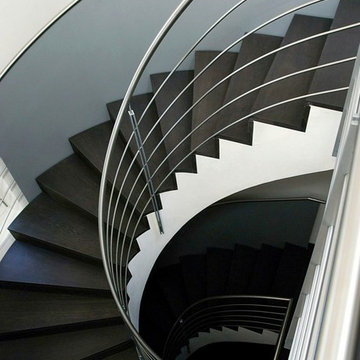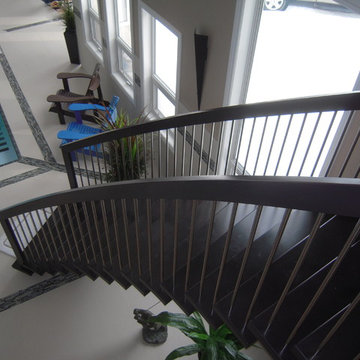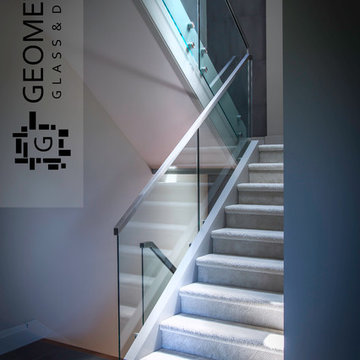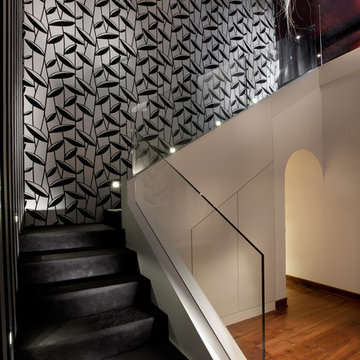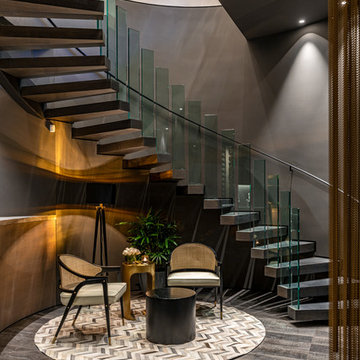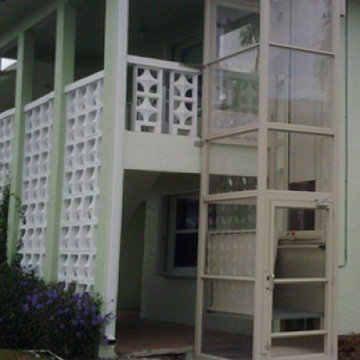4.625 Foto di scale moderne nere
Filtra anche per:
Budget
Ordina per:Popolari oggi
21 - 40 di 4.625 foto
1 di 3
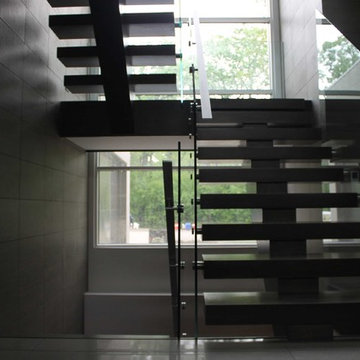
Immagine di una scala sospesa moderna di medie dimensioni con pedata in legno e nessuna alzata

Immagine di una scala a "L" moderna di medie dimensioni con pedata in cemento, alzata in cemento e parapetto in vetro
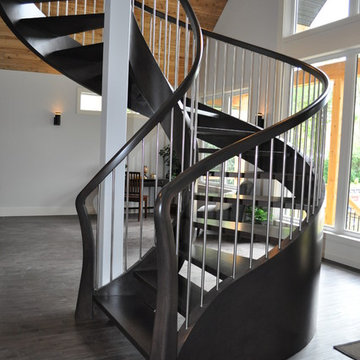
This 270º twist is quite a centralized showpiece for this small loft style home. Complete with open rise maple treads stained dark and round stainless spindles. The staircase also is designed with a flared bottom and 2 swooping rail returns to the floor. A curved support heel accentuates the look and also gives the stair it's freestanding capability.

Full gut renovation and facade restoration of an historic 1850s wood-frame townhouse. The current owners found the building as a decaying, vacant SRO (single room occupancy) dwelling with approximately 9 rooming units. The building has been converted to a two-family house with an owner’s triplex over a garden-level rental.
Due to the fact that the very little of the existing structure was serviceable and the change of occupancy necessitated major layout changes, nC2 was able to propose an especially creative and unconventional design for the triplex. This design centers around a continuous 2-run stair which connects the main living space on the parlor level to a family room on the second floor and, finally, to a studio space on the third, thus linking all of the public and semi-public spaces with a single architectural element. This scheme is further enhanced through the use of a wood-slat screen wall which functions as a guardrail for the stair as well as a light-filtering element tying all of the floors together, as well its culmination in a 5’ x 25’ skylight.
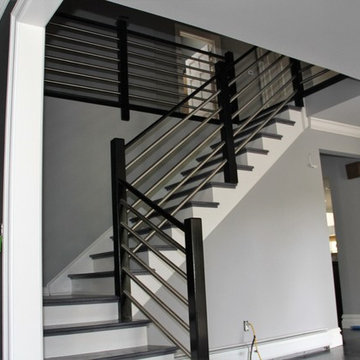
M.Olowski
Immagine di una scala a "L" minimalista di medie dimensioni con pedata in legno e alzata in legno verniciato
Immagine di una scala a "L" minimalista di medie dimensioni con pedata in legno e alzata in legno verniciato
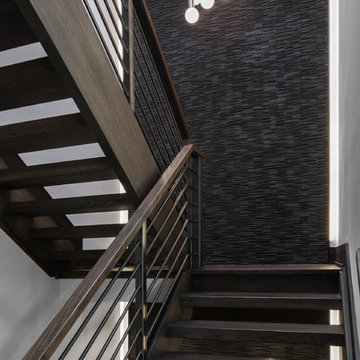
Stephani Buchman
Esempio di una grande scala a rampa dritta moderna con pedata in legno e nessuna alzata
Esempio di una grande scala a rampa dritta moderna con pedata in legno e nessuna alzata
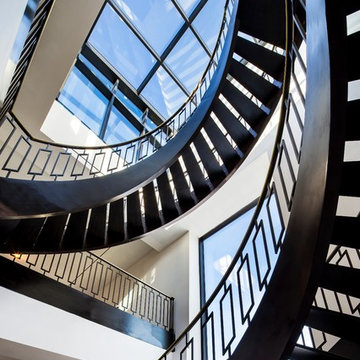
Interiors by SFA Design
Esempio di un'ampia scala a chiocciola minimalista con pedata in metallo e nessuna alzata
Esempio di un'ampia scala a chiocciola minimalista con pedata in metallo e nessuna alzata
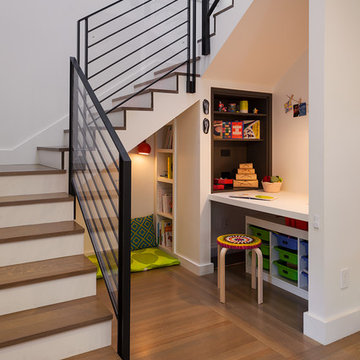
This Claremont home was in the middle stages of construction as a duplex when our clients purchased it. However, they wanted a single family home inspired by Japanese design. The owners have a great modern aesthetic and also wanted to use just a few different materials which created a strong and simple palette. Added to this clean look are chartreuse main doors, midcentury modern lighting, a tatami room, and black metal stair railing. These carefully placed details offer a unique and personal character to the home. In addition, a children’s reading nook and desk under the stair case utilizes the space fully and adds another individual touch.

Idee per una grande scala a "U" minimalista con pedata in metallo e alzata in metallo
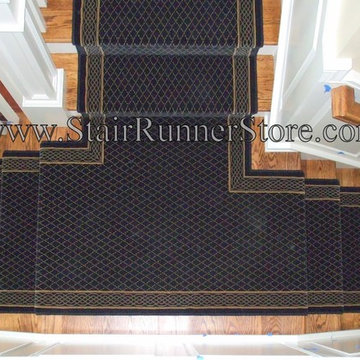
This Runner PRODUCT IS DISCONTINUED - However, THIS PHOTO HELPS US DEMONSTRATE JOHN'S WORK ON A SPECIFIC CUSTOM APPLICATION. The "T" on this stair landing combines the two lower staircases with the upper set. This staircase offered the added challenge of the varied width in the two lower stairs calling for a creative approach and custom fabrication to accommodate the two widths. The Stair Runner Store www.StairRunnerStore.com
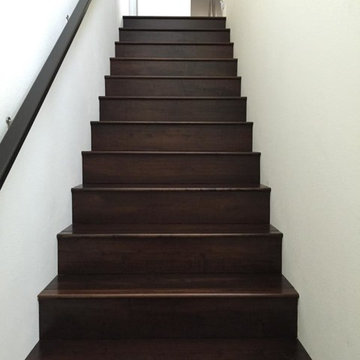
Engineered Oak Stained Wood Stairs 7 1/2 in.
Idee per una scala a rampa dritta minimalista con pedata in legno, alzata in legno e parapetto in legno
Idee per una scala a rampa dritta minimalista con pedata in legno, alzata in legno e parapetto in legno
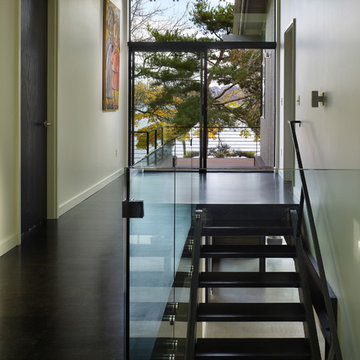
New construction over existing foundation
Foto di una scala minimalista con nessuna alzata
Foto di una scala minimalista con nessuna alzata
4.625 Foto di scale moderne nere
2
