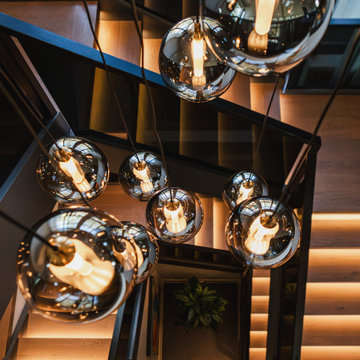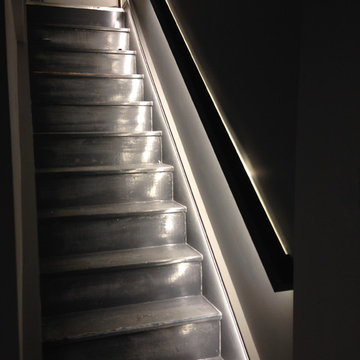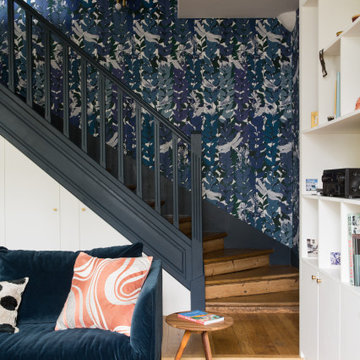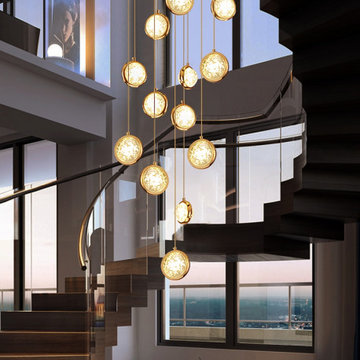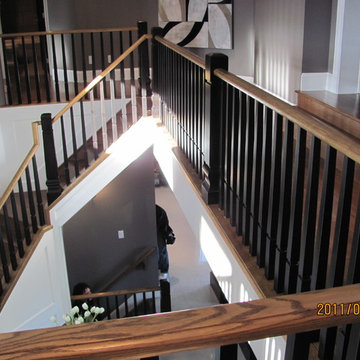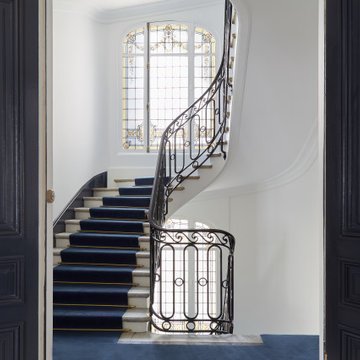4.624 Foto di scale moderne nere
Filtra anche per:
Budget
Ordina per:Popolari oggi
121 - 140 di 4.624 foto
1 di 3
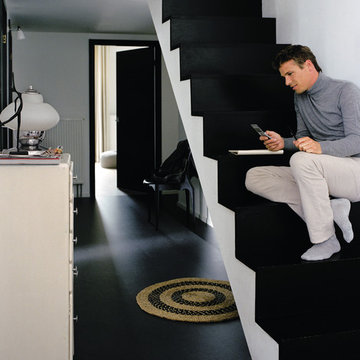
Colors: Raven, Volcanic-Ash
Esempio di una scala a rampa dritta moderna di medie dimensioni
Esempio di una scala a rampa dritta moderna di medie dimensioni
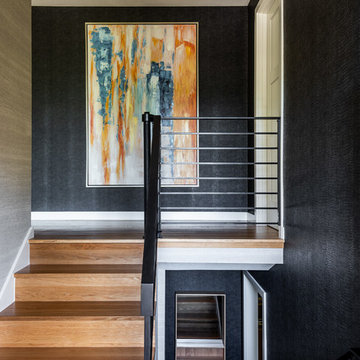
Immagine di una scala moderna con pedata in legno, alzata in legno e parapetto in cavi
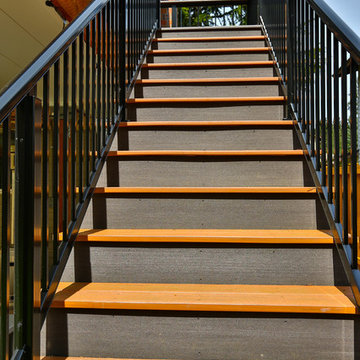
Composite second story deck with aluminum railing and composite top cap. The decking is from Timbertech and the railing is from American Structures and Designs. The deck in on a base of laid pavers and is topped off with an under deck ceiling by Undercover Systems.
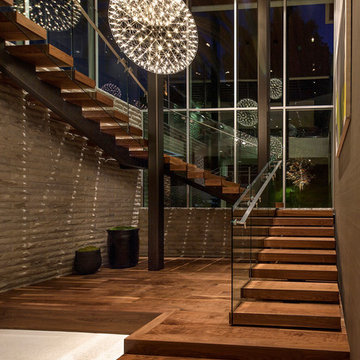
Installation by Century Custom Hardwood Floor in Los Angeles, CA
Esempio di un'ampia scala a "U" moderna con pedata in legno e alzata in legno
Esempio di un'ampia scala a "U" moderna con pedata in legno e alzata in legno
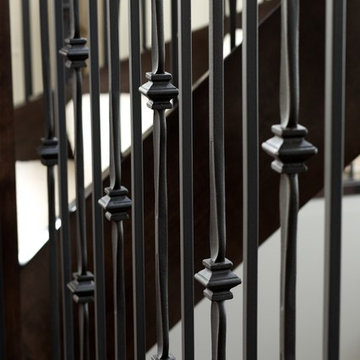
Ryan Patrick Kelly Photographs
Immagine di una scala curva moderna con pedata in moquette, nessuna alzata e parapetto in vetro
Immagine di una scala curva moderna con pedata in moquette, nessuna alzata e parapetto in vetro
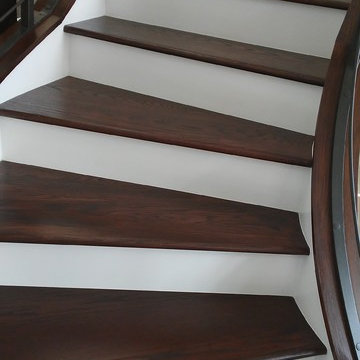
Ispirazione per una grande scala curva moderna con pedata in legno, alzata in legno verniciato e parapetto in metallo
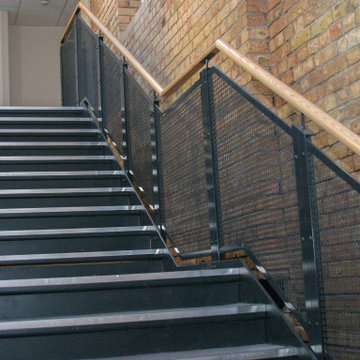
Antique architectural mesh balustrade provides a striking contrast between old and new in a modern London townhouse.
ATTOL Architecture & Interiors recently renovated a London townhouse and worked closely with Amron in order to choose and specify the most suitable architectural mesh for a new balustrade system. With ATTOL’s clear vision, Banker Wire SJD-2 as chosen due to the irregular mesh pattern that seems to go on infinitely, so much so that it is very hard to tell where it repeats.
The desired finish for the mesh was to achieve an aged look so that there would be a striking and purposeful contrast between old and new in the home. SJD-2 was manufactured in mild steel, which then enabled it to be electroplated in an antique brass secondary finish. The mesh perfectly complements the wooden handrails on the balustrade system and climbing wall whilst helping to add to the overall effect the architect’s envisaged at the beginning of the project.

A staircase is so much more than circulation. It provides a space to create dramatic interior architecture, a place for design to carve into, where a staircase can either embrace or stand as its own design piece. In this custom stair and railing design, completed in January 2020, we wanted a grand statement for the two-story foyer. With walls wrapped in a modern wainscoting, the staircase is a sleek combination of black metal balusters and honey stained millwork. Open stair treads of white oak were custom stained to match the engineered wide plank floors. Each riser painted white, to offset and highlight the ascent to a U-shaped loft and hallway above. The black interior doors and white painted walls enhance the subtle color of the wood, and the oversized black metal chandelier lends a classic and modern feel.
The staircase is created with several “zones”: from the second story, a panoramic view is offered from the second story loft and surrounding hallway. The full height of the home is revealed and the detail of our black metal pendant can be admired in close view. At the main level, our staircase lands facing the dining room entrance, and is flanked by wall sconces set within the wainscoting. It is a formal landing spot with views to the front entrance as well as the backyard patio and pool. And in the lower level, the open stair system creates continuity and elegance as the staircase ends at the custom home bar and wine storage. The view back up from the bottom reveals a comprehensive open system to delight its family, both young and old!
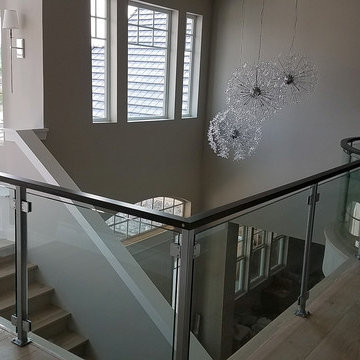
Foto di una grande scala a "U" moderna con parapetto in vetro, pedata in legno e alzata in legno
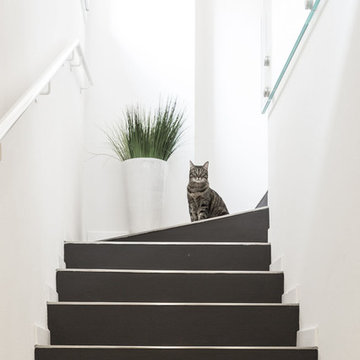
Ph: Roberta De Palo
Esempio di una scala a "L" minimalista con pedata in legno, alzata in legno e parapetto in vetro
Esempio di una scala a "L" minimalista con pedata in legno, alzata in legno e parapetto in vetro
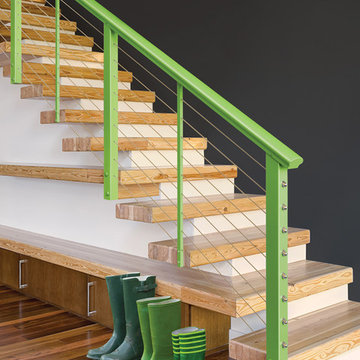
CableRail infill in a stylish modern interior railing – DesignRail® aluminum railing systems in Margarita Green powder-coated finish. Other Express Yourself colors: Not a Mellow Yellow, Orange You Sassy, Red Hot Red, and Blazing Blue.
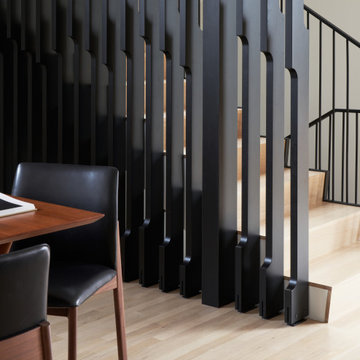
Foto di una scala a "U" moderna con pedata in legno, alzata in legno e parapetto in metallo
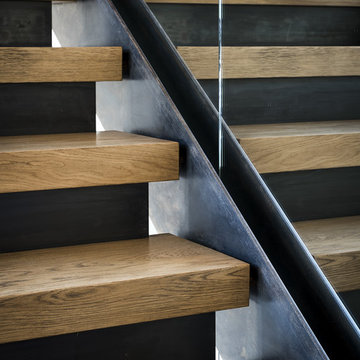
Immagine di una scala a rampa dritta moderna con pedata in legno, alzata in cemento e parapetto in vetro
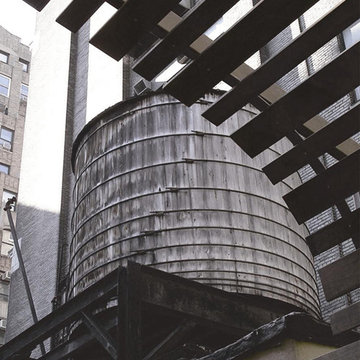
The inspirational water tank hovers above the curved trellis.
Ispirazione per una grande scala minimalista
Ispirazione per una grande scala minimalista
4.624 Foto di scale moderne nere
7
