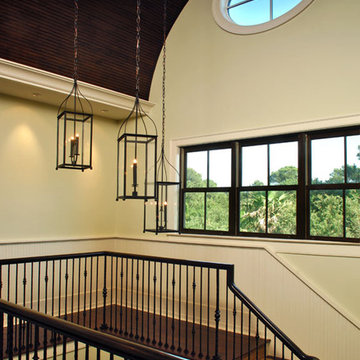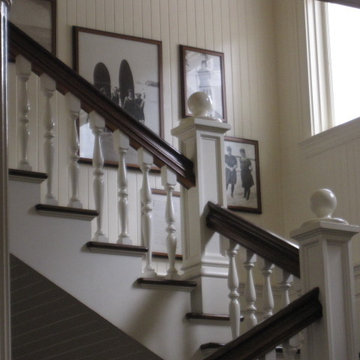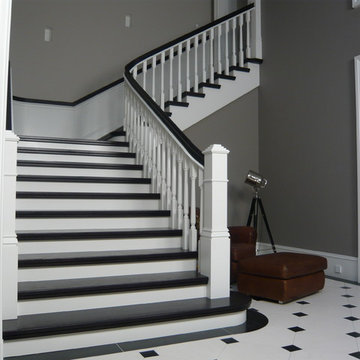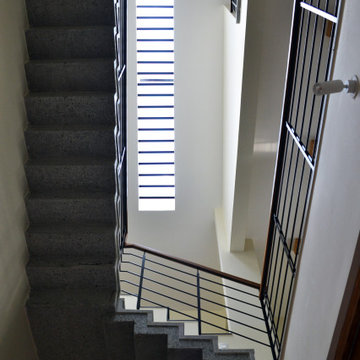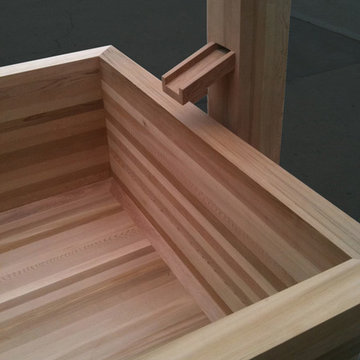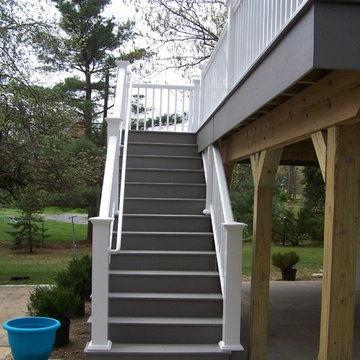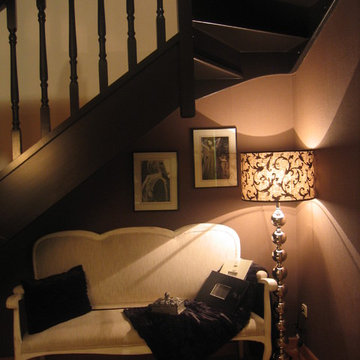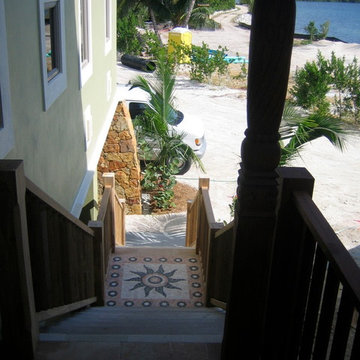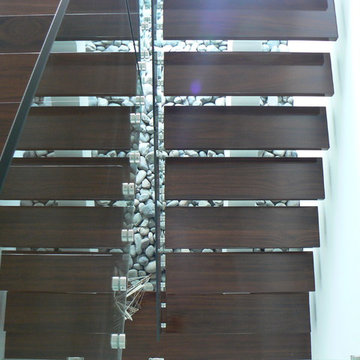45 Foto di scale tropicali nere
Filtra anche per:
Budget
Ordina per:Popolari oggi
1 - 20 di 45 foto
1 di 3
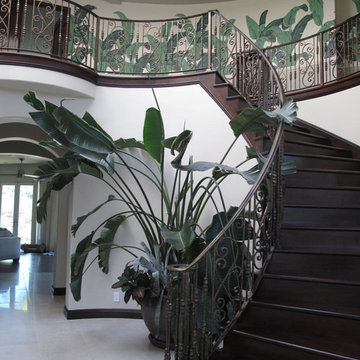
Ispirazione per una grande scala curva tropicale con pedata in legno e alzata in legno
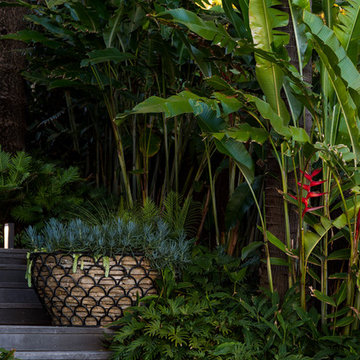
Brigid Arnott
Foto di una grande scala sospesa tropicale con pedata in legno e alzata in legno
Foto di una grande scala sospesa tropicale con pedata in legno e alzata in legno
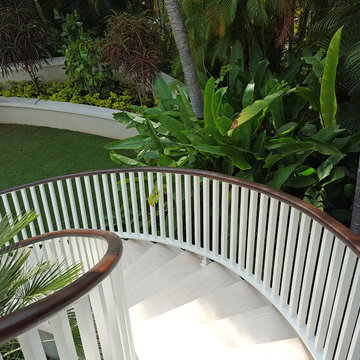
Built in 1998, the 2,800 sq ft house was lacking the charm and amenities that the location justified. The idea was to give it a "Hawaiiana" plantation feel.
Exterior renovations include staining the tile roof and exposing the rafters by removing the stucco soffits and adding brackets.
Smooth stucco combined with wood siding, expanded rear Lanais, a sweeping spiral staircase, detailed columns, balustrade, all new doors, windows and shutters help achieve the desired effect.
On the pool level, reclaiming crawl space added 317 sq ft. for an additional bedroom suite, and a new pool bathroom was added.
On the main level vaulted ceilings opened up the great room, kitchen, and master suite. Two small bedrooms were combined into a fourth suite and an office was added. Traditional built-in cabinetry and moldings complete the look.
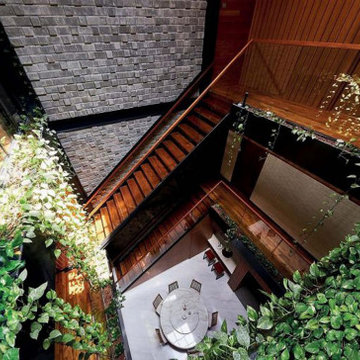
Located in Serangoon Garden is an intermediate terrace house – Lightwell House. A common phenomenon for this type of house is the long and deep site with only the front and back elevation fronting the exterior. Consequently, natural light is unable to reach the centre of the house, resulting in its dark interior. We were thus set out to turn this drawback into a strength. By introducing a lightwell into the centre of the house, it will certainly create a ‘third elevation’ for the terrace house.
The centre of the length of the terrace house is the most noteworthy – a lightwell that breaks through the solid roof to bring natural lighting into the 3 volume space. This high volume space is thus designed to cater for social gatherings to take place. Hence the programme for such social gathering is the dinning space, where the owners can host their guests. Visual connectivity is extended from the ground floor to the 3rd floor and beyond due to the common space revolving around this lightwell. As a result of this lightwell, greenery was also infused to bring the inhabitant closer to nature.
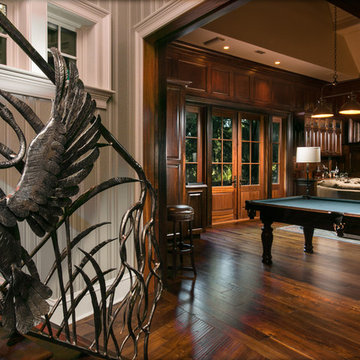
Red Shutter Studio Rod Pasibe
Immagine di una scala a "U" tropicale di medie dimensioni con pedata in legno, alzata in legno verniciato e parapetto in metallo
Immagine di una scala a "U" tropicale di medie dimensioni con pedata in legno, alzata in legno verniciato e parapetto in metallo
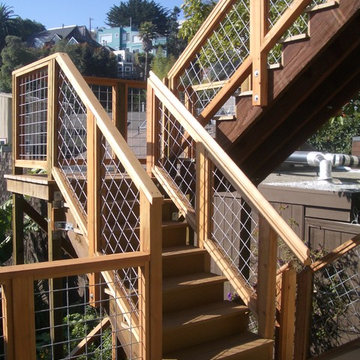
New rear exterior staircase and decks
Foto di una scala a "L" tropicale di medie dimensioni con pedata in legno e alzata in legno
Foto di una scala a "L" tropicale di medie dimensioni con pedata in legno e alzata in legno
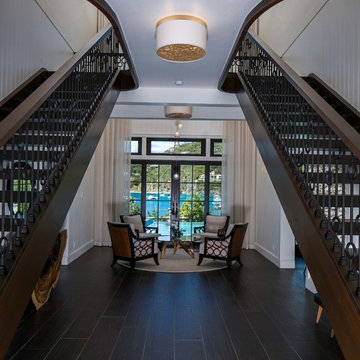
Morgante Wilson Architects allowed the beauty of natural light to illuminate this double height space. At night, the lounge emits a soft glow from orbs of the Shakuff chandelier that descend 20 feet from the ceiling.
Werner Straube Photography
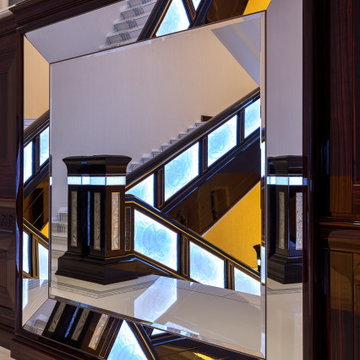
Монументальная и филигранно сделанная парадная лестница с колоннами в резиденции в Барвихе.
Парадная лестница – одно из сложнейших изделий в нашей практике, в котором соединились совершенно разные по характеру материалы: массив дерева и шпон (макассар и клен), металл и стекло. Лестница была установлена на мраморных ступенях, поэтому сначала выполнялся металлический каркас, который затем облицовывался декоративными деревянными панелями.
Все деревянные элементы парадной лестницы вручную покрыты 100% глянцевым лаком в 6 слоев и отполированы до зеркального блеска.
Перила и колонны декорированы вставками из нержавеющей стали и стекла толщиной 12 мм с флоральным рисунком глубиной 3-4 мм. Эффектная встроенная подсветка холодного тона подчеркивает не только каждую деталь изображений, но и создает контраст теплому колориту дерева.
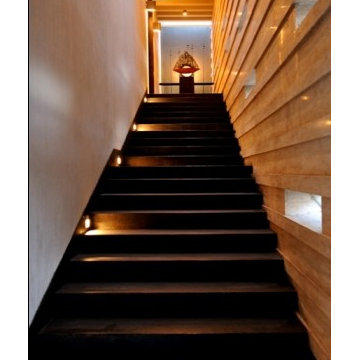
Private Residences - East Java (Populaire by Build - Surabaya | Bali; Architect: J. Budiman, Jakarta)
Foto di una scala tropicale
Foto di una scala tropicale
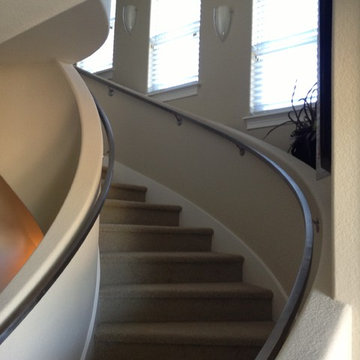
Curricular stair case wrapping up to the second floor.
Idee per una scala tropicale
Idee per una scala tropicale
45 Foto di scale tropicali nere
1
