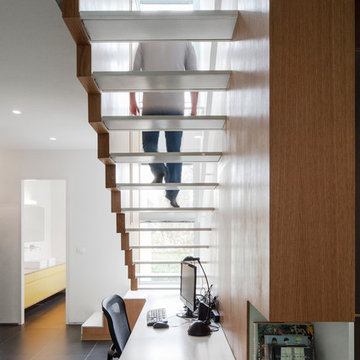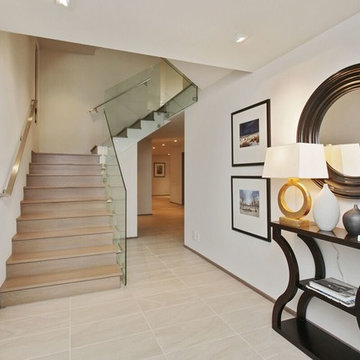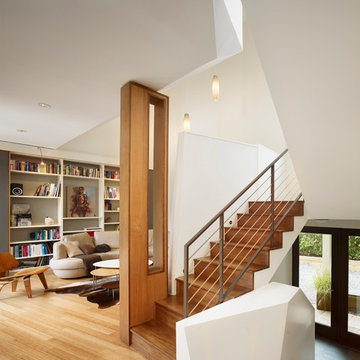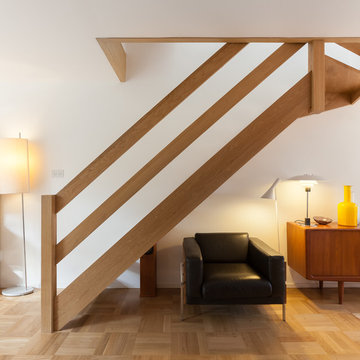5.440 Foto di scale moderne beige
Filtra anche per:
Budget
Ordina per:Popolari oggi
41 - 60 di 5.440 foto
1 di 3
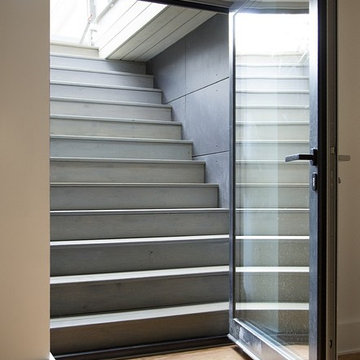
ZeroEnergy Design (ZED) created this modern home for a progressive family in the desirable community of Lexington.
Thoughtful Land Connection. The residence is carefully sited on the infill lot so as to create privacy from the road and neighbors, while cultivating a side yard that captures the southern sun. The terraced grade rises to meet the house, allowing for it to maintain a structured connection with the ground while also sitting above the high water table. The elevated outdoor living space maintains a strong connection with the indoor living space, while the stepped edge ties it back to the true ground plane. Siting and outdoor connections were completed by ZED in collaboration with landscape designer Soren Deniord Design Studio.
Exterior Finishes and Solar. The exterior finish materials include a palette of shiplapped wood siding, through-colored fiber cement panels and stucco. A rooftop parapet hides the solar panels above, while a gutter and site drainage system directs rainwater into an irrigation cistern and dry wells that recharge the groundwater.
Cooking, Dining, Living. Inside, the kitchen, fabricated by Henrybuilt, is located between the indoor and outdoor dining areas. The expansive south-facing sliding door opens to seamlessly connect the spaces, using a retractable awning to provide shade during the summer while still admitting the warming winter sun. The indoor living space continues from the dining areas across to the sunken living area, with a view that returns again to the outside through the corner wall of glass.
Accessible Guest Suite. The design of the first level guest suite provides for both aging in place and guests who regularly visit for extended stays. The patio off the north side of the house affords guests their own private outdoor space, and privacy from the neighbor. Similarly, the second level master suite opens to an outdoor private roof deck.
Light and Access. The wide open interior stair with a glass panel rail leads from the top level down to the well insulated basement. The design of the basement, used as an away/play space, addresses the need for both natural light and easy access. In addition to the open stairwell, light is admitted to the north side of the area with a high performance, Passive House (PHI) certified skylight, covering a six by sixteen foot area. On the south side, a unique roof hatch set flush with the deck opens to reveal a glass door at the base of the stairwell which provides additional light and access from the deck above down to the play space.
Energy. Energy consumption is reduced by the high performance building envelope, high efficiency mechanical systems, and then offset with renewable energy. All windows and doors are made of high performance triple paned glass with thermally broken aluminum frames. The exterior wall assembly employs dense pack cellulose in the stud cavity, a continuous air barrier, and four inches exterior rigid foam insulation. The 10kW rooftop solar electric system provides clean energy production. The final air leakage testing yielded 0.6 ACH 50 - an extremely air tight house, a testament to the well-designed details, progress testing and quality construction. When compared to a new house built to code requirements, this home consumes only 19% of the energy.
Architecture & Energy Consulting: ZeroEnergy Design
Landscape Design: Soren Deniord Design
Paintings: Bernd Haussmann Studio
Photos: Eric Roth Photography
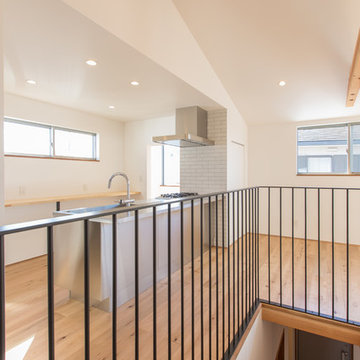
四ツ京の住処
Foto di una piccola scala a rampa dritta moderna con pedata in legno e parapetto in metallo
Foto di una piccola scala a rampa dritta moderna con pedata in legno e parapetto in metallo
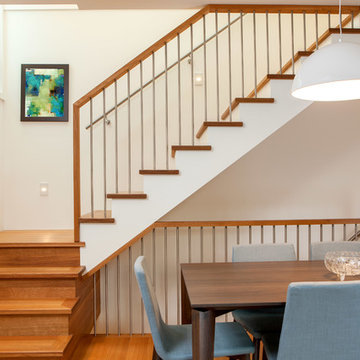
Immagine di una scala a "L" moderna di medie dimensioni con pedata in legno e alzata in legno

Esempio di una scala minimalista con pedata in legno, nessuna alzata, parapetto in materiali misti e pannellatura
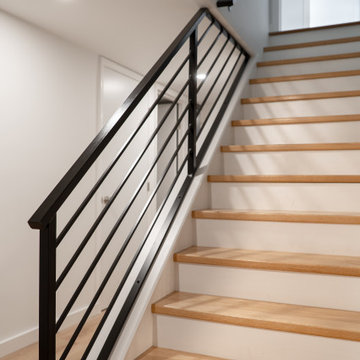
Completely finished walk-out basement suite complete with kitchenette/bar, bathroom and entertainment area.
Esempio di una scala minimalista di medie dimensioni con pareti in legno
Esempio di una scala minimalista di medie dimensioni con pareti in legno
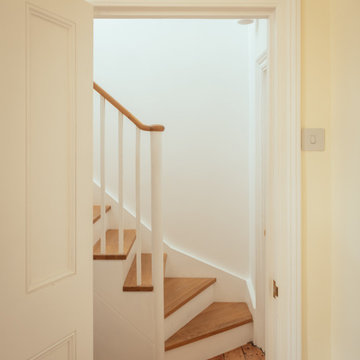
Terrace house refurbishment in Tower Hamlets. The project consists of a new ground floor side extension with a new kitchen and glazed openings to the garden and a new mansard roof extension. Bespoke joinery including kitchen, bespoke copper pipe fittings.
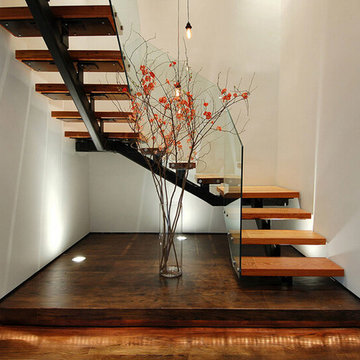
lina
Foto di una scala a "L" minimalista di medie dimensioni con pedata in legno verniciato, nessuna alzata e parapetto in vetro
Foto di una scala a "L" minimalista di medie dimensioni con pedata in legno verniciato, nessuna alzata e parapetto in vetro
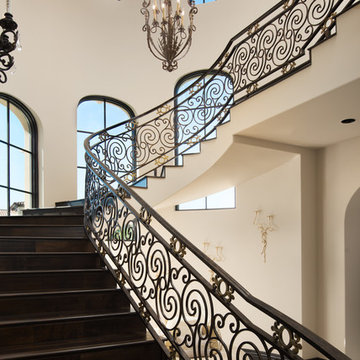
We love a good curved staircase when we see one and this one might be our favorite! We can't get over the arched windows, the custom wrought iron stair rail and wall sconces, and the wood floors, to name a few of our favorite design elements.
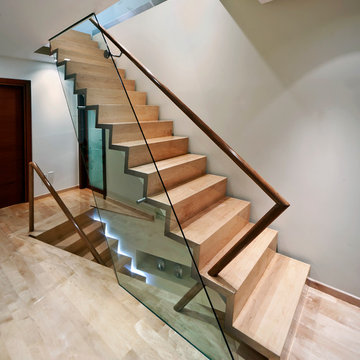
Photography © Oleg March
Immagine di una scala a rampa dritta minimalista di medie dimensioni con pedata in legno e alzata in legno
Immagine di una scala a rampa dritta minimalista di medie dimensioni con pedata in legno e alzata in legno
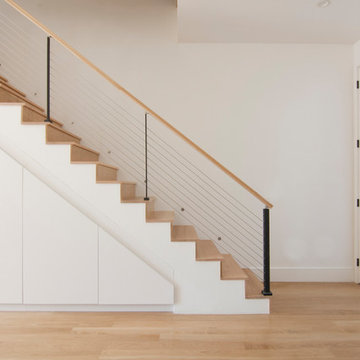
Idee per una scala a rampa dritta moderna di medie dimensioni con pedata in legno, alzata in legno e parapetto in cavi
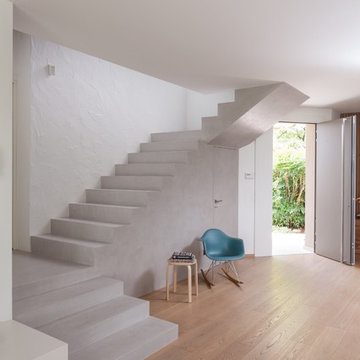
Andrea Zanchi
Immagine di una scala a "U" moderna con pedata in cemento e alzata in cemento
Immagine di una scala a "U" moderna con pedata in cemento e alzata in cemento
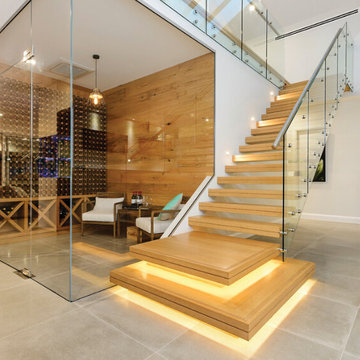
floating stairs is new creation .
Idee per una scala a rampa dritta minimalista di medie dimensioni con pedata in legno, nessuna alzata e parapetto in vetro
Idee per una scala a rampa dritta minimalista di medie dimensioni con pedata in legno, nessuna alzata e parapetto in vetro
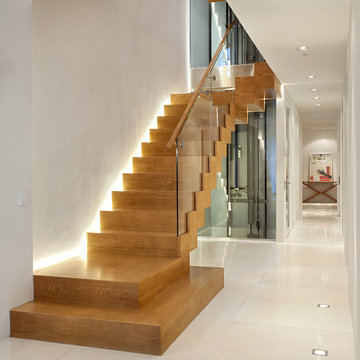
Open riser straight staircase with glass railings in Denver, CO
Immagine di una scala moderna
Immagine di una scala moderna
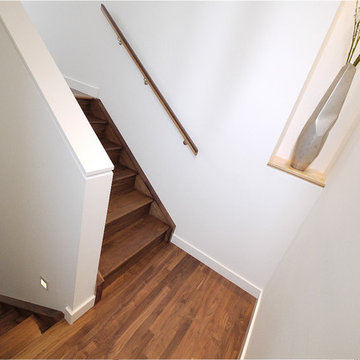
Finalist in the 2011 CHBA Alberta Housing Awards of Excellence
Ispirazione per una scala minimalista
Ispirazione per una scala minimalista
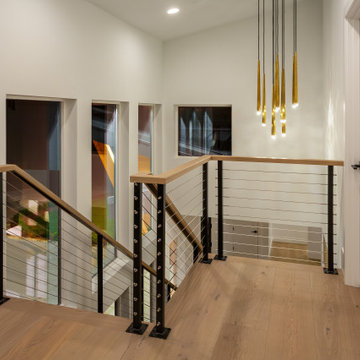
Esempio di una grande scala a rampa dritta minimalista con pedata in legno e parapetto in cavi
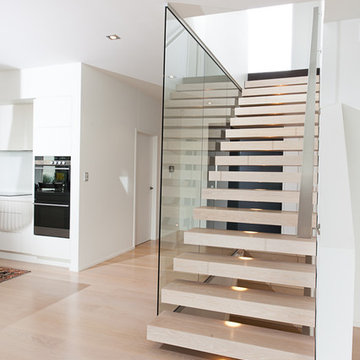
The treads of these stairs are made from American oak timber with a blonded finish. Cantilevered from the wall, the treads appear as if they are floating. Its a great way to create a minimalistic look. A small LED light has been recessed into the underneath of each tread creating a spotlight on the tread below.
5.440 Foto di scale moderne beige
3
