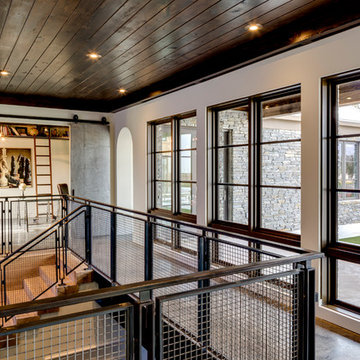4.708 Foto di scale marroni
Filtra anche per:
Budget
Ordina per:Popolari oggi
161 - 180 di 4.708 foto
1 di 3

Idee per una scala curva di medie dimensioni con pedata in legno, alzata in legno e parapetto in legno
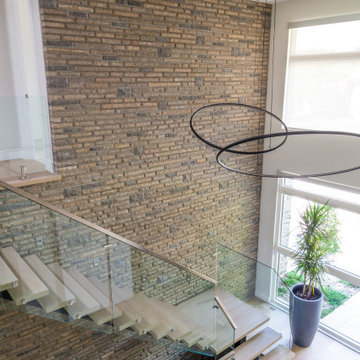
New Age Design
Immagine di una grande scala a "L" moderna con pedata in legno, nessuna alzata, parapetto in vetro e pareti in mattoni
Immagine di una grande scala a "L" moderna con pedata in legno, nessuna alzata, parapetto in vetro e pareti in mattoni
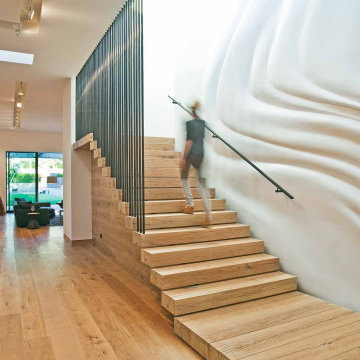
Stoneridge Residence, experience with Assembledge+
Idee per una grande scala sospesa minimalista con pedata in legno, alzata in legno, parapetto in metallo e pannellatura
Idee per una grande scala sospesa minimalista con pedata in legno, alzata in legno, parapetto in metallo e pannellatura
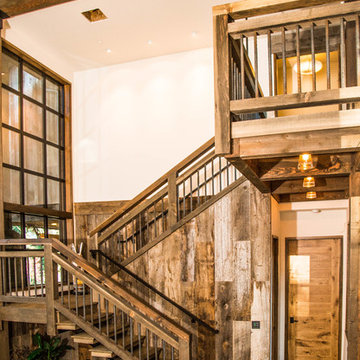
Silent A Photography
This photo highlights the mixed use of wood throughout the house. The owners wanted a contemporary mountain feel that was both rustic and contemporary. The different materials and textures throughout the home blend these two styles seamlessly.
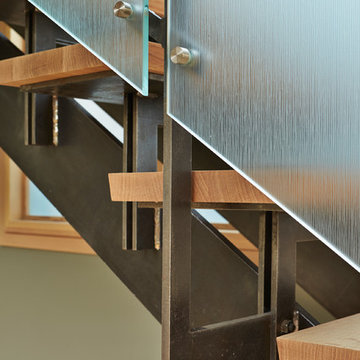
Benjamin Benschneider
Immagine di una scala a "U" moderna di medie dimensioni con pedata in legno e nessuna alzata
Immagine di una scala a "U" moderna di medie dimensioni con pedata in legno e nessuna alzata
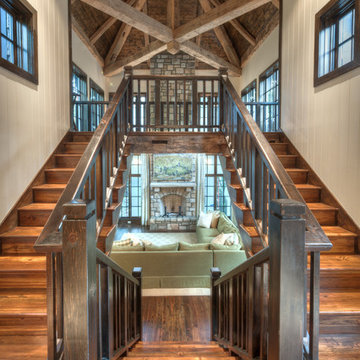
Antique Heart Pine stairway in a mountain home in North Carolina. Hand hewn original patina reclaimed timber frame trusses. Photo copyright Carolina Timberworks.
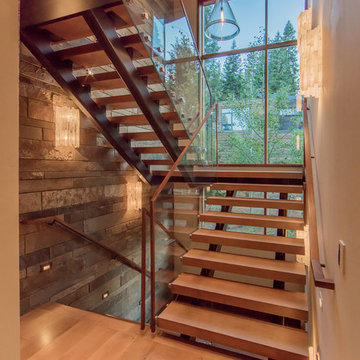
Tim Stone
Immagine di una grande scala a "U" rustica con pedata in legno, nessuna alzata e parapetto in vetro
Immagine di una grande scala a "U" rustica con pedata in legno, nessuna alzata e parapetto in vetro
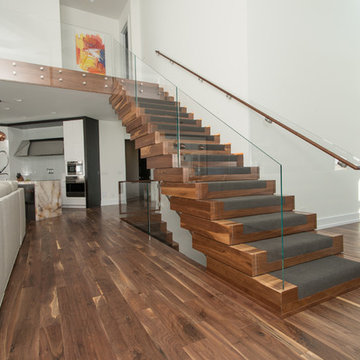
Tyler Rippel Photography
Ispirazione per una grande scala sospesa moderna con pedata in legno e alzata in legno
Ispirazione per una grande scala sospesa moderna con pedata in legno e alzata in legno

This Paradise Valley modern estate was selected Arizona Foothills Magazine's Showcase Home in 2004. The home backs to a preserve and fronts to a majestic Paradise Valley skyline. Architect CP Drewett designed all interior millwork, specifying exotic veneers to counter the other interior finishes making this a sumptuous feast of pattern and texture. The home is organized along a sweeping interior curve and concludes in a collection of destination type spaces that are each meticulously crafted. The warmth of materials and attention to detail made this showcase home a success to those with traditional tastes as well as a favorite for those favoring a more contemporary aesthetic. Architect: C.P. Drewett, Drewett Works, Scottsdale, AZ. Photography by Dino Tonn.
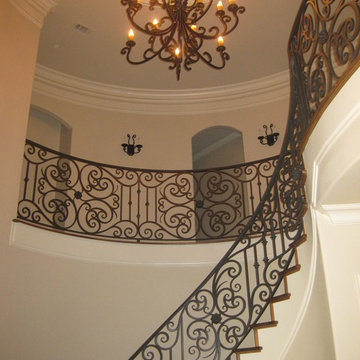
DeCavitte Properties, Southlake, TX
Immagine di una grande scala curva tradizionale con pedata in legno e alzata in legno
Immagine di una grande scala curva tradizionale con pedata in legno e alzata in legno
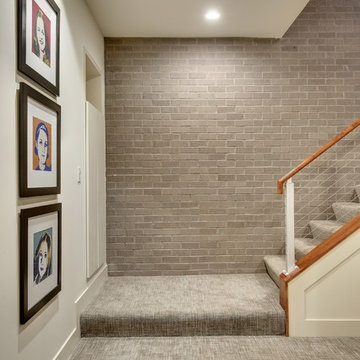
Idee per una scala sospesa moderna di medie dimensioni con pedata in moquette e alzata in moquette
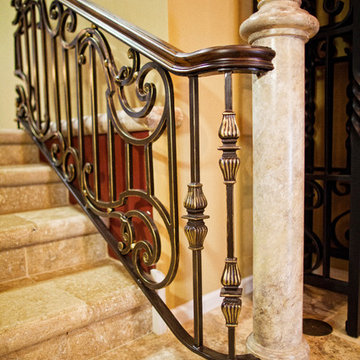
Graceful curves curl around straight pickets with finials. See more at http://ironworkclassics.com/iron-railings-gallery/ , or call 717-442-4500 ex. 2 to see about getting your own beautiful railing installed in your home.
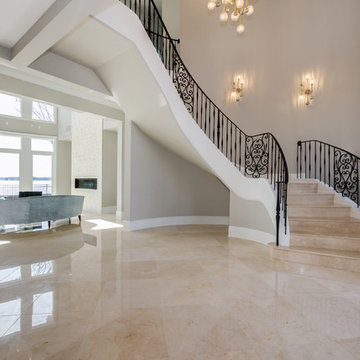
Foyer with staircase to your right as you enter the home. A more clean, modern look than the traditional Mediterranean style that you would normally see in this type of home. If you notice the bottom of the staircase, it floats in such a way as to fit and follow the curves of a grand piano.
Photo by: Matthew Benham
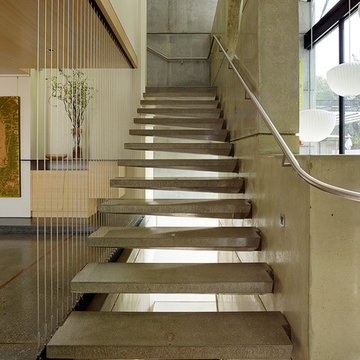
Fu-Tung Cheng, CHENG Design
• View of Interior staircase of Concrete and Wood house, House 7
House 7, named the "Concrete Village Home", is Cheng Design's seventh custom home project. With inspiration of a "small village" home, this project brings in dwellings of different size and shape that support and intertwine with one another. Featuring a sculpted, concrete geological wall, pleated butterfly roof, and rainwater installations, House 7 exemplifies an interconnectedness and energetic relationship between home and the natural elements.
Photography: Matthew Millman
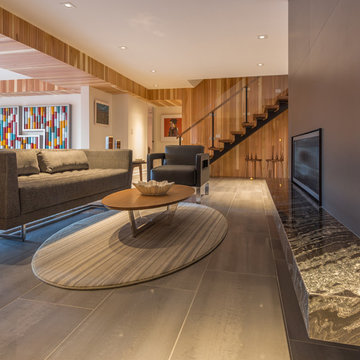
Ispirazione per una scala sospesa design di medie dimensioni con pedata in legno, parapetto in metallo e nessuna alzata
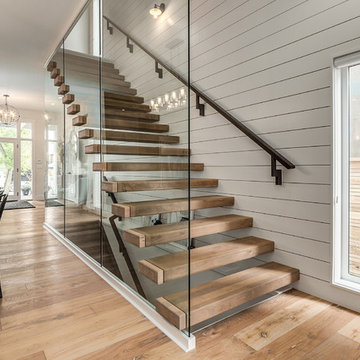
Love how this glass wall makes the stairway open and airy!
Immagine di una scala sospesa country di medie dimensioni con pedata in legno, nessuna alzata e parapetto in legno
Immagine di una scala sospesa country di medie dimensioni con pedata in legno, nessuna alzata e parapetto in legno
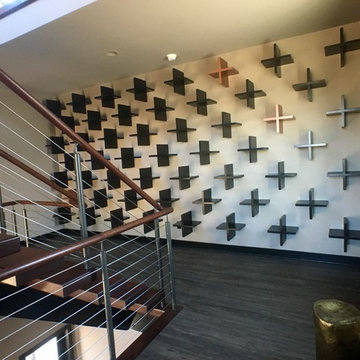
Lowell Custom Homes, Lake Geneva, Wi., Winding open staircase with wood treads and open risers. Art installation of + 's on wall with wood hand rail cable railing .
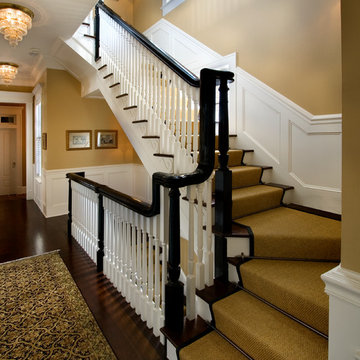
entry
Foto di una grande scala a rampa dritta classica con pedata in moquette, alzata in legno e parapetto in legno
Foto di una grande scala a rampa dritta classica con pedata in moquette, alzata in legno e parapetto in legno
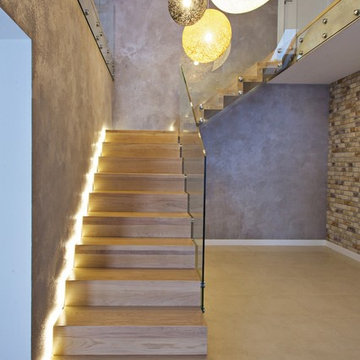
Faltwerktreppe mit Glasgeländer und Stufenbeleuchtung
Foto di un'ampia scala a "L" contemporanea con pedata in legno e alzata in legno
Foto di un'ampia scala a "L" contemporanea con pedata in legno e alzata in legno
4.708 Foto di scale marroni
9
