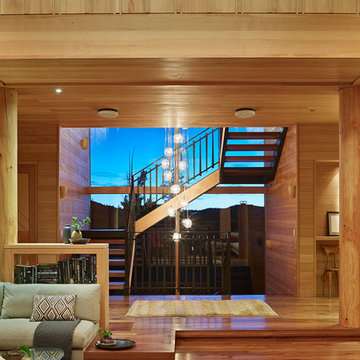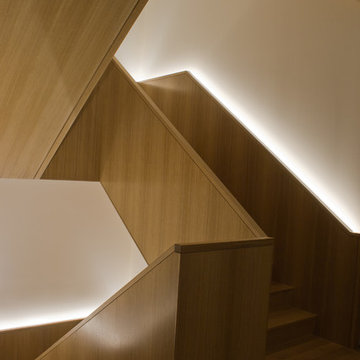4.699 Foto di scale marroni
Filtra anche per:
Budget
Ordina per:Popolari oggi
101 - 120 di 4.699 foto
1 di 3
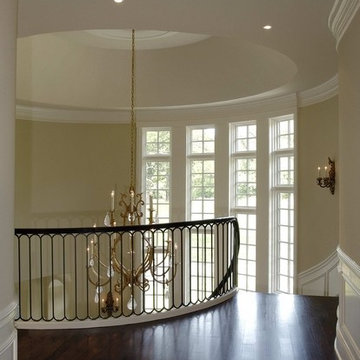
http://www.pickellbuilders.com. Photography by Linda Oyama Bryan. Second Floor Landing with Curved Staircase in Turret. Recessed panel wainscot. Iron balusters.
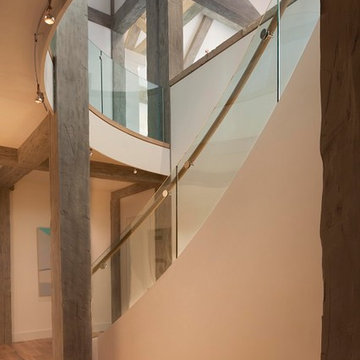
Curved staircase we designed and built
Esempio di una scala curva minimalista con pedata in legno e alzata in legno
Esempio di una scala curva minimalista con pedata in legno e alzata in legno
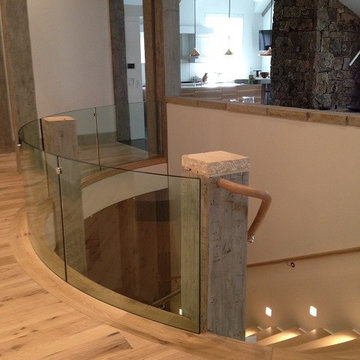
Modern glass stair rail we designed
Foto di una scala curva moderna con pedata in legno e alzata in legno
Foto di una scala curva moderna con pedata in legno e alzata in legno
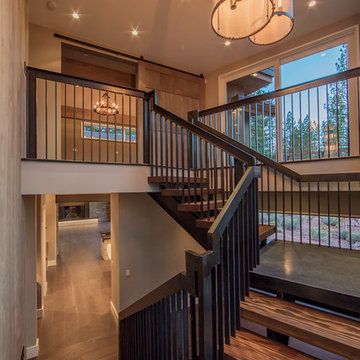
Tim Stone
Foto di una grande scala sospesa design con pedata in legno e nessuna alzata
Foto di una grande scala sospesa design con pedata in legno e nessuna alzata
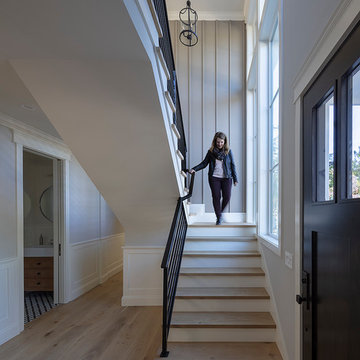
Architecture & Interior Design By Arch Studio, Inc.
Photography by Eric Rorer
Esempio di una piccola scala a "U" country con pedata in legno, alzata in legno e parapetto in metallo
Esempio di una piccola scala a "U" country con pedata in legno, alzata in legno e parapetto in metallo
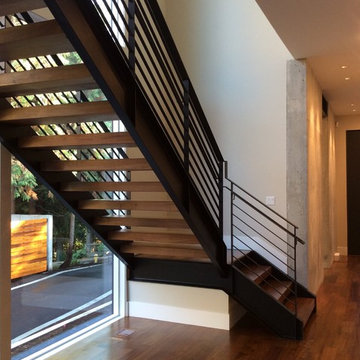
Idee per una scala a rampa dritta minimalista di medie dimensioni con pedata in legno, nessuna alzata e parapetto in metallo
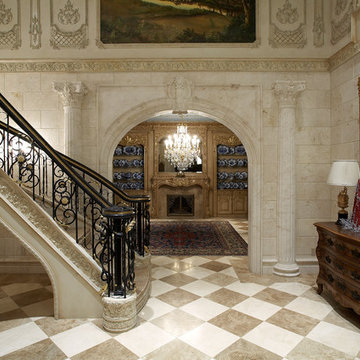
Foto di una grande scala curva vittoriana con pedata piastrellata, alzata piastrellata e parapetto in metallo
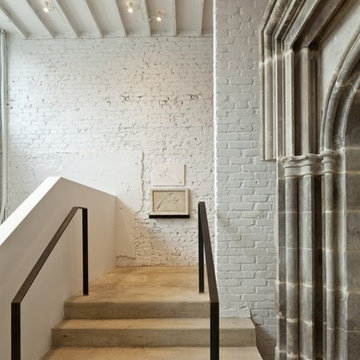
Interior entry with new minimalist concrete steps purposefully colored to match the existing distressed concrete floors. Steel handrails core drilled into concrete and filler colored to assume aged appearance.
Darryl Carter Design
Wnuk Spurlock Architecture
Glass Construction, Inc.
Rem Rogers - Senior Project Developer and Manager
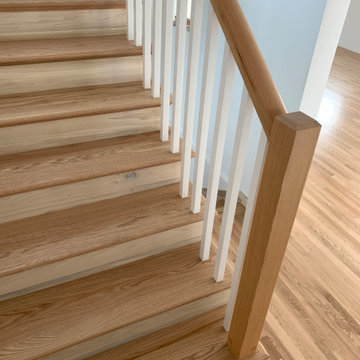
Fir newel and railing with Red Oak treads. Unfinished risers and side skirts
Esempio di una grande scala a "L" tradizionale con pedata in legno, alzata in legno verniciato e parapetto in legno
Esempio di una grande scala a "L" tradizionale con pedata in legno, alzata in legno verniciato e parapetto in legno
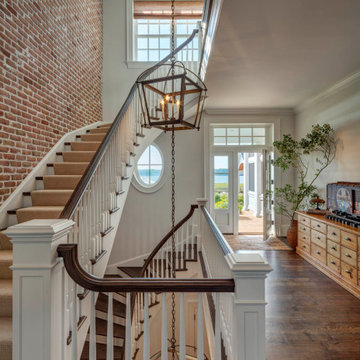
The staircase adjacent to the kitchen features a custom three lantern light fixture that hangs from the top floor to the basement.
Immagine di una grande scala curva classica con pedata in moquette, alzata in moquette, parapetto in legno e pareti in mattoni
Immagine di una grande scala curva classica con pedata in moquette, alzata in moquette, parapetto in legno e pareti in mattoni
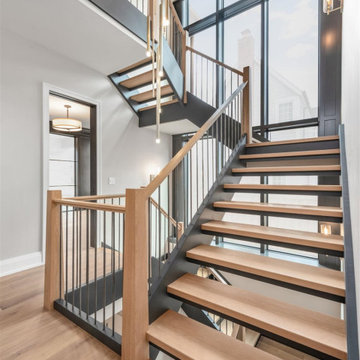
Stairs
Foto di una grande scala a "U" classica con pedata in legno, nessuna alzata e parapetto in legno
Foto di una grande scala a "U" classica con pedata in legno, nessuna alzata e parapetto in legno
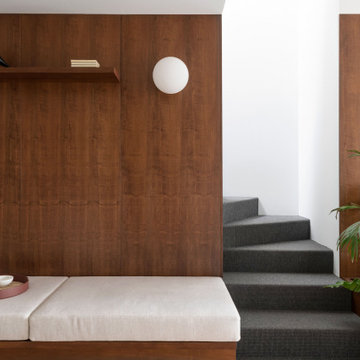
Foto: Federico Villa
Immagine di una scala a "L" nordica di medie dimensioni con pedata in moquette, alzata in moquette, parapetto in metallo e boiserie
Immagine di una scala a "L" nordica di medie dimensioni con pedata in moquette, alzata in moquette, parapetto in metallo e boiserie

Underground staircase connecting the main residence to the the pool house which overlooks the lake. This space features marble mosaic tile inlays, upholstered walls, and is accented with crystal chandeliers and sconces.
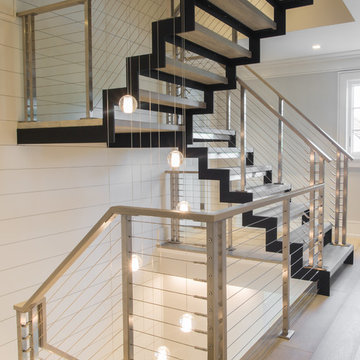
This multi-level staircase features zig zag stringers, stainless steel posts and riser, and white oak treads with LED lighting.
Staircase by Keuka Studios
Photography by David Noonan Modern Fotographic
Construction by Redwood Construction & Consulting
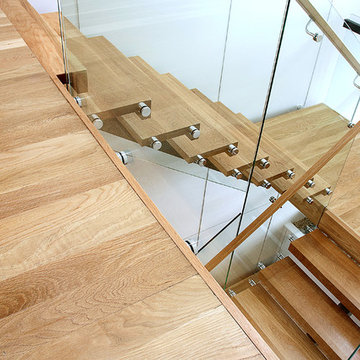
This light filled stairwell is an architectural masterpiece! Clean, bold and uncluttered lines create an atmosphere of peace and light. This modern design comprises a central steel stringer and American White Oak treads. A cantilevered glass balustrade with polished stainless steel fittings enhances the modern design statement.
Photography: Kat Grooby
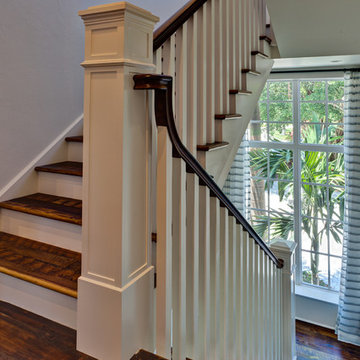
Foto di una grande scala a "U" stile marino con pedata in legno e alzata in legno verniciato
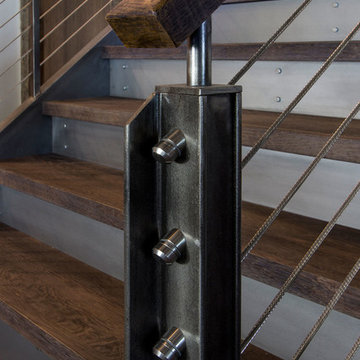
Esempio di una grande scala a "L" industriale con pedata in legno e alzata in metallo
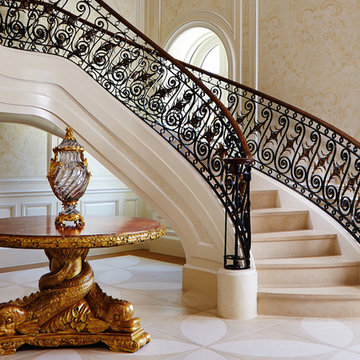
New 2-story residence consisting of; kitchen, breakfast room, laundry room, butler’s pantry, wine room, living room, dining room, study, 4 guest bedroom and master suite. Exquisite custom fabricated, sequenced and book-matched marble, granite and onyx, walnut wood flooring with stone cabochons, bronze frame exterior doors to the water view, custom interior woodwork and cabinetry, mahogany windows and exterior doors, teak shutters, custom carved and stenciled exterior wood ceilings, custom fabricated plaster molding trim and groin vaults.
4.699 Foto di scale marroni
6
