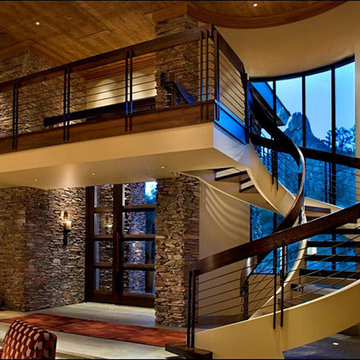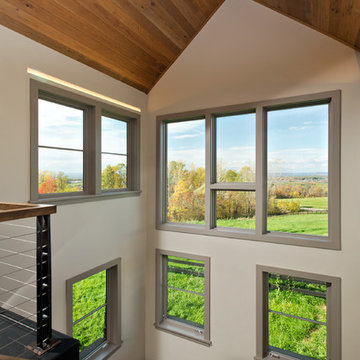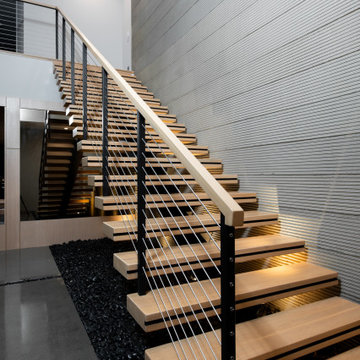4.708 Foto di scale marroni
Filtra anche per:
Budget
Ordina per:Popolari oggi
81 - 100 di 4.708 foto
1 di 3
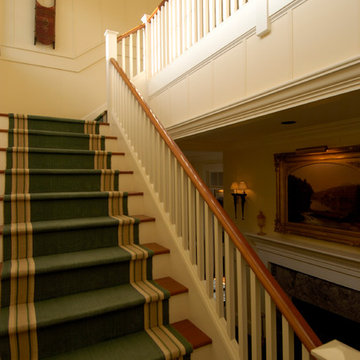
D. Beilman
Ispirazione per un'ampia scala a "U" classica con pedata in legno e alzata in legno verniciato
Ispirazione per un'ampia scala a "U" classica con pedata in legno e alzata in legno verniciato
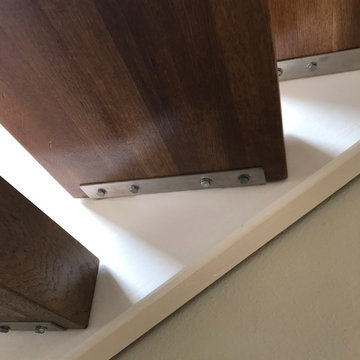
Step support. Stainless steel tread bracket.
Portland Stair Company
Immagine di una grande scala a "U" minimalista con pedata in legno, nessuna alzata e parapetto in legno
Immagine di una grande scala a "U" minimalista con pedata in legno, nessuna alzata e parapetto in legno
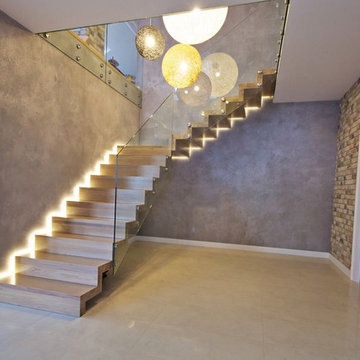
Faltwerktreppe Passau mit Glasgeländer und Stufenbeleuchtung
Foto di una grande scala curva con pedata in legno e alzata in legno
Foto di una grande scala curva con pedata in legno e alzata in legno
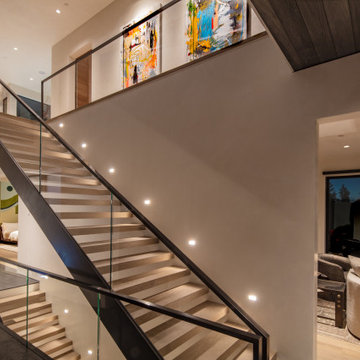
The building's circulation is organized around a double volume atrium, with a minimal, open tread staircase connecting three levels. The entry door is adjacent to this space, which immediately creates a sense of openness upon arrival

Contemporary Staircase
Foto di un'ampia scala a rampa dritta minimal con pedata in legno e alzata in metallo
Foto di un'ampia scala a rampa dritta minimal con pedata in legno e alzata in metallo
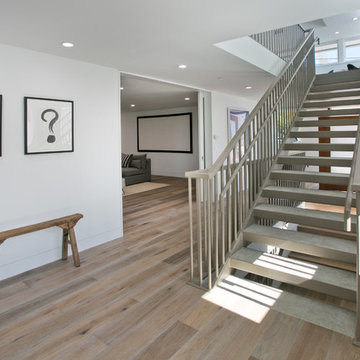
Open staircase leads to top floor with kitchen, family and rooftop deck. To the left is the theater room. Thoughtfully designed by Steve Lazar design+build by South Swell. designbuildbysouthswell.com Photography by Joel Silva.
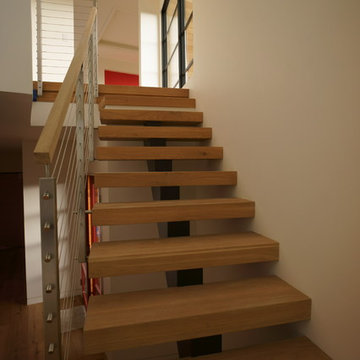
Immagine di una scala sospesa minimalista di medie dimensioni con pedata in legno e nessuna alzata
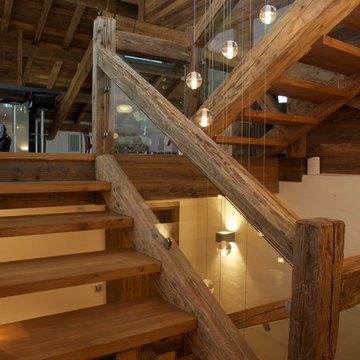
architect: Hervé Marullaz - www.marullaz-architecte.com
photography: Neil Sharp - www.sharpography,com
Foto di una grande scala a "U" stile rurale con pedata in legno e nessuna alzata
Foto di una grande scala a "U" stile rurale con pedata in legno e nessuna alzata
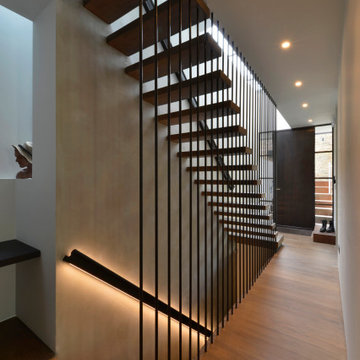
Ispirazione per una grande scala a rampa dritta contemporanea con pedata in legno, nessuna alzata e parapetto in legno
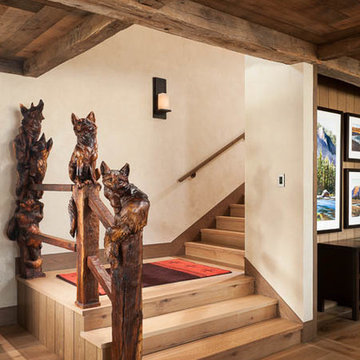
LongView Studios
Chester Armstrong - Fox Carvings
Immagine di una grande scala a "L" stile americano con pedata in legno, alzata in legno e parapetto in legno
Immagine di una grande scala a "L" stile americano con pedata in legno, alzata in legno e parapetto in legno
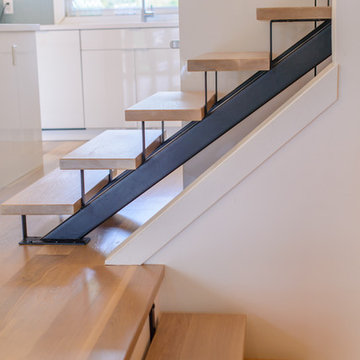
Teagan Workman
Idee per una scala sospesa contemporanea di medie dimensioni con pedata in legno e alzata in metallo
Idee per una scala sospesa contemporanea di medie dimensioni con pedata in legno e alzata in metallo
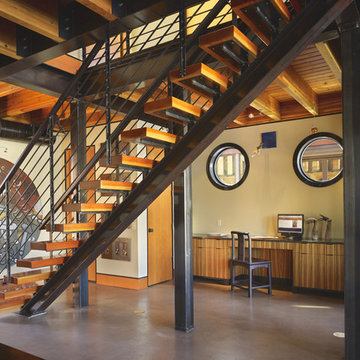
Stair to second floor. Photography by Ben Benschneider.
Esempio di una piccola scala a rampa dritta industriale con pedata in legno, nessuna alzata e parapetto in metallo
Esempio di una piccola scala a rampa dritta industriale con pedata in legno, nessuna alzata e parapetto in metallo
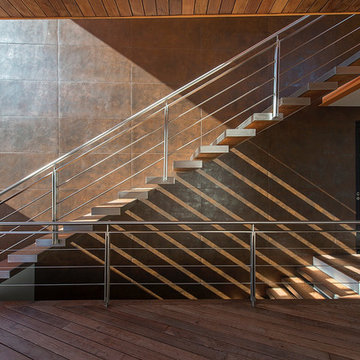
This cantilevered steps that combine wood with a stainless steel frame cast shadows that create a dramatic effect at the access of the Cielo Mar residence. // Paul Domzal/edgemediaprod.com
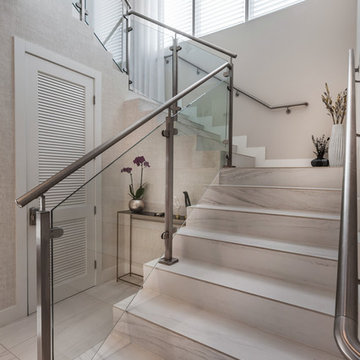
Emilio Collavino
Ispirazione per una grande scala a "U" minimal con alzata in marmo e parapetto in vetro
Ispirazione per una grande scala a "U" minimal con alzata in marmo e parapetto in vetro
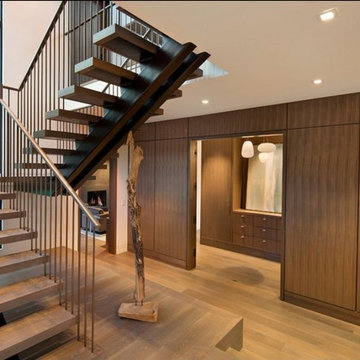
A floating staircase connects the Kid's Bedrooms upstairs to the Master Suite on the main level.
Immagine di una scala a "U" design di medie dimensioni con pedata in legno, nessuna alzata e parapetto in metallo
Immagine di una scala a "U" design di medie dimensioni con pedata in legno, nessuna alzata e parapetto in metallo
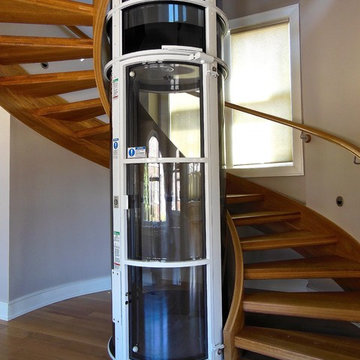
Custom open rise white oak staircase wrapping around a pneumatic elevator shaft.
Ispirazione per una grande scala sospesa contemporanea con pedata in legno e alzata in legno
Ispirazione per una grande scala sospesa contemporanea con pedata in legno e alzata in legno
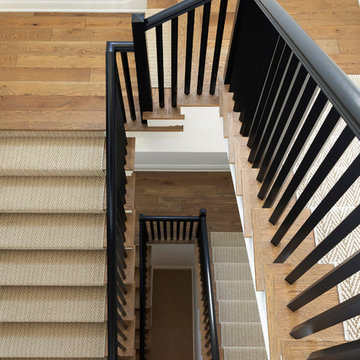
runner - stain resistant nylon in chevron pattern, sand/ivory color
Image by @Spacecrafting
Immagine di una grande scala a "U" stile marinaro con pedata in moquette, alzata in legno verniciato e parapetto in legno
Immagine di una grande scala a "U" stile marinaro con pedata in moquette, alzata in legno verniciato e parapetto in legno
4.708 Foto di scale marroni
5
