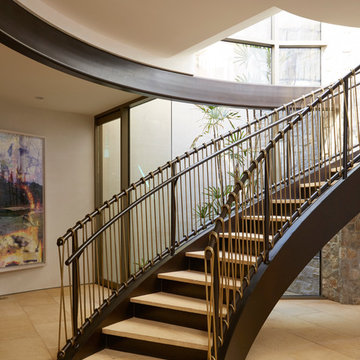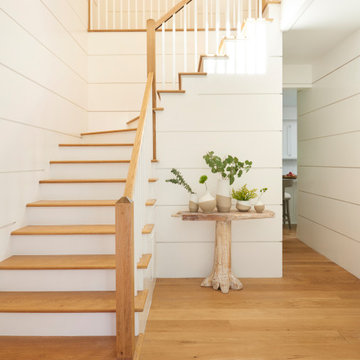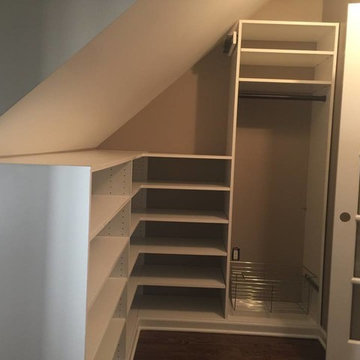4.708 Foto di scale marroni
Filtra anche per:
Budget
Ordina per:Popolari oggi
141 - 160 di 4.708 foto
1 di 3
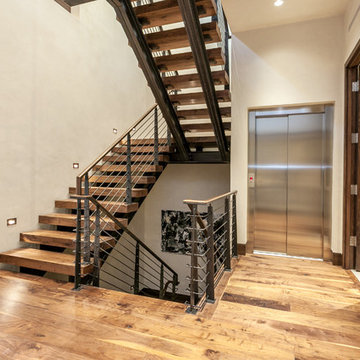
LIV Sotheby's International Realty
Esempio di una grande scala a "U" rustica con pedata in legno, nessuna alzata e parapetto in metallo
Esempio di una grande scala a "U" rustica con pedata in legno, nessuna alzata e parapetto in metallo
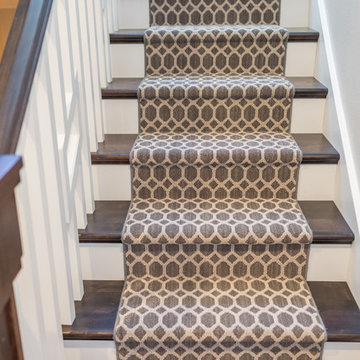
Staircase and Carpet Runner purchased and installed by Bridget's Room
Ispirazione per una scala a "L" tradizionale con parapetto in legno, pedata in legno e alzata in legno verniciato
Ispirazione per una scala a "L" tradizionale con parapetto in legno, pedata in legno e alzata in legno verniciato
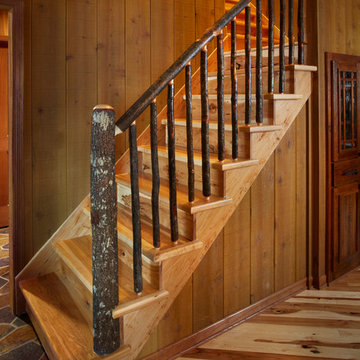
Foto di una scala a "L" stile rurale di medie dimensioni con pedata in legno e alzata in legno
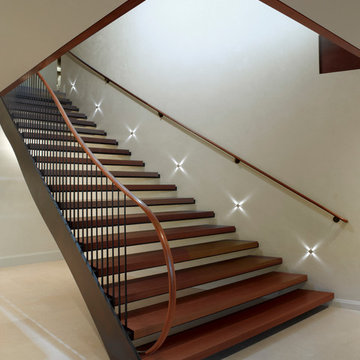
David Duncan Livingston
Ispirazione per una grande scala sospesa design con pedata in legno e nessuna alzata
Ispirazione per una grande scala sospesa design con pedata in legno e nessuna alzata

Photography by Paul Dyer
Esempio di una scala a rampa dritta minimal di medie dimensioni con pedata in legno, alzata in legno e parapetto in metallo
Esempio di una scala a rampa dritta minimal di medie dimensioni con pedata in legno, alzata in legno e parapetto in metallo
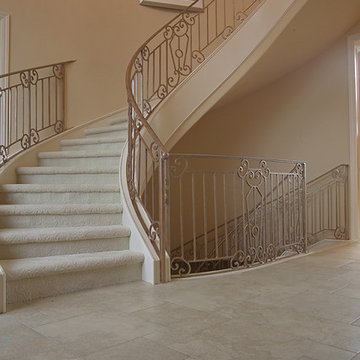
Home built by Arjay Builders Inc.
Immagine di una grande scala curva tradizionale con pedata in moquette e alzata in moquette
Immagine di una grande scala curva tradizionale con pedata in moquette e alzata in moquette
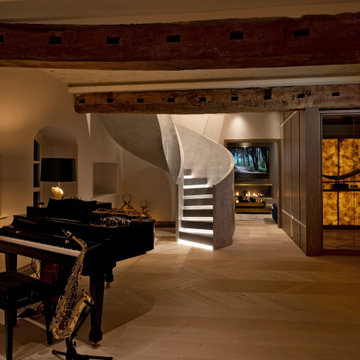
Bespoke polished plaster spiral staircase with illuminated treads. Entrance hall with display piano and exposed original barn ceiling beams
Ispirazione per una piccola scala a chiocciola contemporanea
Ispirazione per una piccola scala a chiocciola contemporanea
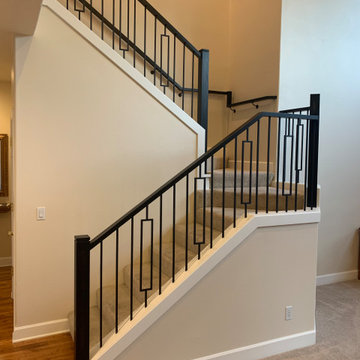
Wood railings and newels with metal balusters
Idee per una scala a "U" design di medie dimensioni con pedata in moquette, alzata in moquette e parapetto in materiali misti
Idee per una scala a "U" design di medie dimensioni con pedata in moquette, alzata in moquette e parapetto in materiali misti
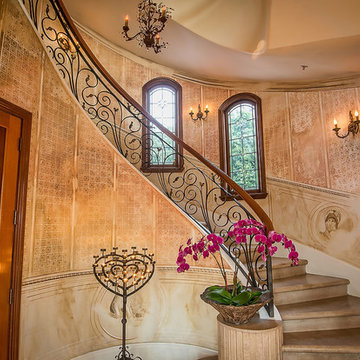
Design Concept, Walls and Surfaces Decoration on 22 Ft. High Ceiling. Furniture Custom Design. Gold Leaves Application, Inlaid Marble Inset and Custom Mosaic Tables and Custom Iron Bases. Mosaic Floor Installation and Treatment.
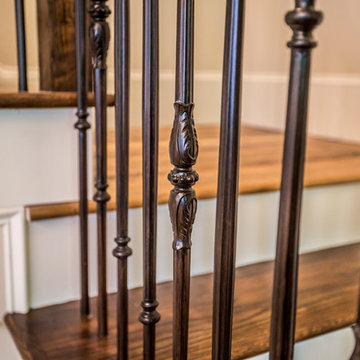
Idee per una grande scala a "L" chic con pedata in legno e alzata in legno verniciato
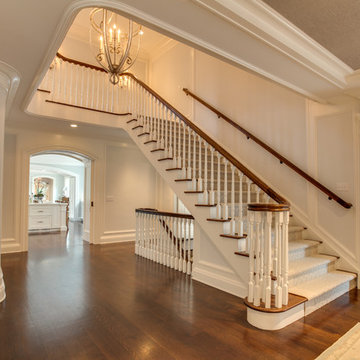
Elegant and classic foyer with multi-level wrap-around staircase.
Ispirazione per un'ampia scala a "U" tradizionale con pedata in moquette, alzata in moquette e parapetto in legno
Ispirazione per un'ampia scala a "U" tradizionale con pedata in moquette, alzata in moquette e parapetto in legno
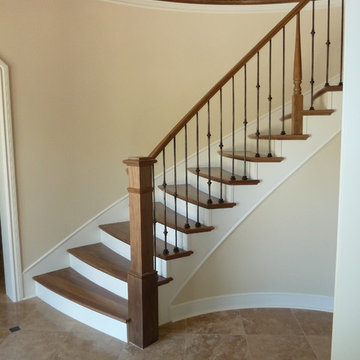
Immagine di una scala curva design di medie dimensioni con pedata in legno e alzata in legno verniciato

Resting upon a 120-acre rural hillside, this 17,500 square-foot residence has unencumbered mountain views to the east, south and west. The exterior design palette for the public side is a more formal Tudor style of architecture, including intricate brick detailing; while the materials for the private side tend toward a more casual mountain-home style of architecture with a natural stone base and hand-cut wood siding.
Primary living spaces and the master bedroom suite, are located on the main level, with guest accommodations on the upper floor of the main house and upper floor of the garage. The interior material palette was carefully chosen to match the stunning collection of antique furniture and artifacts, gathered from around the country. From the elegant kitchen to the cozy screened porch, this residence captures the beauty of the White Mountains and embodies classic New Hampshire living.
Photographer: Joseph St. Pierre
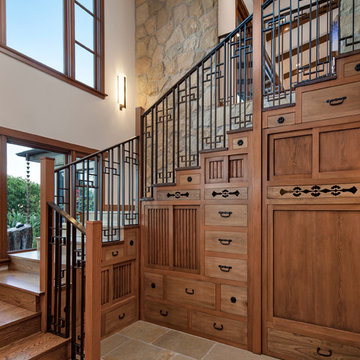
Jim Bartsch Photography
Immagine di una scala a "U" etnica di medie dimensioni con pedata in legno e alzata in legno
Immagine di una scala a "U" etnica di medie dimensioni con pedata in legno e alzata in legno
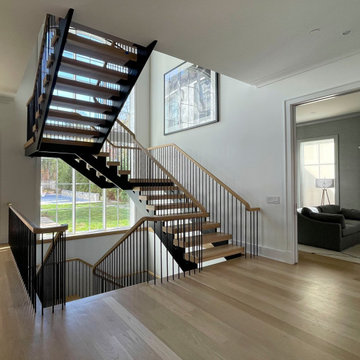
This monumental-floating staircase is set in a square space that rises through the home’s full height (three levels) where 4” oak treads are gracefully supported by black-painted solid stringers; these cantilevered stringers and the absence of risers allows for the natural light to inundate all surrounding interior spaces, making this staircase a wonderful architectural focal point. CSC 1976-2022 © Century Stair Company ® All rights reserved.

Modern steel, wood and glass stair. The wood is rift cut white oak with black painted steel stringers, handrails and sructure. The guard rails use tempered clear glass with polished chrome glass clips. The treads are open underneath for a floating effect. The stair light is custom LED with over 50 individual pendants hanging down.
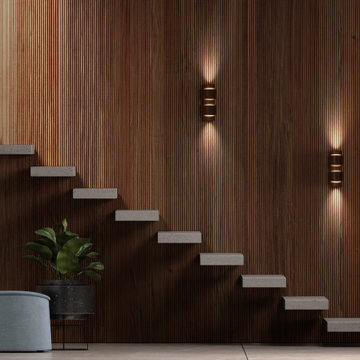
BOSSA – the successful real wood surface programme for elegant cosiness
In its 2021 collection, LEICHT entered completely new territory and laid the foundation for a new type
of room concept and furnishing aesthetic in the high-end kitchen segment with the BOSSA programme.
Their courage was rewarded: since its market launch, BOSSA has proven to be extremely successful and
style-defining for diverse planning in the cross-kitchen living area. The characteristic design element is
the vertically lined surface structure of the real wood fronts, which makes a powerful statement. Protruding,
linear ridges, 7.5 millimetres wide with a gap of 5 millimetres between each ridge, give BOSSA
a delicate, extremely vital, three-dimensional look. The overall grid of the ridges of 12.5 millimetres corresponds
exactly to the vertical joint pattern of LEICHT – a graphic effect the new pullout system M8
also uses for orientation. The result is a stringent, visual fusion of kitchen, wall and unit fronts to create
a furnishing soloist. BOSSA comes in two veneers: the version in light oak has a Scandinavian look characterised
by tranquillity, while the version in dark walnut is sublime and elegantly reminiscent of Italian
‘grandezza’. BOSSA is architectural, modern, bold – and will retain these characteristics in the living space
of the future, too.
4.708 Foto di scale marroni
8
