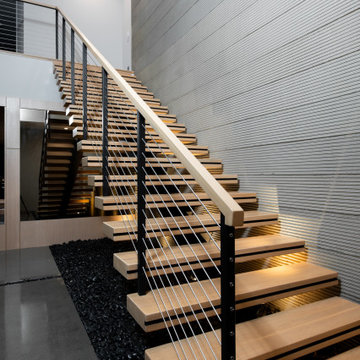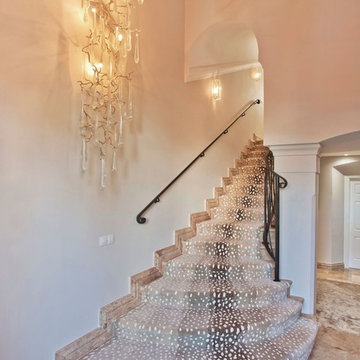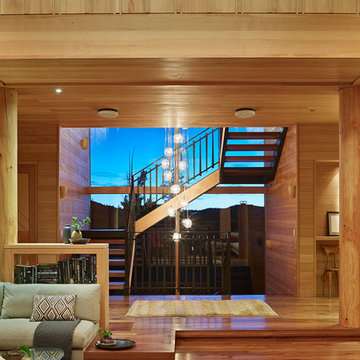4.708 Foto di scale marroni
Filtra anche per:
Budget
Ordina per:Popolari oggi
81 - 100 di 4.708 foto
1 di 3
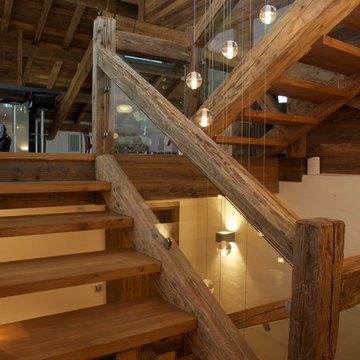
architect: Hervé Marullaz - www.marullaz-architecte.com
photography: Neil Sharp - www.sharpography,com
Foto di una grande scala a "U" stile rurale con pedata in legno e nessuna alzata
Foto di una grande scala a "U" stile rurale con pedata in legno e nessuna alzata
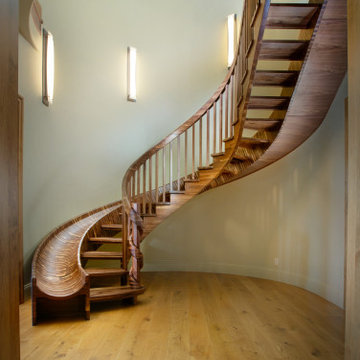
The black walnut slide/stair is completed! The install went very smoothly. The owners are LOVING it!
It’s the most unique project we have ever put together. It’s a 33-ft long black walnut slide built with 445 layers of cross-laminated layers of hardwood and I completely pre-assembled the slide, stair and railing in my shop.
Last week we installed it in an amazing round tower room on an 8000 sq ft house in Sacramento. The slide is designed for adults and children and my clients who are grandparents, tested it with their grandchildren and approved it.
33-ft long black walnut slide
#slide #woodslide #stairslide #interiorslide #rideofyourlife #indoorslide #slidestair #stairinspo #woodstairslide #walnut #blackwalnut #toptreadstairways #slideintolife #staircase #stair #stairs #stairdesign #stacklamination #crosslaminated
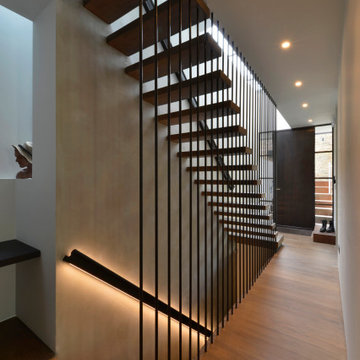
Ispirazione per una grande scala a rampa dritta contemporanea con pedata in legno, nessuna alzata e parapetto in legno
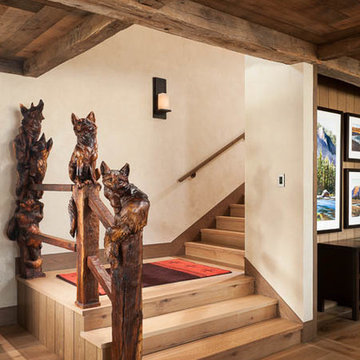
LongView Studios
Chester Armstrong - Fox Carvings
Immagine di una grande scala a "L" stile americano con pedata in legno, alzata in legno e parapetto in legno
Immagine di una grande scala a "L" stile americano con pedata in legno, alzata in legno e parapetto in legno
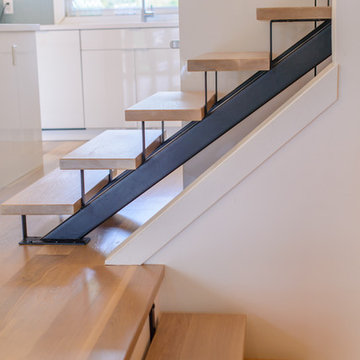
Teagan Workman
Idee per una scala sospesa contemporanea di medie dimensioni con pedata in legno e alzata in metallo
Idee per una scala sospesa contemporanea di medie dimensioni con pedata in legno e alzata in metallo
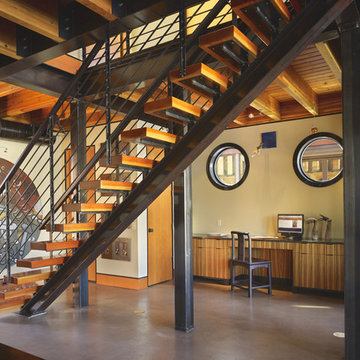
Stair to second floor. Photography by Ben Benschneider.
Esempio di una piccola scala a rampa dritta industriale con pedata in legno, nessuna alzata e parapetto in metallo
Esempio di una piccola scala a rampa dritta industriale con pedata in legno, nessuna alzata e parapetto in metallo
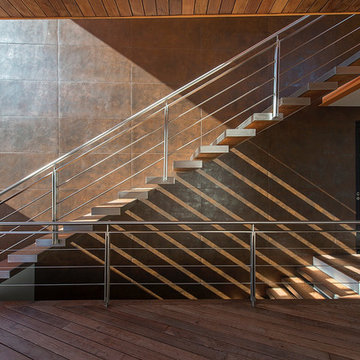
This cantilevered steps that combine wood with a stainless steel frame cast shadows that create a dramatic effect at the access of the Cielo Mar residence. // Paul Domzal/edgemediaprod.com
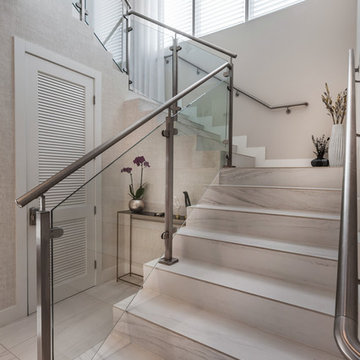
Emilio Collavino
Ispirazione per una grande scala a "U" minimal con alzata in marmo e parapetto in vetro
Ispirazione per una grande scala a "U" minimal con alzata in marmo e parapetto in vetro
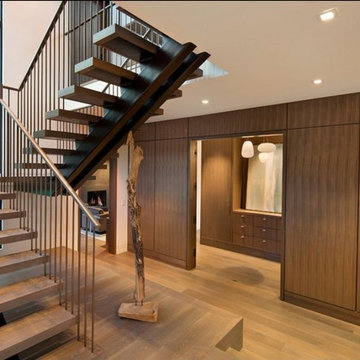
A floating staircase connects the Kid's Bedrooms upstairs to the Master Suite on the main level.
Immagine di una scala a "U" design di medie dimensioni con pedata in legno, nessuna alzata e parapetto in metallo
Immagine di una scala a "U" design di medie dimensioni con pedata in legno, nessuna alzata e parapetto in metallo
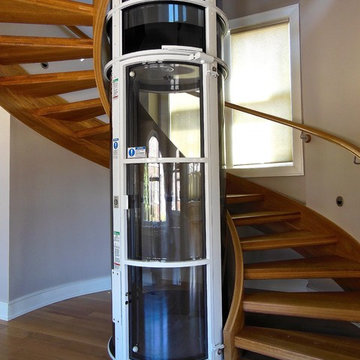
Custom open rise white oak staircase wrapping around a pneumatic elevator shaft.
Ispirazione per una grande scala sospesa contemporanea con pedata in legno e alzata in legno
Ispirazione per una grande scala sospesa contemporanea con pedata in legno e alzata in legno
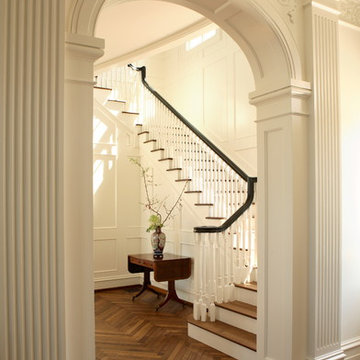
Idee per una grande scala a "U" chic con pedata in legno e alzata in legno verniciato
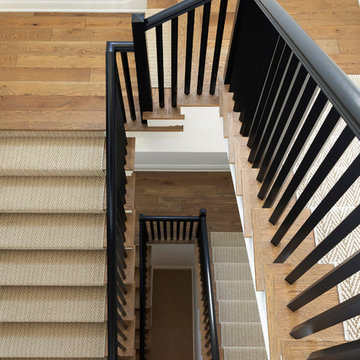
runner - stain resistant nylon in chevron pattern, sand/ivory color
Image by @Spacecrafting
Immagine di una grande scala a "U" stile marinaro con pedata in moquette, alzata in legno verniciato e parapetto in legno
Immagine di una grande scala a "U" stile marinaro con pedata in moquette, alzata in legno verniciato e parapetto in legno
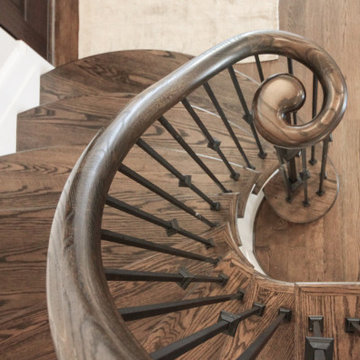
Upon entering this home, you are greeted by a dramatic grand foyer featuring this sweeping staircase and floating balcony; dark stained oak treads, white risers, smooth hand rails and iron balusters complement beautifully the meticulous craftmanship of the builder and the finest details of the architect. CSC © 1976-2021 Century Stair Company. All rights reserved.
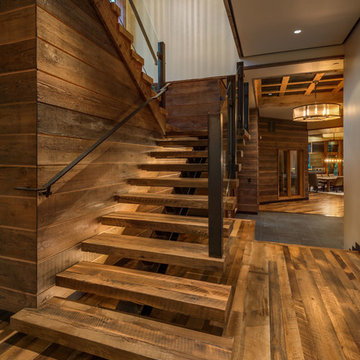
MATERIALS/FLOOR: Reclaimed hardwood floor/ WALLS: Different types of hardwood used for walls, which adds more detail to the hallway/ LIGHTS: Can lights on the ceiling provide lots of light/ TRIM: Window casing on all the windows/ ROOM FEATURES: Big windows throughout the room create beautiful views on the surrounding forest./ STAIRS: made from hardwood to match walls and floor/ STAIR RAILS: Made from glass and metal railing/ UNIQUE FEATURES: High ceilings provide more larger feel to the room/
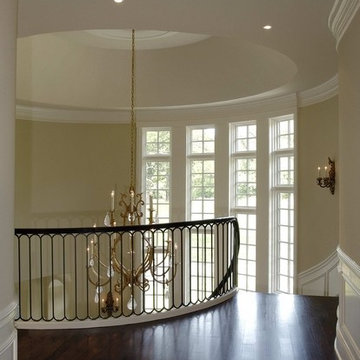
http://www.pickellbuilders.com. Photography by Linda Oyama Bryan. Second Floor Landing with Curved Staircase in Turret. Recessed panel wainscot. Iron balusters.
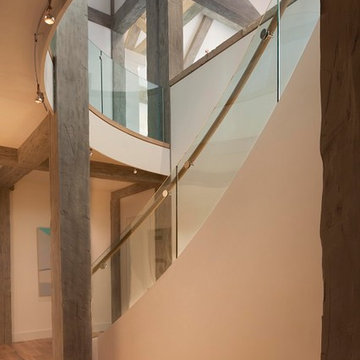
Curved staircase we designed and built
Esempio di una scala curva minimalista con pedata in legno e alzata in legno
Esempio di una scala curva minimalista con pedata in legno e alzata in legno
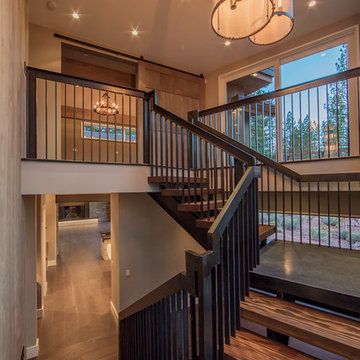
Tim Stone
Foto di una grande scala sospesa design con pedata in legno e nessuna alzata
Foto di una grande scala sospesa design con pedata in legno e nessuna alzata
4.708 Foto di scale marroni
5
