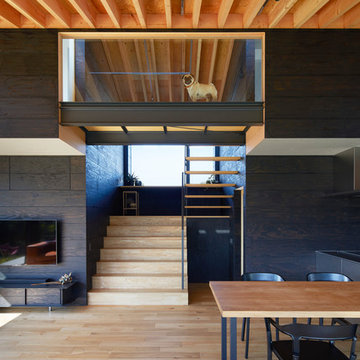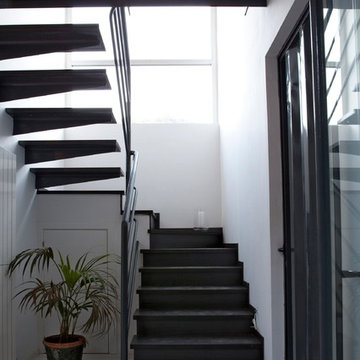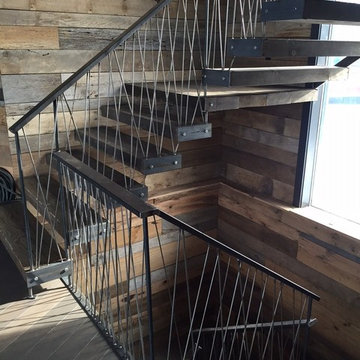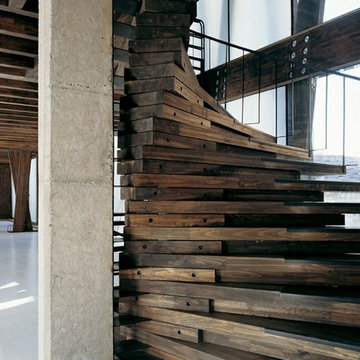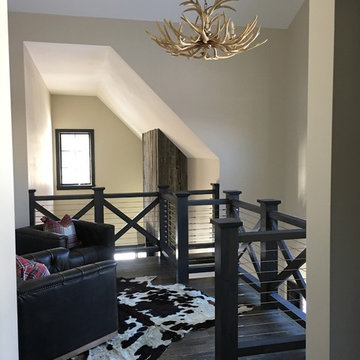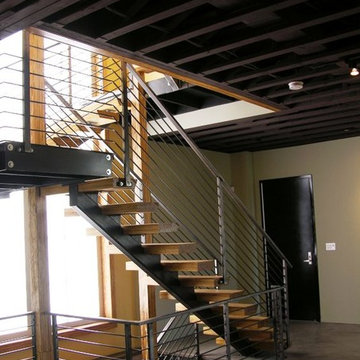783 Foto di scale industriali nere
Filtra anche per:
Budget
Ordina per:Popolari oggi
121 - 140 di 783 foto
1 di 3
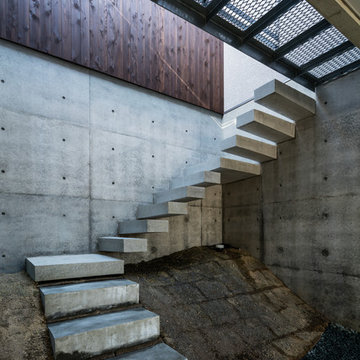
ガレージ奥の中庭
photo by Yohei Sasakura
Idee per una scala sospesa industriale di medie dimensioni con pedata in cemento e nessuna alzata
Idee per una scala sospesa industriale di medie dimensioni con pedata in cemento e nessuna alzata
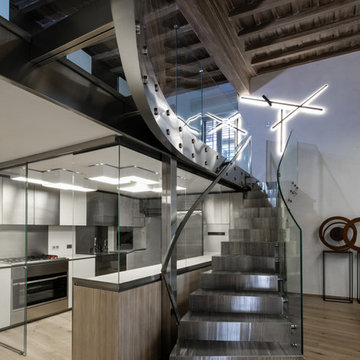
Foto Luigi Filetici
Esempio di una grande scala a rampa dritta industriale con pedata in metallo, alzata in metallo e parapetto in vetro
Esempio di una grande scala a rampa dritta industriale con pedata in metallo, alzata in metallo e parapetto in vetro
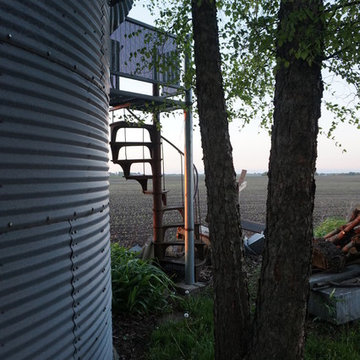
The stairway to the children's play house - now storage. My metal fabricator saved it from the jaws of the crusher - literally. took quite a bit to get it apart to move it. It was rusted together. Used old corrugated, perforated, bin flooring for the railings along with Unistrut. Very cool effect when one sheet of the perf passes in front of the another. Great view from the top too.
Mark Clipsham
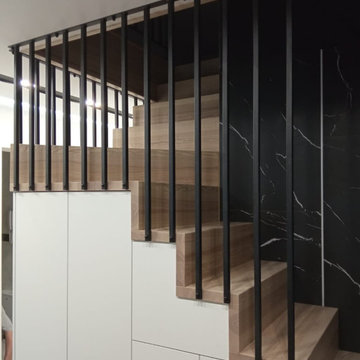
2 маршевая с поворотной площадкой между маршами, косоуры спрятаны за отделкой стен
Immagine di una scala a "L" industriale di medie dimensioni con pedata in legno, alzata in legno e parapetto in metallo
Immagine di una scala a "L" industriale di medie dimensioni con pedata in legno, alzata in legno e parapetto in metallo
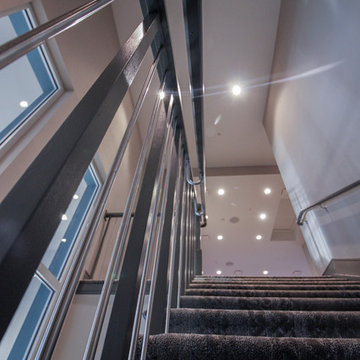
One of our commercial designs was recently selected for a beautiful clubhouse/fitness center renovation; this eco-friendly community near Crystal City and Pentagon City features square wooden newels and wooden stringers finished with grey/metal semi-gloss paint to match vertical metal rods and handrail. This particular staircase was designed and manufactured to builder’s specifications, allowing for a complete metal balustrade system and carpet-dressed treads that meet building code requirements for the city of Arlington.CSC 1976-2020 © Century Stair Company ® All rights reserved.
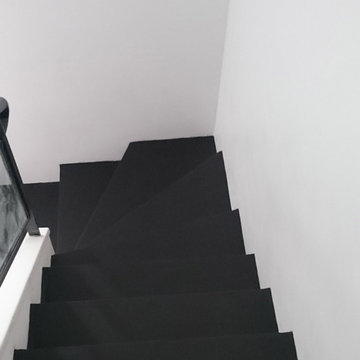
atelier des sols
Foto di una scala a "L" industriale di medie dimensioni con pedata in cemento e alzata in cemento
Foto di una scala a "L" industriale di medie dimensioni con pedata in cemento e alzata in cemento
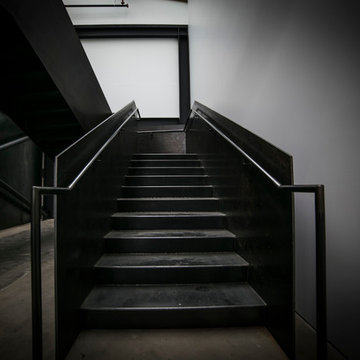
Dramatic, blackened steel staircase & structural supports. Custom built for Charles Smith Wines' Jet City, Seattle, WA. Designed by Olson Kundig Architects.
Grey Magazine 2017 "Best Dramatic Staircase" -- https://www.instagram.com/p/Bc5S6TUHl1b/
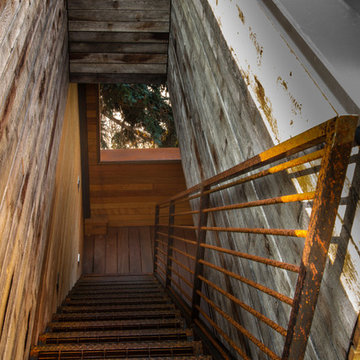
Photos by Steven Begleiter
Immagine di una scala industriale
Immagine di una scala industriale
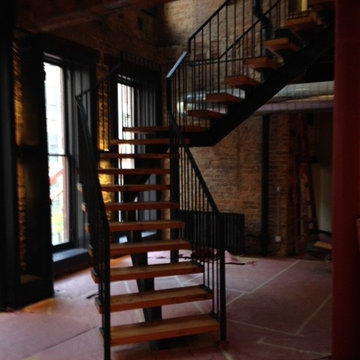
Immagine di una scala sospesa industriale con pedata in legno e nessuna alzata
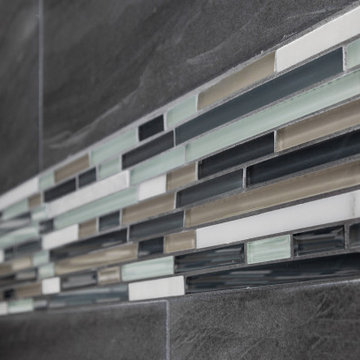
When deciding to either keep a tub and shower or take out the tub and expand the shower in the master bathroom is solely dependent on a homeowner's preference. Although having a tub in the master bathroom is still a desired feature for home buyer's, especially for those who have or are excepting children, there's no definitive proof that having a tub is going to guarantee a higher rate of return on the investment.
This chic and modern shower is easily accessible. The expanded room provides the ability to move around freely without constraint and makes showering more welcoming and relaxing. This shower is a great addition and can be highly beneficial in the future to any individuals who are elderly, wheelchair bound or have mobility impairments. Fixtures and furnishings such as the grab bar, a bench and hand shower also makes the shower more user friendly.
The decision to take out the tub and make the shower larger has visually transformed this master bathroom and created a spacious feel. The shower is a wonderful upgrade and has added value and style to our client's beautiful home.
Check out the before and after photographs as well as the video!
Here are some of the materials that were used for this transformation:
12x24 Porcelain Lara Dark Grey
6" Shower band of Keystone Interlocking Mosaic Tile
Delta fixtures throughout
Ranier Quartz vanity countertops
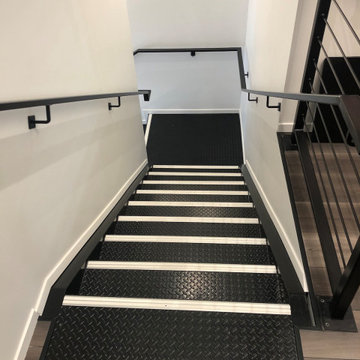
This project was a commercial law office that needed staircases to service the two floors. We designed these stairs with a lot of influence from the client as they liked the industrial look with exposed steel. We stuck with a minimalistic design which included grip tread at the top and a solid looking balustrade. One of the staircases is U-shaped, two of the stairs are L-shaped and one is a straight staircase. One of the biggest obstacles was accessing the space, so we had to roll everything around on flat ground and lift up with a spider crane. This meant we worked closely alongside the builders onsite to tackle any hurdles.
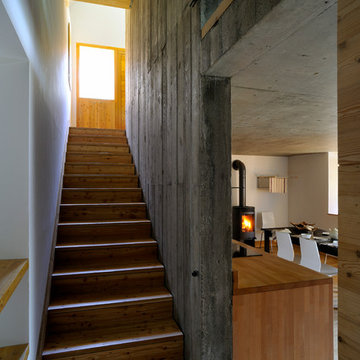
Erik Saillet
Idee per una scala a rampa dritta industriale di medie dimensioni con pedata in legno e alzata in legno
Idee per una scala a rampa dritta industriale di medie dimensioni con pedata in legno e alzata in legno
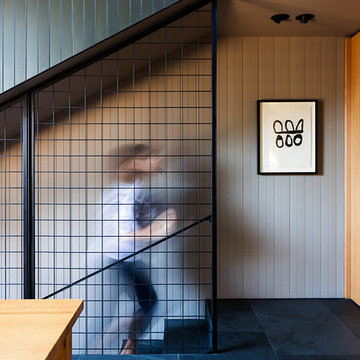
Architect: Victoria Reeves
Builder: Ben Thomas Builder
Photo Credit: Drew Echberg
Esempio di una scala a rampa dritta industriale di medie dimensioni con pedata in ardesia, alzata in ardesia e parapetto in metallo
Esempio di una scala a rampa dritta industriale di medie dimensioni con pedata in ardesia, alzata in ardesia e parapetto in metallo
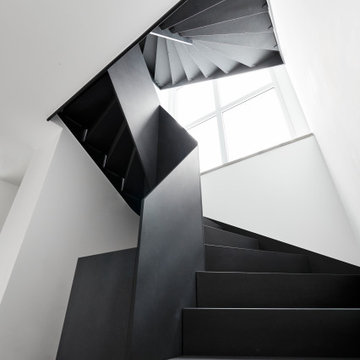
Esempio di una scala a "U" industriale di medie dimensioni con pedata in legno, alzata in legno, parapetto in legno e carta da parati
783 Foto di scale industriali nere
7
