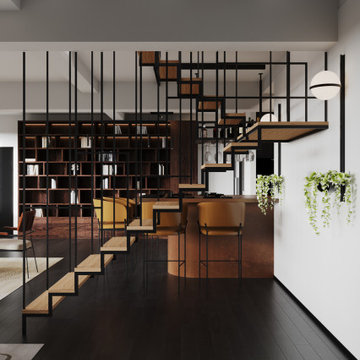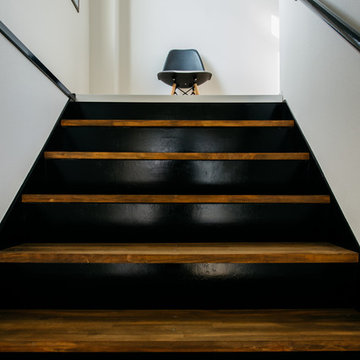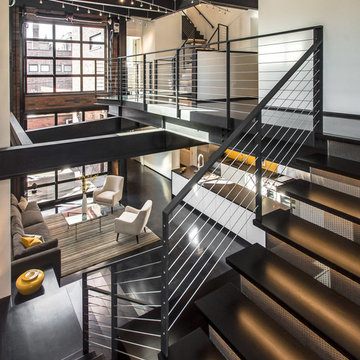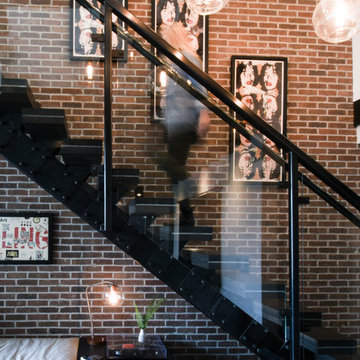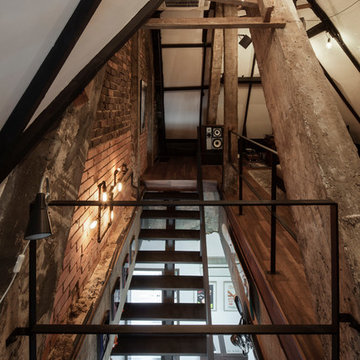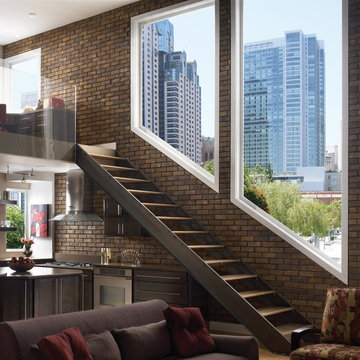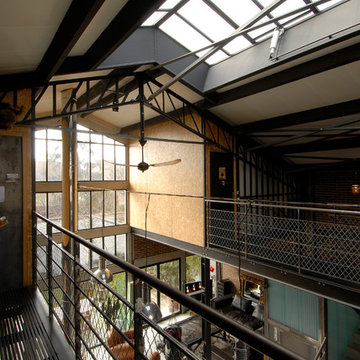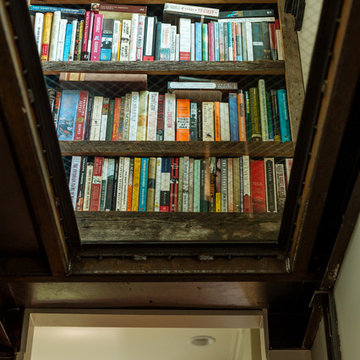783 Foto di scale industriali nere
Filtra anche per:
Budget
Ordina per:Popolari oggi
81 - 100 di 783 foto
1 di 3
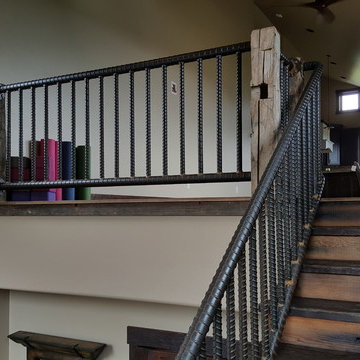
Weighing in at around 2,100 pounds this massive rebar handrail was fabricated inside the home due to its overwhelming weight.
This handrail was made out of #18 (2¼” diameter) rebar and the balusters are #10 (1¼” diameter) rebar. At the top of the stairs a 90 degree bend was required due to the post placement. Overall, this rebar handrail sets the tone for this old industrial look.
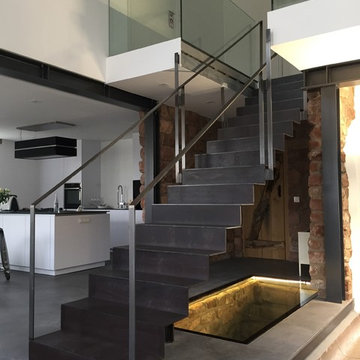
Faltwerktreppe Königsbruch
Stahlblechfaltwerktreppe, 10 mm Stärke, 950 mm breit mit Abhängung an der Deckenkante. Bügelgeländer aus Flachstahl 60 x 10 mm mit 3 Pfosten.
Galerie mit Glasplattengeländer VSG 17,52 mm klar für höchste Transparenz.
Treppe und Sandsteinmauern des ca. 250 Jahre alten stillgelegten Kellerabgangs im Verwalterhaus wurden freigelegt, beleuchtet und mit einer Ganzglasbodenscheibe dekorativ abgedeckt (2600 x 1100 x 21,52 mm).
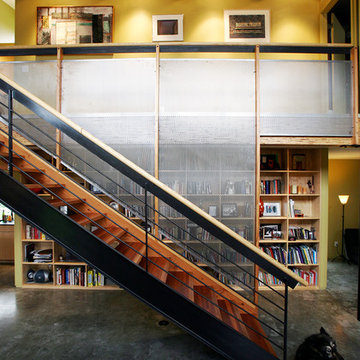
Roger Williams
Esempio di una piccola scala sospesa industriale con pedata in legno e nessuna alzata
Esempio di una piccola scala sospesa industriale con pedata in legno e nessuna alzata
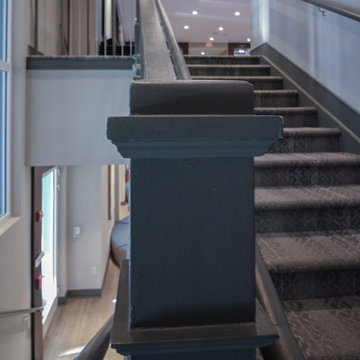
One of our commercial designs was recently selected for a beautiful clubhouse/fitness center renovation; this eco-friendly community near Crystal City and Pentagon City features square wooden newels and wooden stringers finished with grey/metal semi-gloss paint to match vertical metal rods and handrail. This particular staircase was designed and manufactured to builder’s specifications, allowing for a complete metal balustrade system and carpet-dressed treads that meet building code requirements for the city of Arlington.CSC 1976-2020 © Century Stair Company ® All rights reserved.
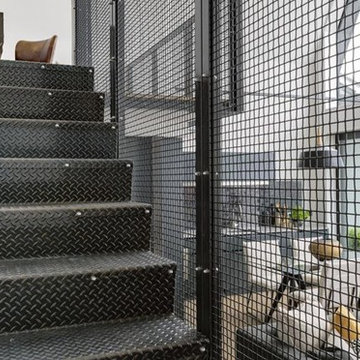
Bayleys NZ
Esempio di una scala a rampa dritta industriale con pedata in metallo, alzata in metallo e parapetto in metallo
Esempio di una scala a rampa dritta industriale con pedata in metallo, alzata in metallo e parapetto in metallo
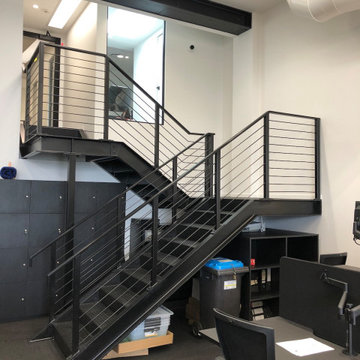
This project was a commercial law office that needed staircases to service the two floors. We designed these stairs with a lot of influence from the client as they liked the industrial look with exposed steel. We stuck with a minimalistic design which included grip tread at the top and a solid looking balustrade. One of the staircases is U-shaped, two of the stairs are L-shaped and one is a straight staircase. One of the biggest obstacles was accessing the space, so we had to roll everything around on flat ground and lift up with a spider crane. This meant we worked closely alongside the builders onsite to tackle any hurdles.
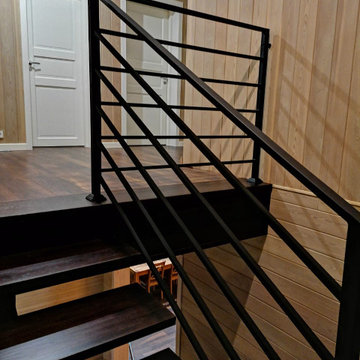
Esempio di una scala a "U" industriale di medie dimensioni con pedata in legno, parapetto in metallo e pareti in legno
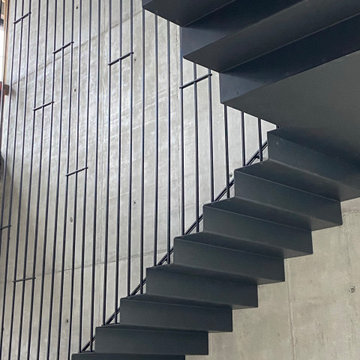
Ispirazione per una grande scala a "U" industriale con alzata in metallo e parapetto in metallo
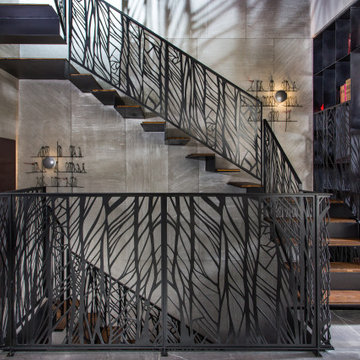
The custom-made console staircase is the main feature of the house, connecting all 4 floors. It is lightened by a Thermo/lighting skylight and artificial light by IGuzzini Wall Washer & Trick Radial placed in the middle of several iron wire art pieces. The photometric characteristics of the radial lens create a projection of the art on the wall.
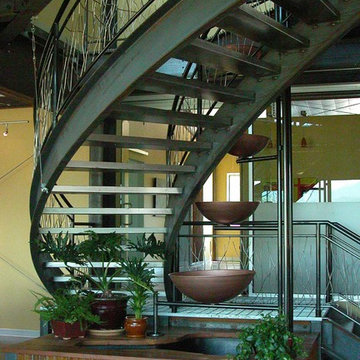
Spiral staircase was designed to intertwine around a copper water feature. Photographed by Monica Durante
Immagine di una scala industriale
Immagine di una scala industriale
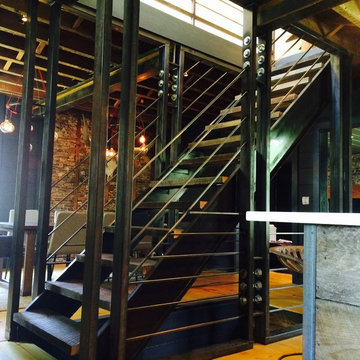
Alpha Genesis Design Build, LLC
Ispirazione per una scala industriale con pedata in legno e alzata in metallo
Ispirazione per una scala industriale con pedata in legno e alzata in metallo
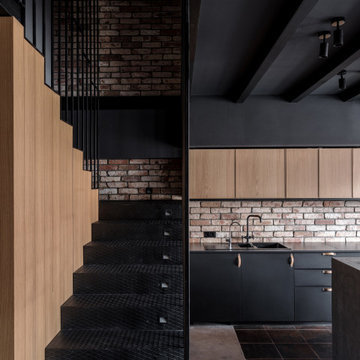
Idee per una scala a "U" industriale di medie dimensioni con pedata in metallo, alzata in metallo e parapetto in metallo
783 Foto di scale industriali nere
5
