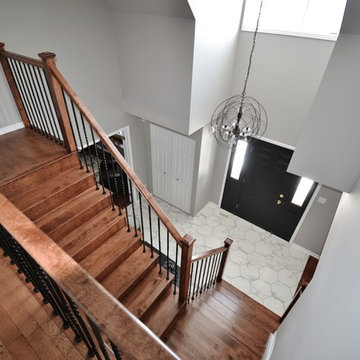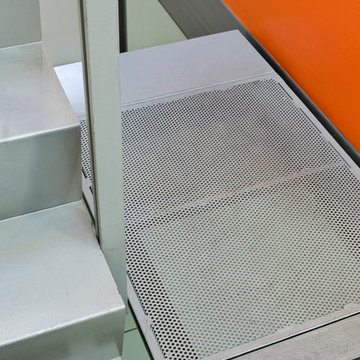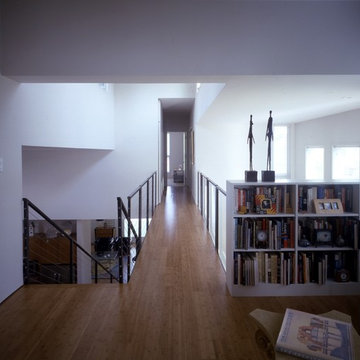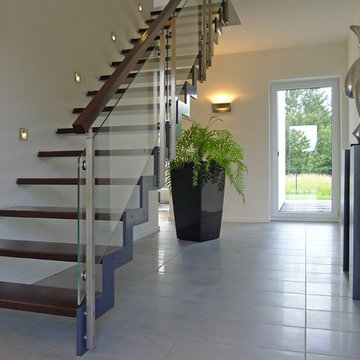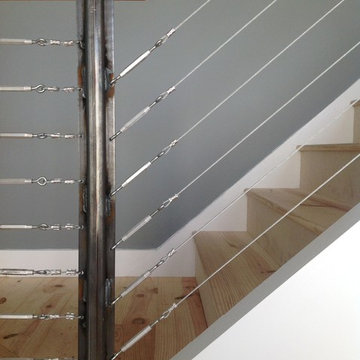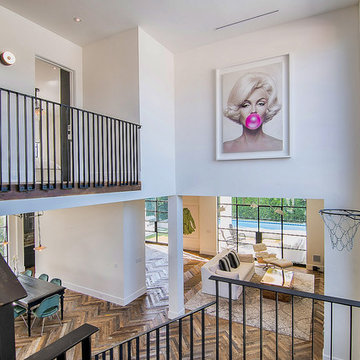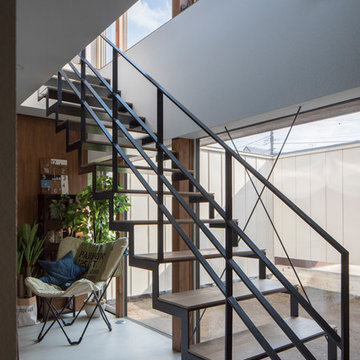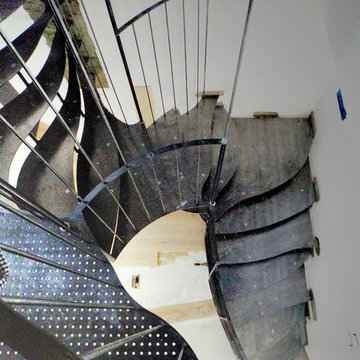791 Foto di scale industriali grigie
Filtra anche per:
Budget
Ordina per:Popolari oggi
161 - 180 di 791 foto
1 di 3
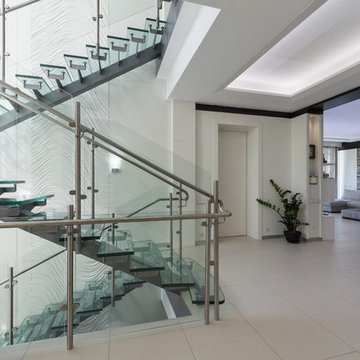
Алексей FotoRealEstate.com
Esempio di una grande scala a "L" industriale con pedata in vetro, alzata in metallo e parapetto in metallo
Esempio di una grande scala a "L" industriale con pedata in vetro, alzata in metallo e parapetto in metallo
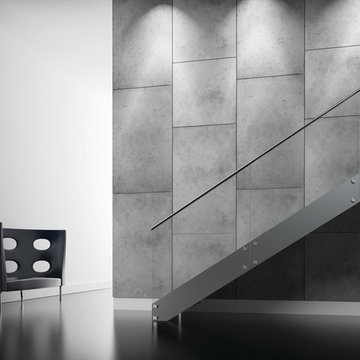
Dekorative Wandpaneele in Betonoptik
Beton leichter als Sie denken! Unsere Wandpaneele in Beton Optik: Loft Design System CONCRETE für moderne und coole Wandgestaltung.
Wandplatten aus Gips gefertigt sind gegenüber den richtigen Beton deutlich leichter und benötigen keine zusätzliche Befestigung.
Jedes Paneel hat ein einzigartiges Muster der Nachahmung der natürlichen Struktur des Betons.
Aktuell im Angebot haben wir Betonoptik Wandverkleidung in drei Farben:
-dove grey,
-stone grey
-ivory white
in 3 Größen 40x60cm, 60x60cm und 100x60cm.
Aufgrund ihrer Struktur und der natürlichen Farbe, erfordern die Paneele keine weitere Behandlung.
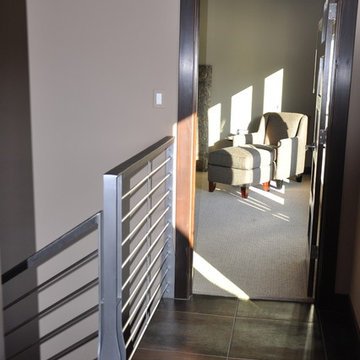
custom designed hand rail
Foto di una scala a "U" industriale di medie dimensioni con pedata in legno, alzata in legno e parapetto in metallo
Foto di una scala a "U" industriale di medie dimensioni con pedata in legno, alzata in legno e parapetto in metallo
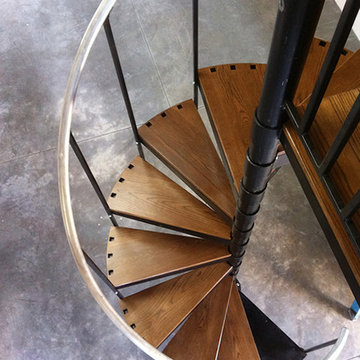
Ispirazione per una scala curva industriale di medie dimensioni con pedata in legno e nessuna alzata
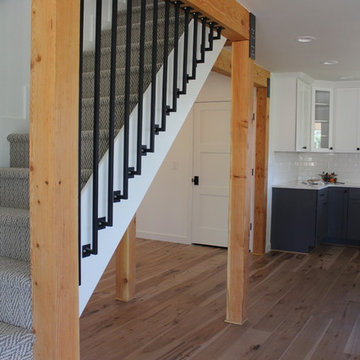
Custom powder coated steel balusters.
Foto di una scala curva industriale con pedata in moquette e parapetto in metallo
Foto di una scala curva industriale con pedata in moquette e parapetto in metallo
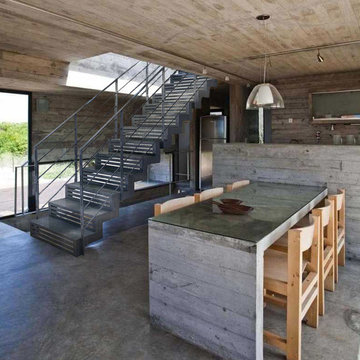
Лестница в стиле лофт с ограждением из нержавеющей стали.
Изготовление и монтаж Mercury forge.
Ispirazione per una scala a rampa dritta industriale di medie dimensioni con parapetto in metallo, pedata in metallo e alzata in metallo
Ispirazione per una scala a rampa dritta industriale di medie dimensioni con parapetto in metallo, pedata in metallo e alzata in metallo
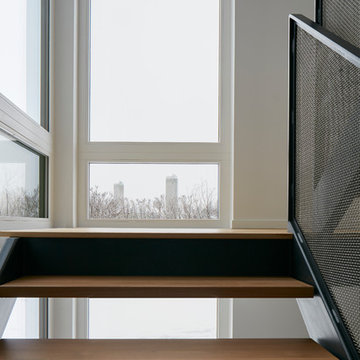
The client’s brief was to create a space reminiscent of their beloved downtown Chicago industrial loft, in a rural farm setting, while incorporating their unique collection of vintage and architectural salvage. The result is a custom designed space that blends life on the farm with an industrial sensibility.
The new house is located on approximately the same footprint as the original farm house on the property. Barely visible from the road due to the protection of conifer trees and a long driveway, the house sits on the edge of a field with views of the neighbouring 60 acre farm and creek that runs along the length of the property.
The main level open living space is conceived as a transparent social hub for viewing the landscape. Large sliding glass doors create strong visual connections with an adjacent barn on one end and a mature black walnut tree on the other.
The house is situated to optimize views, while at the same time protecting occupants from blazing summer sun and stiff winter winds. The wall to wall sliding doors on the south side of the main living space provide expansive views to the creek, and allow for breezes to flow throughout. The wrap around aluminum louvered sun shade tempers the sun.
The subdued exterior material palette is defined by horizontal wood siding, standing seam metal roofing and large format polished concrete blocks.
The interiors were driven by the owners’ desire to have a home that would properly feature their unique vintage collection, and yet have a modern open layout. Polished concrete floors and steel beams on the main level set the industrial tone and are paired with a stainless steel island counter top, backsplash and industrial range hood in the kitchen. An old drinking fountain is built-in to the mudroom millwork, carefully restored bi-parting doors frame the library entrance, and a vibrant antique stained glass panel is set into the foyer wall allowing diffused coloured light to spill into the hallway. Upstairs, refurbished claw foot tubs are situated to view the landscape.
The double height library with mezzanine serves as a prominent feature and quiet retreat for the residents. The white oak millwork exquisitely displays the homeowners’ vast collection of books and manuscripts. The material palette is complemented by steel counter tops, stainless steel ladder hardware and matte black metal mezzanine guards. The stairs carry the same language, with white oak open risers and stainless steel woven wire mesh panels set into a matte black steel frame.
The overall effect is a truly sublime blend of an industrial modern aesthetic punctuated by personal elements of the owners’ storied life.
Photography: James Brittain
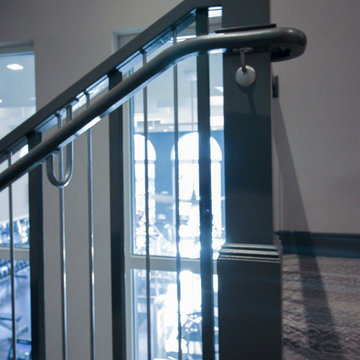
One of our commercial designs was recently selected for a beautiful clubhouse/fitness center renovation; this eco-friendly community near Crystal City and Pentagon City features square wooden newels and wooden stringers finished with grey/metal semi-gloss paint to match vertical metal rods and handrail. This particular staircase was designed and manufactured to builder’s specifications, allowing for a complete metal balustrade system and carpet-dressed treads that meet building code requirements for the city of Arlington.CSC 1976-2020 © Century Stair Company ® All rights reserved.
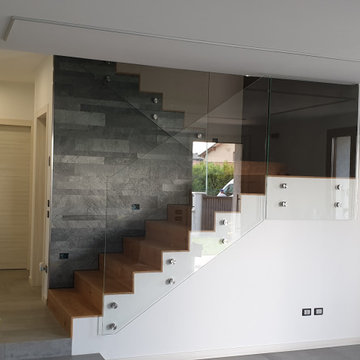
Esempio di una scala a "U" industriale con pedata in legno, alzata in legno e parapetto in vetro
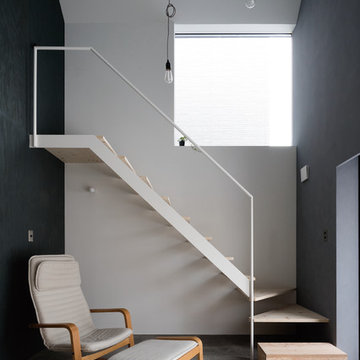
旗竿地の家
Ispirazione per una scala a rampa dritta industriale di medie dimensioni con pedata in legno, nessuna alzata e parapetto in metallo
Ispirazione per una scala a rampa dritta industriale di medie dimensioni con pedata in legno, nessuna alzata e parapetto in metallo
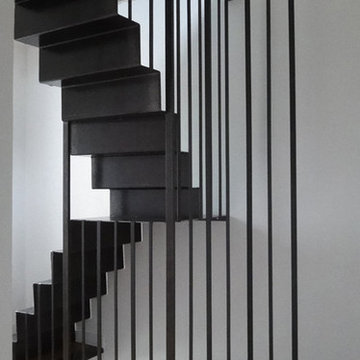
Un étroit escalier hélicoïdal empiétait sur le palier et desservait les combles.
Les clients désiraient un escalier plus praticable pour accéder aux combles de leur maison.
La trémie a donc été agrandie et l'escalier crée contre le mur pour dégager le palier
6 000€ correspond au prix de l'escalier uniquement.
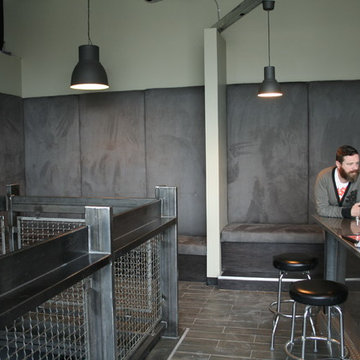
Custom made micro fiber seating with upholstered wall panels, by creative design guild
Idee per una grande scala industriale
Idee per una grande scala industriale
791 Foto di scale industriali grigie
9
