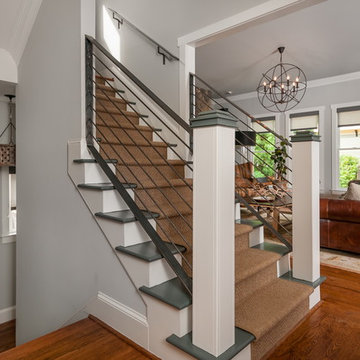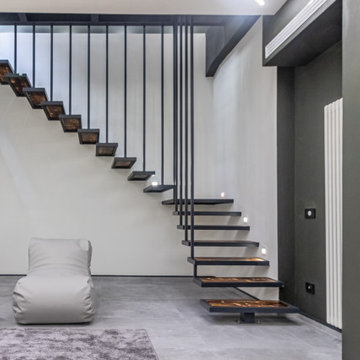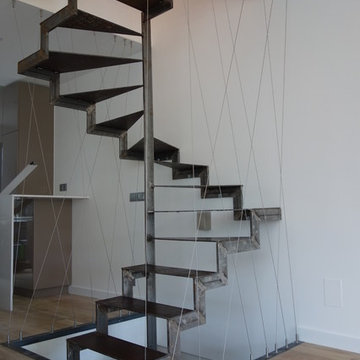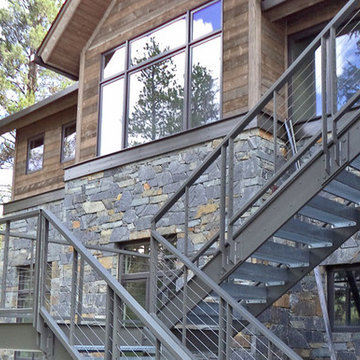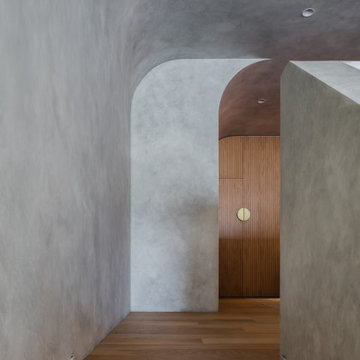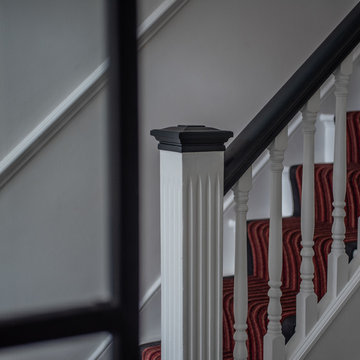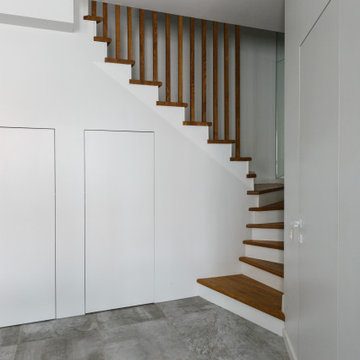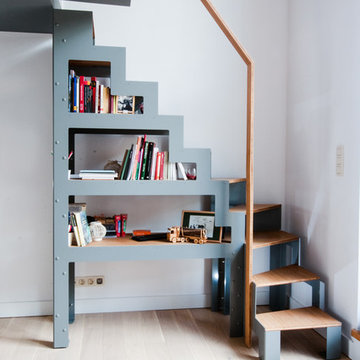794 Foto di scale industriali grigie
Filtra anche per:
Budget
Ordina per:Popolari oggi
81 - 100 di 794 foto
1 di 3
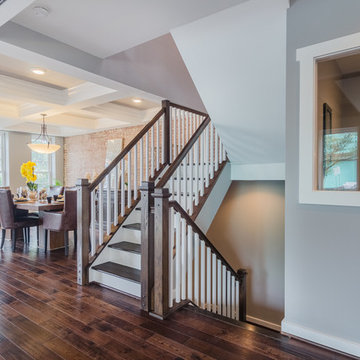
Immagine di una grande scala a "U" industriale con pedata in legno e alzata in legno verniciato
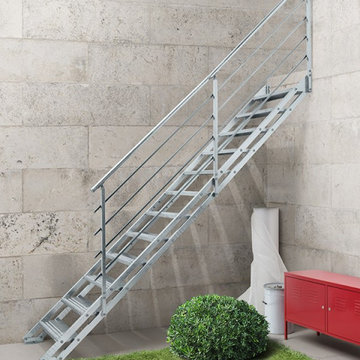
酸化に強い亜鉛メッキで保護されたスチール製、屋外使用に特におすすめです
ステップの水平を維持する革新的な構造と、規格パーツによる組み立て装備により、
短時間で簡単に組み立てることができます
ステップ、垂直の四角い子柱と4本の水平な角チューブ、 手すりは、スチール円筒状は
すべて耐摩耗性に優れた亜鉛メッキ仕上げのスチール製です
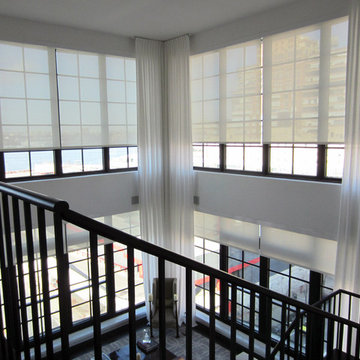
Automated shades and curtains installation at a New York City duplex.
Somfy motors integrated into a Crestron system.
contact us at info@shadesbydesign.com with any questions.
www.shadesbydesign.com
New York - Florida
contact us at info@shadesbydesign.com with any questions.
www.shadesbydesign.com
New York - Florida
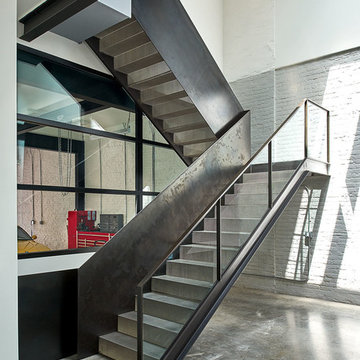
Ispirazione per una scala a "U" industriale con pedata in metallo, alzata in metallo e parapetto in materiali misti
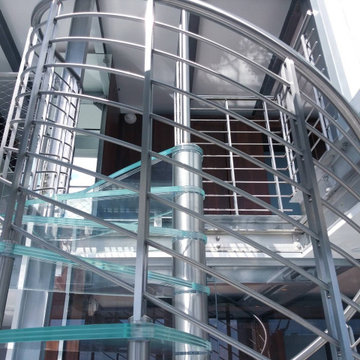
"BRILLIA" Glass tread spiral staircase in NYC Penthouse. With triple laminated extra clear glass treads. Brushed stainless steel railing system.
Esempio di una grande scala a chiocciola industriale con pedata in vetro e parapetto in metallo
Esempio di una grande scala a chiocciola industriale con pedata in vetro e parapetto in metallo
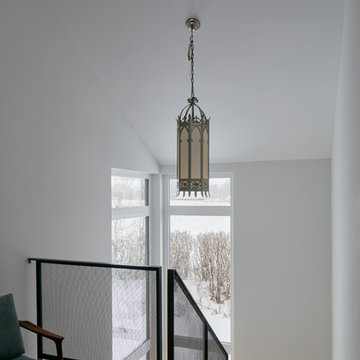
The client’s brief was to create a space reminiscent of their beloved downtown Chicago industrial loft, in a rural farm setting, while incorporating their unique collection of vintage and architectural salvage. The result is a custom designed space that blends life on the farm with an industrial sensibility.
The new house is located on approximately the same footprint as the original farm house on the property. Barely visible from the road due to the protection of conifer trees and a long driveway, the house sits on the edge of a field with views of the neighbouring 60 acre farm and creek that runs along the length of the property.
The main level open living space is conceived as a transparent social hub for viewing the landscape. Large sliding glass doors create strong visual connections with an adjacent barn on one end and a mature black walnut tree on the other.
The house is situated to optimize views, while at the same time protecting occupants from blazing summer sun and stiff winter winds. The wall to wall sliding doors on the south side of the main living space provide expansive views to the creek, and allow for breezes to flow throughout. The wrap around aluminum louvered sun shade tempers the sun.
The subdued exterior material palette is defined by horizontal wood siding, standing seam metal roofing and large format polished concrete blocks.
The interiors were driven by the owners’ desire to have a home that would properly feature their unique vintage collection, and yet have a modern open layout. Polished concrete floors and steel beams on the main level set the industrial tone and are paired with a stainless steel island counter top, backsplash and industrial range hood in the kitchen. An old drinking fountain is built-in to the mudroom millwork, carefully restored bi-parting doors frame the library entrance, and a vibrant antique stained glass panel is set into the foyer wall allowing diffused coloured light to spill into the hallway. Upstairs, refurbished claw foot tubs are situated to view the landscape.
The double height library with mezzanine serves as a prominent feature and quiet retreat for the residents. The white oak millwork exquisitely displays the homeowners’ vast collection of books and manuscripts. The material palette is complemented by steel counter tops, stainless steel ladder hardware and matte black metal mezzanine guards. The stairs carry the same language, with white oak open risers and stainless steel woven wire mesh panels set into a matte black steel frame.
The overall effect is a truly sublime blend of an industrial modern aesthetic punctuated by personal elements of the owners’ storied life.
Photography: James Brittain
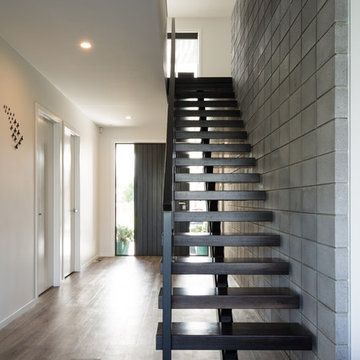
This striking dark floating stair makes an immediate impact in the entryway of this new Auckland home. The owners chose dark components and created a stunning contrast between the industrial style walls and warm timber flooring. The final effect makes a great statement.
Photography: Mark Scowen
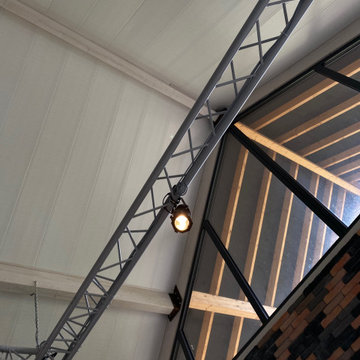
Détail rampe métallique suspendue au plafond cathédrale
Mur en briques
Immagine di una grande scala industriale con pareti in mattoni
Immagine di una grande scala industriale con pareti in mattoni
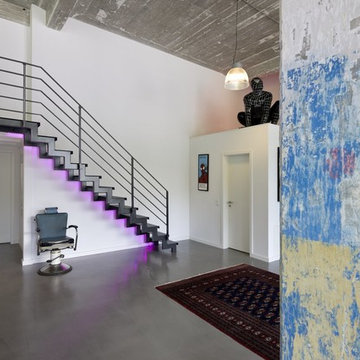
Immagine di una piccola scala a rampa dritta industriale con pedata in metallo e nessuna alzata
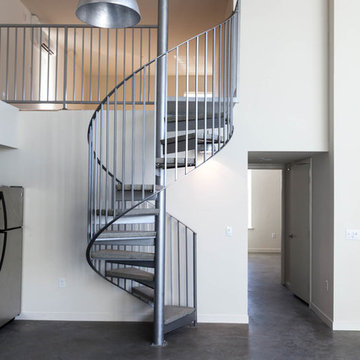
Kat Alves Photography
Esempio di una scala a chiocciola industriale con pedata in cemento e alzata in metallo
Esempio di una scala a chiocciola industriale con pedata in cemento e alzata in metallo
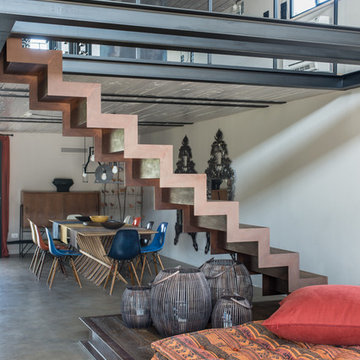
Francesca Pagliai
Ispirazione per una scala a rampa dritta industriale con pedata in metallo e alzata in metallo
Ispirazione per una scala a rampa dritta industriale con pedata in metallo e alzata in metallo
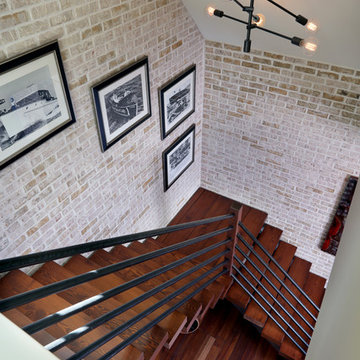
Michael Buck
Ispirazione per una scala sospesa industriale di medie dimensioni con pedata in legno e nessuna alzata
Ispirazione per una scala sospesa industriale di medie dimensioni con pedata in legno e nessuna alzata
794 Foto di scale industriali grigie
5
