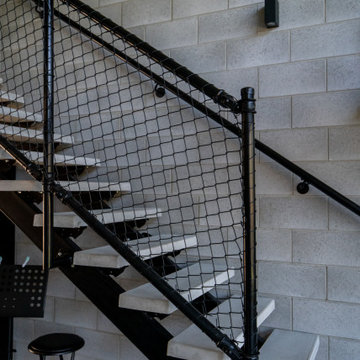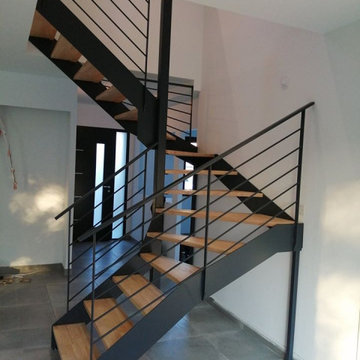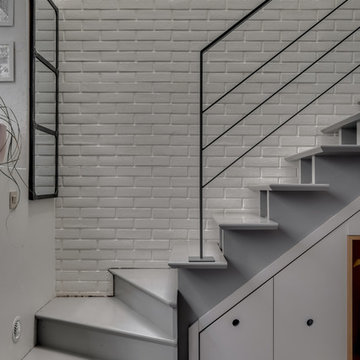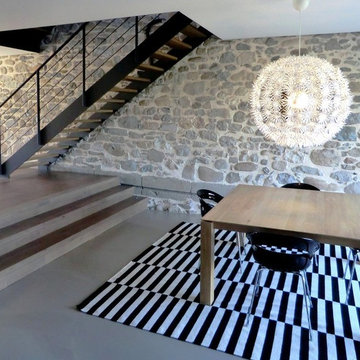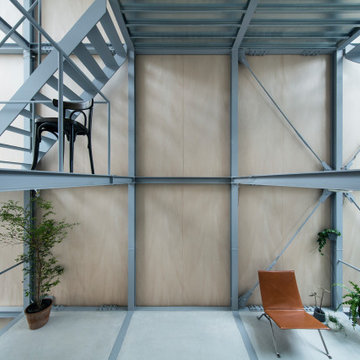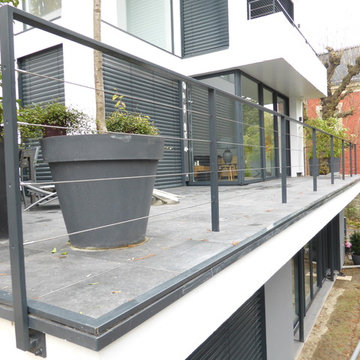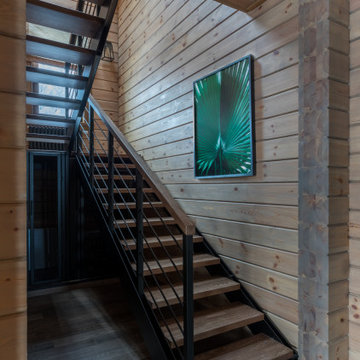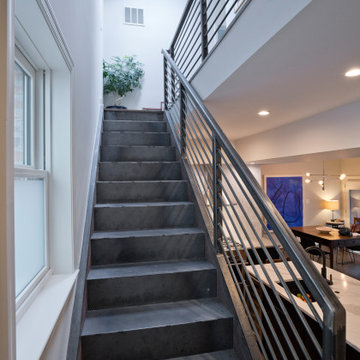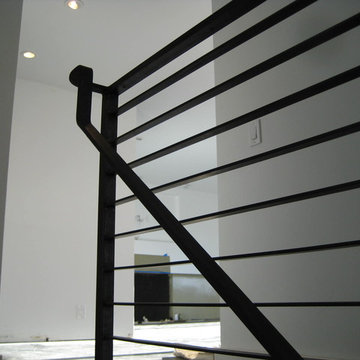791 Foto di scale industriali grigie
Filtra anche per:
Budget
Ordina per:Popolari oggi
141 - 160 di 791 foto
1 di 3
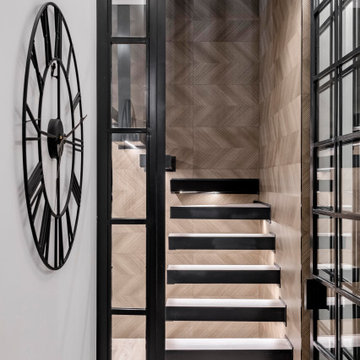
Ispirazione per una scala sospesa industriale con pedata in metallo, nessuna alzata e parapetto in metallo
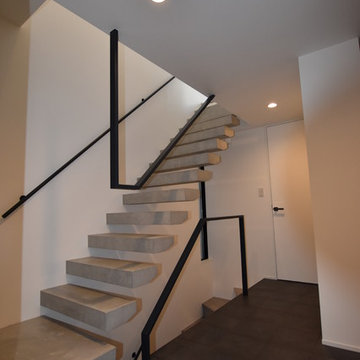
Idee per una scala a rampa dritta industriale con pedata in cemento, nessuna alzata e parapetto in metallo
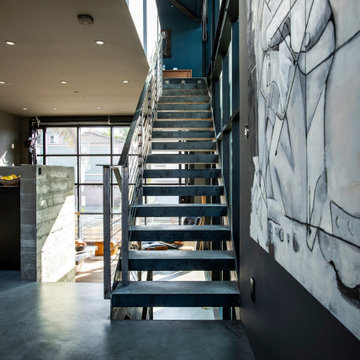
Idee per una scala sospesa industriale di medie dimensioni con pedata in cemento e parapetto in metallo
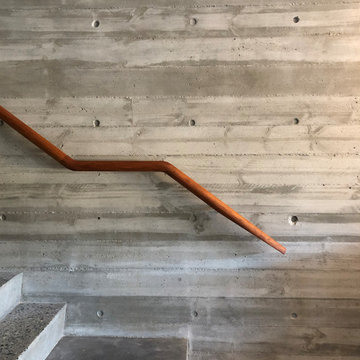
Foto di una scala a rampa dritta industriale di medie dimensioni con pedata in cemento, alzata in cemento e parapetto in legno
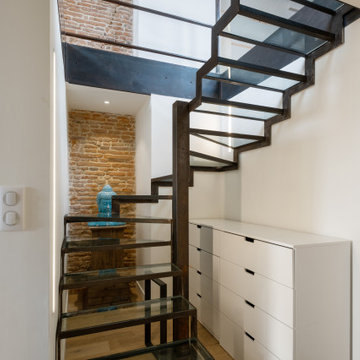
Ispirazione per una scala curva industriale di medie dimensioni con pedata in vetro, nessuna alzata, parapetto in metallo e pareti in mattoni
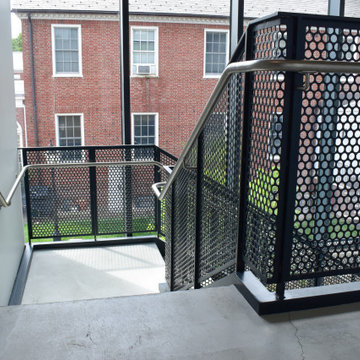
These monumental stairs elevated a normal commercial stair tower from ordinary to extraordinary.
Esempio di una scala industriale
Esempio di una scala industriale
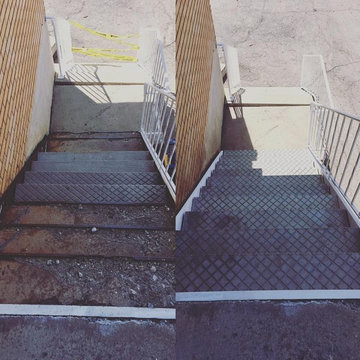
Immagine di una scala a rampa dritta industriale di medie dimensioni con pedata in metallo, alzata in metallo e parapetto in metallo
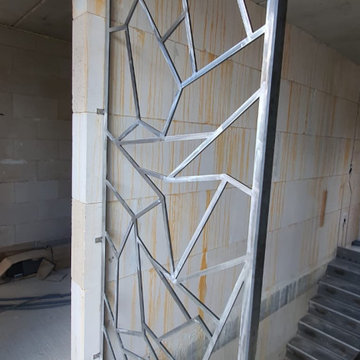
Die Stahlblechfaltwerktreppe, 10mm stark und 950mm breit, verläuft über 16 Steigungen und wird in einzelnen Segmenten vor Ort verschweißt. In einem Bodenprofil eingespannte Glasscheiben bilden in der Galerie die Absturzsicherung und werden mit einem 10mm starken, deckenhohen Designgeländer abgerundet.
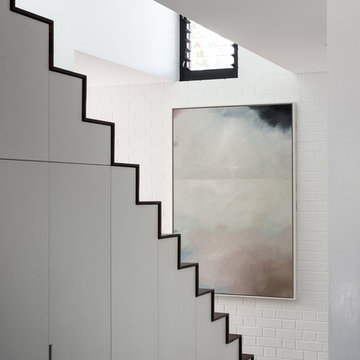
Central timber stair, with storage under and louvred window allowing cross ventilation through the home.
Photographer: Dion Robeson
Idee per una scala industriale
Idee per una scala industriale
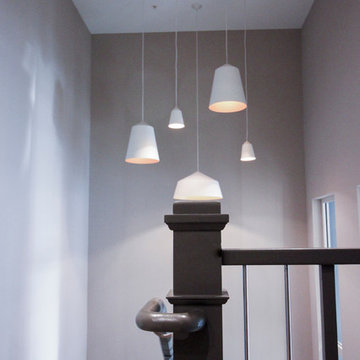
One of our commercial designs was recently selected for a beautiful clubhouse/fitness center renovation; this eco-friendly community near Crystal City and Pentagon City features square wooden newels and wooden stringers finished with grey/metal semi-gloss paint to match vertical metal rods and handrail. This particular staircase was designed and manufactured to builder’s specifications, allowing for a complete metal balustrade system and carpet-dressed treads that meet building code requirements for the city of Arlington.CSC 1976-2020 © Century Stair Company ® All rights reserved.
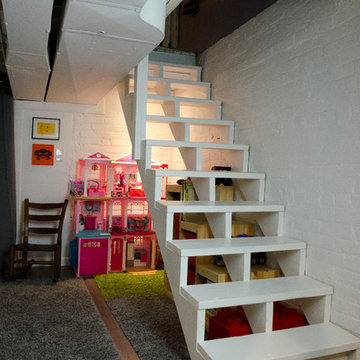
Stairs follow the budget and design-friendly theme of whitewashed and exposed.
photo by Julie Carter
Idee per una scala industriale
Idee per una scala industriale
791 Foto di scale industriali grigie
8
