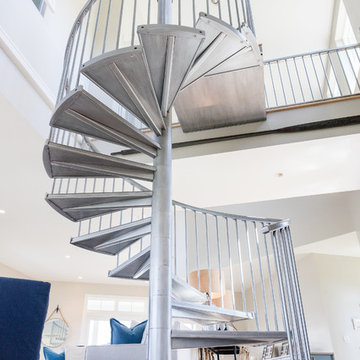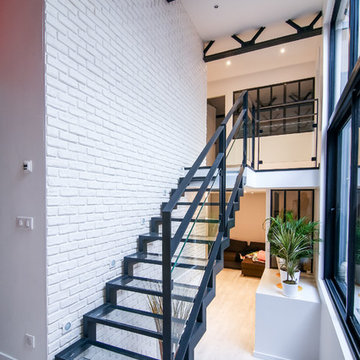468 Foto di scale industriali con pedata in metallo
Filtra anche per:
Budget
Ordina per:Popolari oggi
81 - 100 di 468 foto
1 di 3
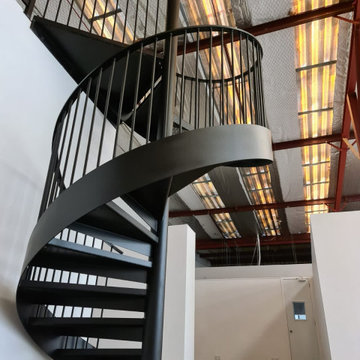
This staircase was designed to service a mezzanine floor in a factory owned by a high-end building company in Auckland, NZ. The spiral staircase called for simple metalwork to achieve an industrial design to fit in with the warehouse aesthetic. We achieved this with 16mm vertical round bars for the steel handrail, and a steel mesh balustrade along the top. We like the look of the mesh because it has minimal input from fabrication and gives it a simple industrial look.
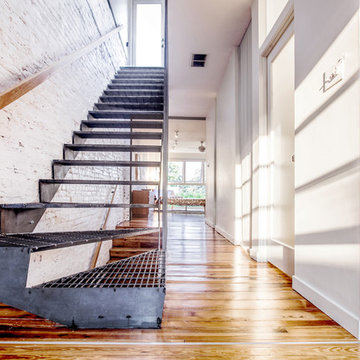
The raw steel grating stair is an eye-catching element in this home.
photo: Garrett Matthew
Idee per una scala sospesa industriale di medie dimensioni con pedata in metallo, nessuna alzata e parapetto in metallo
Idee per una scala sospesa industriale di medie dimensioni con pedata in metallo, nessuna alzata e parapetto in metallo
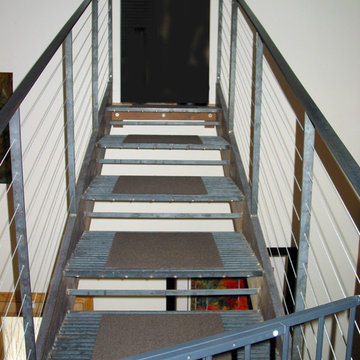
The upper level, steel grated stairs, have suspension wire railing, and are made of salvaged materials from the trade. This upper level bedroom will eventually be a children's playroom, but for the time being they are too little for this location. Industrial Loft Home, Seattle, WA. Belltown Design. Photography by Paula McHugh
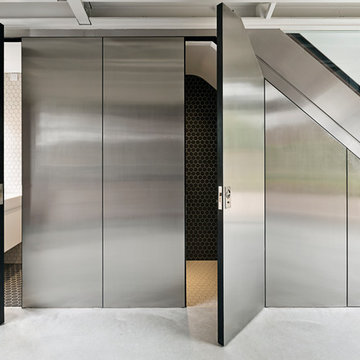
Justin Paget
Immagine di una piccola scala a "L" industriale con pedata in metallo, alzata in metallo e parapetto in metallo
Immagine di una piccola scala a "L" industriale con pedata in metallo, alzata in metallo e parapetto in metallo
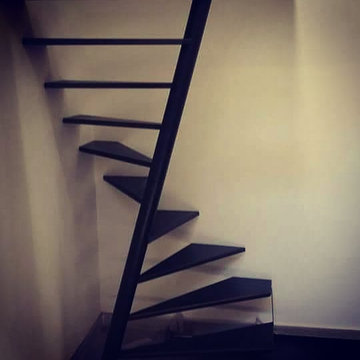
Lo spazio estremamente angusto è diventato un'opportunità per installare un'innovativa scala a chiocciola il cui asse centrale sghembo consente di utilizzare pochissimi metri quadrati e, allo stesso tempo, avere spazio a sufficienza per l'appoggio del piede.
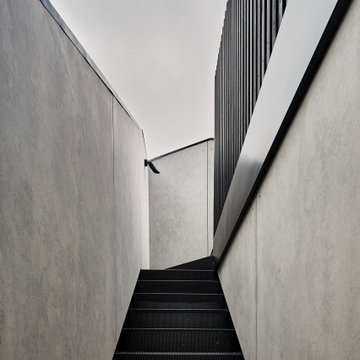
Feel the materiality of the Barestone cladding against the charred black timber wall
Ispirazione per una scala a rampa dritta industriale con pedata in metallo e alzata in metallo
Ispirazione per una scala a rampa dritta industriale con pedata in metallo e alzata in metallo
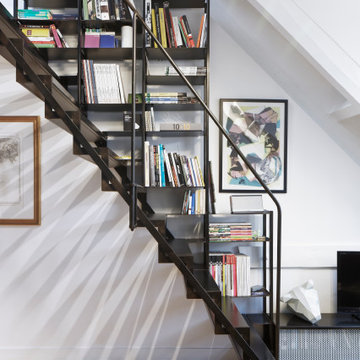
Foto di una piccola scala a rampa dritta industriale con pedata in metallo e parapetto in metallo
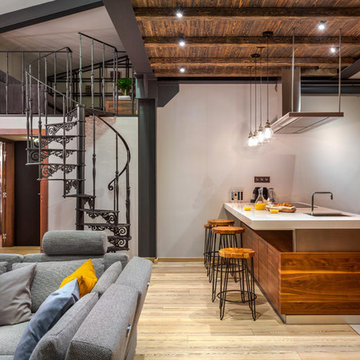
Idee per una scala a chiocciola industriale con pedata in metallo, alzata in metallo e parapetto in metallo
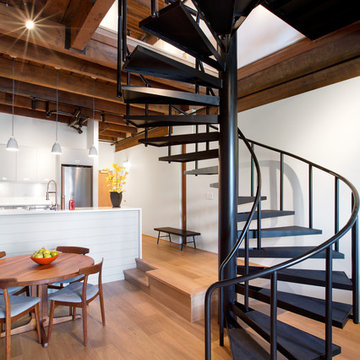
Foto di una scala a chiocciola industriale di medie dimensioni con pedata in metallo e nessuna alzata
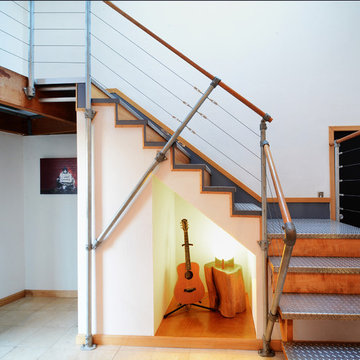
Brian McCloud
Foto di una scala a "L" industriale con pedata in metallo e alzata in legno
Foto di una scala a "L" industriale con pedata in metallo e alzata in legno
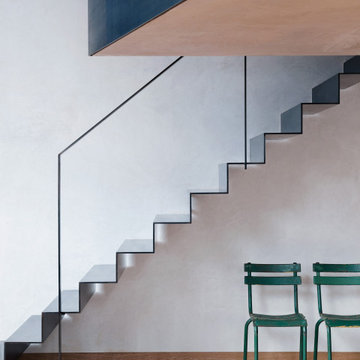
Ispirazione per una scala sospesa industriale con pedata in metallo, alzata in metallo e parapetto in metallo
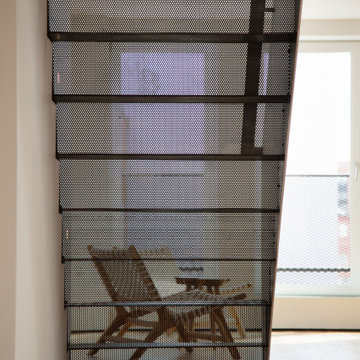
Virginia AIA Merit Award for Excellence in Interior Design | The renovated apartment is located on the third floor of the oldest building on the downtown pedestrian mall in Charlottesville. The existing structure built in 1843 was in sorry shape — framing, roof, insulation, windows, mechanical systems, electrical and plumbing were all completely renewed to serve for another century or more.
What used to be a dark commercial space with claustrophobic offices on the third floor and a completely separate attic was transformed into one spacious open floor apartment with a sleeping loft. Transparency through from front to back is a key intention, giving visual access to the street trees in front, the play of sunlight in the back and allowing multiple modes of direct and indirect natural lighting. A single cabinet “box” with hidden hardware and secret doors runs the length of the building, containing kitchen, bathroom, services and storage. All kitchen appliances are hidden when not in use. Doors to the left and right of the work surface open fully for access to wall oven and refrigerator. Functional and durable stainless-steel accessories for the kitchen and bath are custom designs and fabricated locally.
The sleeping loft stair is both foreground and background, heavy and light: the white guardrail is a single 3/8” steel plate, the treads and risers are folded perforated steel.
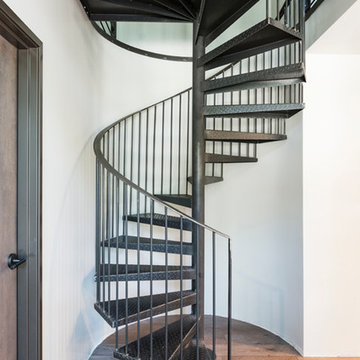
Idee per una piccola scala a chiocciola industriale con pedata in metallo e alzata in metallo
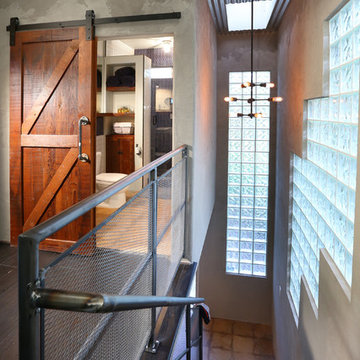
Full Home Renovation and Addition. Industrial Artist Style.
We removed most of the walls in the existing house and create a bridge to the addition over the detached garage. We created an very open floor plan which is industrial and cozy. Both bathrooms and the first floor have cement floors with a specialty stain, and a radiant heat system. We installed a custom kitchen, custom barn doors, custom furniture, all new windows and exterior doors. We loved the rawness of the beams and added corrugated tin in a few areas to the ceiling. We applied American Clay to many walls, and installed metal stairs. This was a fun project and we had a blast!
Tom Queally Photography
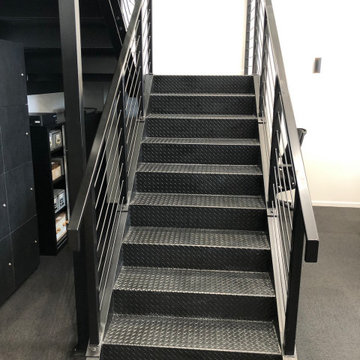
This project was a commercial law office that needed staircases to service the two floors. We designed these stairs with a lot of influence from the client as they liked the industrial look with exposed steel. We stuck with a minimalistic design which included grip tread at the top and a solid looking balustrade. One of the staircases is U-shaped, two of the stairs are L-shaped and one is a straight staircase. One of the biggest obstacles was accessing the space, so we had to roll everything around on flat ground and lift up with a spider crane. This meant we worked closely alongside the builders onsite to tackle any hurdles.
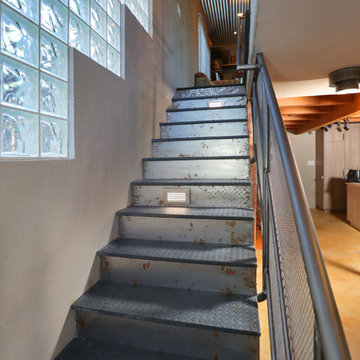
Full Home Renovation and Addition. Industrial Artist Style.
We removed most of the walls in the existing house and create a bridge to the addition over the detached garage. We created an very open floor plan which is industrial and cozy. Both bathrooms and the first floor have cement floors with a specialty stain, and a radiant heat system. We installed a custom kitchen, custom barn doors, custom furniture, all new windows and exterior doors. We loved the rawness of the beams and added corrugated tin in a few areas to the ceiling. We applied American Clay to many walls, and installed metal stairs. This was a fun project and we had a blast!
Tom Queally Photography
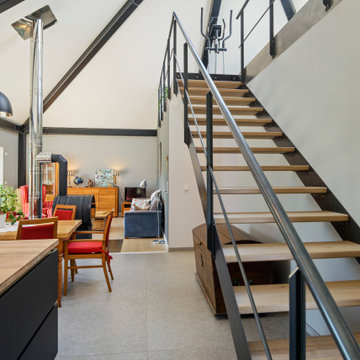
Um in den Galerie-Bereich unserer K-MÄLEON Hybridhäuser zu gelangen bieten wir unseren Kunden individuelle Stahltreppen an. Je nach Grundriss und Kundenwunsch werden Optik, Stufen, Geländer und Handlauf frei geplant. Nach Montage in Wunschfarbe lackiert, können die Stufen mit dem gewünschten Belag ausgestattet und mit entsprechender Beleuchtung in das Design-Konzept eingepasst werden.
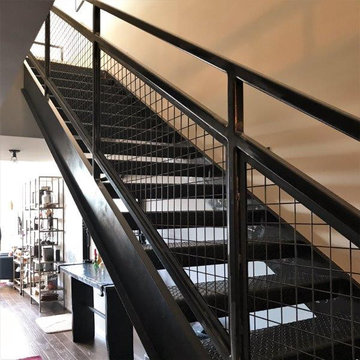
Industrial-chic steel staircases complement contemporary loft spaces in Detroit, Michigan.
You can read more about these Industrial Metal Stairs here or start at the Great Lakes Metal Fabrication Steel Stairs page.
468 Foto di scale industriali con pedata in metallo
5
