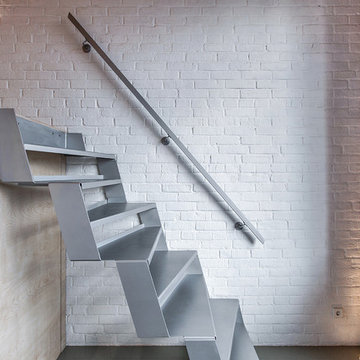468 Foto di scale industriali con pedata in metallo
Filtra anche per:
Budget
Ordina per:Popolari oggi
121 - 140 di 468 foto
1 di 3
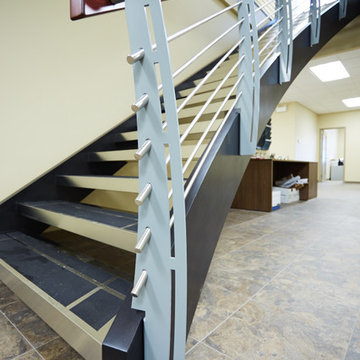
Ryan Patrick Kelly Photographs
Foto di una scala curva industriale con pedata in metallo e nessuna alzata
Foto di una scala curva industriale con pedata in metallo e nessuna alzata
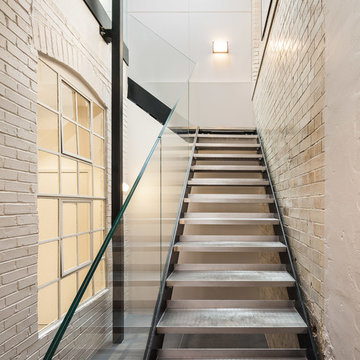
David Butler
Idee per una scala a rampa dritta industriale con pedata in metallo e nessuna alzata
Idee per una scala a rampa dritta industriale con pedata in metallo e nessuna alzata
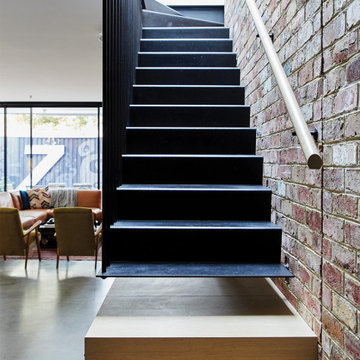
A modern form that plays on the space and features within this Coppin Street residence. Black steel treads and balustrade are complimented with a handmade European Oak handrail. Complete with a bold European Oak feature steps.
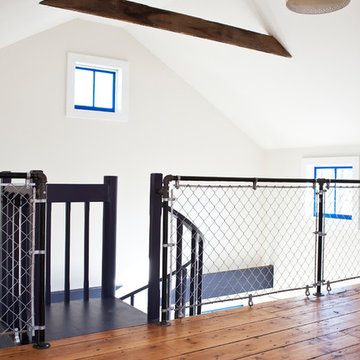
Foto di una scala a chiocciola industriale di medie dimensioni con pedata in metallo e parapetto in vetro
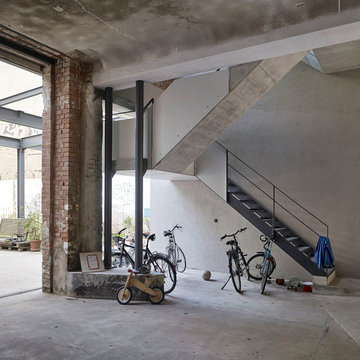
Treppenlauf__ Foto: Michael Moser
Idee per una scala a "U" industriale di medie dimensioni con pedata in metallo e nessuna alzata
Idee per una scala a "U" industriale di medie dimensioni con pedata in metallo e nessuna alzata
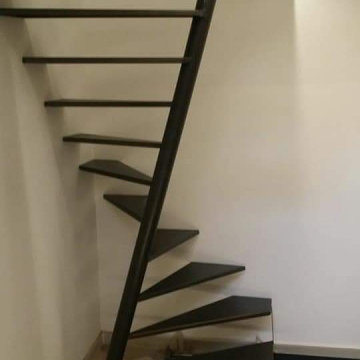
Lo spazio estremamente angusto è diventato un'opportunità per installare un'innovativa scala a chiocciola il cui asse centrale sghembo consente di utilizzare pochissimi metri quadrati e, allo stesso tempo, avere spazio a sufficienza per l'appoggio del piede.
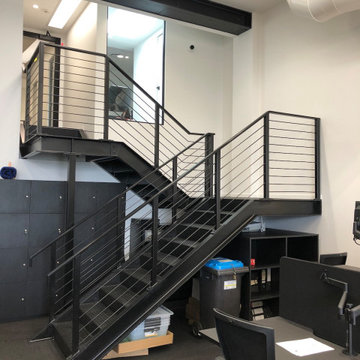
This project was a commercial law office that needed staircases to service the two floors. We designed these stairs with a lot of influence from the client as they liked the industrial look with exposed steel. We stuck with a minimalistic design which included grip tread at the top and a solid looking balustrade. One of the staircases is U-shaped, two of the stairs are L-shaped and one is a straight staircase. One of the biggest obstacles was accessing the space, so we had to roll everything around on flat ground and lift up with a spider crane. This meant we worked closely alongside the builders onsite to tackle any hurdles.
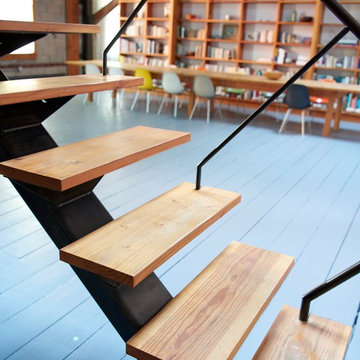
Jason Schmidt
Foto di una scala industriale con pedata in metallo, nessuna alzata e parapetto in metallo
Foto di una scala industriale con pedata in metallo, nessuna alzata e parapetto in metallo
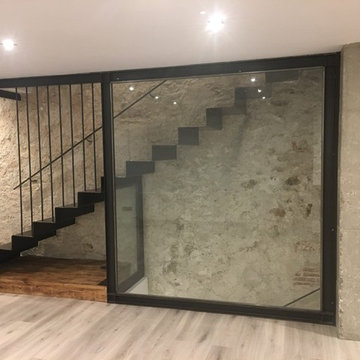
Immagine di una scala a rampa dritta industriale con pedata in metallo, alzata in metallo e parapetto in metallo
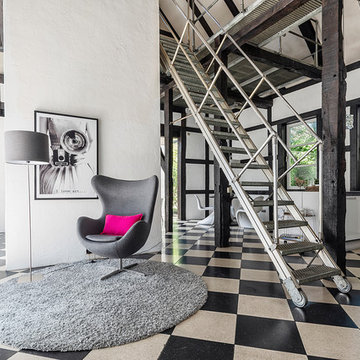
www.sightbysightphotography.com
Idee per una scala a rampa dritta industriale di medie dimensioni con pedata in metallo, nessuna alzata e parapetto in metallo
Idee per una scala a rampa dritta industriale di medie dimensioni con pedata in metallo, nessuna alzata e parapetto in metallo
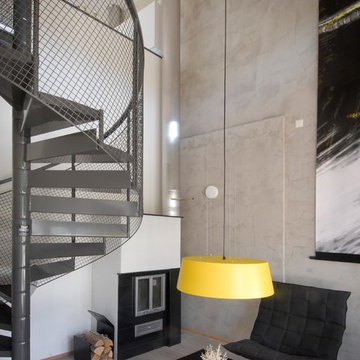
Idee per una scala a chiocciola industriale di medie dimensioni con pedata in metallo, nessuna alzata e parapetto in metallo
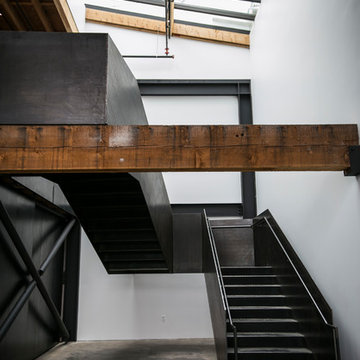
Dramatic, blackened steel staircase & structural supports. Custom built for Charles Smith Wines' Jet City, Seattle, WA. Designed by Olson Kundig Architects.
Grey Magazine 2017 "Best Dramatic Staircase" -- https://www.instagram.com/p/Bc5S6TUHl1b/
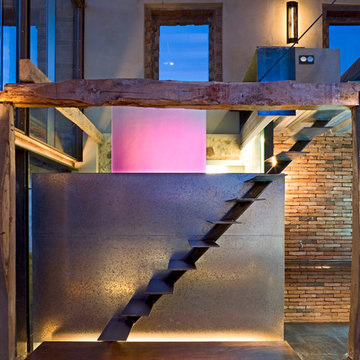
Fotografía de Ángel Baltanás
Esempio di una piccola scala a rampa dritta industriale con pedata in metallo e nessuna alzata
Esempio di una piccola scala a rampa dritta industriale con pedata in metallo e nessuna alzata
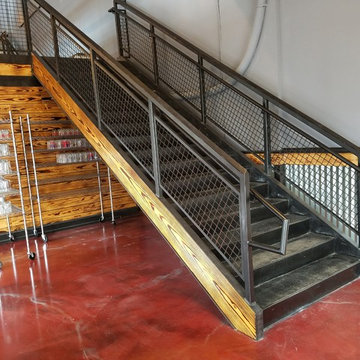
Ron Shirley
Immagine di una scala a rampa dritta industriale di medie dimensioni con pedata in metallo, alzata in metallo e parapetto in metallo
Immagine di una scala a rampa dritta industriale di medie dimensioni con pedata in metallo, alzata in metallo e parapetto in metallo
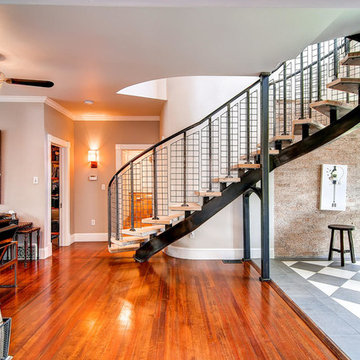
Metal and wood spiral staircase leading to the second level of the home.
Ispirazione per una scala a chiocciola industriale di medie dimensioni con pedata in metallo e nessuna alzata
Ispirazione per una scala a chiocciola industriale di medie dimensioni con pedata in metallo e nessuna alzata
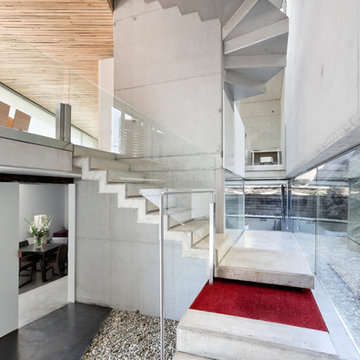
Adrian Vazquez
Foto di una grande scala sospesa industriale con pedata in metallo e alzata in metallo
Foto di una grande scala sospesa industriale con pedata in metallo e alzata in metallo
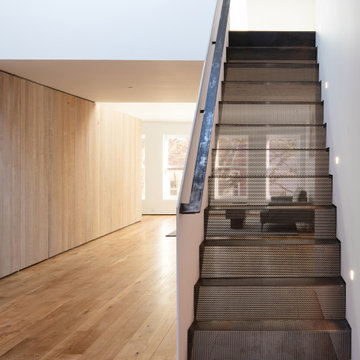
Virginia AIA Merit Award for Excellence in Interior Design | The renovated apartment is located on the third floor of the oldest building on the downtown pedestrian mall in Charlottesville. The existing structure built in 1843 was in sorry shape — framing, roof, insulation, windows, mechanical systems, electrical and plumbing were all completely renewed to serve for another century or more.
What used to be a dark commercial space with claustrophobic offices on the third floor and a completely separate attic was transformed into one spacious open floor apartment with a sleeping loft. Transparency through from front to back is a key intention, giving visual access to the street trees in front, the play of sunlight in the back and allowing multiple modes of direct and indirect natural lighting. A single cabinet “box” with hidden hardware and secret doors runs the length of the building, containing kitchen, bathroom, services and storage. All kitchen appliances are hidden when not in use. Doors to the left and right of the work surface open fully for access to wall oven and refrigerator. Functional and durable stainless-steel accessories for the kitchen and bath are custom designs and fabricated locally.
The sleeping loft stair is both foreground and background, heavy and light: the white guardrail is a single 3/8” steel plate, the treads and risers are folded perforated steel.
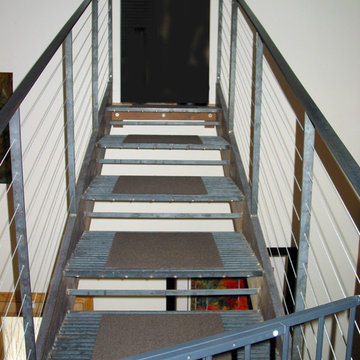
The upper level, steel grated stairs, have suspension wire railing, and are made of salvaged materials from the trade. This upper level bedroom will eventually be a children's playroom, but for the time being they are too little for this location. Industrial Loft Home, Seattle, WA. Belltown Design. Photography by Paula McHugh
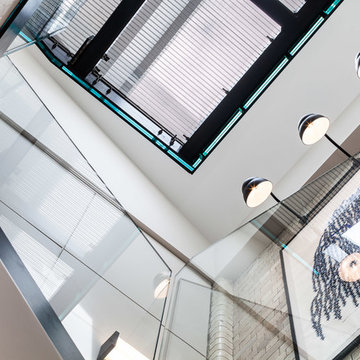
David Butler
Immagine di una scala a rampa dritta industriale con pedata in metallo e nessuna alzata
Immagine di una scala a rampa dritta industriale con pedata in metallo e nessuna alzata
468 Foto di scale industriali con pedata in metallo
7
