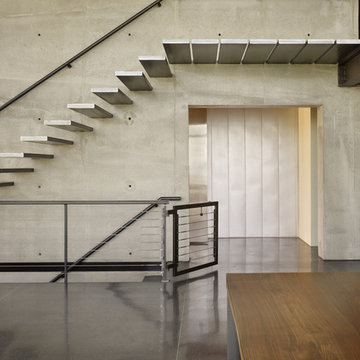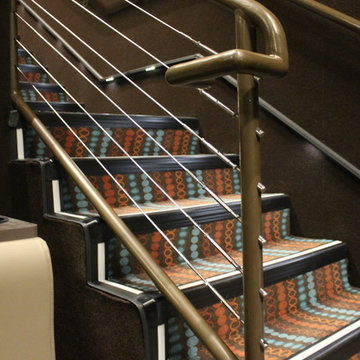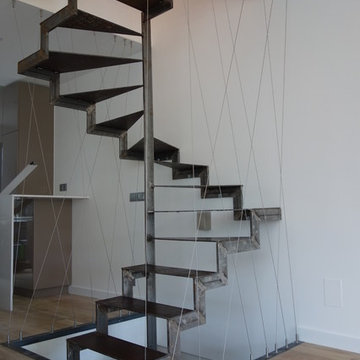468 Foto di scale industriali con pedata in metallo
Filtra anche per:
Budget
Ordina per:Popolari oggi
41 - 60 di 468 foto
1 di 3
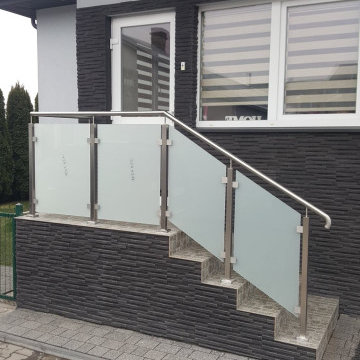
Black metal staircase with railings
Immagine di una scala a rampa dritta industriale con pedata in metallo, alzata in metallo e parapetto in metallo
Immagine di una scala a rampa dritta industriale con pedata in metallo, alzata in metallo e parapetto in metallo
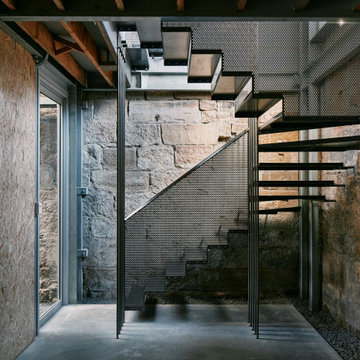
Foto di una scala a "U" industriale con pedata in metallo, nessuna alzata e parapetto in metallo

A modern form that plays on the space and features within this Coppin Street residence. Black steel treads and balustrade are complimented with a handmade European Oak handrail. Complete with a bold European Oak feature steps.
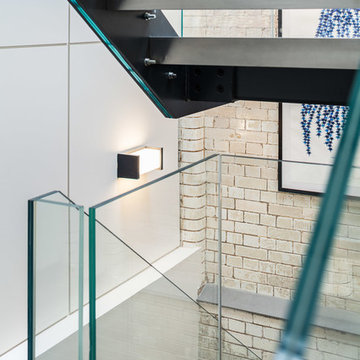
David Butler
Idee per una scala a rampa dritta industriale con pedata in metallo e nessuna alzata
Idee per una scala a rampa dritta industriale con pedata in metallo e nessuna alzata
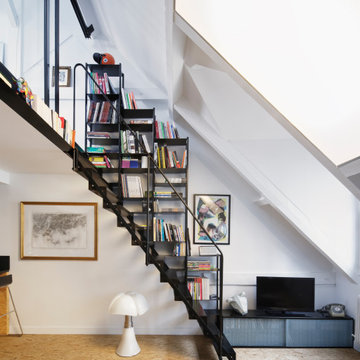
Ispirazione per una piccola scala a rampa dritta industriale con pedata in metallo, parapetto in metallo e nessuna alzata
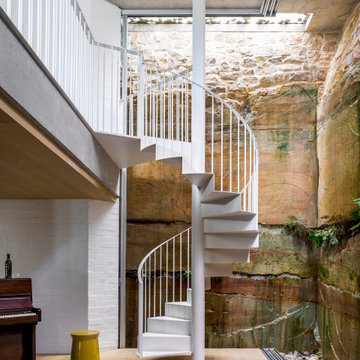
Ispirazione per una scala a chiocciola industriale con pedata in metallo, alzata in metallo e parapetto in metallo
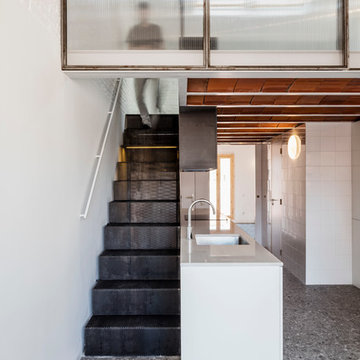
Photographer: © Adrià Goula
Esempio di una piccola scala a rampa dritta industriale con pedata in metallo e alzata in metallo
Esempio di una piccola scala a rampa dritta industriale con pedata in metallo e alzata in metallo
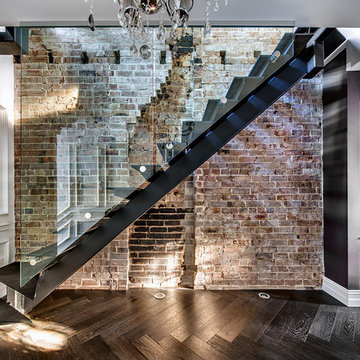
the bespoke staircase was welded on site weighing 4 tonn. The house was built and designed around this main feature.
Idee per una scala a rampa dritta industriale con pedata in metallo
Idee per una scala a rampa dritta industriale con pedata in metallo
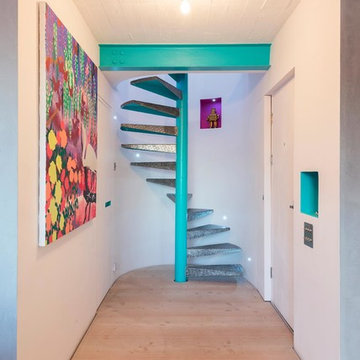
MLR PHOTO
Immagine di una scala a chiocciola industriale con pedata in metallo
Immagine di una scala a chiocciola industriale con pedata in metallo
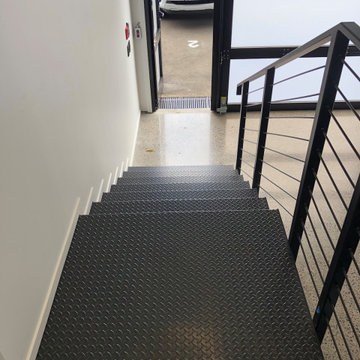
This project was a commercial law office that needed staircases to service the two floors. We designed these stairs with a lot of influence from the client as they liked the industrial look with exposed steel. We stuck with a minimalistic design which included grip tread at the top and a solid looking balustrade. One of the staircases is U-shaped, two of the stairs are L-shaped and one is a straight staircase. One of the biggest obstacles was accessing the space, so we had to roll everything around on flat ground and lift up with a spider crane. This meant we worked closely alongside the builders onsite to tackle any hurdles.
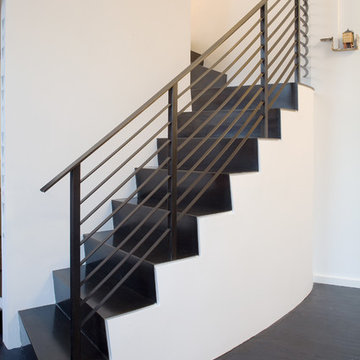
Sean Hemmerle
Ispirazione per una scala a "L" industriale di medie dimensioni con parapetto in metallo, pedata in metallo e alzata in metallo
Ispirazione per una scala a "L" industriale di medie dimensioni con parapetto in metallo, pedata in metallo e alzata in metallo
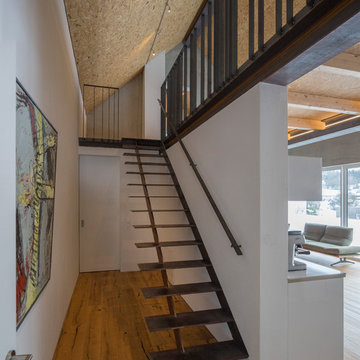
Herbert stolz, regensburg
Foto di una scala a rampa dritta industriale di medie dimensioni con pedata in metallo e nessuna alzata
Foto di una scala a rampa dritta industriale di medie dimensioni con pedata in metallo e nessuna alzata

oscarono
Foto di una scala a "U" industriale di medie dimensioni con pedata in metallo, alzata in metallo, parapetto in metallo e pareti in legno
Foto di una scala a "U" industriale di medie dimensioni con pedata in metallo, alzata in metallo, parapetto in metallo e pareti in legno
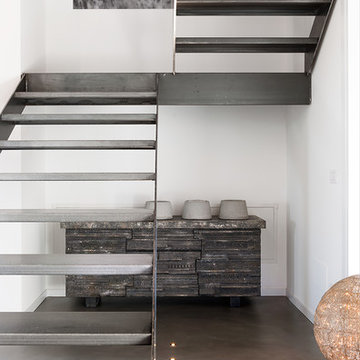
Photo by Undicilandia
Foto di una scala a "U" industriale di medie dimensioni con pedata in metallo e nessuna alzata
Foto di una scala a "U" industriale di medie dimensioni con pedata in metallo e nessuna alzata
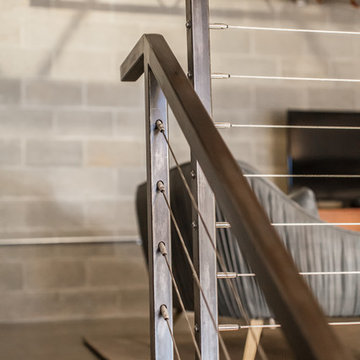
Photo By Gannon
Idee per una scala industriale con pedata in metallo, alzata in metallo e parapetto in cavi
Idee per una scala industriale con pedata in metallo, alzata in metallo e parapetto in cavi
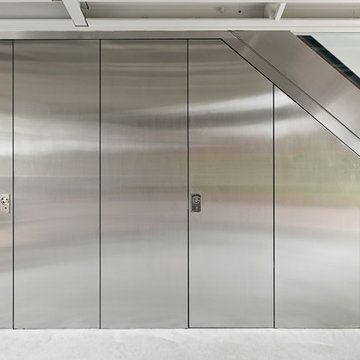
Justin Paget
Idee per una piccola scala a "L" industriale con pedata in metallo, alzata in metallo e parapetto in metallo
Idee per una piccola scala a "L" industriale con pedata in metallo, alzata in metallo e parapetto in metallo
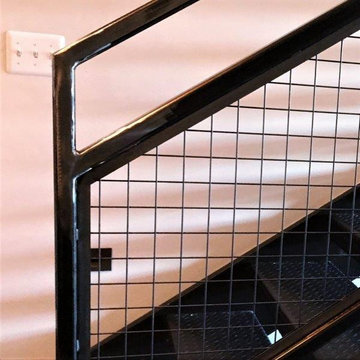
Industrial-chic steel staircases complement contemporary loft spaces in Detroit, Michigan.
You can read more about these Industrial Metal Stairs here or start at the Great Lakes Metal Fabrication Steel Stairs page.
468 Foto di scale industriali con pedata in metallo
3
