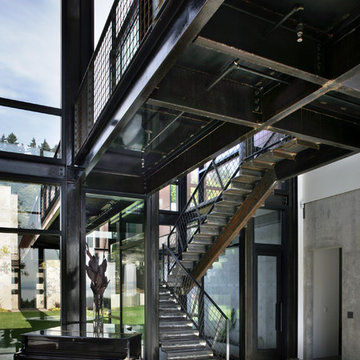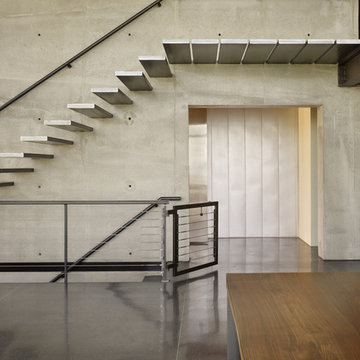468 Foto di scale industriali con pedata in metallo
Filtra anche per:
Budget
Ordina per:Popolari oggi
21 - 40 di 468 foto
1 di 3
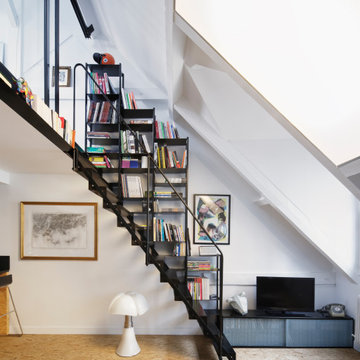
Ispirazione per una piccola scala a rampa dritta industriale con pedata in metallo, parapetto in metallo e nessuna alzata
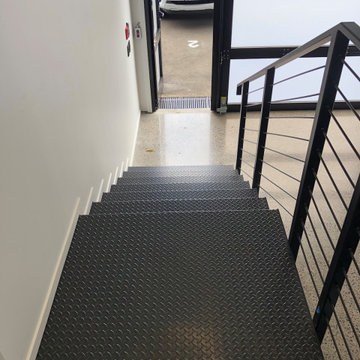
This project was a commercial law office that needed staircases to service the two floors. We designed these stairs with a lot of influence from the client as they liked the industrial look with exposed steel. We stuck with a minimalistic design which included grip tread at the top and a solid looking balustrade. One of the staircases is U-shaped, two of the stairs are L-shaped and one is a straight staircase. One of the biggest obstacles was accessing the space, so we had to roll everything around on flat ground and lift up with a spider crane. This meant we worked closely alongside the builders onsite to tackle any hurdles.
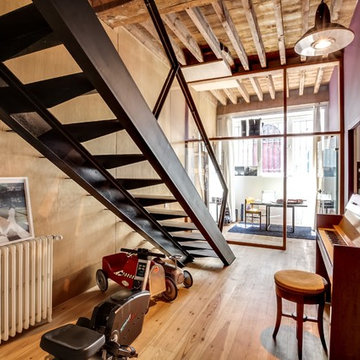
Idee per una scala a rampa dritta industriale di medie dimensioni con pedata in metallo e nessuna alzata
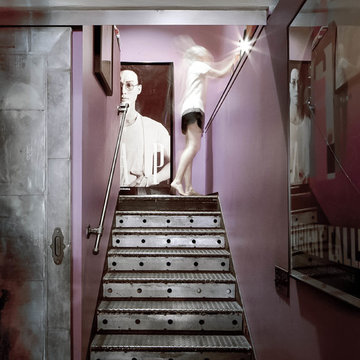
Theo Morrison Photography
Esempio di una scala industriale con alzata in metallo e pedata in metallo
Esempio di una scala industriale con alzata in metallo e pedata in metallo
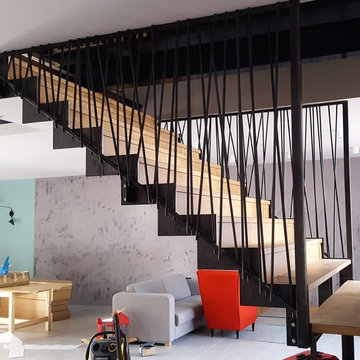
Escalier acier bois
Idee per una grande scala a rampa dritta industriale con pedata in metallo, alzata in legno e parapetto in metallo
Idee per una grande scala a rampa dritta industriale con pedata in metallo, alzata in legno e parapetto in metallo
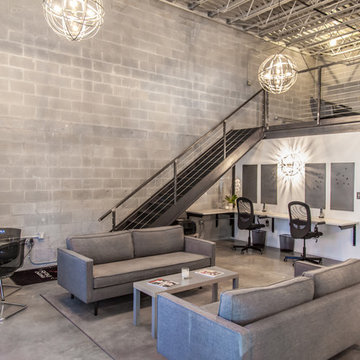
Photo By Gannon
Esempio di una scala industriale con pedata in metallo, alzata in metallo e parapetto in cavi
Esempio di una scala industriale con pedata in metallo, alzata in metallo e parapetto in cavi
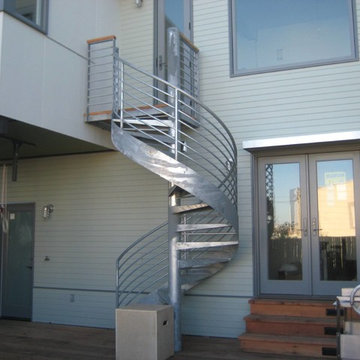
Ispirazione per una grande scala a chiocciola industriale con pedata in metallo, nessuna alzata e parapetto in metallo
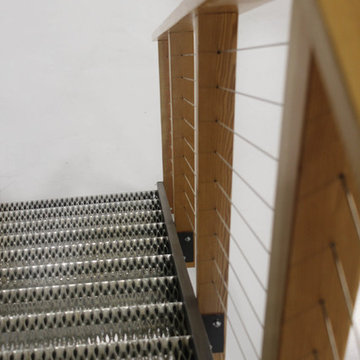
Latitude 64 Photography
Ispirazione per una piccola scala industriale con pedata in metallo, alzata in metallo e parapetto in legno
Ispirazione per una piccola scala industriale con pedata in metallo, alzata in metallo e parapetto in legno
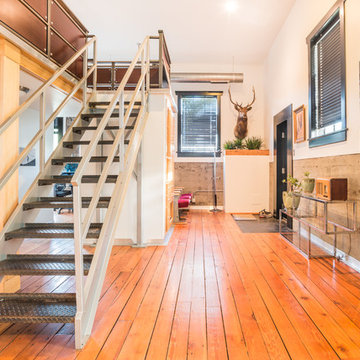
From The Hip Photo
Idee per una scala a rampa dritta industriale con pedata in metallo e nessuna alzata
Idee per una scala a rampa dritta industriale con pedata in metallo e nessuna alzata

oscarono
Foto di una scala a "U" industriale di medie dimensioni con pedata in metallo, alzata in metallo, parapetto in metallo e pareti in legno
Foto di una scala a "U" industriale di medie dimensioni con pedata in metallo, alzata in metallo, parapetto in metallo e pareti in legno

A modern form that plays on the space and features within this Coppin Street residence. Black steel treads and balustrade are complimented with a handmade European Oak handrail. Complete with a bold European Oak feature steps.
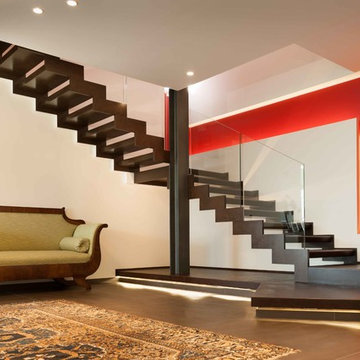
Escalier 1/4 tournant en acier avec limon latéral. Garde-corps en verre extra clair.
Idee per un'ampia scala curva industriale con pedata in metallo, nessuna alzata e parapetto in vetro
Idee per un'ampia scala curva industriale con pedata in metallo, nessuna alzata e parapetto in vetro
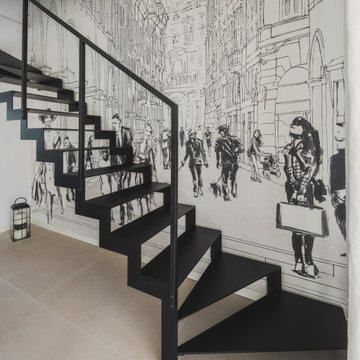
Saliamo al piano superiore percorrendo la bellissima scala in ferro resa ancora più importante dallo splendido soggetto in prospettiva in bianco e nero della carta da parati di Tecnografica
Foto di Simone Marulli .
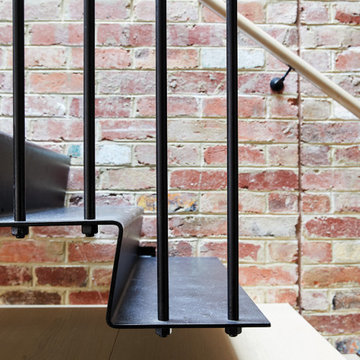
A modern form that plays on the space and features within this Coppin Street residence. Black steel treads and balustrade are complimented with a handmade European Oak handrail. Complete with a bold European Oak feature steps.
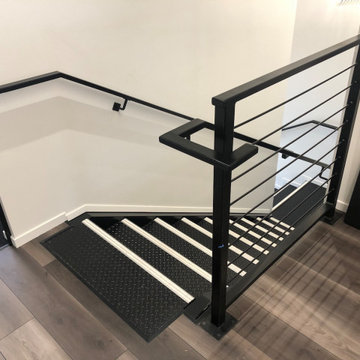
This project was a commercial law office that needed staircases to service the two floors. We designed these stairs with a lot of influence from the client as they liked the industrial look with exposed steel. We stuck with a minimalistic design which included grip tread at the top and a solid looking balustrade. One of the staircases is U-shaped, two of the stairs are L-shaped and one is a straight staircase. One of the biggest obstacles was accessing the space, so we had to roll everything around on flat ground and lift up with a spider crane. This meant we worked closely alongside the builders onsite to tackle any hurdles.
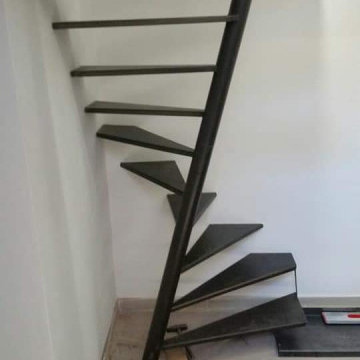
Lo spazio estremamente angusto è diventato un'opportunità per installare un'innovativa scala a chiocciola il cui asse centrale sghembo consente di utilizzare pochissimi metri quadrati e, allo stesso tempo, avere spazio a sufficienza per l'appoggio del piede.
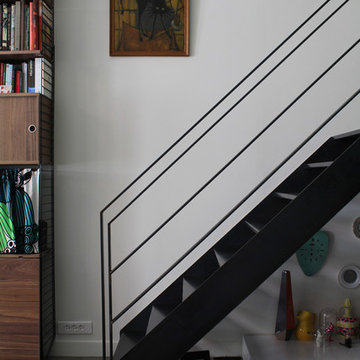
L'escalier et le garde corps ont été dessinés par le.nid - architecture intérieure dans un esprit industriel, afin de s'insérer naturellement dans le décor.
Photo O & N Richard
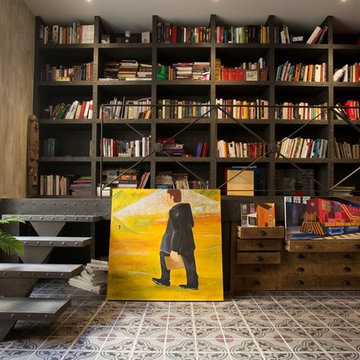
Crédits photos : David Suarez
Immagine di una piccola scala a rampa dritta industriale con pedata in metallo e nessuna alzata
Immagine di una piccola scala a rampa dritta industriale con pedata in metallo e nessuna alzata
468 Foto di scale industriali con pedata in metallo
2
