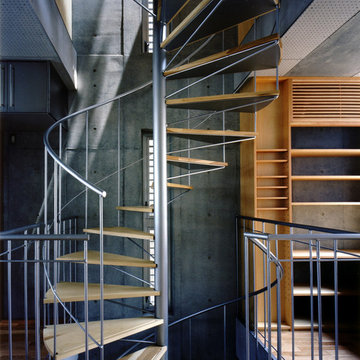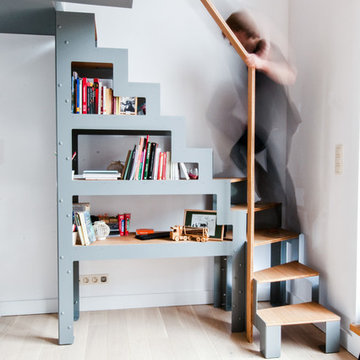1.456 Foto di scale industriali con pedata in legno
Filtra anche per:
Budget
Ordina per:Popolari oggi
141 - 160 di 1.456 foto
1 di 3
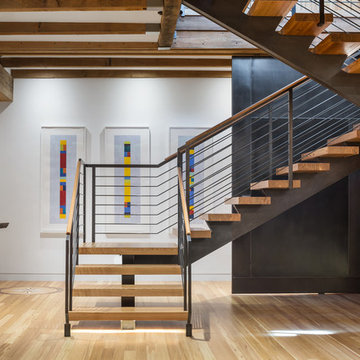
Trent Bell
Ispirazione per una scala a "U" industriale con pedata in legno, nessuna alzata e parapetto in cavi
Ispirazione per una scala a "U" industriale con pedata in legno, nessuna alzata e parapetto in cavi
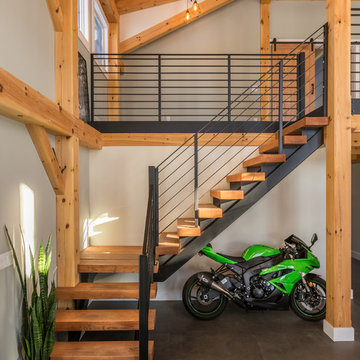
Immagine di una scala a "L" industriale di medie dimensioni con pedata in legno, nessuna alzata e parapetto in metallo
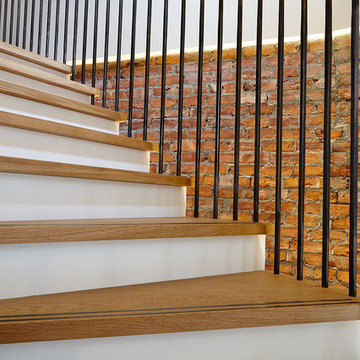
A very real concern of many people refurbishing a period property is getting the new interior to sit well in what can effectively be a completely new shell. In this respect staircases are no different and regardless of whether you choose a traditional or contemporary staircase it has to be in empathy with the building and not look like an obvious add on. Executed properly the staircase will update the property and see it confidently through generations to come.
In 2014 Bisca were commissioned by Northminster Ltd to work alongside Rachel McLane Interiors and COG Architects in the conversion of a 1930’s car showroom in the heart of York into prestige, residential loft style apartments.
There were two clear facets to the redeveloped building, the River Foss facing apartments, which were rather industrial in architectural scale and feel, and the more urban domestic proportions and outlook of the Piccadilly Street facing apartments.
The overall theme for the redevelopment was industrial; the differentiator being the level to which the fixtures and fittings of within each apartment or area soften the feel.
In keeping with the industrial heritage of the building the main common areas staircase, from basement to ground and ground to first, was carefully designed to be part of the property in its new chapter. Visible from Piccadilly at street level, the staircase is showcased in a huge feature window at ground floor and the design had to be both stunning and functional.
As the apartments at the Piccadilly side of the property were fitted with oak units and oak flooring, hardwearing treads of fumed oak were the obvious choice for the staircase timber. The inlaid tread detail provides a non-slip function as well as adding interest.
Closed treads and risers are supported by slim and elegant steel structures and sweeping plastered soffits contrasting wonderfully with the warmth of the exposed brickwork. The balustrade is of hand forged, formed and textured uprights capped by a tactile hand carved oak handrail.
Bisca have gained a reputation as specialists for staircases in listed or period properties and were proud to be part of the winning team at the recent York Design Awards where Piccadilly Lofts Staircase won the special judges award special award for detail design and craftsmanship
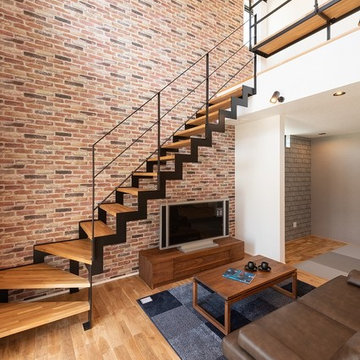
Idee per una scala a rampa dritta industriale con pedata in legno, nessuna alzata e parapetto in metallo
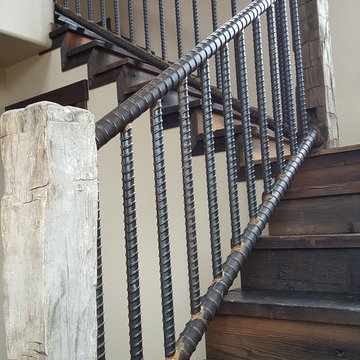
Weighing in at around 2,100 pounds this massive rebar handrail was fabricated inside the home due to its overwhelming weight.
This handrail was made out of #18 (2¼” diameter) rebar and the balusters are #10 (1¼” diameter) rebar. At the top of the stairs a 90 degree bend was required due to the post placement. Overall, this rebar handrail sets the tone for this old industrial look.
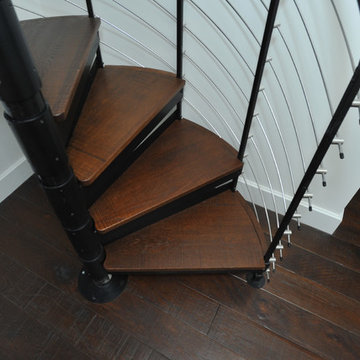
Immagine di una piccola scala a chiocciola industriale con pedata in legno e parapetto in metallo
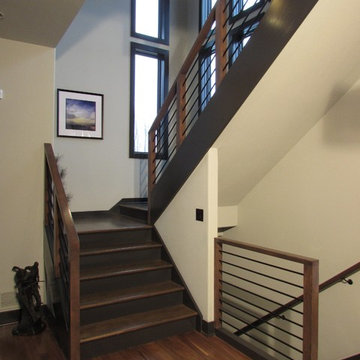
Ispirazione per una scala a "U" industriale di medie dimensioni con pedata in legno, alzata in legno e parapetto in metallo
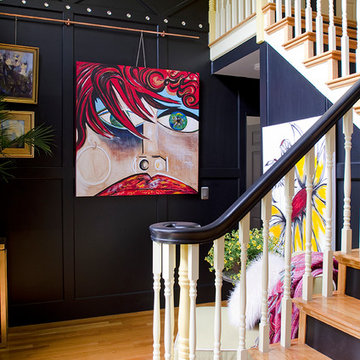
Immagine di una scala a "L" industriale di medie dimensioni con pedata in legno, alzata in legno e parapetto in legno
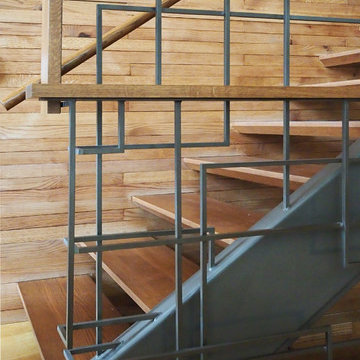
Idee per una scala a rampa dritta industriale di medie dimensioni con pedata in legno, nessuna alzata e parapetto in materiali misti
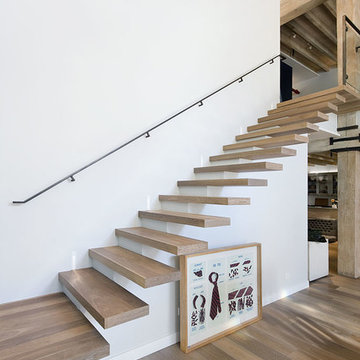
Esempio di una scala sospesa industriale con pedata in legno, nessuna alzata e parapetto in metallo
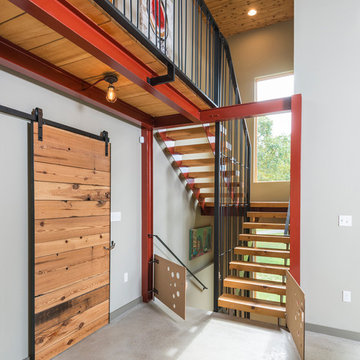
Foto di una scala curva industriale di medie dimensioni con pedata in legno e nessuna alzata
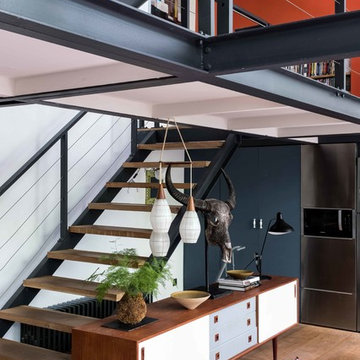
Christoffe Ruffio
Idee per una scala a rampa dritta industriale con pedata in legno e nessuna alzata
Idee per una scala a rampa dritta industriale con pedata in legno e nessuna alzata
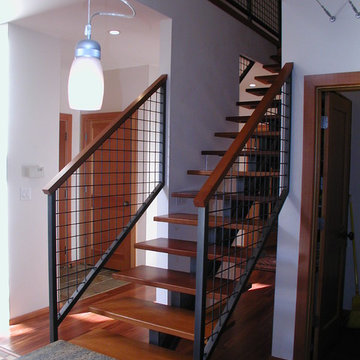
steel railing with mahogany treads, and mahogany handrail. Powder coated metallic gray.
Ispirazione per una scala a rampa dritta industriale di medie dimensioni con pedata in legno e nessuna alzata
Ispirazione per una scala a rampa dritta industriale di medie dimensioni con pedata in legno e nessuna alzata
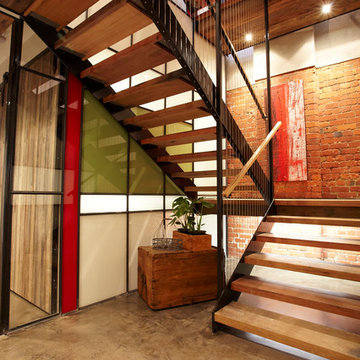
Ground level staircase
Esempio di una scala a "U" industriale con nessuna alzata e pedata in legno
Esempio di una scala a "U" industriale con nessuna alzata e pedata in legno
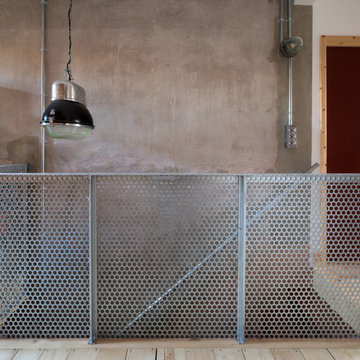
First floor landing with exposed plaster walls and perforated steel sheet balustrade
Immagine di una scala a rampa dritta industriale di medie dimensioni con pedata in legno, nessuna alzata e parapetto in metallo
Immagine di una scala a rampa dritta industriale di medie dimensioni con pedata in legno, nessuna alzata e parapetto in metallo
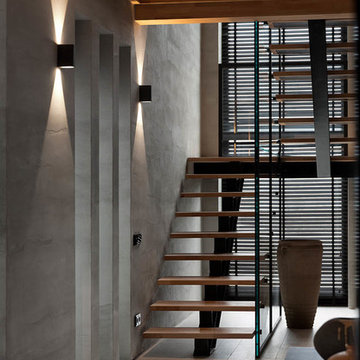
A. Avdeenko
Ispirazione per una scala a rampa dritta industriale con pedata in legno e nessuna alzata
Ispirazione per una scala a rampa dritta industriale con pedata in legno e nessuna alzata
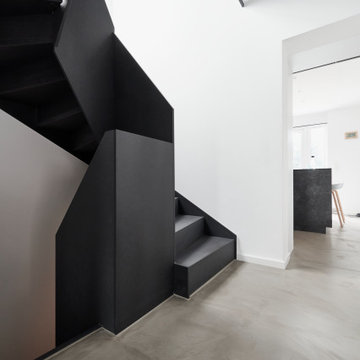
Ispirazione per una scala a "U" industriale di medie dimensioni con pedata in legno, alzata in legno, parapetto in legno e carta da parati
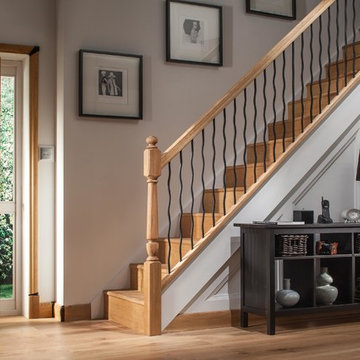
If you want your home to be packed full of character and quirky features without the massive effort and budget, then look no further. Here at Blueprint Joinery, we stock contemporary iron stair balustrade – square and round spindles, for a modern take on a rustic and traditional feature.
All ranges of iron balustrade come with everything you need to give your staircase a fresh new appearance. We stock the iron spindles, solid oak base and hand rails as well as newel posts and wood adhesive.
1.456 Foto di scale industriali con pedata in legno
8
