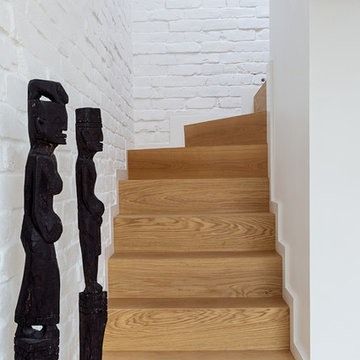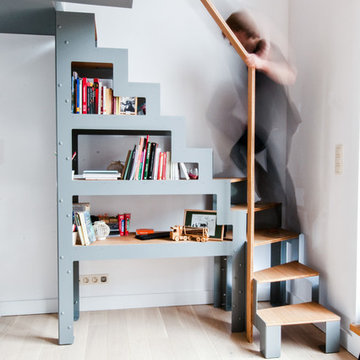1.456 Foto di scale industriali con pedata in legno
Filtra anche per:
Budget
Ordina per:Popolari oggi
61 - 80 di 1.456 foto
1 di 3
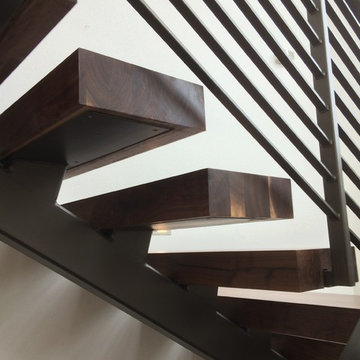
Immagine di una scala sospesa industriale di medie dimensioni con pedata in legno e alzata in legno
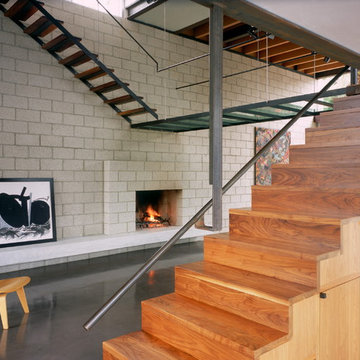
Foto di una scala industriale con pedata in legno e alzata in legno
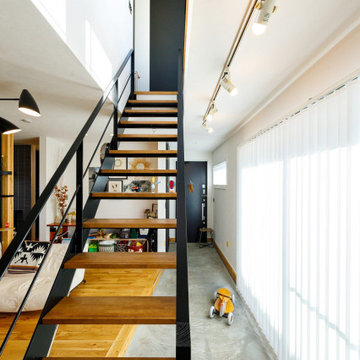
土間の奥から、正面の玄関ドアと2階を見た様子。2階とは吹き抜けで繋がっており、家中どこに居ても家族の声が聞こえます。これだけ開放的な空間でも、「暑さや寒さはほとんど感じない、年中一定の心地よさ」に包まれているそうです。
Ispirazione per una scala a rampa dritta industriale di medie dimensioni con pedata in legno, parapetto in metallo e carta da parati
Ispirazione per una scala a rampa dritta industriale di medie dimensioni con pedata in legno, parapetto in metallo e carta da parati
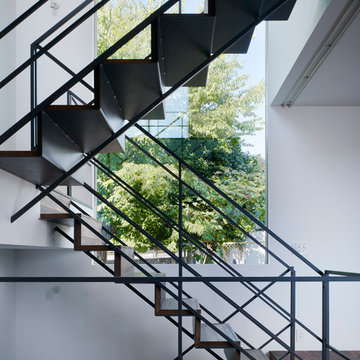
(C) Forward Stroke Inc.
Ispirazione per una scala a "U" industriale con pedata in legno e alzata in legno
Ispirazione per una scala a "U" industriale con pedata in legno e alzata in legno
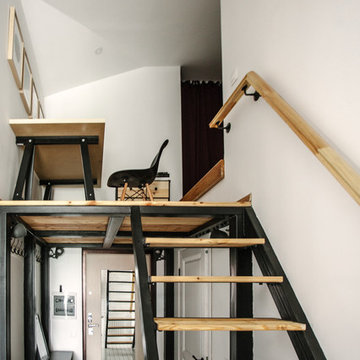
buro5, архитектор Борис Денисюк, architect Boris Denisyuk. Photo: Luciano Spinelli
Foto di una piccola scala a rampa dritta industriale con pedata in legno e nessuna alzata
Foto di una piccola scala a rampa dritta industriale con pedata in legno e nessuna alzata
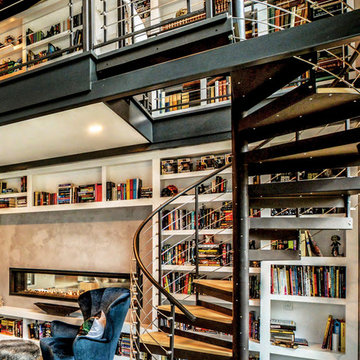
Idee per una scala a chiocciola industriale con pedata in legno, nessuna alzata e parapetto in metallo
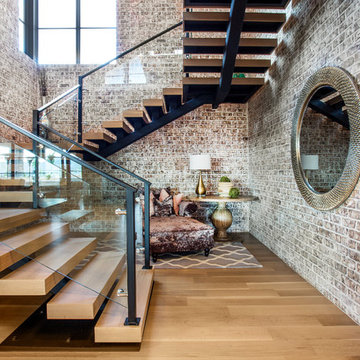
Immagine di una scala sospesa industriale con pedata in legno, nessuna alzata, parapetto in vetro e decorazioni per pareti

Gut renovation of 1880's townhouse. New vertical circulation and dramatic rooftop skylight bring light deep in to the middle of the house. A new stair to roof and roof deck complete the light-filled vertical volume. Programmatically, the house was flipped: private spaces and bedrooms are on lower floors, and the open plan Living Room, Dining Room, and Kitchen is located on the 3rd floor to take advantage of the high ceiling and beautiful views. A new oversized front window on 3rd floor provides stunning views across New York Harbor to Lower Manhattan.
The renovation also included many sustainable and resilient features, such as the mechanical systems were moved to the roof, radiant floor heating, triple glazed windows, reclaimed timber framing, and lots of daylighting.
All photos: Lesley Unruh http://www.unruhphoto.com/
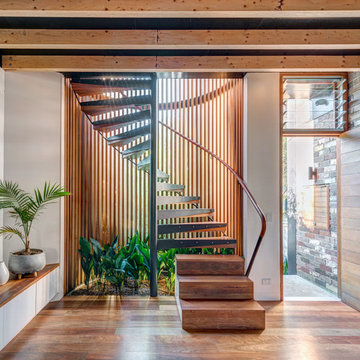
Murray Fredericks
Esempio di una scala a chiocciola industriale di medie dimensioni con pedata in legno, parapetto in legno e nessuna alzata
Esempio di una scala a chiocciola industriale di medie dimensioni con pedata in legno, parapetto in legno e nessuna alzata

Designed and built by Terramor Homes in Raleigh, NC. The initial and sole objective of setting the tone of this home began and was entirely limited to the foyer and stairwell to which it opens- setting the stage for the expectations, mood and style of this home upon first arrival.
Photography: M. Eric Honeycutt
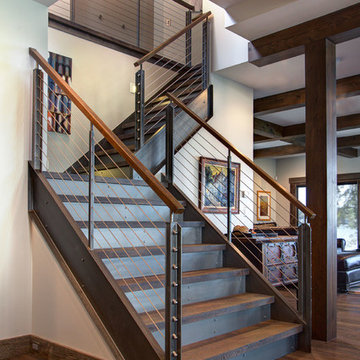
Idee per una grande scala a "L" industriale con pedata in legno e alzata in metallo
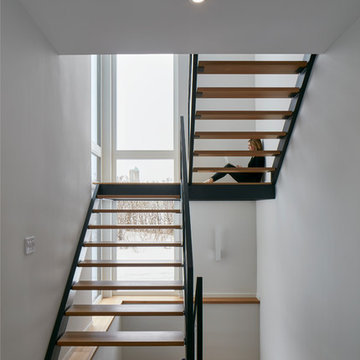
The client’s brief was to create a space reminiscent of their beloved downtown Chicago industrial loft, in a rural farm setting, while incorporating their unique collection of vintage and architectural salvage. The result is a custom designed space that blends life on the farm with an industrial sensibility.
The new house is located on approximately the same footprint as the original farm house on the property. Barely visible from the road due to the protection of conifer trees and a long driveway, the house sits on the edge of a field with views of the neighbouring 60 acre farm and creek that runs along the length of the property.
The main level open living space is conceived as a transparent social hub for viewing the landscape. Large sliding glass doors create strong visual connections with an adjacent barn on one end and a mature black walnut tree on the other.
The house is situated to optimize views, while at the same time protecting occupants from blazing summer sun and stiff winter winds. The wall to wall sliding doors on the south side of the main living space provide expansive views to the creek, and allow for breezes to flow throughout. The wrap around aluminum louvered sun shade tempers the sun.
The subdued exterior material palette is defined by horizontal wood siding, standing seam metal roofing and large format polished concrete blocks.
The interiors were driven by the owners’ desire to have a home that would properly feature their unique vintage collection, and yet have a modern open layout. Polished concrete floors and steel beams on the main level set the industrial tone and are paired with a stainless steel island counter top, backsplash and industrial range hood in the kitchen. An old drinking fountain is built-in to the mudroom millwork, carefully restored bi-parting doors frame the library entrance, and a vibrant antique stained glass panel is set into the foyer wall allowing diffused coloured light to spill into the hallway. Upstairs, refurbished claw foot tubs are situated to view the landscape.
The double height library with mezzanine serves as a prominent feature and quiet retreat for the residents. The white oak millwork exquisitely displays the homeowners’ vast collection of books and manuscripts. The material palette is complemented by steel counter tops, stainless steel ladder hardware and matte black metal mezzanine guards. The stairs carry the same language, with white oak open risers and stainless steel woven wire mesh panels set into a matte black steel frame.
The overall effect is a truly sublime blend of an industrial modern aesthetic punctuated by personal elements of the owners’ storied life.
Photography: James Brittain
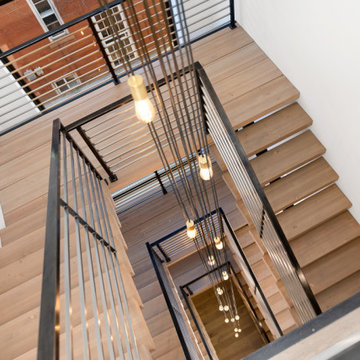
Idee per una grande scala a chiocciola industriale con pedata in legno e parapetto in metallo
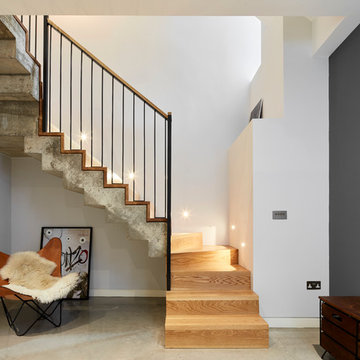
Ispirazione per una scala a "U" industriale di medie dimensioni con pedata in legno e alzata in legno
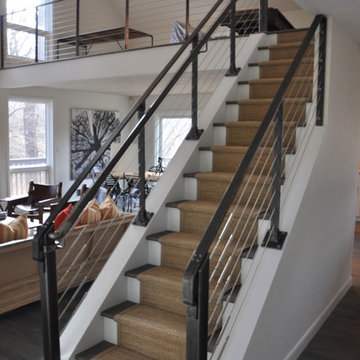
Will Calhoun
Ispirazione per una scala a rampa dritta industriale di medie dimensioni con pedata in legno e alzata in legno verniciato
Ispirazione per una scala a rampa dritta industriale di medie dimensioni con pedata in legno e alzata in legno verniciato
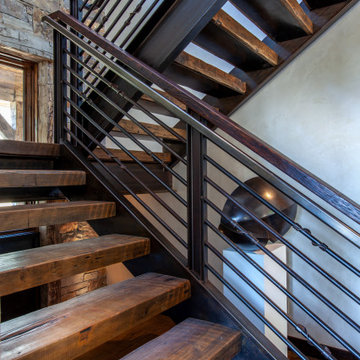
Foto di una grande scala a "U" industriale con pedata in legno, nessuna alzata e parapetto in metallo
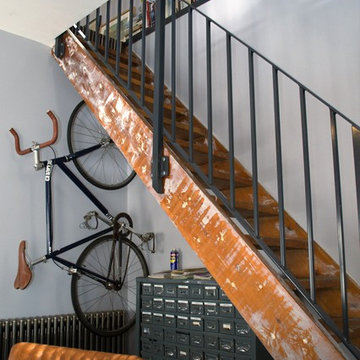
Vama Kitchens
Immagine di una piccola scala a rampa dritta industriale con pedata in legno, nessuna alzata e parapetto in metallo
Immagine di una piccola scala a rampa dritta industriale con pedata in legno, nessuna alzata e parapetto in metallo
1.456 Foto di scale industriali con pedata in legno
4
