13.829 Foto di scale di medie dimensioni
Filtra anche per:
Budget
Ordina per:Popolari oggi
101 - 120 di 13.829 foto
1 di 3
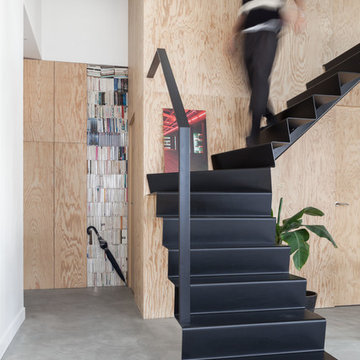
Ludo Martin
Foto di una scala a "L" contemporanea di medie dimensioni con pedata in metallo e alzata in metallo
Foto di una scala a "L" contemporanea di medie dimensioni con pedata in metallo e alzata in metallo
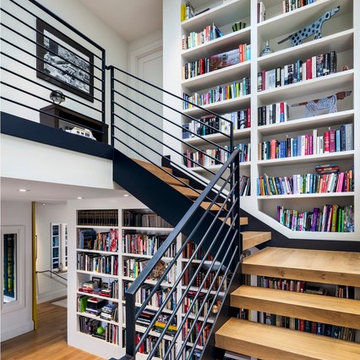
Lucas Fladzinski
Foto di una scala contemporanea di medie dimensioni con pedata in legno e nessuna alzata
Foto di una scala contemporanea di medie dimensioni con pedata in legno e nessuna alzata
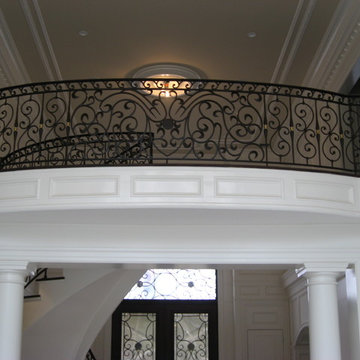
Idee per una scala curva chic di medie dimensioni con pedata in moquette e nessuna alzata
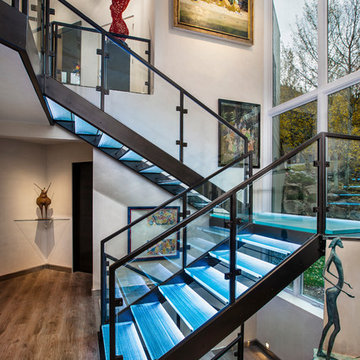
Immagine di una scala a rampa dritta design di medie dimensioni con pedata in vetro, nessuna alzata e parapetto in vetro
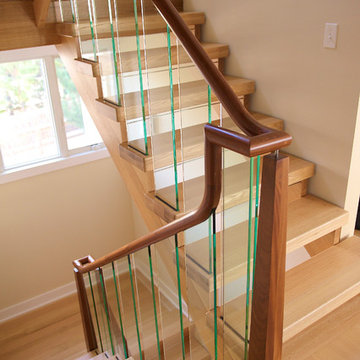
Glass panel contemporary staircase
Esempio di una scala a "U" moderna di medie dimensioni con pedata in legno e nessuna alzata
Esempio di una scala a "U" moderna di medie dimensioni con pedata in legno e nessuna alzata
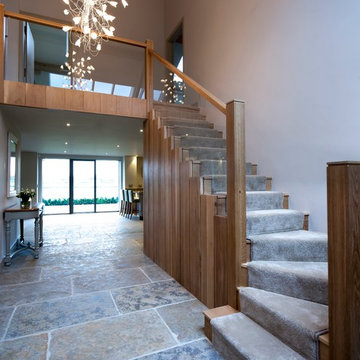
A newly created Entrance Hall in this Award Winning Barn Renovation Interior. Replacing the very dated central staircase which was overpowering to the eye and took up all of this space. This Handmade Oak and Glass Staircase was designed to create more space and allowing more natural light into this Entrance area. Indian Limestone Tiles were laid on the whole of the Barn Ground floor which was all underfloor heated. A calming colour palette was used and a gorgeous carpet for the staircase and whole of the up floor in a gorgeous colour tone. A now wonderful bright, private, light and open space for our lovely clients and their young family to enjoy.
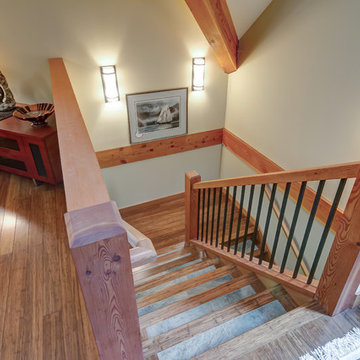
Architect: Greg Robinson Architect AIA LEED AP
Contractor: Cascade Joinery
Photographer: C9 Photography & Design, LLC
Esempio di una scala a "U" stile americano di medie dimensioni con pedata piastrellata, alzata in legno e parapetto in materiali misti
Esempio di una scala a "U" stile americano di medie dimensioni con pedata piastrellata, alzata in legno e parapetto in materiali misti
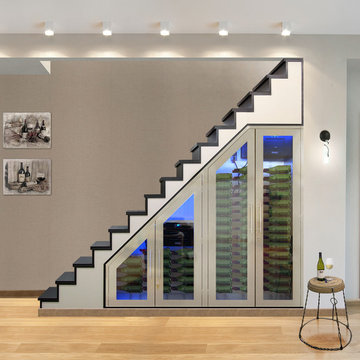
This beautiful, hand-made custom wine cabinet takes advantage of the unused space under the stairs. Insulated glass doors with brushed stainless trim and pole handles offer modern appeal to the room. Metal racking holds bottles securely in place while two Wine Mate Cooling Systems ensure the entire collection is stored at the right temperature and humidity.
By Vinotemp International
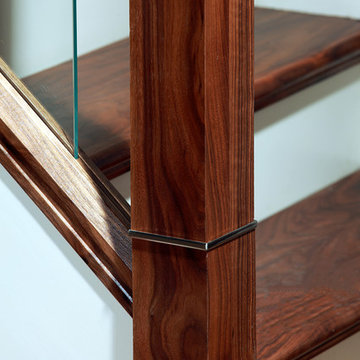
Style: Modern, Glass
Features: metal newel post connector.
After photo
Style: Modern, Glass
Features: adds brightness to the house and gives the sensation of freedom.
The change and the transition from the old and outdated staircase was amazing. The glass panels from our Urbana collection were the right choice to replace the painted spindles.
Stair parts used:
*From the Urbana collection: rake glass panels, base rail and handrails, newel post caps, newel base connector, and a bolt cover.
*From the square collection: Square newel post
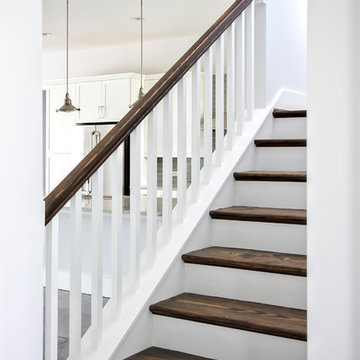
Glenn Layton Homes, LLC, "Building Your Coastal Lifestyle"
Foto di una scala a "L" moderna di medie dimensioni con pedata in legno e alzata in legno verniciato
Foto di una scala a "L" moderna di medie dimensioni con pedata in legno e alzata in legno verniciato
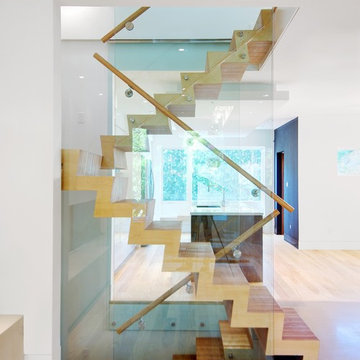
A side view of the stairs, which run from the basement up to the third floor.
Esempio di una scala a "L" minimal di medie dimensioni con pedata in legno, alzata in legno e parapetto in legno
Esempio di una scala a "L" minimal di medie dimensioni con pedata in legno, alzata in legno e parapetto in legno
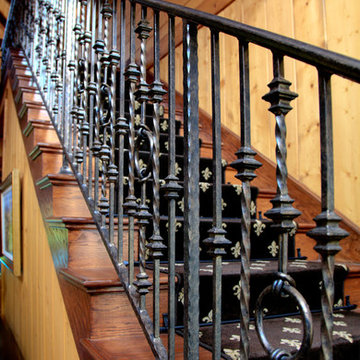
Custom design wrought iron staircase on a horse ranch.
The Multiple Ranch and Mountain Homes are shown in this project catalog: from Camarillo horse ranches to Lake Tahoe ski lodges. Featuring rock walls and fireplaces with decorative wrought iron doors, stained wood trusses and hand scraped beams. Rustic designs give a warm lodge feel to these large ski resort homes and cattle ranches. Pine plank or slate and stone flooring with custom old world wrought iron lighting, leather furniture and handmade, scraped wood dining tables give a warmth to the hard use of these homes, some of which are on working farms and orchards. Antique and new custom upholstery, covered in velvet with deep rich tones and hand knotted rugs in the bedrooms give a softness and warmth so comfortable and livable. In the kitchen, range hoods provide beautiful points of interest, from hammered copper, steel, and wood. Unique stone mosaic, custom painted tile and stone backsplash in the kitchen and baths.
designed by Maraya Interior Design. From their beautiful resort town of Ojai, they serve clients in Montecito, Hope Ranch, Malibu, Westlake and Calabasas, across the tri-county areas of Santa Barbara, Ventura and Los Angeles, south to Hidden Hills- north through Solvang and more.
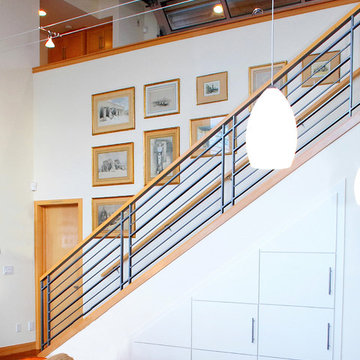
Stair to lower level with storage cabinets below. Photography by Ian Gleadle.
Immagine di una scala a rampa dritta costiera di medie dimensioni con parapetto in materiali misti
Immagine di una scala a rampa dritta costiera di medie dimensioni con parapetto in materiali misti

Atelier MEP
Ispirazione per una scala a "L" minimal di medie dimensioni con pedata in legno e alzata in metallo
Ispirazione per una scala a "L" minimal di medie dimensioni con pedata in legno e alzata in metallo

Modern staircase with black metal railing, large windows and black sconces.
Idee per una scala sospesa minimalista di medie dimensioni con pedata in legno, alzata in legno e parapetto in metallo
Idee per una scala sospesa minimalista di medie dimensioni con pedata in legno, alzata in legno e parapetto in metallo
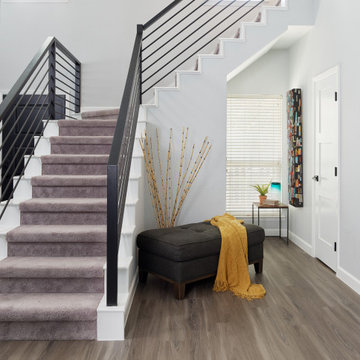
This large full home remodel had every single surface of the home changed from builder grade boring to colorful and modern. The staircase was completely remodeled and changed from traditional bolster style to clean and modern linear. New carpet and luxury vinyl flooring complete the clean look.
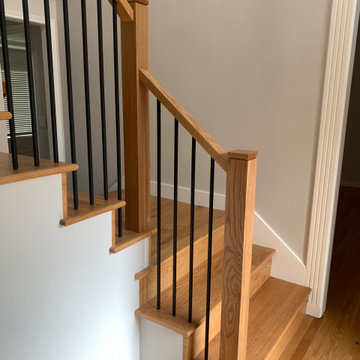
Railing system by Portland Stair. Stair treads by others
Foto di una scala a rampa dritta moderna di medie dimensioni con parapetto in materiali misti
Foto di una scala a rampa dritta moderna di medie dimensioni con parapetto in materiali misti
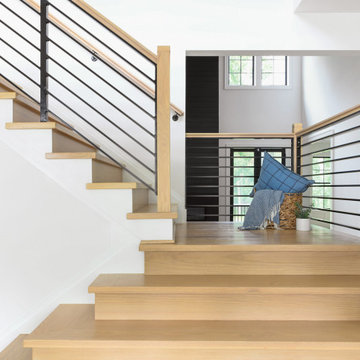
This modern farmhouse showcases our studio’s signature style of uniting California-cool style with Midwestern traditional. Double islands in the kitchen offer loads of counter space and can function as dining and workstations. The black-and-white palette lends a modern vibe to the setup. A sleek bar adjacent to the kitchen flaunts open shelves and wooden cabinetry that allows for stylish entertaining. While warmer hues are used in the living areas and kitchen, the bathrooms are a picture of tranquility with colorful cabinetry and a calming ambiance created with elegant fixtures and decor.
---
Project designed by Pasadena interior design studio Amy Peltier Interior Design & Home. They serve Pasadena, Bradbury, South Pasadena, San Marino, La Canada Flintridge, Altadena, Monrovia, Sierra Madre, Los Angeles, as well as surrounding areas.
---
For more about Amy Peltier Interior Design & Home, click here: https://peltierinteriors.com/
To learn more about this project, click here:
https://peltierinteriors.com/portfolio/modern-elegant-farmhouse-interior-design-vienna/
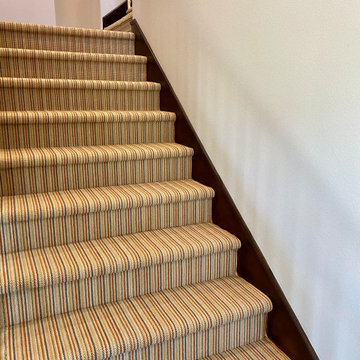
Missoni Arianna New Zealand wool carpet installed for a client in Newport Beach.
Esempio di una scala a rampa dritta tradizionale di medie dimensioni con pedata in moquette, alzata in moquette e parapetto in metallo
Esempio di una scala a rampa dritta tradizionale di medie dimensioni con pedata in moquette, alzata in moquette e parapetto in metallo

Front Entrance staircase with in stair lighting.
Immagine di una scala a "L" industriale di medie dimensioni con pedata in moquette, alzata in moquette e parapetto in materiali misti
Immagine di una scala a "L" industriale di medie dimensioni con pedata in moquette, alzata in moquette e parapetto in materiali misti
13.829 Foto di scale di medie dimensioni
6