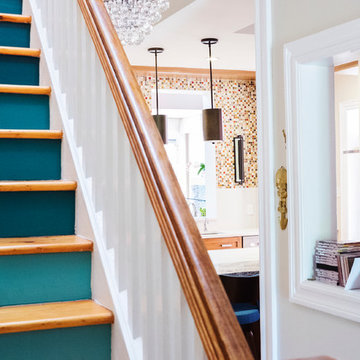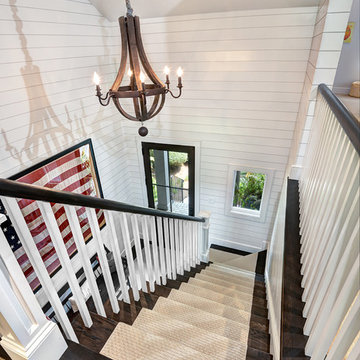13.829 Foto di scale di medie dimensioni
Filtra anche per:
Budget
Ordina per:Popolari oggi
41 - 60 di 13.829 foto
1 di 3
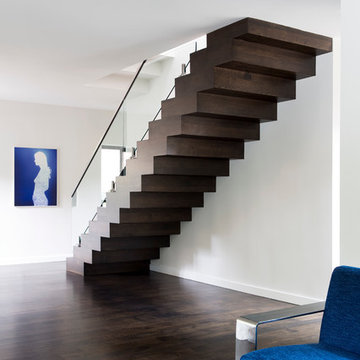
This forever home, perfect for entertaining and designed with a place for everything, is a contemporary residence that exudes warmth, functional style, and lifestyle personalization for a family of five. Our busy lawyer couple, with three close-knit children, had recently purchased a home that was modern on the outside, but dated on the inside. They loved the feel, but knew it needed a major overhaul. Being incredibly busy and having never taken on a renovation of this scale, they knew they needed help to make this space their own. Upon a previous client referral, they called on Pulp to make their dreams a reality. Then ensued a down to the studs renovation, moving walls and some stairs, resulting in dramatic results. Beth and Carolina layered in warmth and style throughout, striking a hard-to-achieve balance of livable and contemporary. The result is a well-lived in and stylish home designed for every member of the family, where memories are made daily.
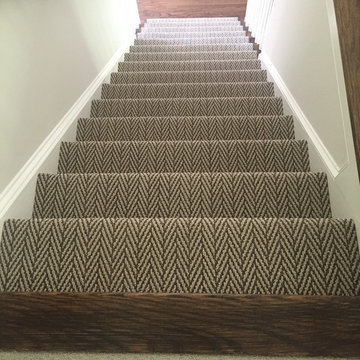
Immagine di una scala a rampa dritta classica di medie dimensioni con alzata in moquette e pedata in legno
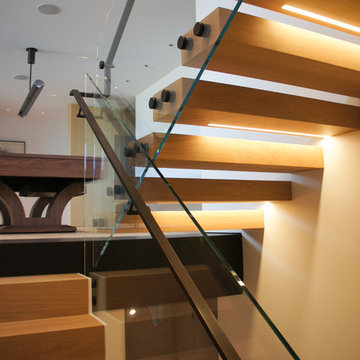
Idee per una scala sospesa contemporanea di medie dimensioni con pedata in legno e alzata in legno

The staircase is the focal point of the home. Chunky floating open treads, blackened steel, and continuous metal rods make for functional and sculptural circulation. Skylights aligned above the staircase illuminate the home and create unique shadow patterns that contribute to the artistic style of the home.
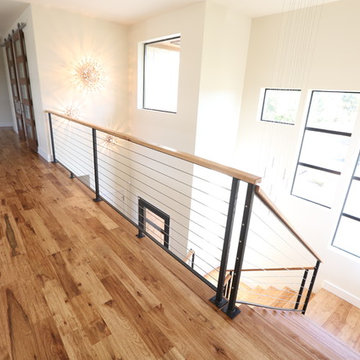
Jordan Kokel
Immagine di una scala a "U" contemporanea di medie dimensioni con pedata in legno, nessuna alzata e parapetto in cavi
Immagine di una scala a "U" contemporanea di medie dimensioni con pedata in legno, nessuna alzata e parapetto in cavi
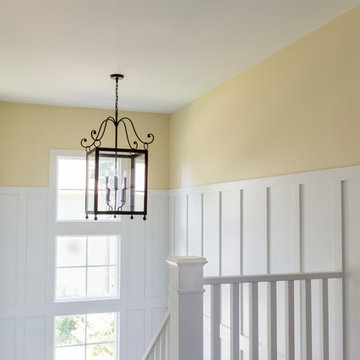
Brad Olechnowicz
Foto di una scala a "L" stile marino di medie dimensioni con pedata in legno, alzata in legno e parapetto in legno
Foto di una scala a "L" stile marino di medie dimensioni con pedata in legno, alzata in legno e parapetto in legno
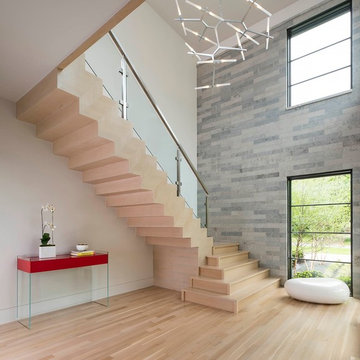
Entry with Custom-Designed Floating Staircase [Photography by Dan Piassick]
Idee per una scala contemporanea di medie dimensioni
Idee per una scala contemporanea di medie dimensioni
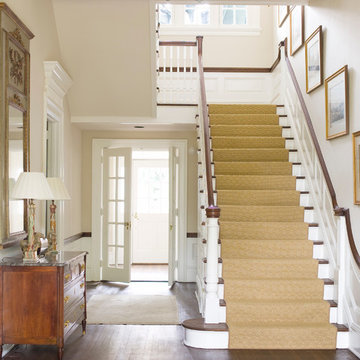
Immagine di una scala a "U" chic di medie dimensioni con pedata in legno e alzata in legno verniciato
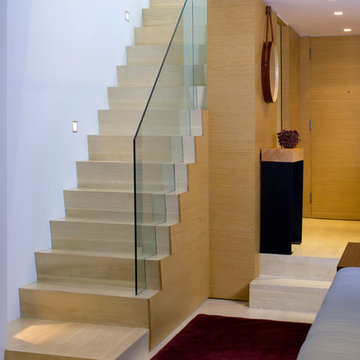
Immagine di una scala a rampa dritta minimal di medie dimensioni con pedata in legno e alzata in legno
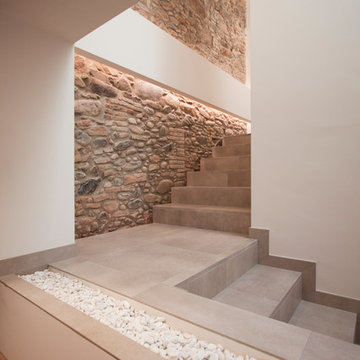
Ispirazione per una scala a "L" minimal di medie dimensioni con pedata piastrellata e alzata piastrellata
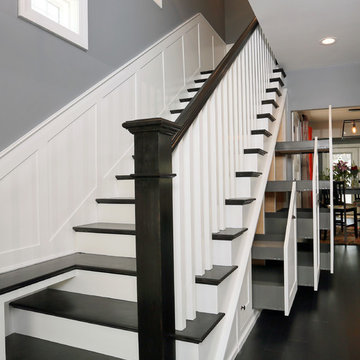
Beautiful new entry and staircase with pull out storage built in to the staircase to maximize storage. Bench has continuity in to the line of the third stair tread. Photography by OnSite Studios.
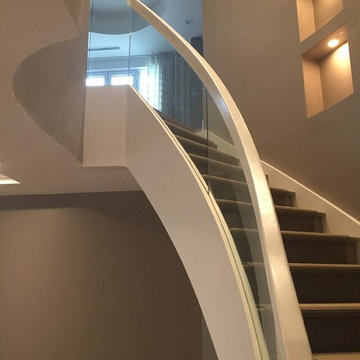
Walnut floating stair with 4" treads and end caps supported by steel structure hidden in wall
Esempio di una scala curva minimalista di medie dimensioni con pedata in moquette e alzata in moquette
Esempio di una scala curva minimalista di medie dimensioni con pedata in moquette e alzata in moquette
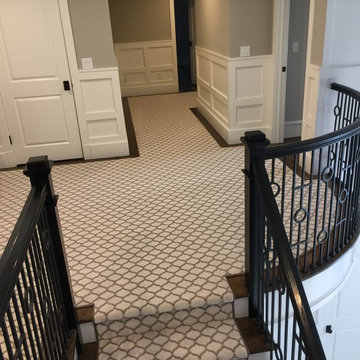
Ivan Bader
Immagine di una scala curva classica di medie dimensioni con pedata in legno e alzata in legno
Immagine di una scala curva classica di medie dimensioni con pedata in legno e alzata in legno
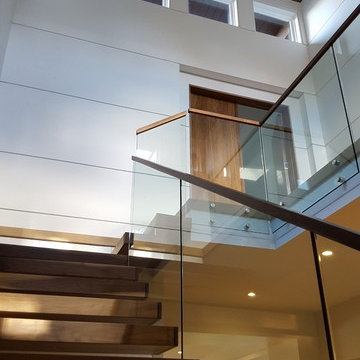
Gerardo Castillo
Foto di una scala sospesa design di medie dimensioni con pedata in legno, nessuna alzata e parapetto in legno
Foto di una scala sospesa design di medie dimensioni con pedata in legno, nessuna alzata e parapetto in legno
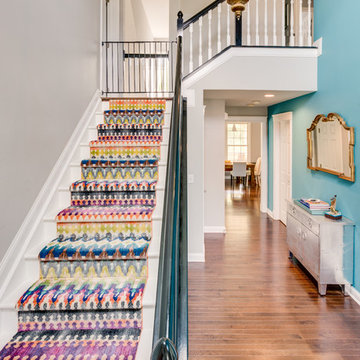
Light gray walls with a slate blue accent wall is punched up with this colorful patterned stair runner. Photo by Cinematic Homes
Esempio di una scala a "L" tradizionale di medie dimensioni con pedata in legno verniciato e alzata in legno verniciato
Esempio di una scala a "L" tradizionale di medie dimensioni con pedata in legno verniciato e alzata in legno verniciato
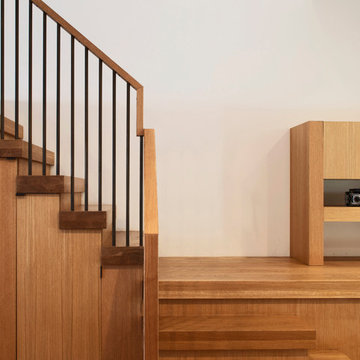
Conversion of a 3-family, wood-frame townhouse to 2-family occupancy. An owner’s duplex was created in the lower portion of the building by combining two existing floorthrough apartments. The center of the project is a double-height stair hall featuring a bridge connecting the two upper-level bedrooms. Natural light is pulled deep into the center of the building down to the 1st floor through the use of an existing vestigial light shaft, which bypasses the 3rd floor rental unit.
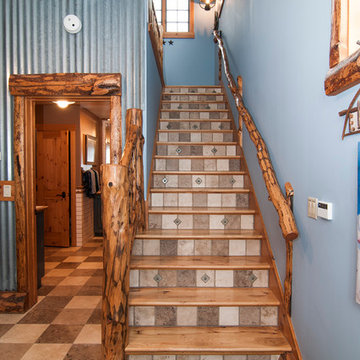
Part of the Horse barn - this entry leads to the 2bed/bath guest quarters.
Foto di una scala a rampa dritta stile rurale di medie dimensioni con pedata in legno e alzata piastrellata
Foto di una scala a rampa dritta stile rurale di medie dimensioni con pedata in legno e alzata piastrellata
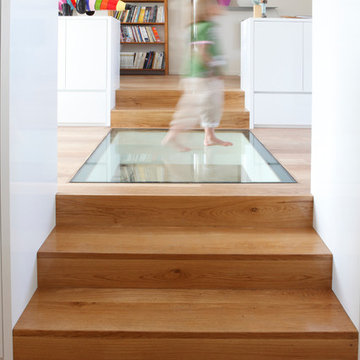
Yves Desbuquois
Foto di una scala a rampa dritta minimal di medie dimensioni con pedata in legno e alzata in legno
Foto di una scala a rampa dritta minimal di medie dimensioni con pedata in legno e alzata in legno
13.829 Foto di scale di medie dimensioni
3
