13.829 Foto di scale di medie dimensioni
Filtra anche per:
Budget
Ordina per:Popolari oggi
161 - 180 di 13.829 foto
1 di 3

Lower Level build-out includes new 3-level architectural stair with screenwalls that borrow light through the vertical and adjacent spaces - Scandinavian Modern Interior - Indianapolis, IN - Trader's Point - Architect: HAUS | Architecture For Modern Lifestyles - Construction Manager: WERK | Building Modern - Christopher Short + Paul Reynolds - Photo: HAUS | Architecture
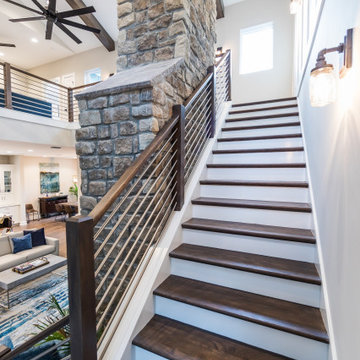
DreamDesign®25, Springmoor House, is a modern rustic farmhouse and courtyard-style home. A semi-detached guest suite (which can also be used as a studio, office, pool house or other function) with separate entrance is the front of the house adjacent to a gated entry. In the courtyard, a pool and spa create a private retreat. The main house is approximately 2500 SF and includes four bedrooms and 2 1/2 baths. The design centerpiece is the two-story great room with asymmetrical stone fireplace and wrap-around staircase and balcony. A modern open-concept kitchen with large island and Thermador appliances is open to both great and dining rooms. The first-floor master suite is serene and modern with vaulted ceilings, floating vanity and open shower.
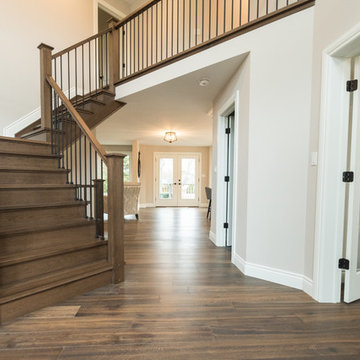
Immagine di una scala a "L" chic di medie dimensioni con pedata in legno, alzata in legno e parapetto in legno
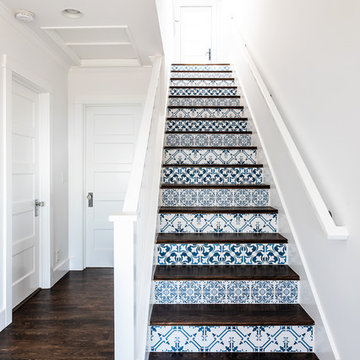
We made some small structural changes and then used coastal inspired decor to best complement the beautiful sea views this Laguna Beach home has to offer.
Project designed by Courtney Thomas Design in La Cañada. Serving Pasadena, Glendale, Monrovia, San Marino, Sierra Madre, South Pasadena, and Altadena.
For more about Courtney Thomas Design, click here: https://www.courtneythomasdesign.com/
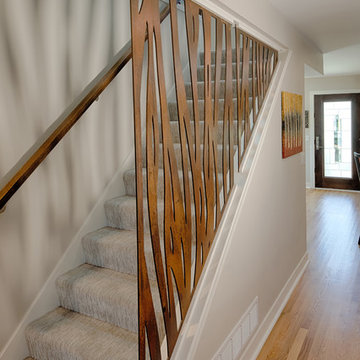
Custom, removable iron stair rail art/feature.
Idee per una scala moderna di medie dimensioni
Idee per una scala moderna di medie dimensioni
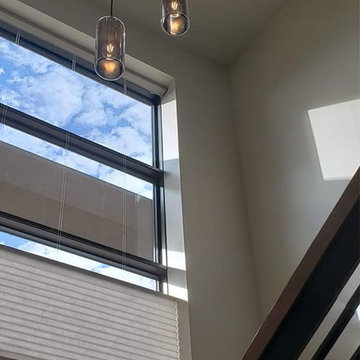
Lisza Coffey Photography
Esempio di una scala a "L" moderna di medie dimensioni con pedata in moquette, alzata in legno e parapetto in legno
Esempio di una scala a "L" moderna di medie dimensioni con pedata in moquette, alzata in legno e parapetto in legno
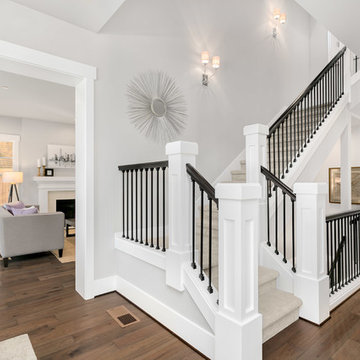
Foto di una scala a "L" stile americano di medie dimensioni con pedata in moquette, alzata in moquette e parapetto in materiali misti
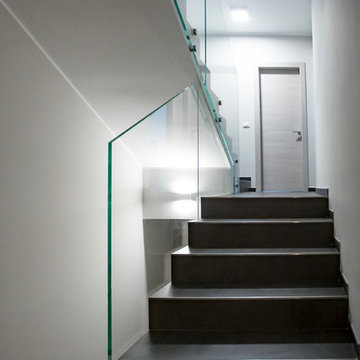
Fotografie: Alex Farinelli
Foto di una scala a rampa dritta minimal di medie dimensioni con pedata piastrellata, alzata piastrellata e parapetto in vetro
Foto di una scala a rampa dritta minimal di medie dimensioni con pedata piastrellata, alzata piastrellata e parapetto in vetro
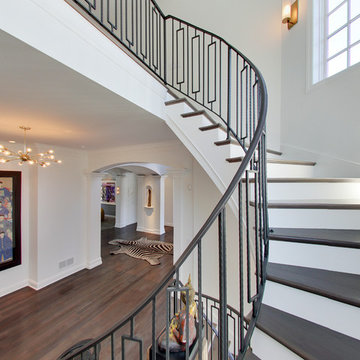
Spacecrafting
Idee per una scala curva contemporanea di medie dimensioni con pedata in legno e alzata in legno verniciato
Idee per una scala curva contemporanea di medie dimensioni con pedata in legno e alzata in legno verniciato
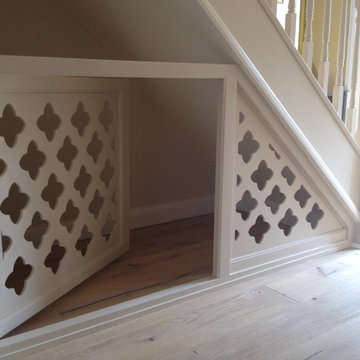
Once working drawings were finalised we collaborated with our carpenter to ensure that our client's brief was met. She has two small dogs and needed an enclosed space that would not make her dogs feel claustrophobic. In line with this, a selection of designs were suggested, factoring in the rigidity and flexibility of the materials being used and the space available.
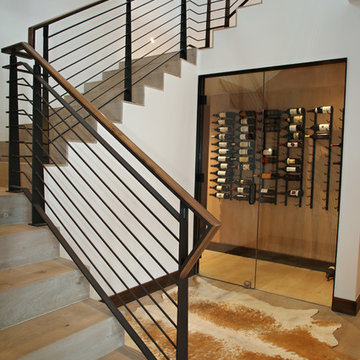
Wide-Plank European White Oak with Warm Gray Custom Onsite Finish.
Esempio di una scala a "L" moderna di medie dimensioni con pedata in legno e alzata in legno
Esempio di una scala a "L" moderna di medie dimensioni con pedata in legno e alzata in legno
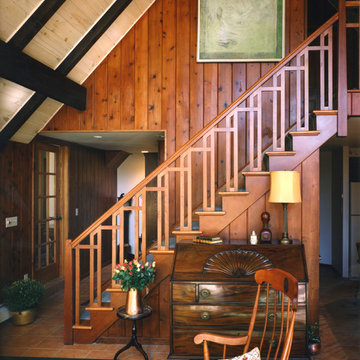
The renovated staircase with beautiful new Arts & Crafts style balusters. Photo Credit: David A. Beckwith
Esempio di una scala a rampa dritta stile americano di medie dimensioni con pedata in legno e alzata in legno
Esempio di una scala a rampa dritta stile americano di medie dimensioni con pedata in legno e alzata in legno
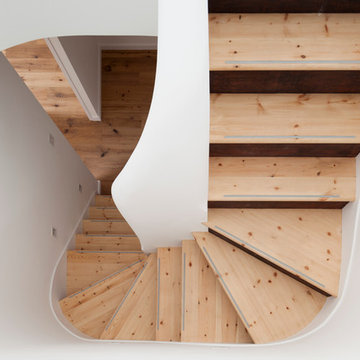
Matt Clayton
Idee per una scala a "U" contemporanea di medie dimensioni con pedata in legno e alzata in legno
Idee per una scala a "U" contemporanea di medie dimensioni con pedata in legno e alzata in legno
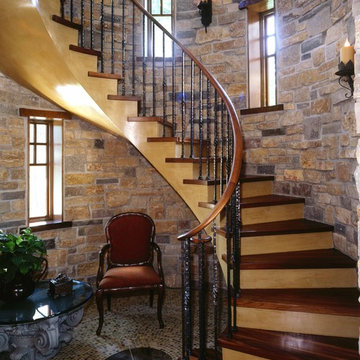
Foto di una scala curva tradizionale di medie dimensioni con pedata in legno, alzata in legno e parapetto in legno
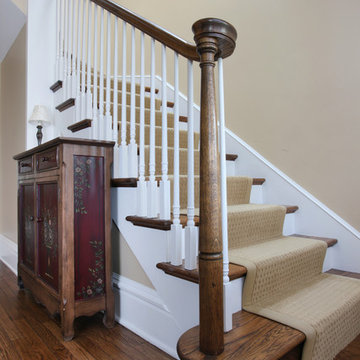
This staircase is located in a home that underwent a major renovation and expansion by Normandy Remodeling. Award Winning Normandy Designer Vince Weber created this beautiful space.

Esempio di una scala a rampa dritta moderna di medie dimensioni con parapetto in legno e pareti in legno
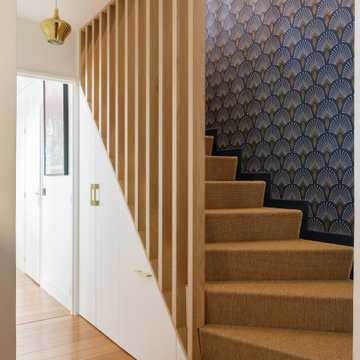
L'escalier d'origine présentait de nombreuses contraintes , fonctionnelles et esthétiques. Impossible de le remplacer, sécurité problématique et esthétique contestable. Les solutions proposées ont été de le recouvrir avec un revêtement souple adapté, de fermer l'espace par un ensemble de tasseaux bois sur mesure qui se prolongent à l'étage en remplacement de l'ancien garde-corps et de créer des rangements en fermant l'espace ouvert sous l'escalier.
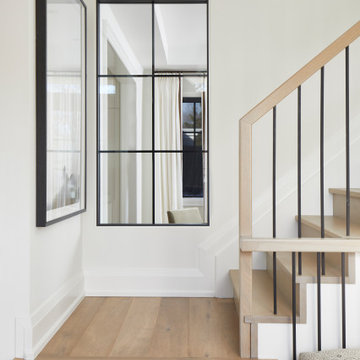
Idee per una scala a "L" chic di medie dimensioni con pedata in legno, alzata in legno e parapetto in legno
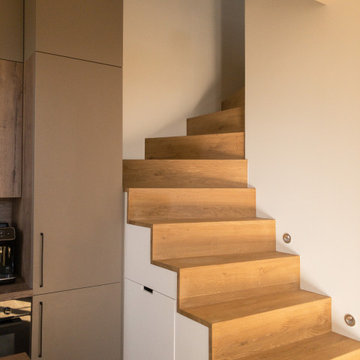
Ispirazione per una scala a "U" design di medie dimensioni con pedata in legno e alzata in legno
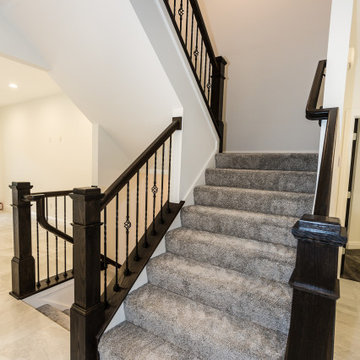
The dark wood newel and handrails complement the iron spindles on this transitional design staircase.
Idee per una scala a "U" chic di medie dimensioni con pedata in moquette, alzata in moquette e parapetto in materiali misti
Idee per una scala a "U" chic di medie dimensioni con pedata in moquette, alzata in moquette e parapetto in materiali misti
13.829 Foto di scale di medie dimensioni
9