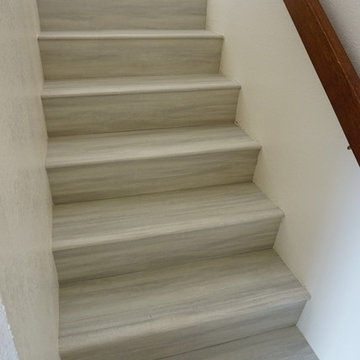13.824 Foto di scale di medie dimensioni
Filtra anche per:
Budget
Ordina per:Popolari oggi
61 - 80 di 13.824 foto
1 di 3
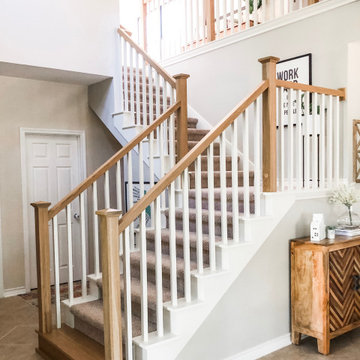
Stair Railing Modernization
Ispirazione per una scala a "L" country di medie dimensioni con parapetto in legno, pedata in legno e alzata in legno
Ispirazione per una scala a "L" country di medie dimensioni con parapetto in legno, pedata in legno e alzata in legno

Esempio di una scala sospesa minimalista di medie dimensioni con pedata in cemento e alzata in cemento
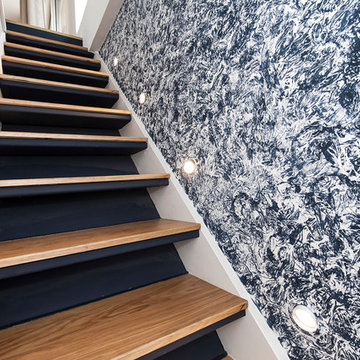
Suite à une nouvelle acquisition cette ancien duplex a été transformé en triplex. Un étage pièce de vie, un étage pour les enfants pré ado et un étage pour les parents. Nous avons travaillé les volumes, la clarté, un look à la fois chaleureux et épuré

The rear pool deck has its own staircase, which leads down to their private beachfront. The base landing of the stair connects to an outdoor shower for rinsing off after a day in the sand.
Photographer: Daniel Contelmo Jr.
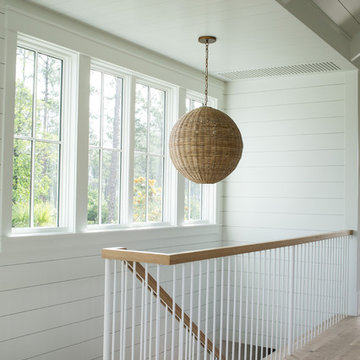
Immagine di una scala sospesa country di medie dimensioni con pedata in legno e parapetto in materiali misti
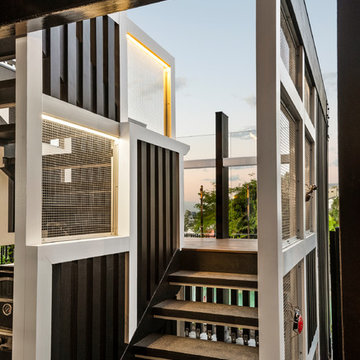
External & Landscape Works To 1930s Art Deco Queenslander
Esempio di una scala a "U" tradizionale di medie dimensioni con pedata in legno, nessuna alzata e parapetto in materiali misti
Esempio di una scala a "U" tradizionale di medie dimensioni con pedata in legno, nessuna alzata e parapetto in materiali misti
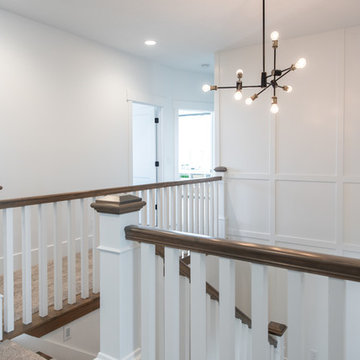
Jared Medley
Ispirazione per una scala a "U" tradizionale di medie dimensioni con pedata in legno, alzata in legno e parapetto in legno
Ispirazione per una scala a "U" tradizionale di medie dimensioni con pedata in legno, alzata in legno e parapetto in legno
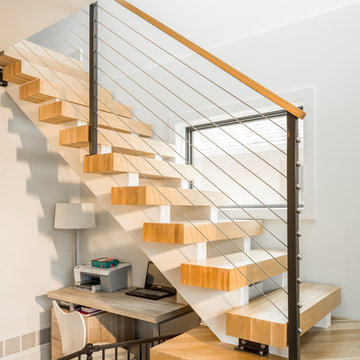
White oak floaing staircase with stainless steel cable railing. Small office nook. Photo by Jess Blackwell
Esempio di una scala a rampa dritta minimalista di medie dimensioni con pedata in legno, nessuna alzata e parapetto in cavi
Esempio di una scala a rampa dritta minimalista di medie dimensioni con pedata in legno, nessuna alzata e parapetto in cavi

Esempio di una scala curva minimalista di medie dimensioni con pedata in legno, alzata in legno e parapetto in legno
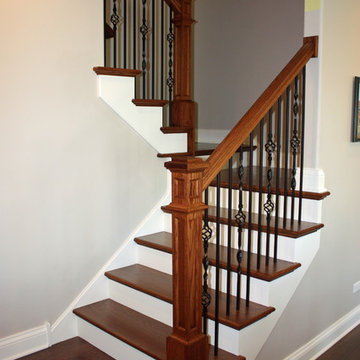
The main stair from the first to second floors
Immagine di una scala a "U" stile americano di medie dimensioni con pedata in legno, alzata in legno verniciato e parapetto in metallo
Immagine di una scala a "U" stile americano di medie dimensioni con pedata in legno, alzata in legno verniciato e parapetto in metallo
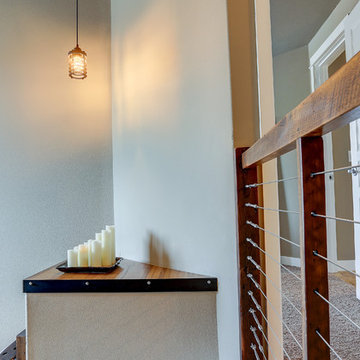
This modern house was update with a contemporary rustic and industrial design. One of the features that was upgraded was that the traditional railing was replaced by a barn wood framed steel cable railing. A feature was created on the staircase landing with barn wood and steel flat bar.
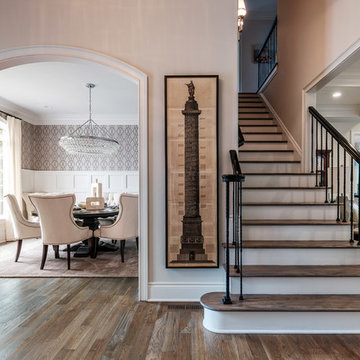
Foto di una scala a rampa dritta classica di medie dimensioni con pedata in legno, alzata in legno verniciato e parapetto in metallo
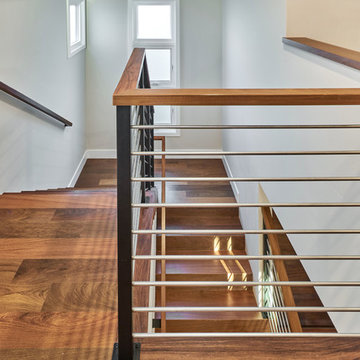
Immagine di una scala a "U" classica di medie dimensioni con pedata in legno, alzata in legno e parapetto in materiali misti
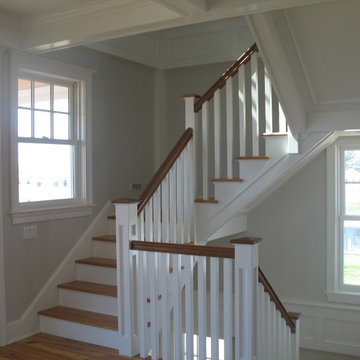
Esempio di una scala a chiocciola stile marinaro di medie dimensioni con pedata in legno, alzata in legno verniciato e parapetto in legno
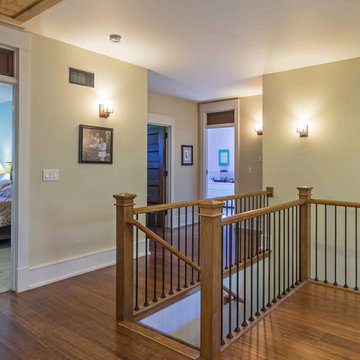
New Craftsman style home, approx 3200sf on 60' wide lot. Views from the street, highlighting front porch, large overhangs, Craftsman detailing. Photos by Robert McKendrick Photography.

Immagine di una scala curva tradizionale di medie dimensioni con pedata in legno, alzata in legno verniciato e parapetto in legno
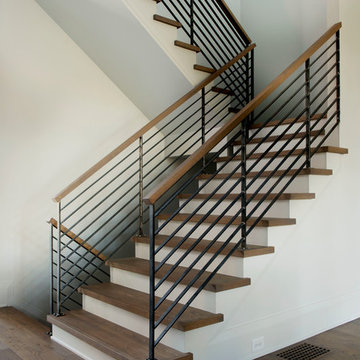
Foto di una scala a "U" moderna di medie dimensioni con pedata in legno, alzata in legno verniciato e parapetto in legno

Immagine di una scala a "L" rustica di medie dimensioni con pedata in legno, alzata in legno e parapetto in cavi

To create a more open plan, our solution was to replace the current enclosed stair with an open, glass stair and to create a proper dining space where the third bedroom used to be. This allows the light from the large living room windows to cascade down the length of the apartment brightening the front entry. The Venetian plaster wall anchors the new stair case and LED lights illuminate each glass tread.
Photography: Anice Hoachlander, Hopachlander Davis Photography
13.824 Foto di scale di medie dimensioni
4
