16.687 Foto di scale di medie dimensioni con alzata in legno
Filtra anche per:
Budget
Ordina per:Popolari oggi
81 - 100 di 16.687 foto
1 di 3

Here we have a contemporary home in Monterey Heights that is perfect for entertaining on the main and lower level. The vaulted ceilings on the main floor offer space and that open feeling floor plan. Skylights and large windows are offered for natural light throughout the house. The cedar insets on the exterior and the concrete walls are touches we hope you don't miss. As always we put care into our Signature Stair System; floating wood treads with a wrought iron railing detail.
Photography: Nazim Nice

Esempio di una scala sospesa design di medie dimensioni con pedata in legno, alzata in legno e parapetto in legno

Esempio di una scala curva minimalista di medie dimensioni con pedata in legno, alzata in legno e parapetto in legno
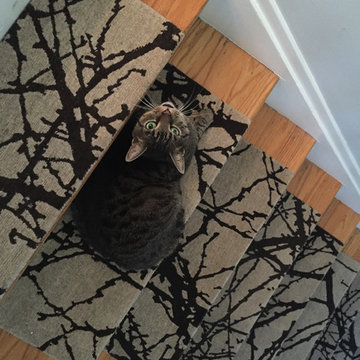
This design was inspired by the dark branches of Barberry bushes in winter seen against the white snow.
They are hand knotted in Nepal at 100 knots in pure un-dyed black sheep, (which is truly a dark expresso brown) and light Himalayan natural sheep tone (very light grey beige). The design includes six different pieces which can be arranged to form a complete picture or randomly placed for an all-over effect.
These can be custom ordered in "true" black and white, rather than in our natural un-dyed tones. Adhesive mesh is supplied with each order.
12 steps for 1,125.
single stesp for $98
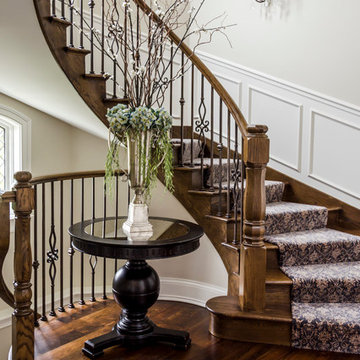
Idee per una scala curva chic di medie dimensioni con pedata in legno e alzata in legno

FEATURE HELICAL STAIRCASE & HALLWAY in bespoke metal spindles, hand-stained bespoke handrail, light oak wood minimal cladding to stairs.
style: Quiet Luxury & Warm Minimalism style interiors
project: GROUNDING GATED FAMILY MEWS
HOME IN WARM MINIMALISM
Curated and Crafted by misch_MISCH studio
For full details see or contact us:
www.mischmisch.com
studio@mischmisch.com

Immagine di una scala a "L" classica di medie dimensioni con pedata in legno, alzata in legno, parapetto in legno e boiserie
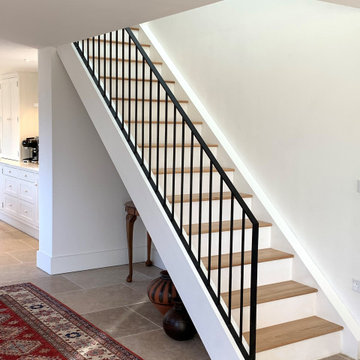
Immagine di una scala a rampa dritta minimalista di medie dimensioni con pedata in legno, alzata in legno e parapetto in metallo
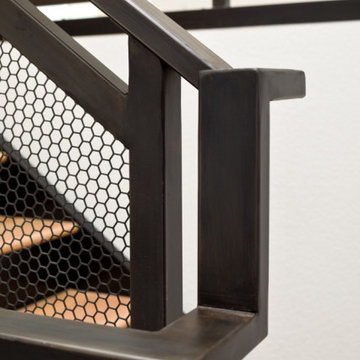
Unique custom metal design elements can be found throughout the new spaces (shower, mudroom bench and shelving, and staircase railings and guardrails), and give this home the contemporary feel that the homeowners desired.
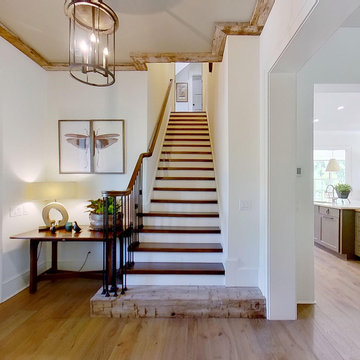
Foyer features a stunning antique wood beam as the bottom stair tread, milled from a cotton mill in South Carolina. Stair treads are made with extra thick wood. Exposed wood moldings outline the ceiling and complete the feel of calmness when entering the foyer.
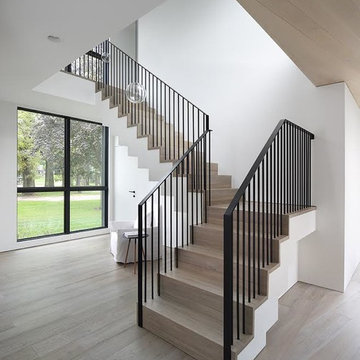
Immagine di una scala a "L" minimalista di medie dimensioni con pedata in legno, alzata in legno e parapetto in metallo

Idee per una scala a "L" minimalista di medie dimensioni con pedata in legno, alzata in legno e parapetto in metallo

Winner of the 2018 Tour of Homes Best Remodel, this whole house re-design of a 1963 Bennet & Johnson mid-century raised ranch home is a beautiful example of the magic we can weave through the application of more sustainable modern design principles to existing spaces.
We worked closely with our client on extensive updates to create a modernized MCM gem.
Extensive alterations include:
- a completely redesigned floor plan to promote a more intuitive flow throughout
- vaulted the ceilings over the great room to create an amazing entrance and feeling of inspired openness
- redesigned entry and driveway to be more inviting and welcoming as well as to experientially set the mid-century modern stage
- the removal of a visually disruptive load bearing central wall and chimney system that formerly partitioned the homes’ entry, dining, kitchen and living rooms from each other
- added clerestory windows above the new kitchen to accentuate the new vaulted ceiling line and create a greater visual continuation of indoor to outdoor space
- drastically increased the access to natural light by increasing window sizes and opening up the floor plan
- placed natural wood elements throughout to provide a calming palette and cohesive Pacific Northwest feel
- incorporated Universal Design principles to make the home Aging In Place ready with wide hallways and accessible spaces, including single-floor living if needed
- moved and completely redesigned the stairway to work for the home’s occupants and be a part of the cohesive design aesthetic
- mixed custom tile layouts with more traditional tiling to create fun and playful visual experiences
- custom designed and sourced MCM specific elements such as the entry screen, cabinetry and lighting
- development of the downstairs for potential future use by an assisted living caretaker
- energy efficiency upgrades seamlessly woven in with much improved insulation, ductless mini splits and solar gain
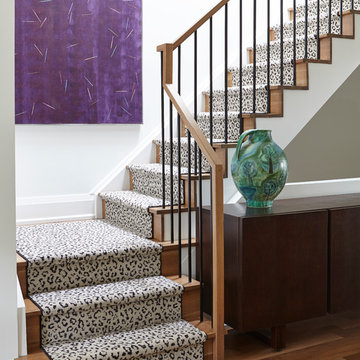
Valerie Wilcox
Esempio di una scala a "L" boho chic di medie dimensioni con pedata in legno, alzata in legno e parapetto in metallo
Esempio di una scala a "L" boho chic di medie dimensioni con pedata in legno, alzata in legno e parapetto in metallo
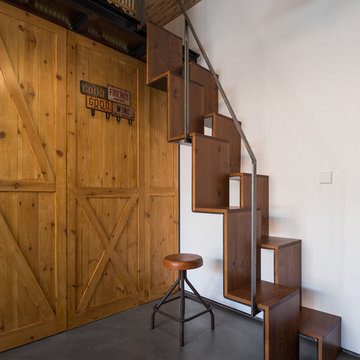
Fotografías: Javier Orive
Esempio di una scala a rampa dritta industriale di medie dimensioni con pedata in legno, alzata in legno e parapetto in metallo
Esempio di una scala a rampa dritta industriale di medie dimensioni con pedata in legno, alzata in legno e parapetto in metallo

The new wide plank oak flooring continues throughout the entire first and second floors with a lovely open staircase lit by a chandelier, skylights and flush in-wall step lighting.
Kate Benjamin Photography
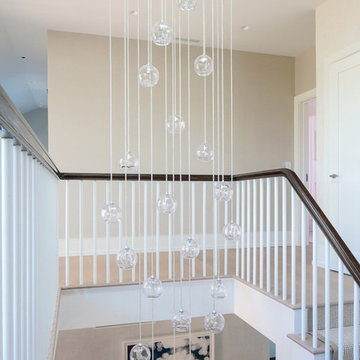
The sprawling 10,000 Square foot home is the perfect summer getaway for this beautiful young family of four. The well-established couple hired us to transform a traditional Hamptons home into a contemporary weekend delight.
Upon entering the house, you are immediately welcomed by an impressive fixture that falls from the second floor to the first - the first of the many artisanal lighting pieces installed throughout the home. The client’s lifestyle and entertaining goals were easily met with an abundance of outdoor seating, decks, balconies, and a special infinity pool and garden areas.
Project designed by interior design firm, Betty Wasserman Art & Interiors. From their Chelsea base, they serve clients in Manhattan and throughout New York City, as well as across the tri-state area and in The Hamptons.
For more about Betty Wasserman, click here: https://www.bettywasserman.com/
To learn more about this project, click here: https://www.bettywasserman.com/spaces/daniels-lane-getaway/
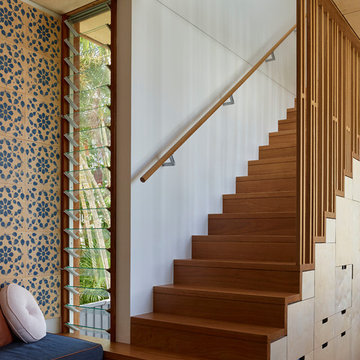
Scott Burrows
Idee per una scala contemporanea di medie dimensioni con pedata in legno, alzata in legno e parapetto in legno
Idee per una scala contemporanea di medie dimensioni con pedata in legno, alzata in legno e parapetto in legno
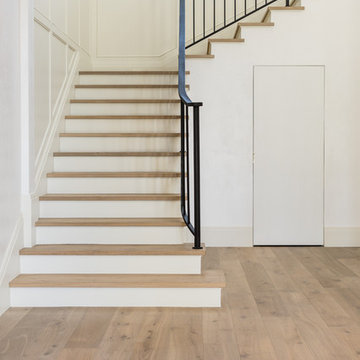
Esempio di una scala curva minimal di medie dimensioni con pedata in metallo e alzata in legno
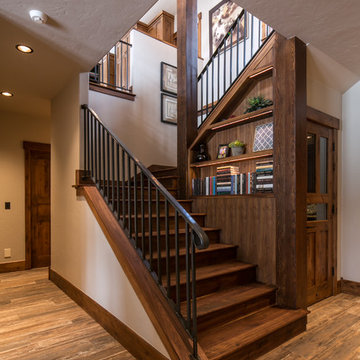
Immagine di una scala a "U" stile rurale di medie dimensioni con pedata in legno e alzata in legno
16.687 Foto di scale di medie dimensioni con alzata in legno
5