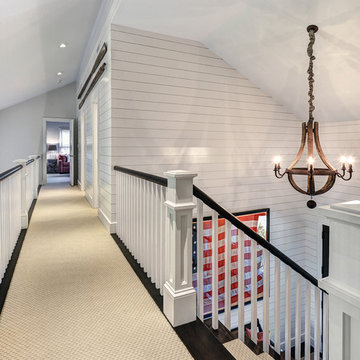16.687 Foto di scale di medie dimensioni con alzata in legno
Filtra anche per:
Budget
Ordina per:Popolari oggi
21 - 40 di 16.687 foto
1 di 3
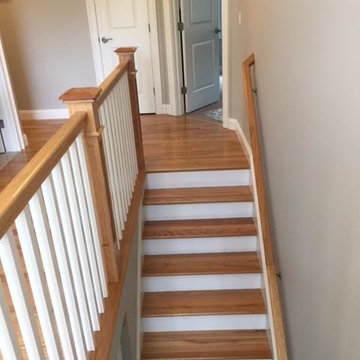
Immagine di una scala a rampa dritta classica di medie dimensioni con pedata in legno, alzata in legno e parapetto in legno
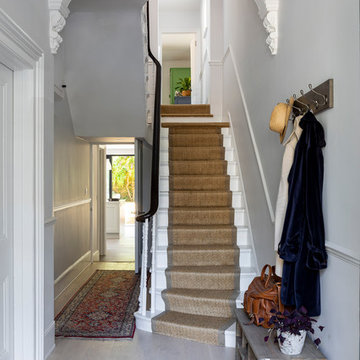
Chris Snook
Idee per una scala a "U" tradizionale di medie dimensioni con pedata in legno, alzata in legno e parapetto in legno
Idee per una scala a "U" tradizionale di medie dimensioni con pedata in legno, alzata in legno e parapetto in legno
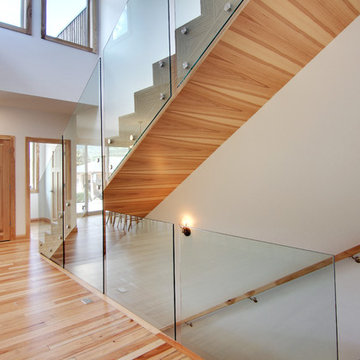
Location: Canmore, AB, Canada
Formal duplex in the heart of downtown Canmore, Alberta. Georgian proportions and Modernist style with an amazing rooftop garden and winter house. Walled front yard and detached garage.
russell and russell design studios
Charlton Media Company
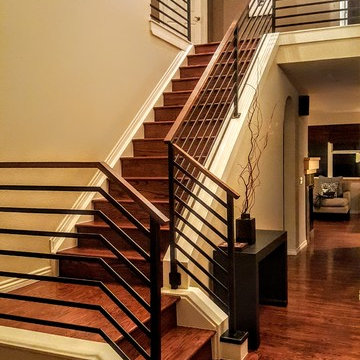
This client sent us a photo of a railing they liked that they had found on pinterest. Their railing before this beautiful metal one was wood, bulky, and white. They didn't feel that it represented them and their style in any way. We had to come with some solutions to make this railing what is, such as the custom made base plates at the base of the railing. The clients are thrilled to have a railing that makes their home feel like "their home." This was a great project and really enjoyed working with they clients. This is a flat bar railing, with floating bends, custom base plates, and an oak wood cap.
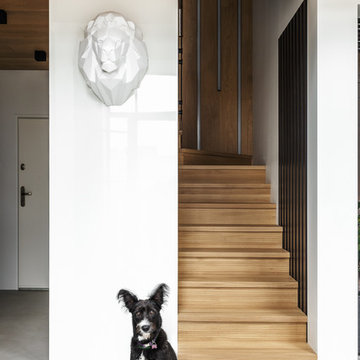
Сергей Красюк
Immagine di una scala a "U" minimal di medie dimensioni con pedata in legno e alzata in legno
Immagine di una scala a "U" minimal di medie dimensioni con pedata in legno e alzata in legno
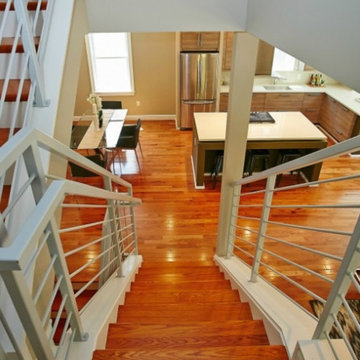
Esempio di una scala a "U" tradizionale di medie dimensioni con pedata in legno, alzata in legno e parapetto in metallo
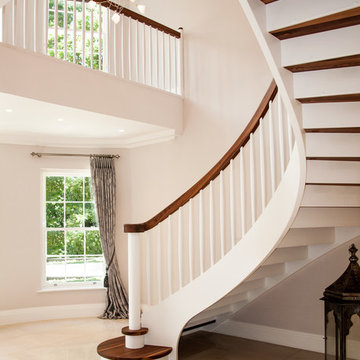
This elegant bespoke staircase in Cameron House is a fine example of the creativity of the Kevala Stairs team. It enhances the glamorous interior of this imposing new development in Ascot.
The original walnut staircase, a standard L-shape, with square newel posts and spindles, did not reflect the airiness of the spacious entrance hall.
Given a free hand by the client, the design team created a flowing staircase, complementing solid walnut with elements of white, to create a light and graceful structure which enhances rather than dominates the space.
The staircase’s entry grand double bull nose is elegantly flared, and spans an impressive 1.9 meters. A true helical arch with a multi-radius inner curve was incorporated to give the staircase a gracious fluidity. The solid walnut winding treads were combined with white risers, and white baserail and strings. Structural integrity and support are provided by 50 mm mortised strings.
Kevala’s designers are concerned to ensure that every element, down to the last detail, provides a harmonious whole. Here this is visible in the horizontal scroll in walnut looping around the entry newel post, and the petite domed walnut caps on the white newel posts which provide a perfect finish.
Approximately eight meters of matching curved galleries were installed. Full templates were supplied to the developer to enable the formation of precise curved structural openings on the first floor. This ensured that when the curved gallery was delivered, it could be installed and fitted with absolute accuracy.
A secondary staircase leading from first floor to the attic area was also fitted, and design elements used for the main helical staircase were repeated, creating integral unity.
Photo Credit: Kevala Stairs
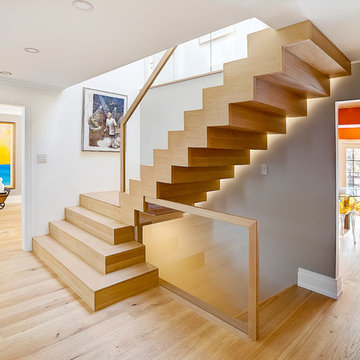
DQC Photography
Amber Stairs
Little Redstone Contracting
Esempio di una scala a "L" design di medie dimensioni con pedata in legno e alzata in legno
Esempio di una scala a "L" design di medie dimensioni con pedata in legno e alzata in legno
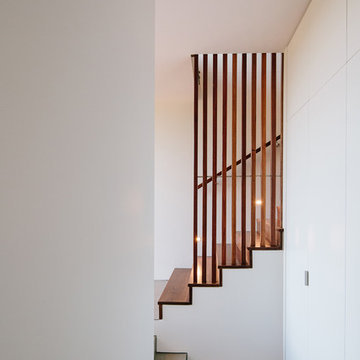
Ann-Louise Buck
Idee per una scala a rampa dritta moderna di medie dimensioni con pedata in legno, alzata in legno e parapetto in legno
Idee per una scala a rampa dritta moderna di medie dimensioni con pedata in legno, alzata in legno e parapetto in legno
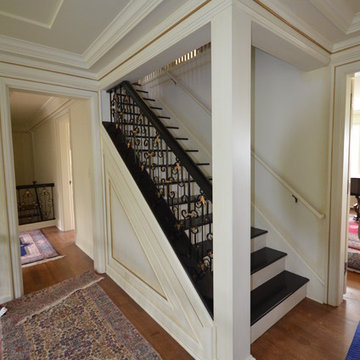
Foto di una scala a rampa dritta chic di medie dimensioni con pedata in legno e alzata in legno
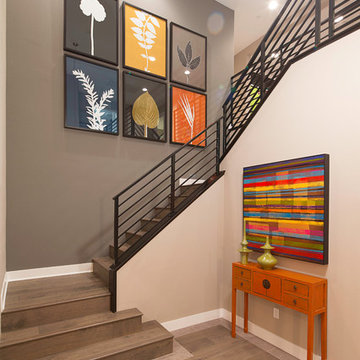
Plan 4 Stairs
Idee per una scala a "L" contemporanea di medie dimensioni con pedata in legno, alzata in legno, parapetto in metallo e decorazioni per pareti
Idee per una scala a "L" contemporanea di medie dimensioni con pedata in legno, alzata in legno, parapetto in metallo e decorazioni per pareti
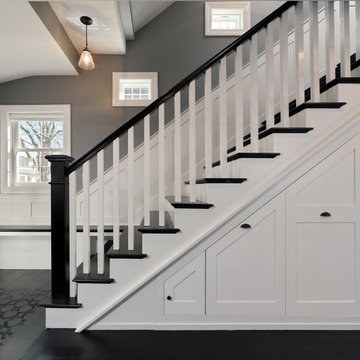
Beautiful new entry and staircase with pull out storage built in to the staircase to maximize storage. Bench has continuity in to the line of the third stair tread. Photography by OnSite Studios.
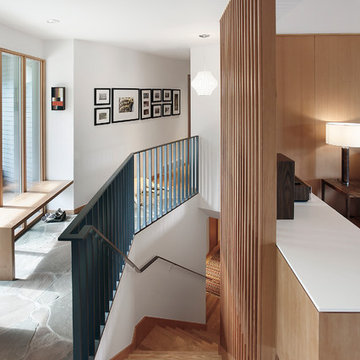
Mark Woods
Immagine di una scala a rampa dritta moderna di medie dimensioni con pedata in legno e alzata in legno
Immagine di una scala a rampa dritta moderna di medie dimensioni con pedata in legno e alzata in legno
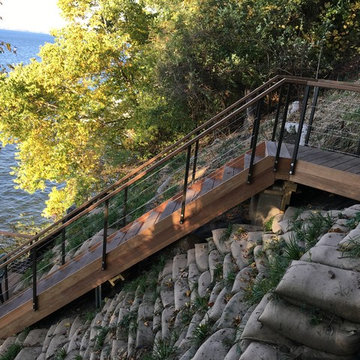
Quigley Decks & Fence
Idee per una scala a "L" minimal di medie dimensioni con pedata in legno e alzata in legno
Idee per una scala a "L" minimal di medie dimensioni con pedata in legno e alzata in legno
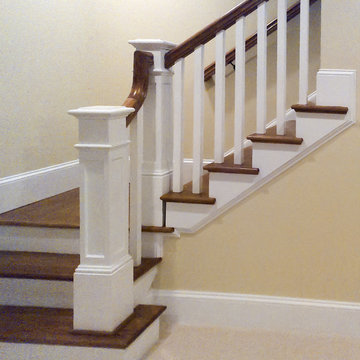
This multistory stair definitely embraces nature and simplicity; we had the opportunity to design, build and install these rectangular wood treads, newels, balusters and handrails system, to help create beautiful horizontal lines for a more natural open flow throughout the home.CSC 1976-2020 © Century Stair Company ® All rights reserved.
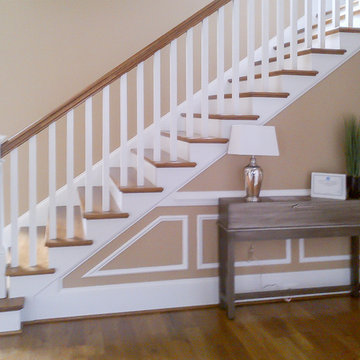
This multistory stair definitely embraces nature and simplicity; we had the opportunity to design, build and install these rectangular wood treads, newels, balusters and handrails system, to help create beautiful horizontal lines for a more natural open flow throughout the home.CSC 1976-2020 © Century Stair Company ® All rights reserved.
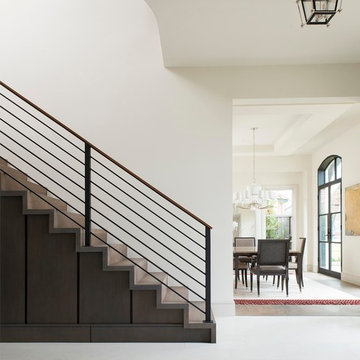
A transitional foyer in a home in University Park, Dallas, Texas.
Dan Piassick
Foto di una scala a "L" classica di medie dimensioni con pedata in legno e alzata in legno
Foto di una scala a "L" classica di medie dimensioni con pedata in legno e alzata in legno
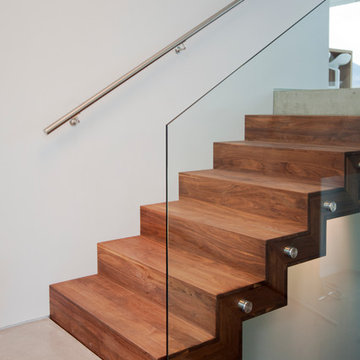
Janis Nicolay
Esempio di una scala a "U" contemporanea di medie dimensioni con pedata in legno e alzata in legno
Esempio di una scala a "U" contemporanea di medie dimensioni con pedata in legno e alzata in legno
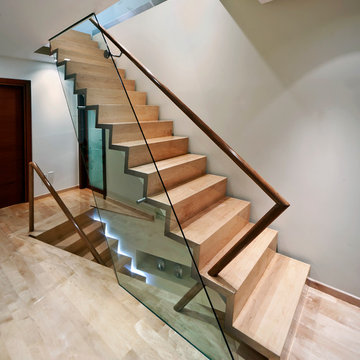
Photography © Oleg March
Immagine di una scala a rampa dritta minimalista di medie dimensioni con pedata in legno e alzata in legno
Immagine di una scala a rampa dritta minimalista di medie dimensioni con pedata in legno e alzata in legno
16.687 Foto di scale di medie dimensioni con alzata in legno
2
