16.687 Foto di scale di medie dimensioni con alzata in legno
Filtra anche per:
Budget
Ordina per:Popolari oggi
121 - 140 di 16.687 foto
1 di 3
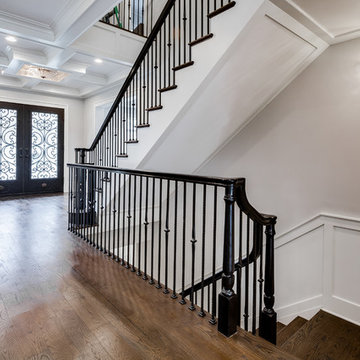
MPI 360
Immagine di una scala a "L" tradizionale di medie dimensioni con pedata in legno, alzata in legno e parapetto in materiali misti
Immagine di una scala a "L" tradizionale di medie dimensioni con pedata in legno, alzata in legno e parapetto in materiali misti
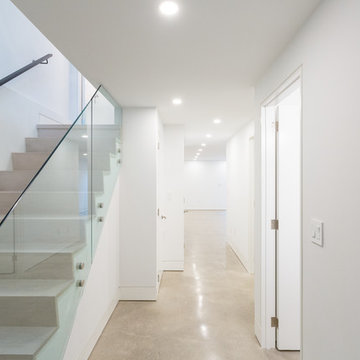
Esempio di una scala a rampa dritta moderna di medie dimensioni con parapetto in vetro, pedata in legno e alzata in legno
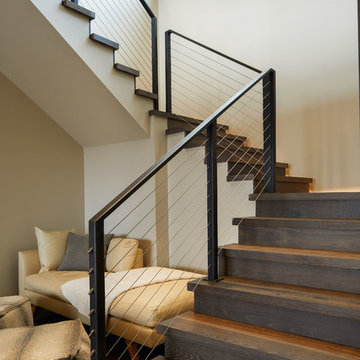
David Marlow Photography
Ispirazione per una scala a "L" rustica di medie dimensioni con pedata in legno, alzata in legno e parapetto in cavi
Ispirazione per una scala a "L" rustica di medie dimensioni con pedata in legno, alzata in legno e parapetto in cavi
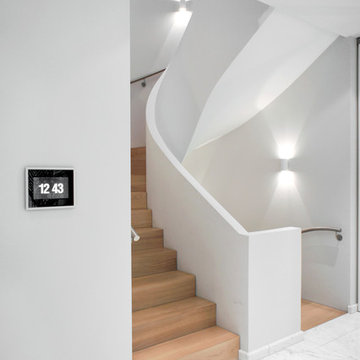
Idee per una scala curva minimalista di medie dimensioni con pedata in legno e alzata in legno
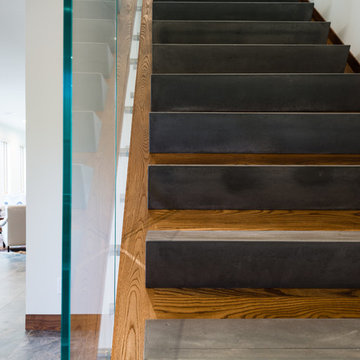
Paul Burk Photography
Immagine di una scala a "L" moderna di medie dimensioni con pedata in cemento, alzata in legno e parapetto in vetro
Immagine di una scala a "L" moderna di medie dimensioni con pedata in cemento, alzata in legno e parapetto in vetro
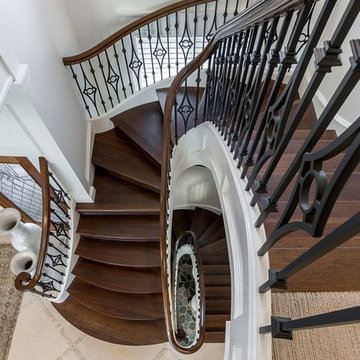
Foto di una scala a chiocciola tradizionale di medie dimensioni con pedata in legno, alzata in legno e parapetto in legno
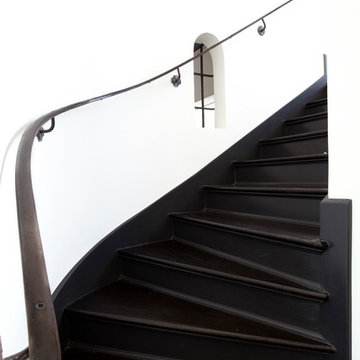
Foto di una scala curva minimalista di medie dimensioni con pedata in legno e alzata in legno
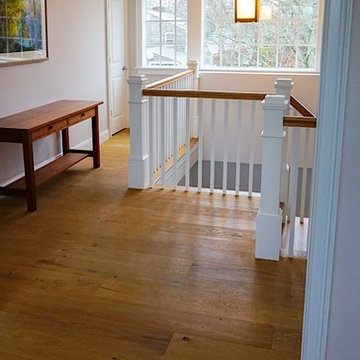
Mike Ciolino
Immagine di una scala a "U" chic di medie dimensioni con pedata in legno, alzata in legno e parapetto in legno
Immagine di una scala a "U" chic di medie dimensioni con pedata in legno, alzata in legno e parapetto in legno
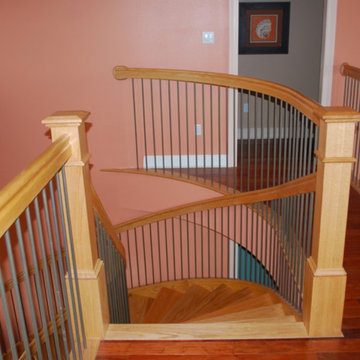
Idee per una scala curva stile americano di medie dimensioni con pedata in legno e alzata in legno
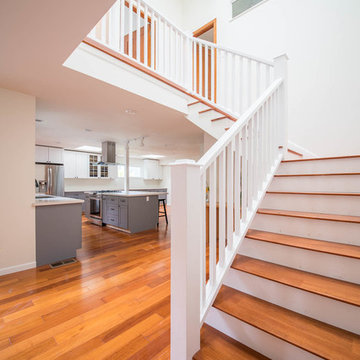
The staircase serves as a light well with four large skylight at the top. It brings natural light to the inner recesses of the house and, on warm days, can be opened to crease a stacked ventilation effect: Hot air move outwards through the openings above and draws cool air in from the shaded back garden.
http://www.houzz.com/pro/kuohphotography/thomas-kuoh-photography
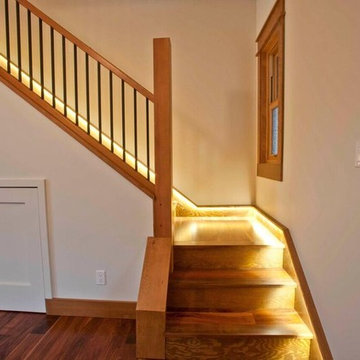
Wood stairs with LED track lighting
Immagine di una scala a "L" chic di medie dimensioni con pedata in legno, alzata in legno e parapetto in legno
Immagine di una scala a "L" chic di medie dimensioni con pedata in legno, alzata in legno e parapetto in legno

Full gut renovation and facade restoration of an historic 1850s wood-frame townhouse. The current owners found the building as a decaying, vacant SRO (single room occupancy) dwelling with approximately 9 rooming units. The building has been converted to a two-family house with an owner’s triplex over a garden-level rental.
Due to the fact that the very little of the existing structure was serviceable and the change of occupancy necessitated major layout changes, nC2 was able to propose an especially creative and unconventional design for the triplex. This design centers around a continuous 2-run stair which connects the main living space on the parlor level to a family room on the second floor and, finally, to a studio space on the third, thus linking all of the public and semi-public spaces with a single architectural element. This scheme is further enhanced through the use of a wood-slat screen wall which functions as a guardrail for the stair as well as a light-filtering element tying all of the floors together, as well its culmination in a 5’ x 25’ skylight.
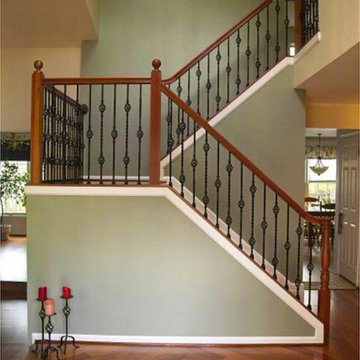
Ispirazione per una scala a "U" tradizionale di medie dimensioni con pedata in legno, alzata in legno e parapetto in legno
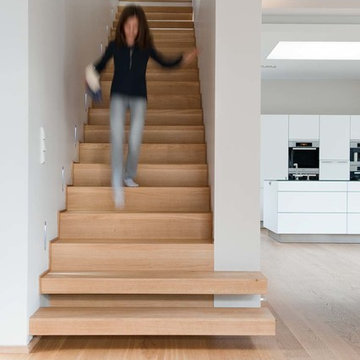
Immagine di una scala a rampa dritta contemporanea di medie dimensioni con pedata in legno e alzata in legno
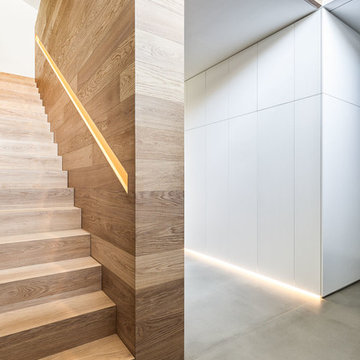
Peter Hinschläger
Immagine di una scala a rampa dritta contemporanea di medie dimensioni con pedata in legno e alzata in legno
Immagine di una scala a rampa dritta contemporanea di medie dimensioni con pedata in legno e alzata in legno
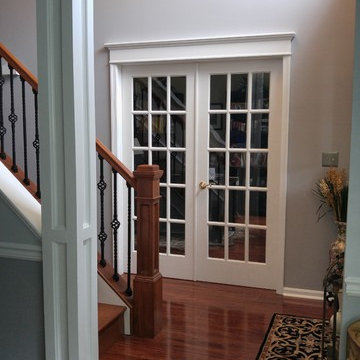
Above Door Trim and Column
Ispirazione per una scala a rampa dritta chic di medie dimensioni con pedata in legno, alzata in legno e parapetto in legno
Ispirazione per una scala a rampa dritta chic di medie dimensioni con pedata in legno, alzata in legno e parapetto in legno
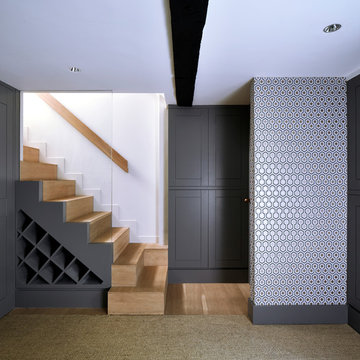
Timber stair carcass clad in solid oak treads with glass balustrade and hidden wine storage. Detail designed and built by Wildercreative.
Photography by Mark Cocksedge
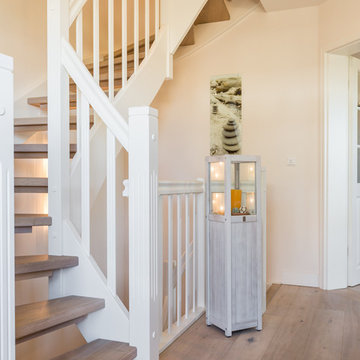
Lars Neugebauer
Idee per una scala curva country di medie dimensioni con pedata in legno e alzata in legno
Idee per una scala curva country di medie dimensioni con pedata in legno e alzata in legno
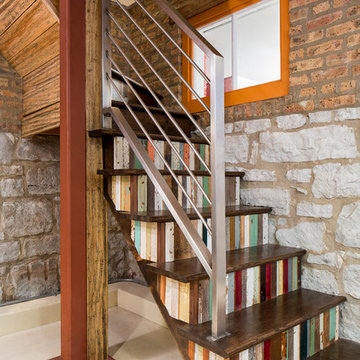
Jacob Hand
Ispirazione per una scala a "L" boho chic di medie dimensioni con pedata in legno e alzata in legno
Ispirazione per una scala a "L" boho chic di medie dimensioni con pedata in legno e alzata in legno
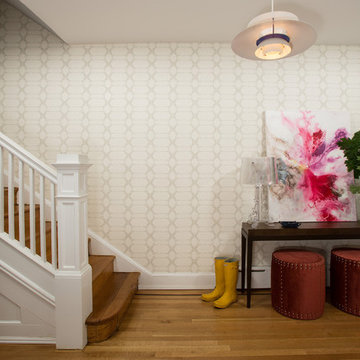
Esempio di una scala a rampa dritta tradizionale di medie dimensioni con pedata in legno e alzata in legno
16.687 Foto di scale di medie dimensioni con alzata in legno
7