16.687 Foto di scale di medie dimensioni con alzata in legno
Filtra anche per:
Budget
Ordina per:Popolari oggi
41 - 60 di 16.687 foto
1 di 3
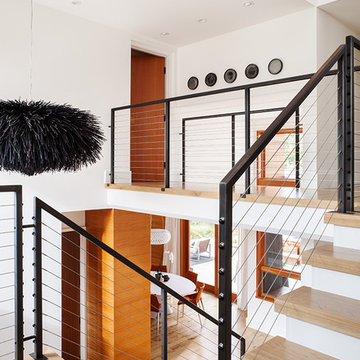
Ispirazione per una scala a "L" design di medie dimensioni con pedata in legno, alzata in legno e parapetto in metallo
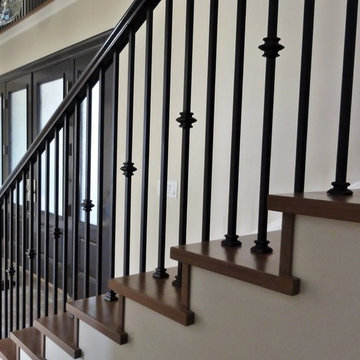
The sky's the limit when creating a custom Wrought Iron Railing. Iron is such a versitile material, we can create almost any design you can imagine!
Our Wrought Iron Railings are custom designed and fabricated to fit the space in which it was intended. All metal components are welded together to create a structuraly solid railing you can enjoy for a lifetime!
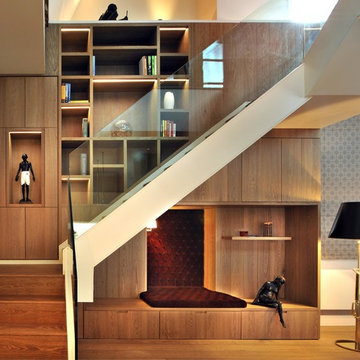
This staircase, designed by Thomas Griem, not only connects the lower and upper floors of this penthouse but cleverly provides library and storage along the way. Constructed entirely out of Oak and sturdy in appearance, the library offers a reading niche on its lower level and supports a minimal white & clear glass staircase that bridges to the upper level of the apartment hewn out of the roof space of the grade one listed St Pancras Hotel.
Photographer: Philip Vile
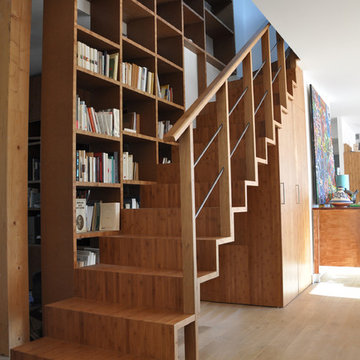
Idee per una scala a rampa dritta moderna di medie dimensioni con pedata in legno, alzata in legno e decorazioni per pareti

Foyer in center hall colonial. Wallpaper was removed and a striped paint treatment executed with different sheens of the same color. Wainscoting was added and handrail stained ebony. New geometric runner replaced worn blue carpet.
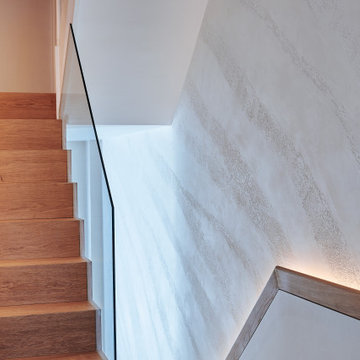
Detail of the staircase with polished plaster walling, concealed lighting integrated into the handrails and glass central balustrade.
Immagine di una scala a rampa dritta design di medie dimensioni con pedata in legno, alzata in legno e parapetto in legno
Immagine di una scala a rampa dritta design di medie dimensioni con pedata in legno, alzata in legno e parapetto in legno
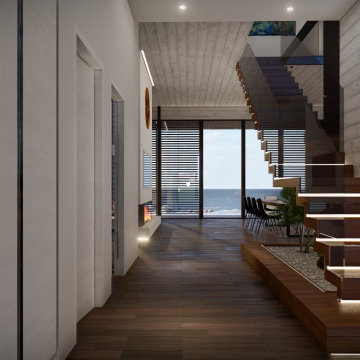
Immagine di una scala sospesa minimalista di medie dimensioni con pedata in legno, alzata in legno e parapetto in vetro

Immagine di una scala a chiocciola moderna di medie dimensioni con pedata in moquette, alzata in legno, parapetto in legno e boiserie
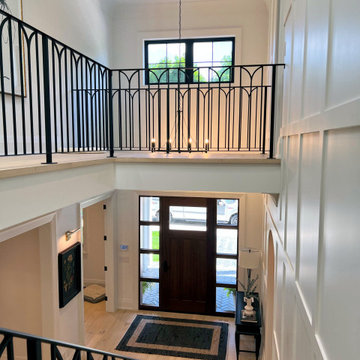
Immagine di una scala a "L" country di medie dimensioni con pedata in moquette, alzata in legno, parapetto in metallo e pannellatura
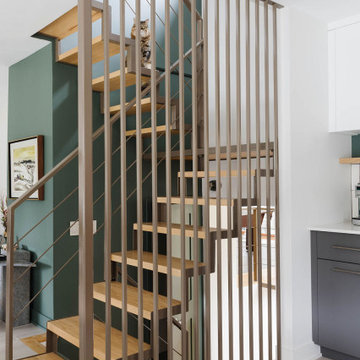
Beautiful open staircase
Idee per una scala a "U" contemporanea di medie dimensioni con pedata in metallo, alzata in legno e parapetto in metallo
Idee per una scala a "U" contemporanea di medie dimensioni con pedata in metallo, alzata in legno e parapetto in metallo

This entry hall is enriched with millwork. Wainscoting is a classical element that feels fresh and modern in this setting. The collection of batik prints adds color and interest to the stairwell and welcome the visitor.
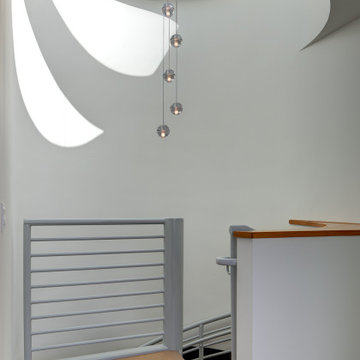
Ispirazione per una scala a chiocciola tropicale di medie dimensioni con pedata in legno, alzata in legno e parapetto in metallo
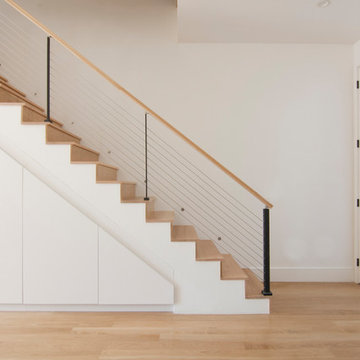
Idee per una scala a rampa dritta moderna di medie dimensioni con pedata in legno, alzata in legno e parapetto in cavi
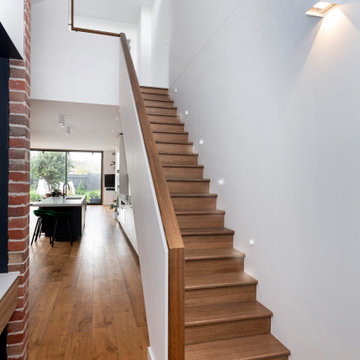
Foto di una scala a rampa dritta minimal di medie dimensioni con pedata in legno, alzata in legno e parapetto in legno
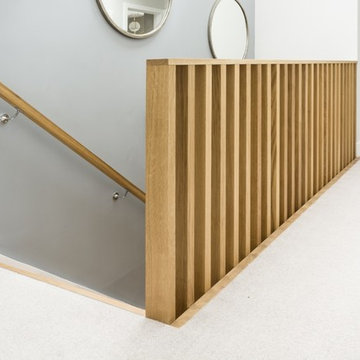
We worked with HAB Housing to create this stunning design for their new development of homes in Kings Worthy, Winchester.
Foto di una scala a rampa dritta contemporanea di medie dimensioni con pedata in legno, alzata in legno e parapetto in legno
Foto di una scala a rampa dritta contemporanea di medie dimensioni con pedata in legno, alzata in legno e parapetto in legno

This beautiful 1881 Alameda Victorian cottage, wonderfully embodying the Transitional Gothic-Eastlake era, had most of its original features intact. Our clients, one of whom is a painter, wanted to preserve the beauty of the historic home while modernizing its flow and function.
From several small rooms, we created a bright, open artist’s studio. We dug out the basement for a large workshop, extending a new run of stair in keeping with the existing original staircase. While keeping the bones of the house intact, we combined small spaces into large rooms, closed off doorways that were in awkward places, removed unused chimneys, changed the circulation through the house for ease and good sightlines, and made new high doorways that work gracefully with the eleven foot high ceilings. We removed inconsistent picture railings to give wall space for the clients’ art collection and to enhance the height of the rooms. From a poorly laid out kitchen and adjunct utility rooms, we made a large kitchen and family room with nine-foot-high glass doors to a new large deck. A tall wood screen at one end of the deck, fire pit, and seating give the sense of an outdoor room, overlooking the owners’ intensively planted garden. A previous mismatched addition at the side of the house was removed and a cozy outdoor living space made where morning light is received. The original house was segmented into small spaces; the new open design lends itself to the clients’ lifestyle of entertaining groups of people, working from home, and enjoying indoor-outdoor living.
Photography by Kurt Manley.
https://saikleyarchitects.com/portfolio/artists-victorian/
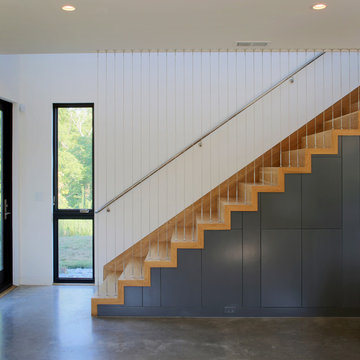
Important: Houzz content often includes “related photos” and “sponsored products.” Products tagged or listed by Houzz are not Gahagan-Eddy product, nor have they been approved by Gahagan-Eddy or any related professionals.
Please direct any questions about our work to socialmedia@gahagan-eddy.com.
Thank you.
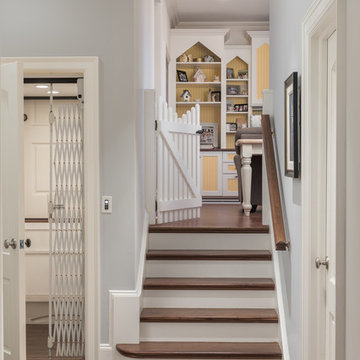
A welcoming children's lounge has a charming country cottage feel with bead board backs; the yellow paint adds a bright, cheerful accent. The picket fence offers a unique, open barrier to protect small children from the steps. On the left, an elevator provides easy, carefree access to all floors of the home for people of all ages and ability levels.
Photography: Lauren Hagerstrom
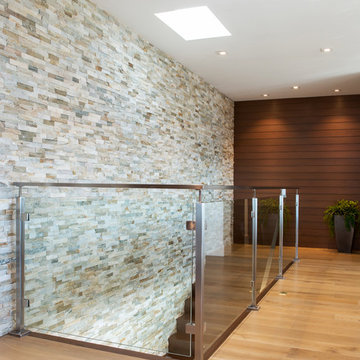
Idee per una scala a rampa dritta minimalista di medie dimensioni con pedata in legno, alzata in legno e parapetto in vetro
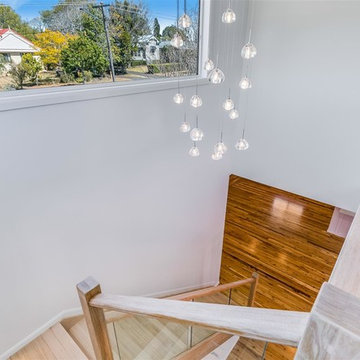
Sometimes you just need to extend, UPWARDS. This little home in Centenary Heights has undergone a big transformation! A new second storey has been added which provides the clients with a new master bedroom, ensuite, walk-in-robe and sitting room. The lower level of the home has been completely reconfigured and renovated, creating an open plan living space which opens out onto a beautiful deck.
An outstanding second storey extension by Smith & Sons Toowoomba East!
16.687 Foto di scale di medie dimensioni con alzata in legno
3