16.687 Foto di scale di medie dimensioni con alzata in legno
Filtra anche per:
Budget
Ordina per:Popolari oggi
101 - 120 di 16.687 foto
1 di 3
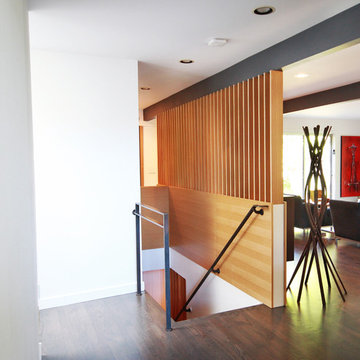
Midcentury Modern entry and stairwell updates
Ispirazione per una scala a rampa dritta minimalista di medie dimensioni con pedata in legno, alzata in legno e parapetto in metallo
Ispirazione per una scala a rampa dritta minimalista di medie dimensioni con pedata in legno, alzata in legno e parapetto in metallo
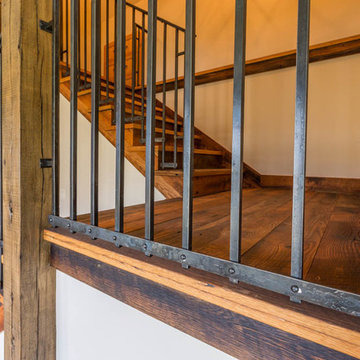
Custom Wrought Iron Handrail, Reclaimed Oak flooring, Reclaimed Oak Timber Posts
Immagine di una scala a "U" stile rurale di medie dimensioni con pedata in legno e alzata in legno
Immagine di una scala a "U" stile rurale di medie dimensioni con pedata in legno e alzata in legno
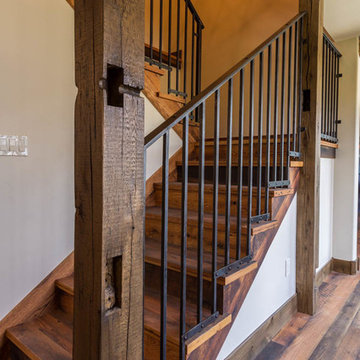
Custom Wrought Iron Handrail, Reclaimed Oak flooring, Reclaimed Oak Timber Posts
Foto di una scala a "U" rustica di medie dimensioni con pedata in legno e alzata in legno
Foto di una scala a "U" rustica di medie dimensioni con pedata in legno e alzata in legno
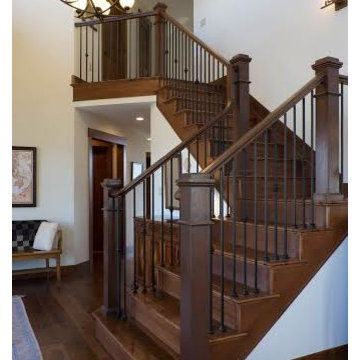
Idee per una scala a "L" bohémian di medie dimensioni con pedata in legno, alzata in legno e parapetto in metallo
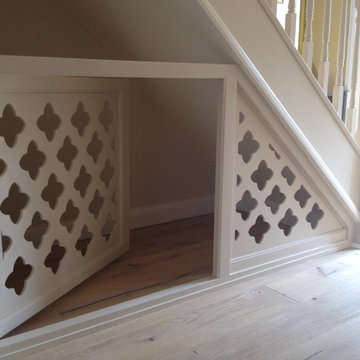
Once working drawings were finalised we collaborated with our carpenter to ensure that our client's brief was met. She has two small dogs and needed an enclosed space that would not make her dogs feel claustrophobic. In line with this, a selection of designs were suggested, factoring in the rigidity and flexibility of the materials being used and the space available.
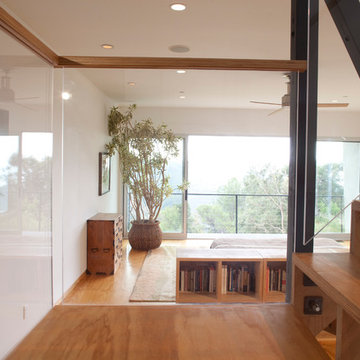
Elon Schoenholz
Immagine di una scala a rampa dritta moderna di medie dimensioni con pedata in legno e alzata in legno
Immagine di una scala a rampa dritta moderna di medie dimensioni con pedata in legno e alzata in legno
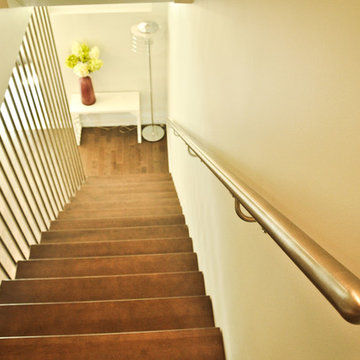
Home built by Lexis Homes. All flooring supplied and installed by Braid Flooring & Window Fashions
Ispirazione per una scala a rampa dritta moderna di medie dimensioni con pedata in legno e alzata in legno
Ispirazione per una scala a rampa dritta moderna di medie dimensioni con pedata in legno e alzata in legno
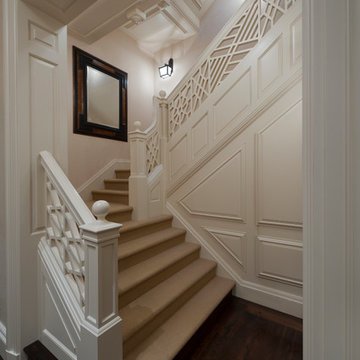
The intricate balustrade of this staircase incorporates wooden fretwork panels and ball top newel posts inspired by classical and historic designs. The polished wood floor has been crafted from wide plank solid walnut boards with a deep rich stain.
Interior Architecture by Brian O'Keefe Architect, PC, with Interior Design by Marjorie Shushan.
Featured in Architectural Digest.
Photo by Liz Ordonoz.
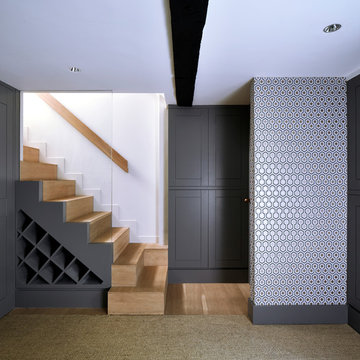
Timber stair carcass clad in solid oak treads with glass balustrade and hidden wine storage. Detail designed and built by Wildercreative.
Photography by Mark Cocksedge
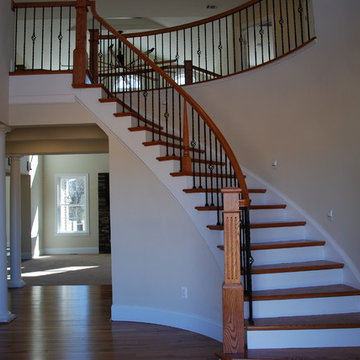
Ispirazione per una scala chic di medie dimensioni con pedata in legno e alzata in legno
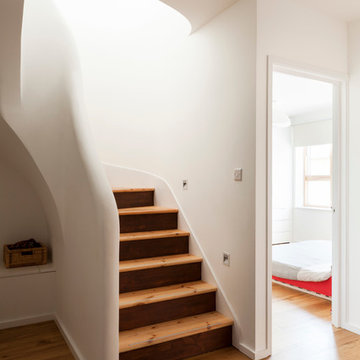
Idee per una scala a "U" contemporanea di medie dimensioni con pedata in legno e alzata in legno
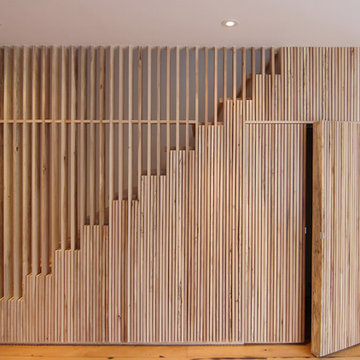
Custom stair with storage below & desk space at side
Immagine di una scala a rampa dritta minimalista di medie dimensioni con pedata in legno e alzata in legno
Immagine di una scala a rampa dritta minimalista di medie dimensioni con pedata in legno e alzata in legno
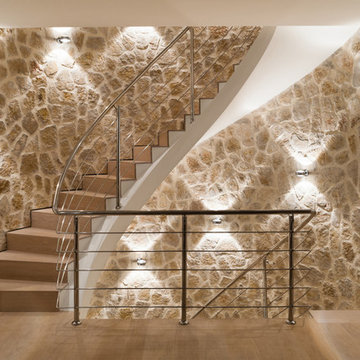
Bildnachweis: Nadine Ingold
Esempio di una scala curva mediterranea di medie dimensioni con pedata in legno e alzata in legno
Esempio di una scala curva mediterranea di medie dimensioni con pedata in legno e alzata in legno

The tapered staircase is formed of laminated oak and was supplied and installed by SMET, a Belgian company. It matches the parquet flooring, and sits elegantly in the space by the sliding doors.
Structural glass balustrades help maintain just the right balance of solidity, practicality and lightness of touch and allow the proportions of the rooms and front-to-rear views to dominate.
Photography: Bruce Hemming
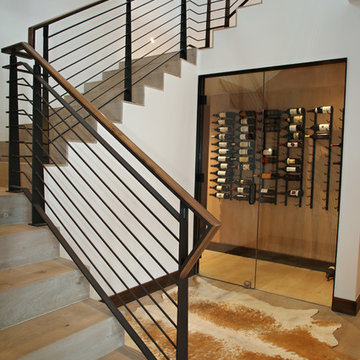
Wide-Plank European White Oak with Warm Gray Custom Onsite Finish.
Esempio di una scala a "L" moderna di medie dimensioni con pedata in legno e alzata in legno
Esempio di una scala a "L" moderna di medie dimensioni con pedata in legno e alzata in legno
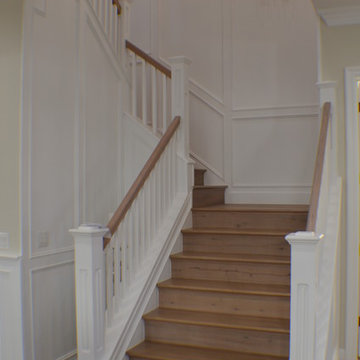
Staircase of the new home construction which included installation of staircase with wooden railings and wooden tread and light hardwood flooring.
Idee per una scala curva chic di medie dimensioni con pedata in legno, alzata in legno e parapetto in legno
Idee per una scala curva chic di medie dimensioni con pedata in legno, alzata in legno e parapetto in legno
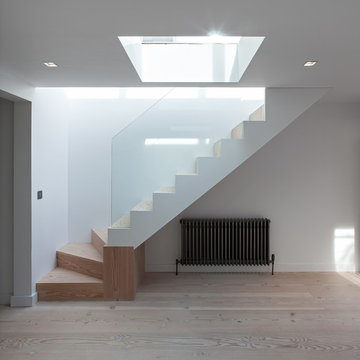
Peter Landers Photography
Ispirazione per una scala a "L" design di medie dimensioni con pedata in legno e alzata in legno
Ispirazione per una scala a "L" design di medie dimensioni con pedata in legno e alzata in legno
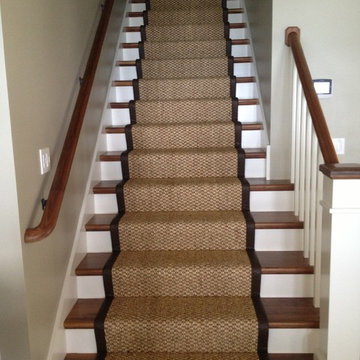
Natural sisal stair runner on simple straight stairs. Distressed leather wide binding applied to edges.
Esempio di una scala a rampa dritta tradizionale di medie dimensioni con pedata in legno e alzata in legno
Esempio di una scala a rampa dritta tradizionale di medie dimensioni con pedata in legno e alzata in legno
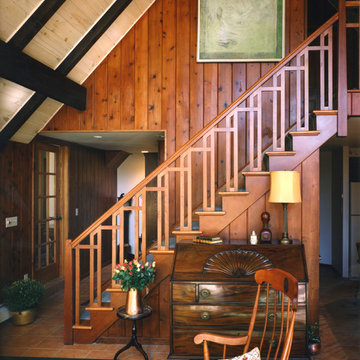
The renovated staircase with beautiful new Arts & Crafts style balusters. Photo Credit: David A. Beckwith
Esempio di una scala a rampa dritta stile americano di medie dimensioni con pedata in legno e alzata in legno
Esempio di una scala a rampa dritta stile americano di medie dimensioni con pedata in legno e alzata in legno
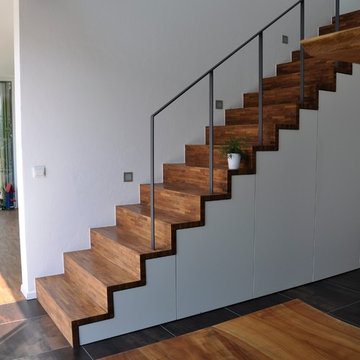
Michael A. Binkert
Immagine di una scala a rampa dritta contemporanea di medie dimensioni con pedata in legno e alzata in legno
Immagine di una scala a rampa dritta contemporanea di medie dimensioni con pedata in legno e alzata in legno
16.687 Foto di scale di medie dimensioni con alzata in legno
6