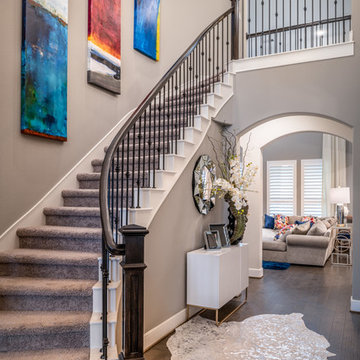1.551 Foto di scale curve beige
Filtra anche per:
Budget
Ordina per:Popolari oggi
141 - 160 di 1.551 foto
1 di 3
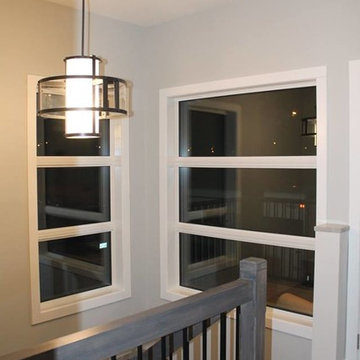
Idee per una scala curva tradizionale di medie dimensioni con pedata in legno e alzata in legno
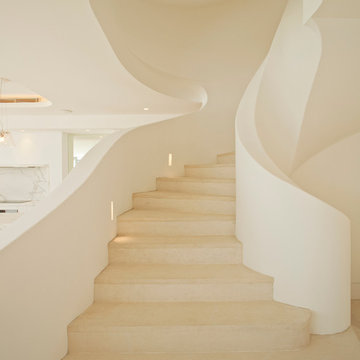
Sand blasted Lime Stone Slabs,
Cut to template, imported from Europe
Esempio di una grande scala curva mediterranea
Esempio di una grande scala curva mediterranea

Maple plank flooring and white curved walls emphasize the continuous lines and modern geometry of the second floor hallway and staircase. Designed by Architect Philetus Holt III, HMR Architects and built by Lasley Construction.
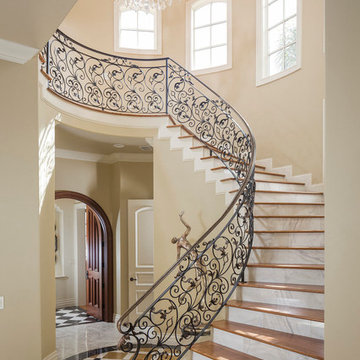
Immagine di una grande scala curva mediterranea con pedata in legno, parapetto in metallo e alzata in marmo
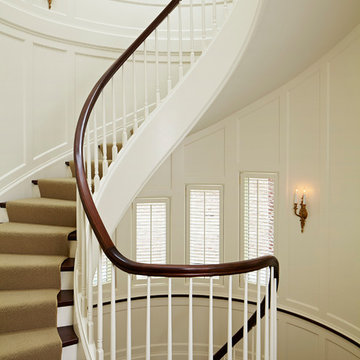
Rising amidst the grand homes of North Howe Street, this stately house has more than 6,600 SF. In total, the home has seven bedrooms, six full bathrooms and three powder rooms. Designed with an extra-wide floor plan (21'-2"), achieved through side-yard relief, and an attached garage achieved through rear-yard relief, it is a truly unique home in a truly stunning environment.
The centerpiece of the home is its dramatic, 11-foot-diameter circular stair that ascends four floors from the lower level to the roof decks where panoramic windows (and views) infuse the staircase and lower levels with natural light. Public areas include classically-proportioned living and dining rooms, designed in an open-plan concept with architectural distinction enabling them to function individually. A gourmet, eat-in kitchen opens to the home's great room and rear gardens and is connected via its own staircase to the lower level family room, mud room and attached 2-1/2 car, heated garage.
The second floor is a dedicated master floor, accessed by the main stair or the home's elevator. Features include a groin-vaulted ceiling; attached sun-room; private balcony; lavishly appointed master bath; tremendous closet space, including a 120 SF walk-in closet, and; an en-suite office. Four family bedrooms and three bathrooms are located on the third floor.
This home was sold early in its construction process.
Nathan Kirkman
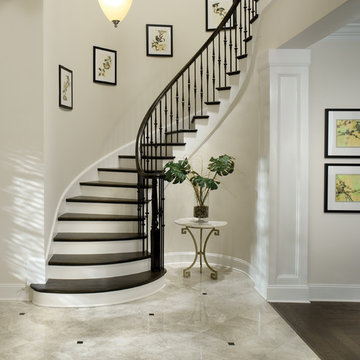
Asheville 1131: Carolinas Luxury Custom Design, French Country elevation “B”, open Model for Viewing at Springfield in Fort Mill, South Carolina.
Visit www.ArthurRutenbergHomes.com to view other Models
4 BEDROOMS / 3.5 Baths / Den / Bonus room / Great room
3,916 square feet
As its name implies, this stately two-story home provides the perfect setting for true Carolinas-style living. Steeped in Southern charm with sophisticated, artful touches found around every corner.
Plan Features:
• Great room with recessed ceiling, fireplace and 8'-tall sliding glass pocket doors
• Butler's pantry with wine chiller and wet bar
• Upstairs bonus room with wet bar and vaulted ceiling

Architect: Don Nulty
Esempio di una grande scala curva mediterranea con alzata piastrellata, pedata in terracotta e parapetto in metallo
Esempio di una grande scala curva mediterranea con alzata piastrellata, pedata in terracotta e parapetto in metallo
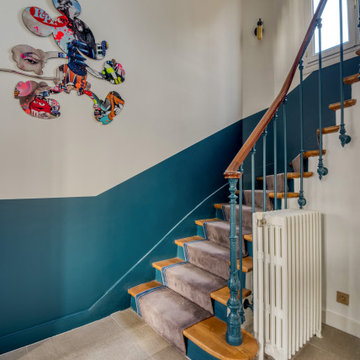
Ispirazione per una scala curva eclettica con pedata in legno, alzata in legno verniciato e parapetto in materiali misti
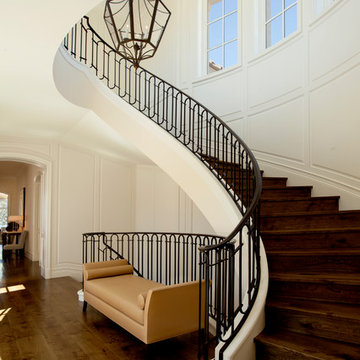
Idee per una scala curva mediterranea con pedata in legno, alzata in legno e parapetto in metallo
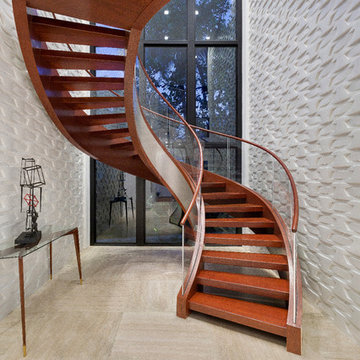
© Edward Butera | ibi designs inc. | Boca Raton Florida
Immagine di una scala curva contemporanea con pedata in legno e parapetto in vetro
Immagine di una scala curva contemporanea con pedata in legno e parapetto in vetro
Foto di una scala curva chic di medie dimensioni con pedata in legno, alzata in legno verniciato e parapetto in materiali misti
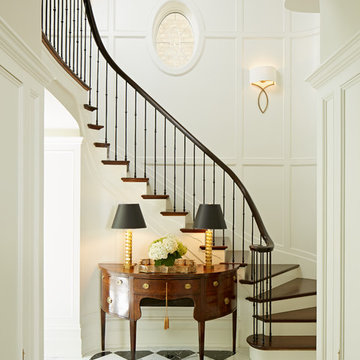
Esempio di una scala curva tradizionale con pedata in legno, alzata in legno verniciato e parapetto in metallo
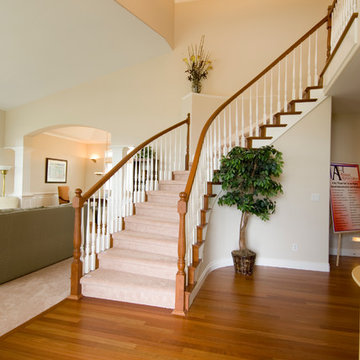
Idee per una grande scala curva chic con pedata in moquette e alzata in moquette

Idee per un'ampia scala curva country con pedata in legno, alzata in legno e parapetto in legno
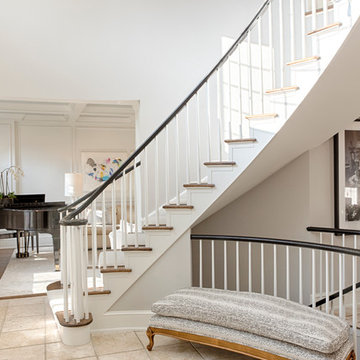
RUDLOFF Custom Builders, is a residential construction company that connects with clients early in the design phase to ensure every detail of your project is captured just as you imagined. RUDLOFF Custom Builders will create the project of your dreams that is executed by on-site project managers and skilled craftsman, while creating lifetime client relationships that are build on trust and integrity.
We are a full service, certified remodeling company that covers all of the Philadelphia suburban area including West Chester, Gladwynne, Malvern, Wayne, Haverford and more.
As a 6 time Best of Houzz winner, we look forward to working with you on your next project.
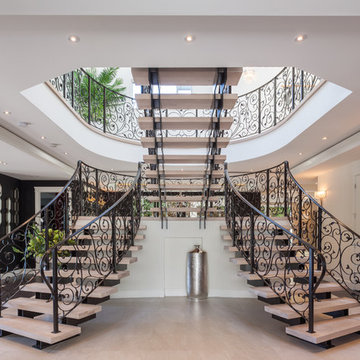
MyHomedesigner.com
Immagine di una grande scala curva tradizionale con pedata in pietra calcarea, nessuna alzata e parapetto in metallo
Immagine di una grande scala curva tradizionale con pedata in pietra calcarea, nessuna alzata e parapetto in metallo
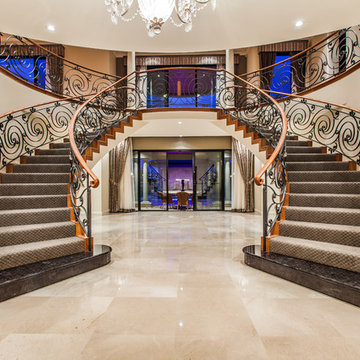
Putra Indrawan
Idee per una scala curva tradizionale con pedata in legno e alzata in legno
Idee per una scala curva tradizionale con pedata in legno e alzata in legno
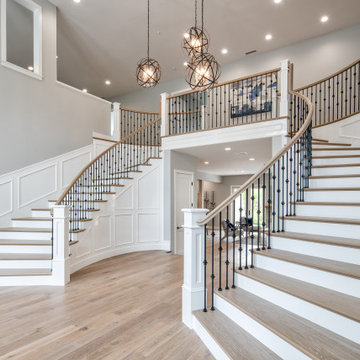
Idee per un'ampia scala curva mediterranea con pedata in legno, alzata in legno verniciato e parapetto in metallo
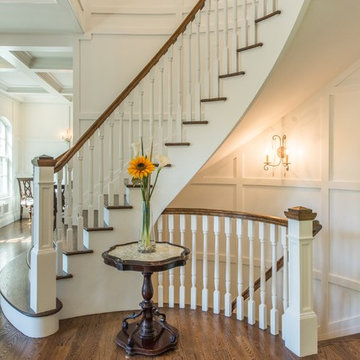
Ispirazione per una scala curva chic con pedata in legno, alzata in legno verniciato e parapetto in legno
1.551 Foto di scale curve beige
8
